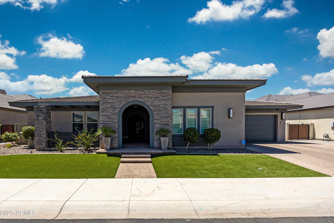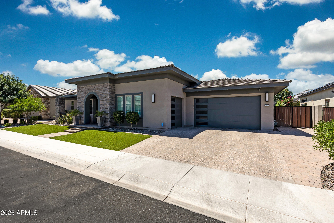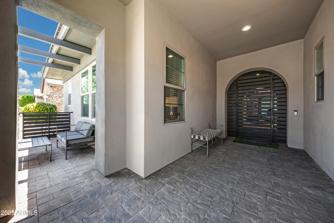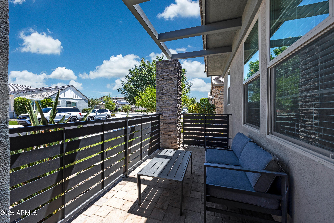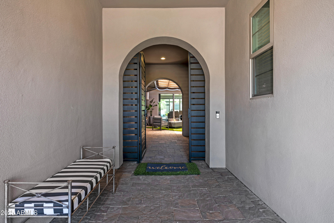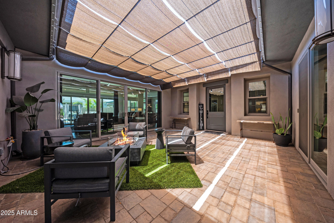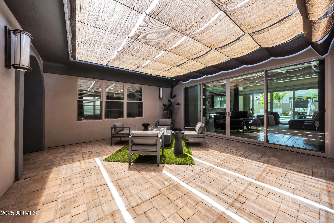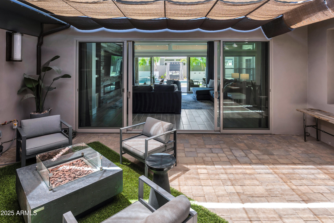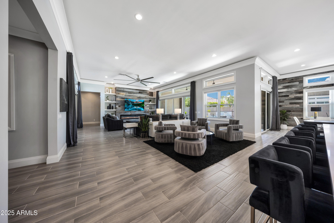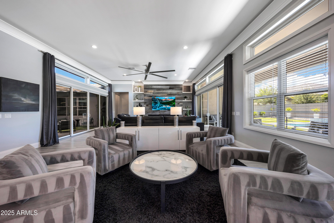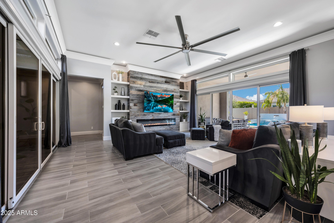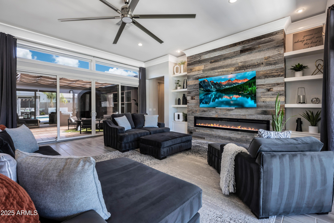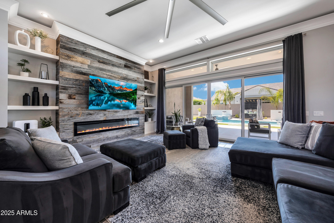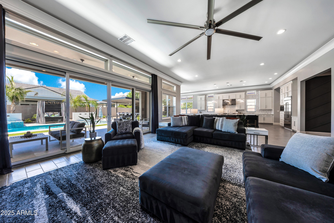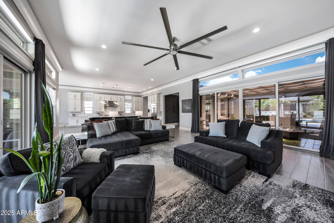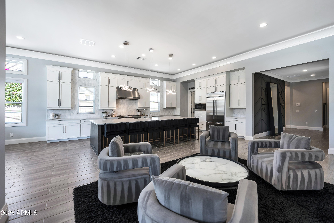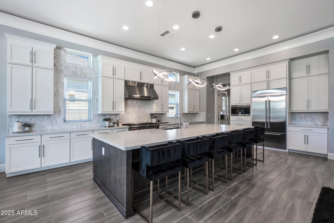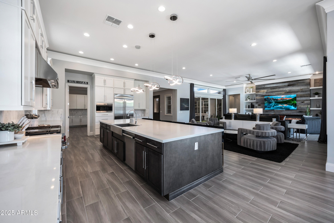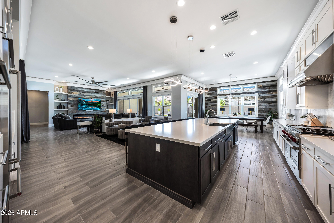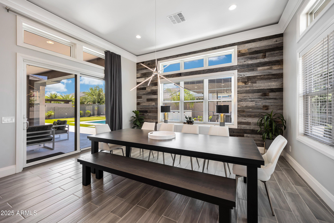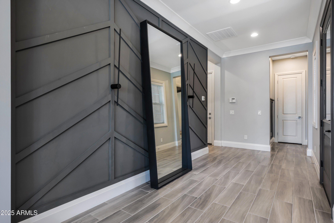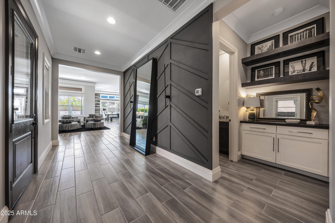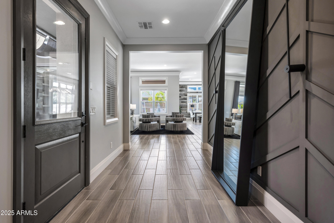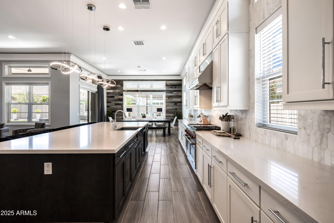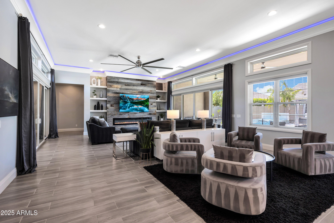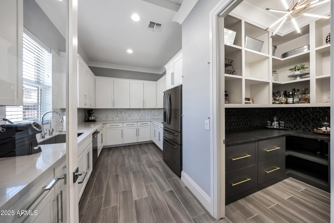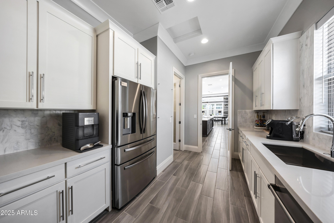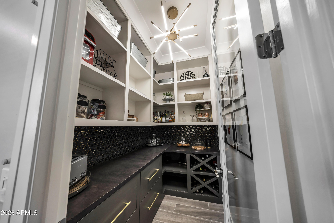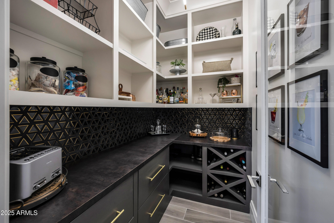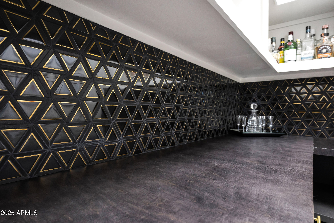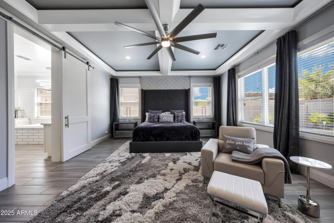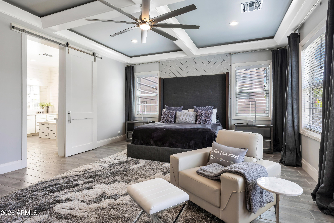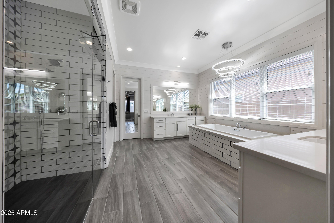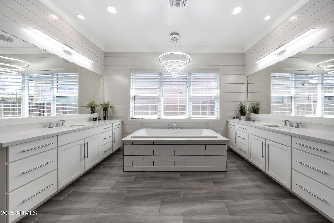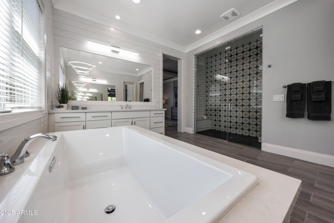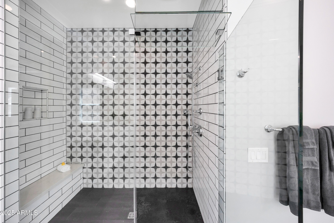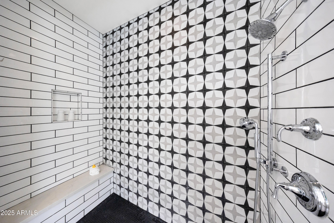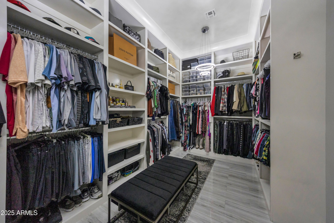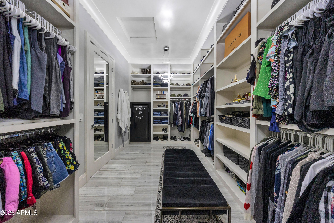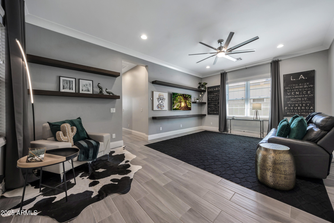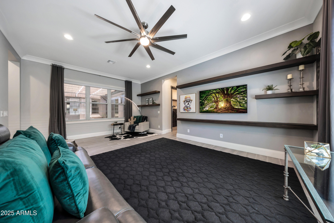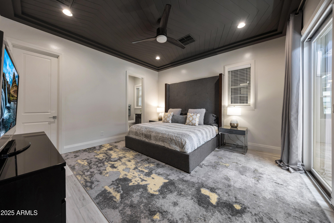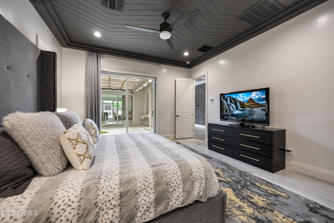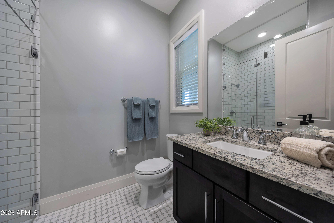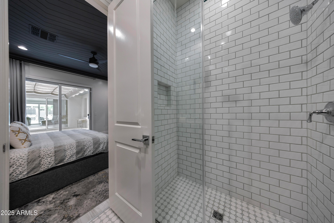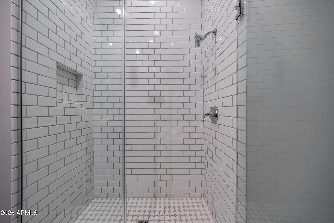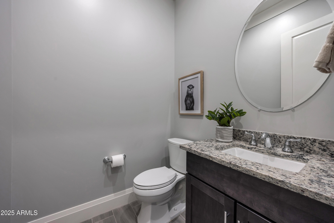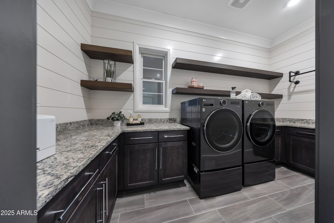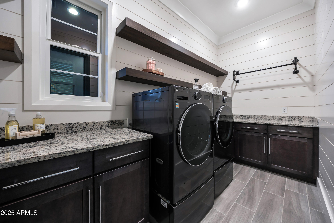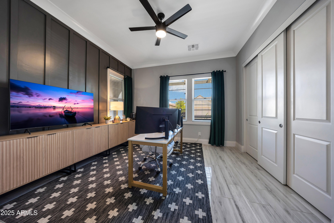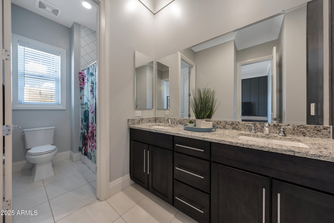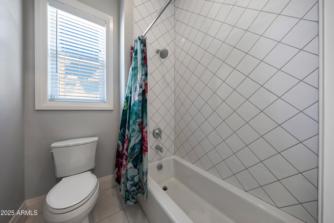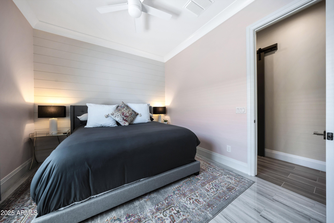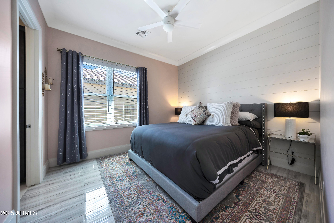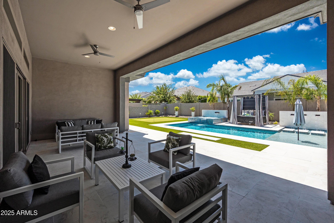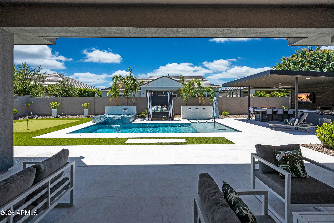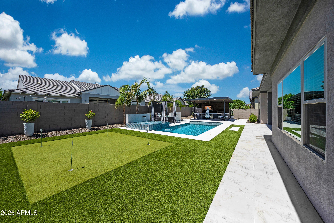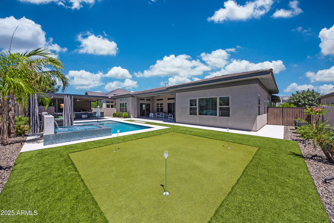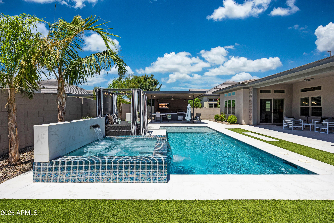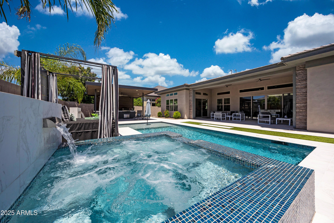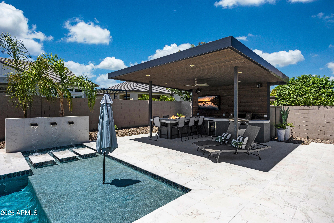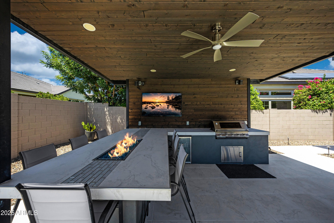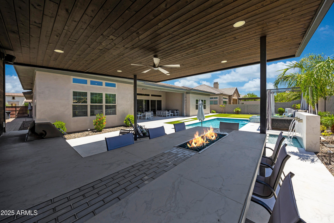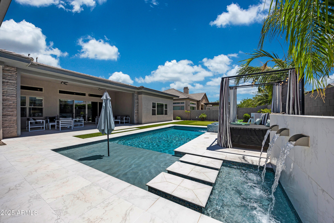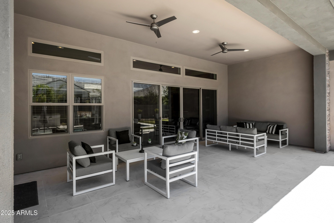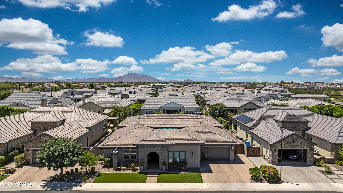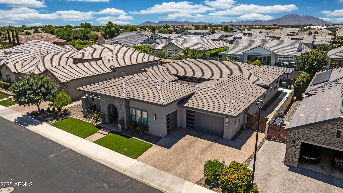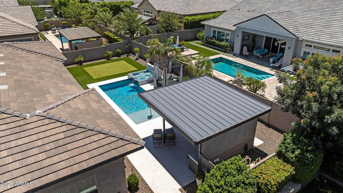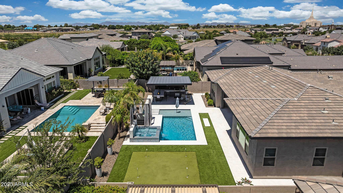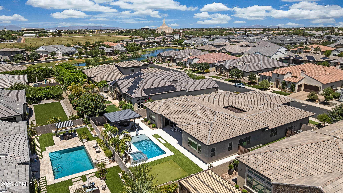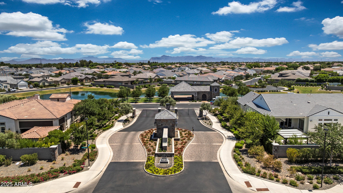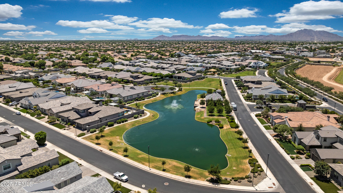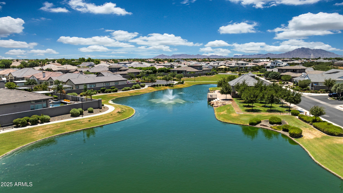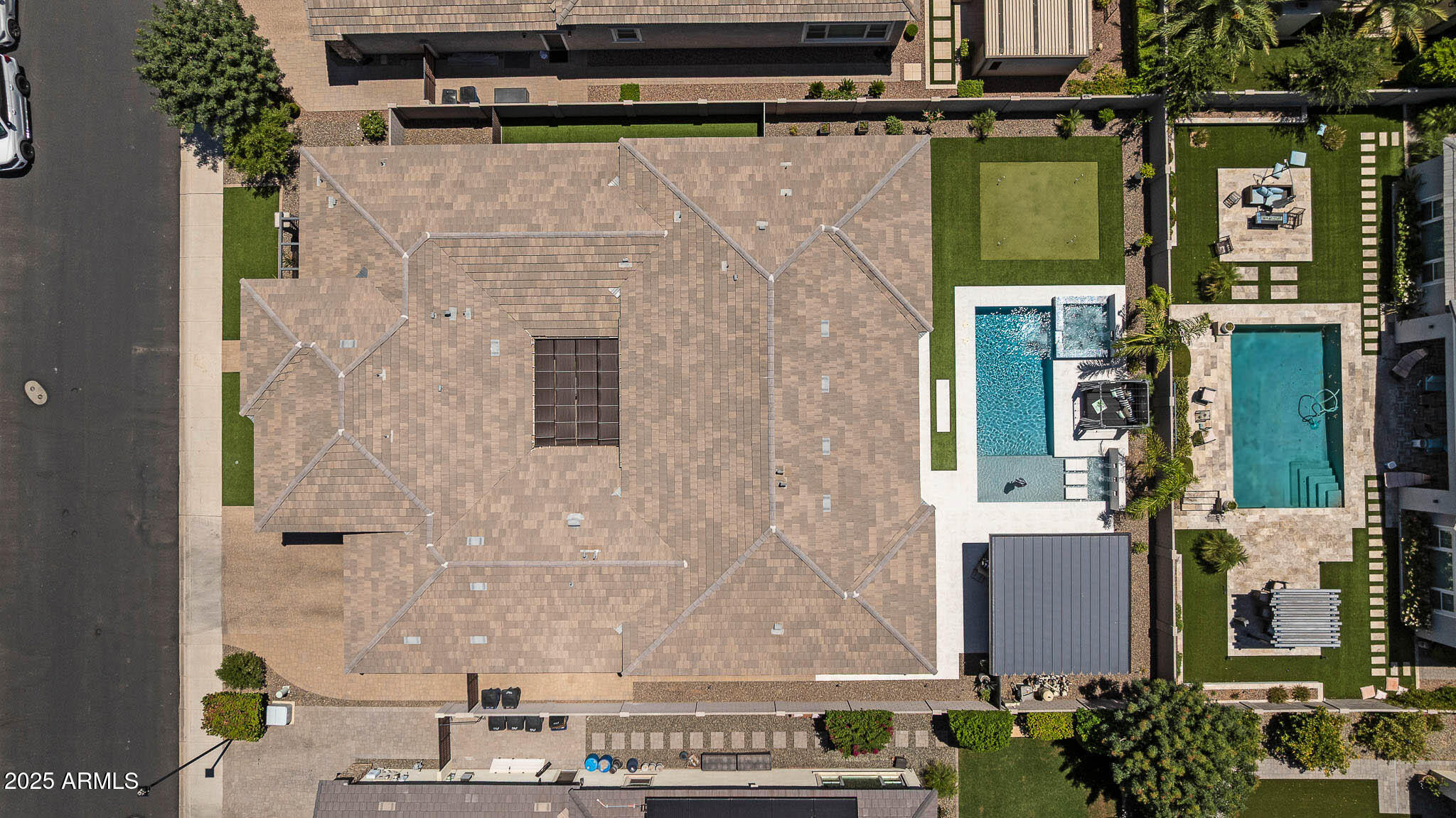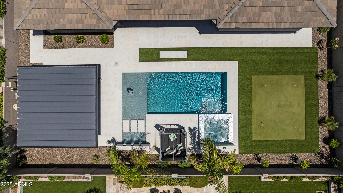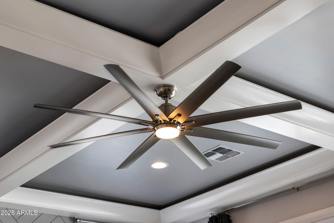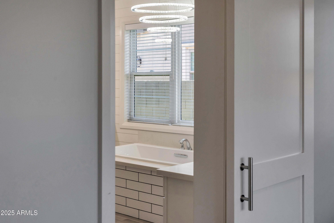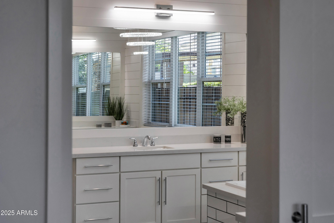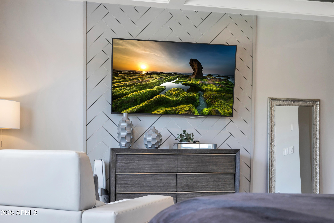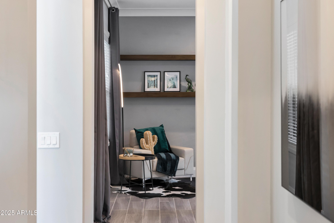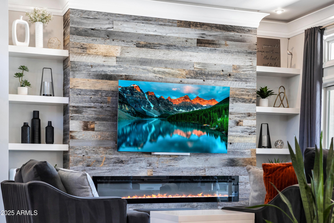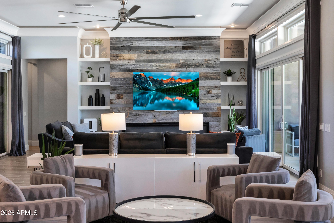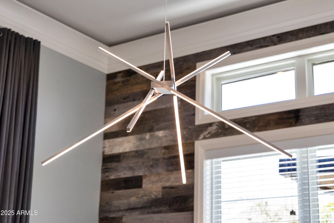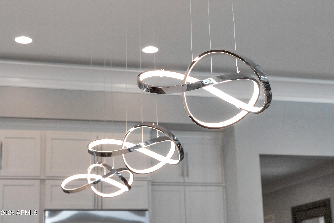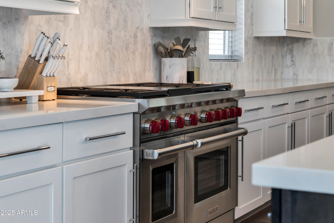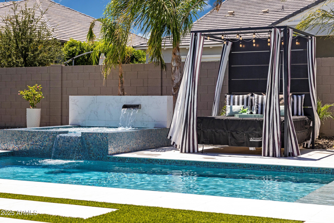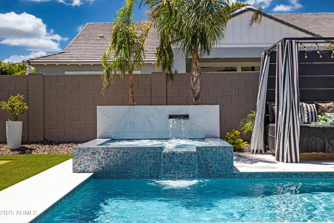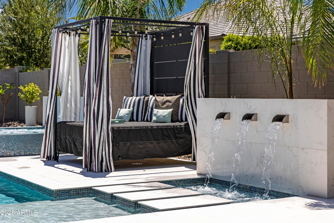$1,845,000 - 2771 E Bonanza Court, Gilbert
- 4
- Bedrooms
- 4
- Baths
- 4,118
- SQ. Feet
- 0.31
- Acres
2771 E Bonanza Ct isn't just a home—it's a statement. Opportunity knocks—welcome home to a life of grace, luxury, and community.Every detail of this semi custom residence speaks to upscale desert living: from its professionally landscaped exterior and resort-style pool to the open, illuminated interiors that invite comfort and sophistication. Ideal for families, discerning entertainers, and anyone seeking the perfect balance of elegance and ease. An exquisite single-story estate nestled in the prestigious Somerset neighborhood of Gilbert, AZ. Meticulously crafted in 2019, this 4,118 sq ft masterpiece combines modern luxury, effortless indoor-outdoor living, and an unmatched location. This residence stands head & shoulders above: Sophisticated bedroom suites: Multiple serene retreats including a luxurious master suite and 3.5 spa-inspired bathrooms, all reflecting the finest finishes Gourmet kitchen: A chef's dream with an oversized island, walk-in pantry, high-end appliances, 2 dishwashers, prep kitchen and granite/quartz countertops perfect for entertaining. Seamless indoor-outdoor design: Yard is an entertainers dream - Large sliders lead to a resort-style backyard featuring a heated sparkling pool, spa, and lush landscaping putting green. Enjoy the outdoor kitchen with fireplace and large pergola. Your private oasis under the Arizona sun in your 13,362 sq foot lot. RV gate and 3 car garage.
Essential Information
-
- MLS® #:
- 6887104
-
- Price:
- $1,845,000
-
- Bedrooms:
- 4
-
- Bathrooms:
- 4.00
-
- Square Footage:
- 4,118
-
- Acres:
- 0.31
-
- Year Built:
- 2019
-
- Type:
- Residential
-
- Sub-Type:
- Single Family Residence
-
- Style:
- Ranch
-
- Status:
- Active
Community Information
-
- Address:
- 2771 E Bonanza Court
-
- Subdivision:
- SOMERSET PHASE 1
-
- City:
- Gilbert
-
- County:
- Maricopa
-
- State:
- AZ
-
- Zip Code:
- 85297
Amenities
-
- Amenities:
- Pickleball, Gated, Tennis Court(s), Playground, Biking/Walking Path
-
- Utilities:
- SRP,SW Gas3
-
- Parking Spaces:
- 6
-
- Parking:
- RV Gate, Garage Door Opener, Side Vehicle Entry
-
- # of Garages:
- 3
-
- Pool:
- Heated, Private
Interior
-
- Interior Features:
- High Speed Internet, Double Vanity, Other, Eat-in Kitchen, 9+ Flat Ceilings, No Interior Steps, Kitchen Island, Pantry, Full Bth Master Bdrm, Separate Shwr & Tub
-
- Appliances:
- Gas Cooktop
-
- Heating:
- Natural Gas
-
- Cooling:
- Central Air, Ceiling Fan(s)
-
- Fireplace:
- Yes
-
- Fireplaces:
- 2 Fireplace, Exterior Fireplace, Family Room, Master Bedroom
-
- # of Stories:
- 1
Exterior
-
- Exterior Features:
- Other, Built-in Barbecue
-
- Lot Description:
- Sprinklers In Rear, Sprinklers In Front, Grass Front, Synthetic Grass Frnt, Synthetic Grass Back, Auto Timer H2O Front, Auto Timer H2O Back
-
- Windows:
- Low-Emissivity Windows, Dual Pane
-
- Roof:
- Tile
-
- Construction:
- Stucco, Wood Frame, Painted
School Information
-
- District:
- Higley Unified School District
-
- Elementary:
- San Tan Elementary
-
- Middle:
- Sossaman Middle School
-
- High:
- Higley High School
Listing Details
- Listing Office:
- Re/max Fine Properties
