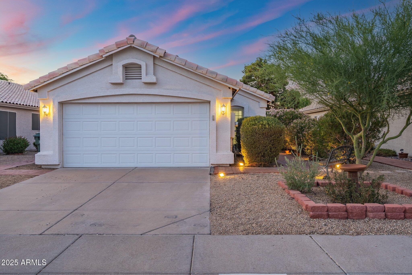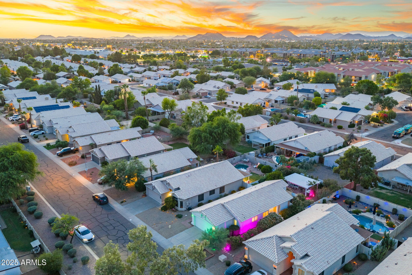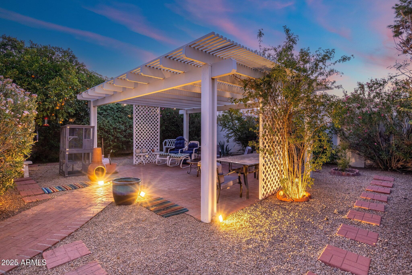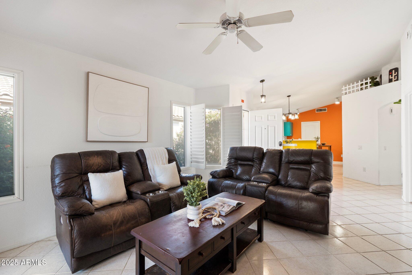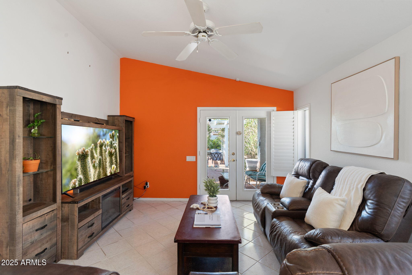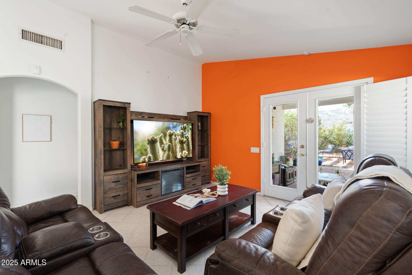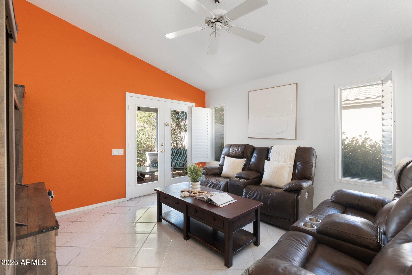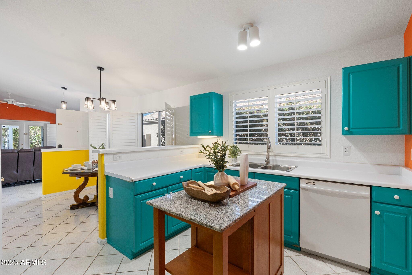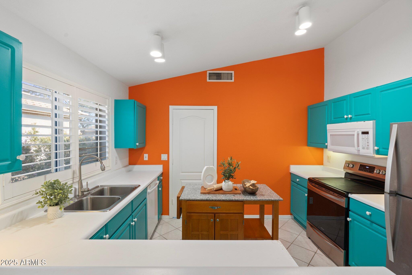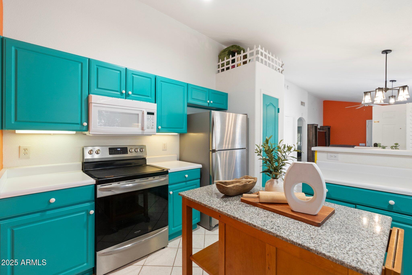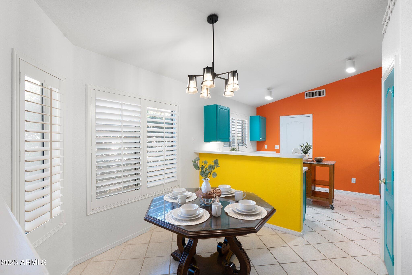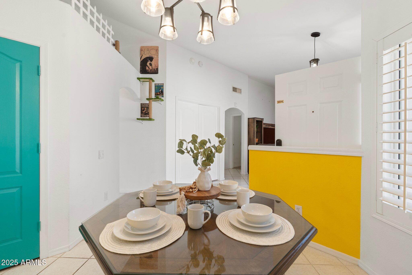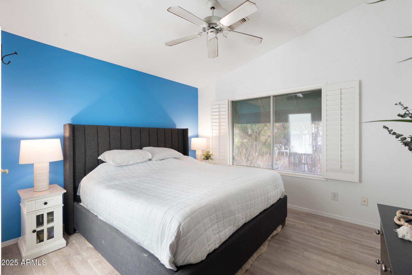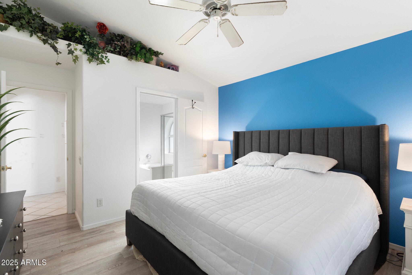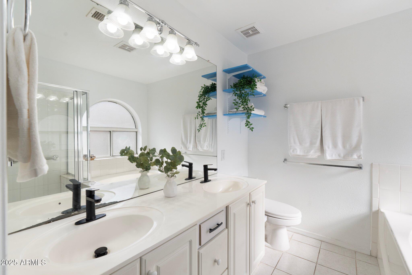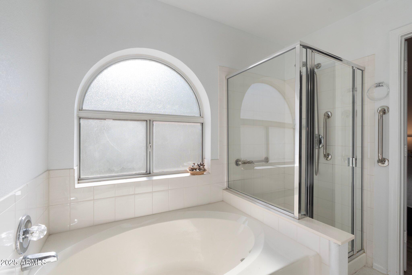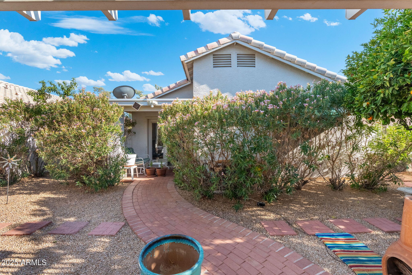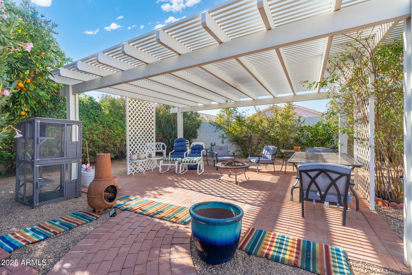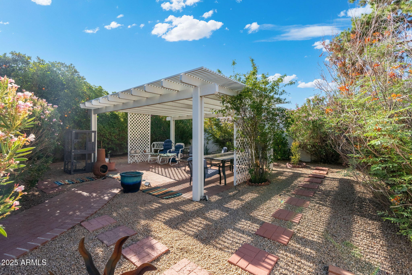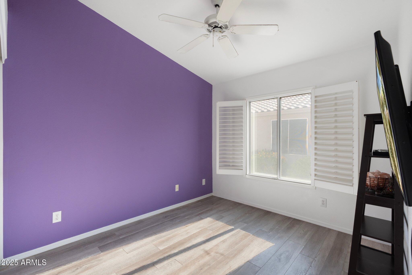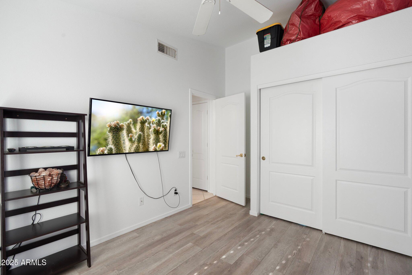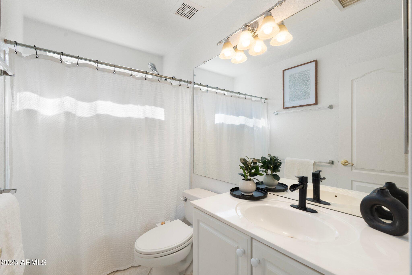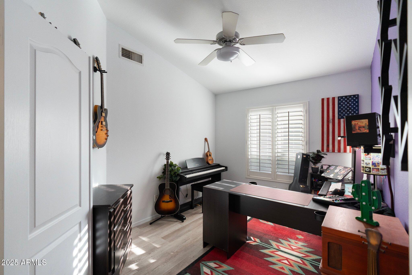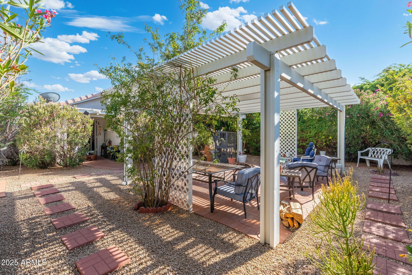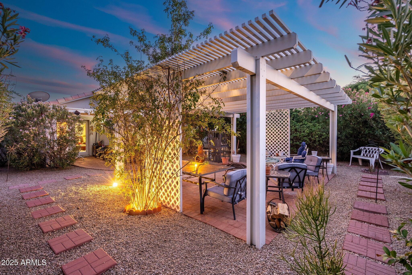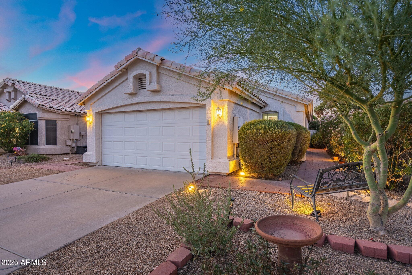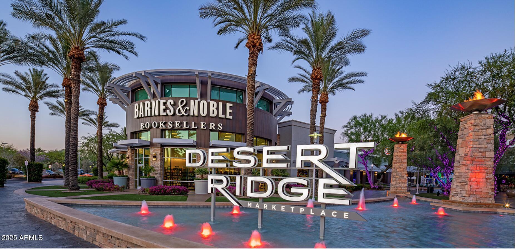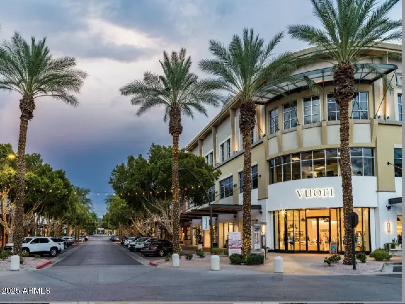$425,000 - 3550 E Edna Avenue, Phoenix
- 3
- Bedrooms
- 2
- Baths
- 1,157
- SQ. Feet
- 0.13
- Acres
Welcome to Your Dream Home in 85032! This home welcomes you with VAULTED CEILINGS, NATURAL LIGHT throughout, and a smart, functional layout. Enjoy a SPACIOUS 2-CAR GARAGE plus two EXTENDED PAVED PARKING SPOTS, perfect for guests or extra vehicles. A BRAND NEW GARAGE DOOR SYSTEM (2025) adds peace of mind. The primary suite features a WALK-IN CLOSET and a bathroom with a SEPARATE SHOWER and TUB. PLANTATION SHUTTERS throughout add warmth, privacy, and style! Step outside to your private backyard retreat with CUSTOM PAVERS, a GORGEOUS PERGOLA for outdoor living, and CITRUS TREES offering shade, privacy, and fruit year-round. The yard is LOW MAINTENANCE with a brand NEW IRRIGATION SYSTEM (2024) in both the front and backyard. Extras include UPDATED LIGHT FIXTURES (2023), STAINLESS STEEL APPLIANCES including NEW STOVE (2024), BUILT-IN GARAGE STORAGE (2022), and an ADT SECURITY SYSTEM. Located in the PREMIERE AT SUMMER BREEZE community, a quiet, well-kept pocket of 85032 with mature landscaping and pride of ownership. You're just MINUTES from DESERT RIDGE MARKETPLACE, SCOTTSDALE QUARTER, ROADRUNNER PARK FARMERS MARKET, and everyday essentials like Target and grocery stores. Quick access to SR-51 and Loop 101 makes commuting easy. Part of PARADISE VALLEY SCHOOL DISTRICT for exceptional school options!
Essential Information
-
- MLS® #:
- 6887260
-
- Price:
- $425,000
-
- Bedrooms:
- 3
-
- Bathrooms:
- 2.00
-
- Square Footage:
- 1,157
-
- Acres:
- 0.13
-
- Year Built:
- 1992
-
- Type:
- Residential
-
- Sub-Type:
- Single Family Residence
-
- Status:
- Active
Community Information
-
- Address:
- 3550 E Edna Avenue
-
- Subdivision:
- PREMIERE AT SUMMER BREEZE TWO LOT 97-166 TR A,B
-
- City:
- Phoenix
-
- County:
- Maricopa
-
- State:
- AZ
-
- Zip Code:
- 85032
Amenities
-
- Amenities:
- Near Bus Stop, Playground, Biking/Walking Path
-
- Utilities:
- APS
-
- Parking Spaces:
- 4
-
- Parking:
- Garage Door Opener, Direct Access
-
- # of Garages:
- 2
-
- Pool:
- None
Interior
-
- Interior Features:
- High Speed Internet, Double Vanity, Eat-in Kitchen, Breakfast Bar, No Interior Steps, Vaulted Ceiling(s), Pantry, Full Bth Master Bdrm, Separate Shwr & Tub, Laminate Counters
-
- Appliances:
- Electric Cooktop
-
- Heating:
- Electric
-
- Cooling:
- Central Air, Ceiling Fan(s), Programmable Thmstat
-
- Fireplaces:
- Fire Pit, None
-
- # of Stories:
- 1
Exterior
-
- Lot Description:
- Desert Back, Desert Front, Auto Timer H2O Front, Auto Timer H2O Back
-
- Windows:
- Dual Pane
-
- Roof:
- Tile
-
- Construction:
- Stucco, Painted, Block
School Information
-
- District:
- Paradise Valley Unified District
-
- Elementary:
- Indian Bend Elementary School
-
- Middle:
- Greenway Middle School
-
- High:
- Paradise Valley High School
Listing Details
- Listing Office:
- Exp Realty
