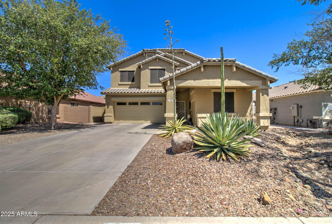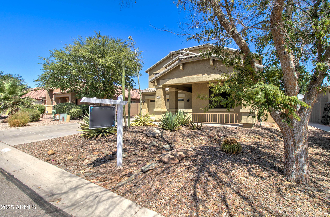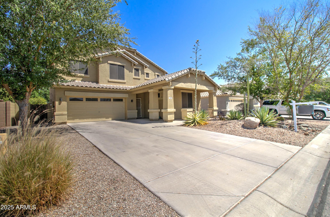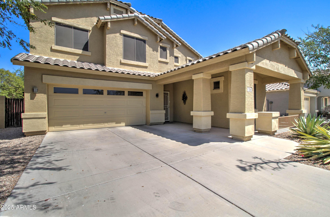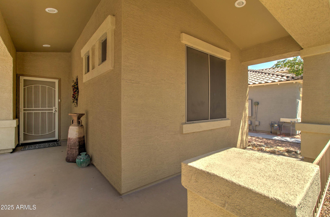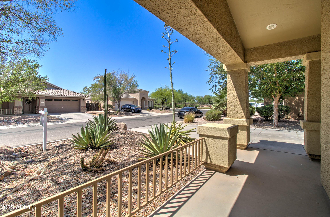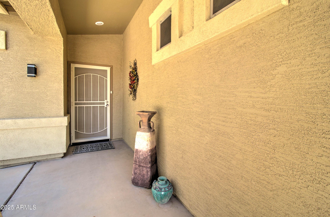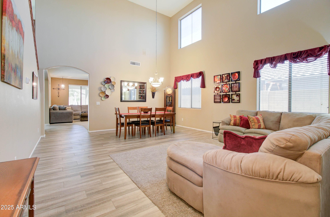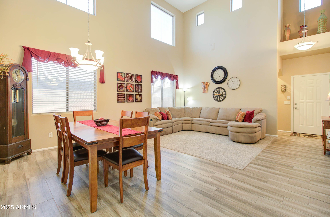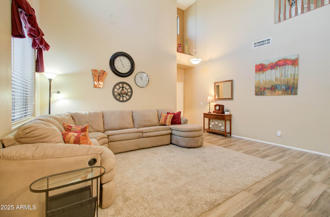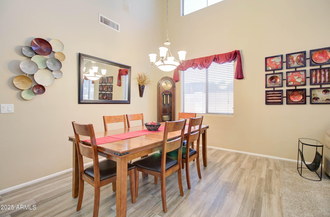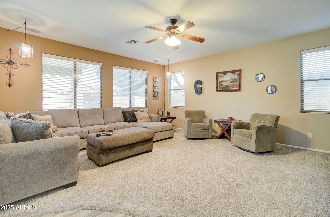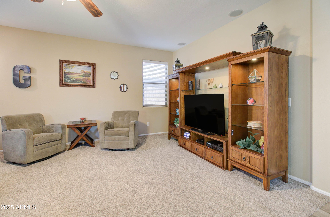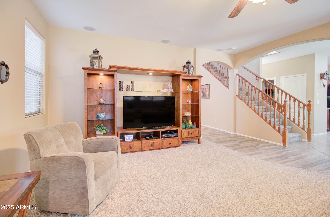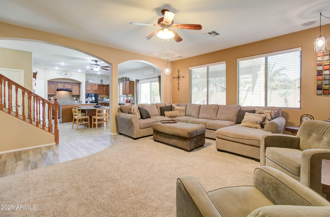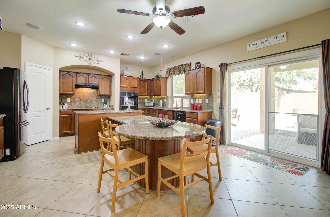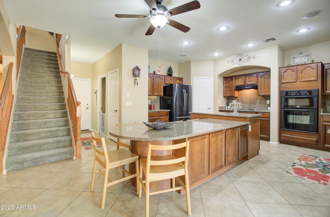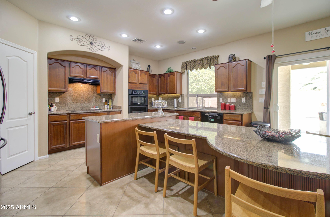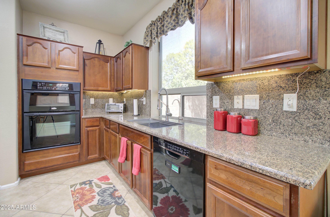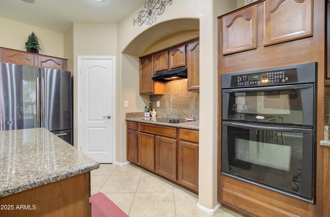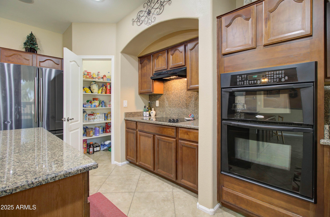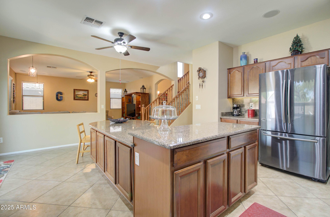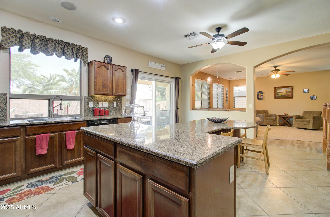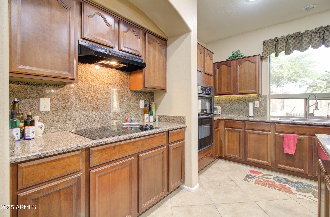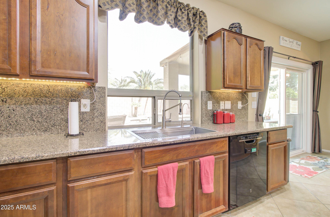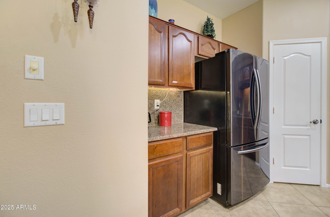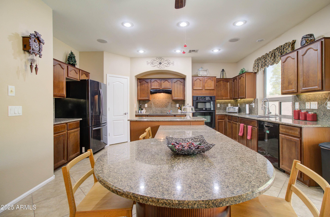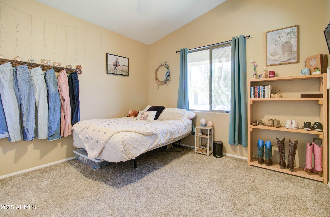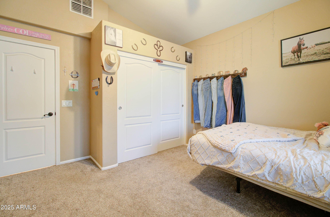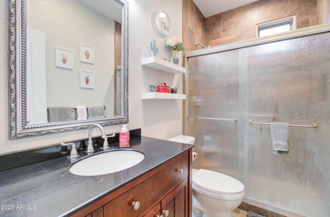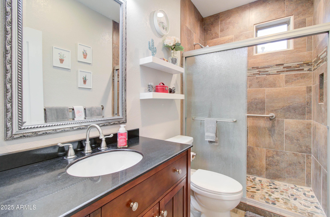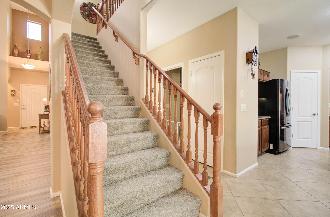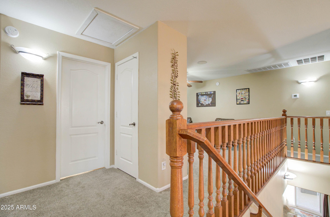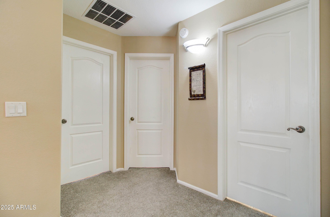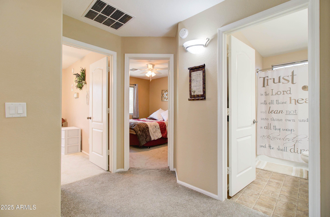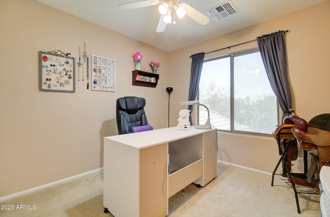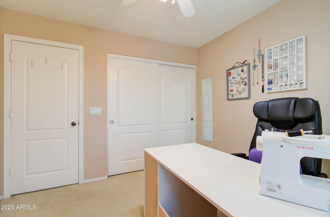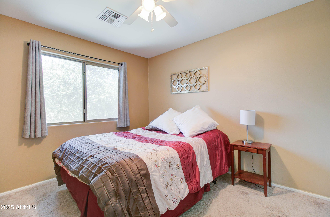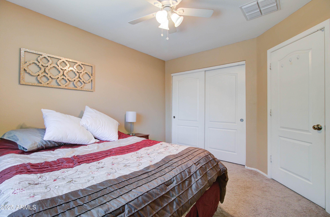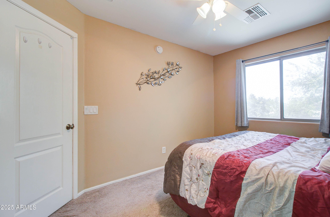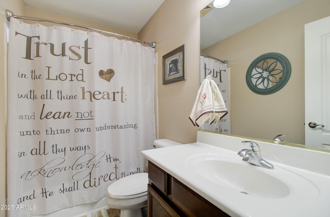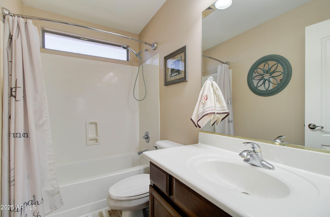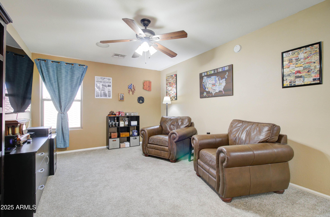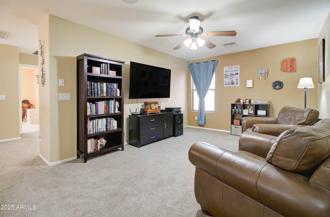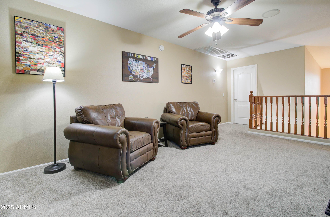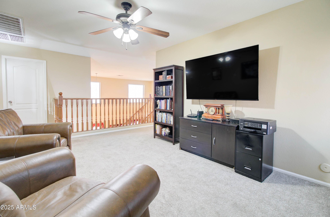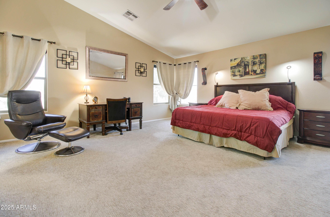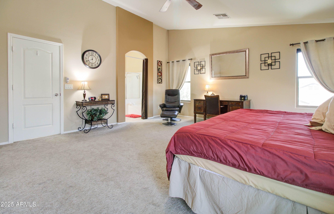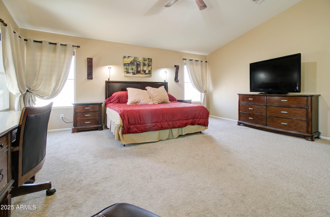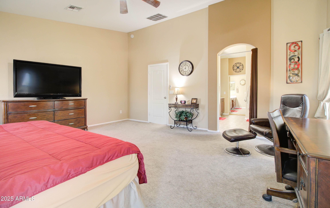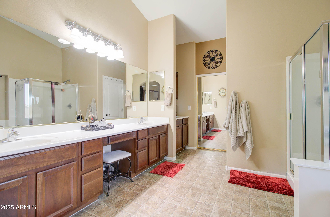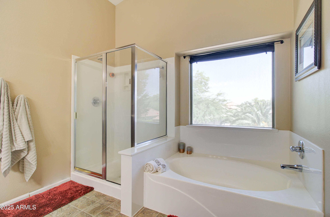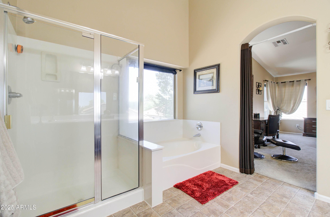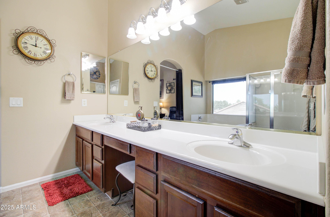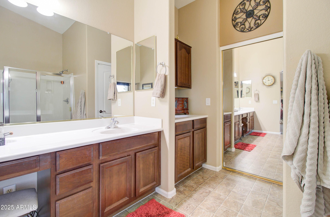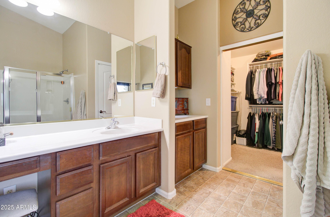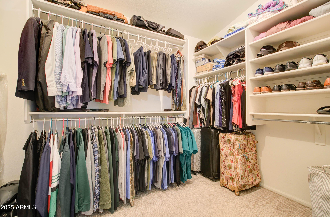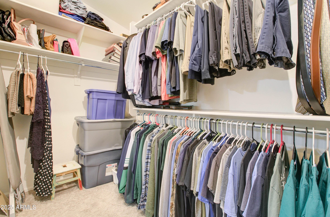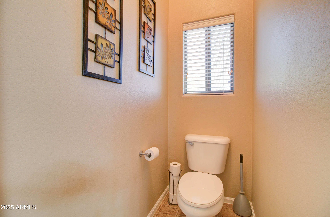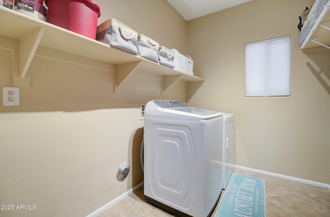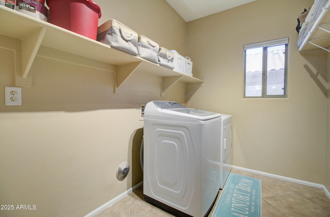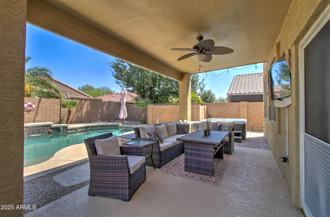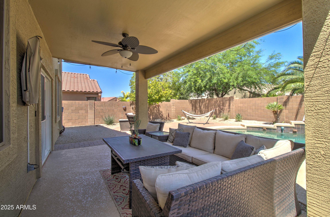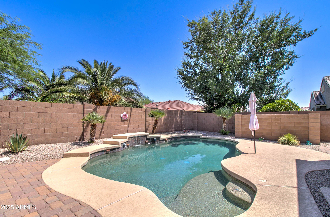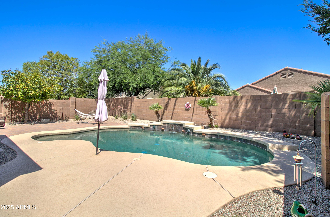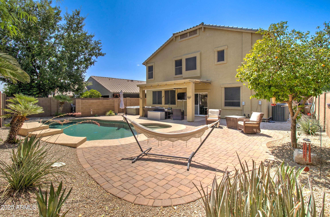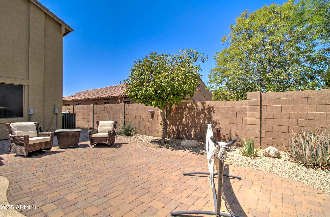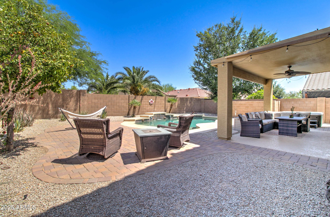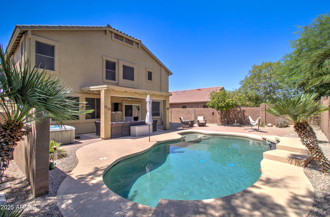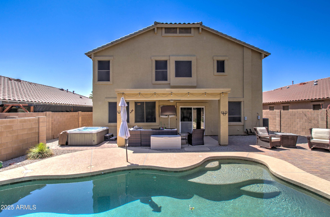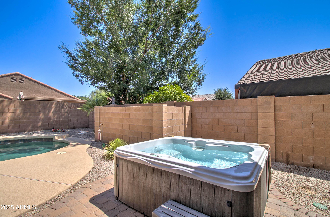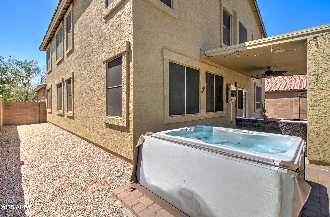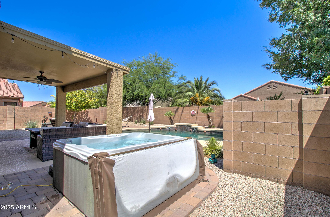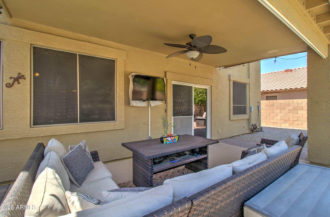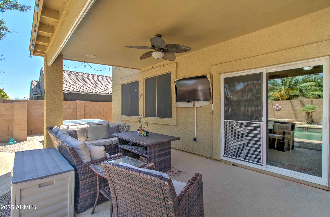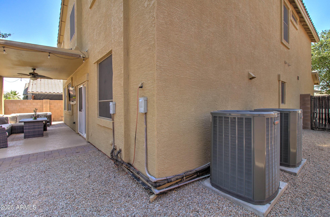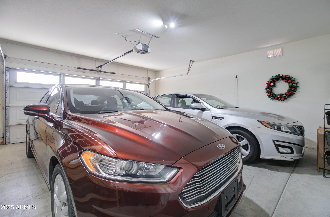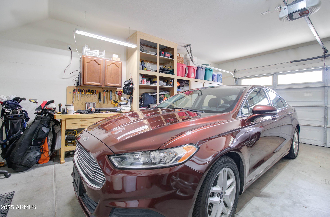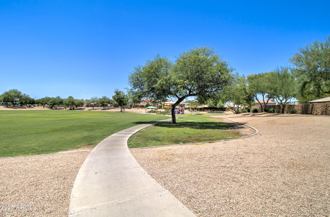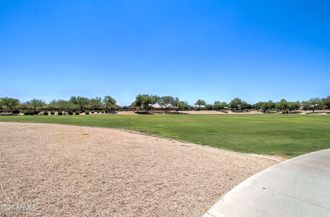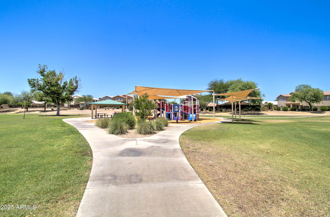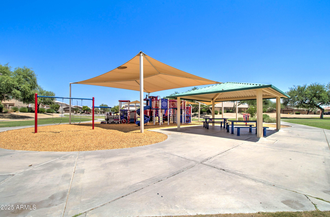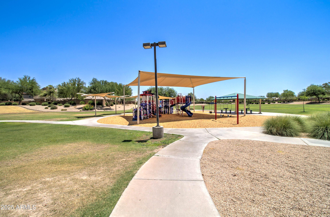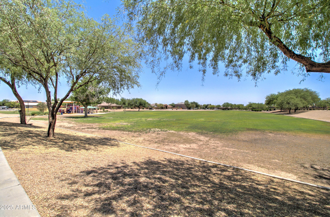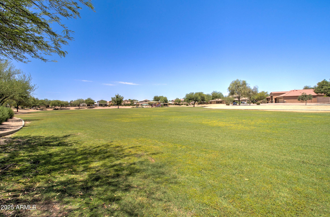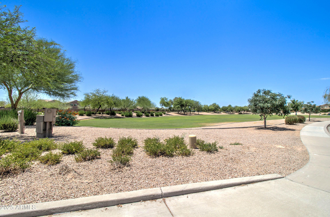$475,000 - 708 E Dry Creek Road, San Tan Valley
- 4
- Bedrooms
- 3
- Baths
- 2,767
- SQ. Feet
- 0.16
- Acres
This gorgeous 4 bedroom, 3 bath home with a pool in the growing community of Johnson Ranch has everything you need and more! This home shows light & bright with soaring vaulted ceilings, modern wood-look tile flooring throughout most of the main floor and 2 large living spaces! The stunning kitchen offers a large island with a unique breakfast bar extension for plenty of eat-in kitchen space, not to mention the granite counters, upgraded cabinets and walk in pantry! There is one bedroom and full bathroom downstairs making it perfect for guests or a MIL suite. Upstairs you will find a spacious loft and 3 large bedrooms including the primary suite with a full bathroom and walk in closet attached. Enjoy the backyard all year long with the sparkling pool, relaxing hot tub and low maintenance landscaping. The covered patio provides plenty of shade and the extended pavers are ready for summer fun to enjoy your pool loungers and bbq grill! This home has 2 new Trane AC units and a new 3-speed pool pump installed in 2022, a new hot water heater in 2024. To top it off, the community of Johnson Ranch offers golf, community pools, parks, tennis courts, basketball courts and a park just around the corner. Don't miss out on this incredible opportunity to own in San Tan Valley!
Essential Information
-
- MLS® #:
- 6887300
-
- Price:
- $475,000
-
- Bedrooms:
- 4
-
- Bathrooms:
- 3.00
-
- Square Footage:
- 2,767
-
- Acres:
- 0.16
-
- Year Built:
- 2005
-
- Type:
- Residential
-
- Sub-Type:
- Single Family Residence
-
- Status:
- Active
Community Information
-
- Address:
- 708 E Dry Creek Road
-
- Subdivision:
- JOHNSON RANCH UNIT 17
-
- City:
- San Tan Valley
-
- County:
- Pinal
-
- State:
- AZ
-
- Zip Code:
- 85143
Amenities
-
- Amenities:
- Golf, Community Spa Htd, Community Pool Htd, Tennis Court(s), Playground, Biking/Walking Path
-
- Utilities:
- SRP
-
- Parking Spaces:
- 4
-
- Parking:
- Garage Door Opener, Direct Access, Attch'd Gar Cabinets
-
- # of Garages:
- 2
-
- Pool:
- Play Pool, Heated, Private
Interior
-
- Interior Features:
- High Speed Internet, Granite Counters, Double Vanity, Upstairs, Eat-in Kitchen, 9+ Flat Ceilings, Soft Water Loop, Vaulted Ceiling(s), Kitchen Island, Pantry, Full Bth Master Bdrm, Separate Shwr & Tub
-
- Appliances:
- Electric Cooktop
-
- Heating:
- Electric
-
- Cooling:
- Central Air, Ceiling Fan(s)
-
- Fireplaces:
- None
-
- # of Stories:
- 2
Exterior
-
- Lot Description:
- Sprinklers In Rear, Sprinklers In Front, Desert Back, Desert Front
-
- Windows:
- Solar Screens, Dual Pane
-
- Roof:
- Tile
-
- Construction:
- Stucco, Wood Frame, Painted
School Information
-
- District:
- Florence Unified School District
-
- Elementary:
- Walker Butte K-8
-
- Middle:
- Walker Butte K-8
-
- High:
- Poston Butte High School
Listing Details
- Listing Office:
- Real Broker
