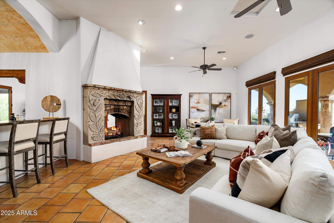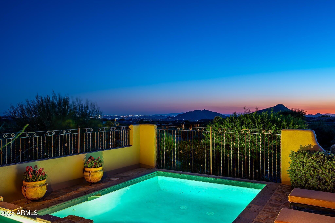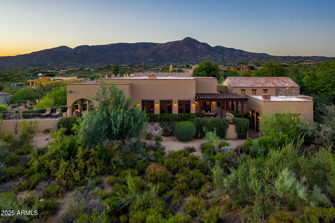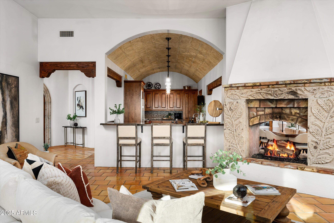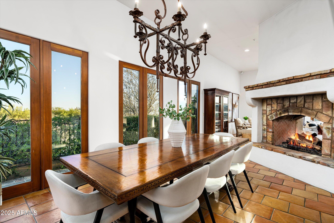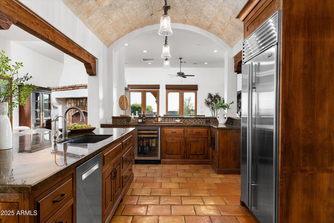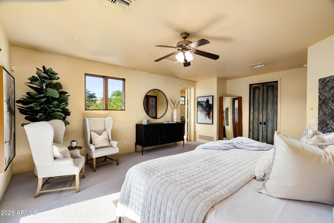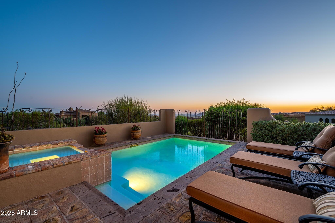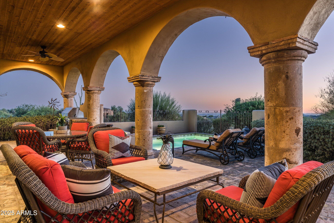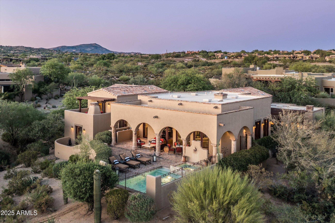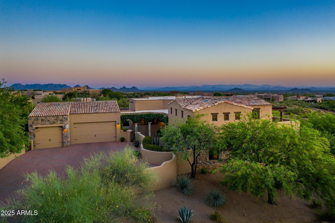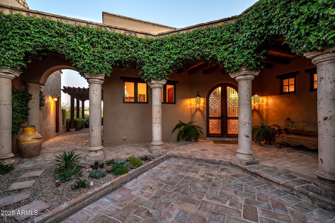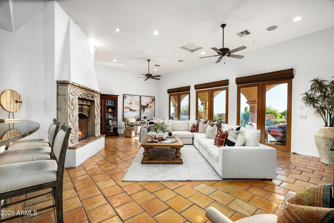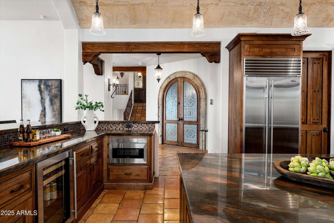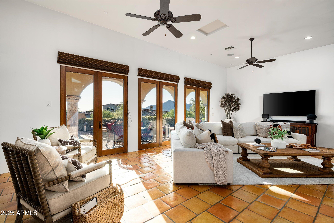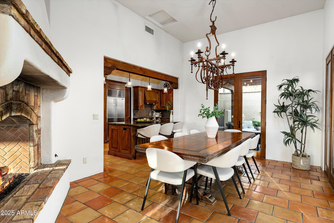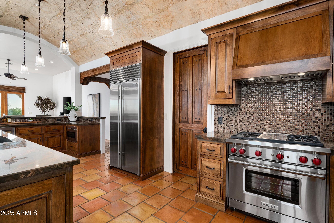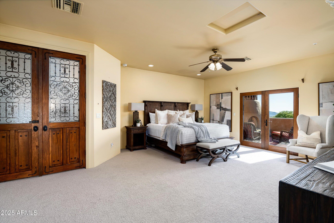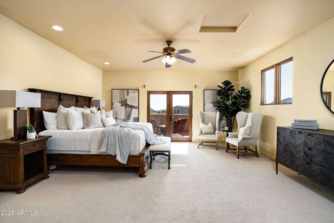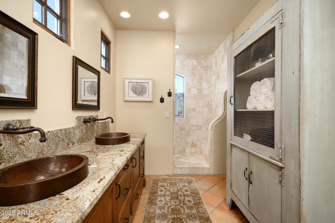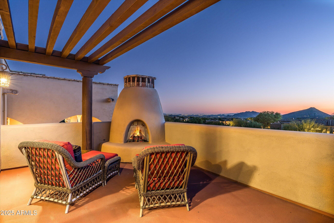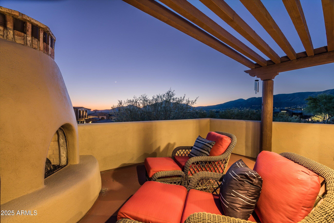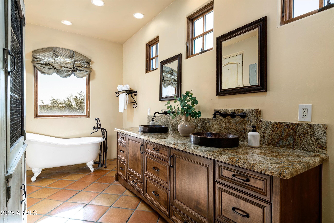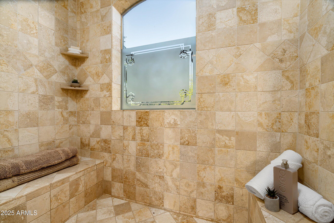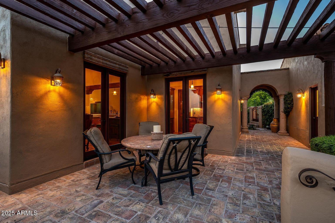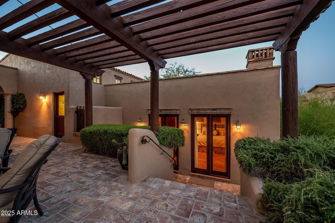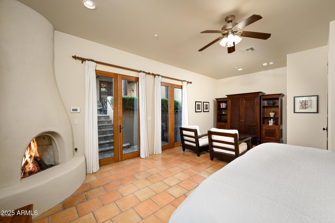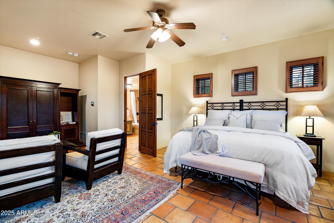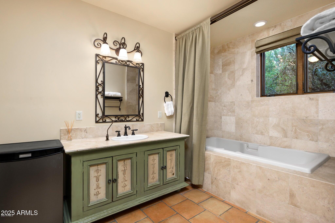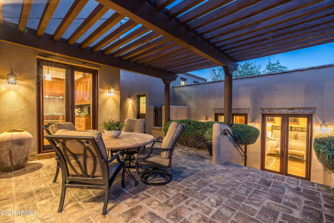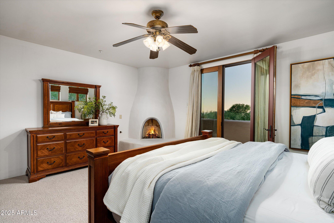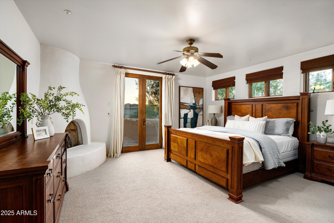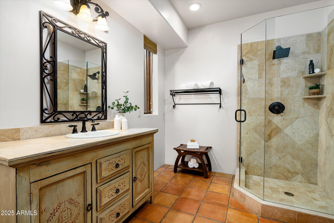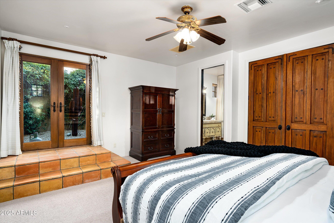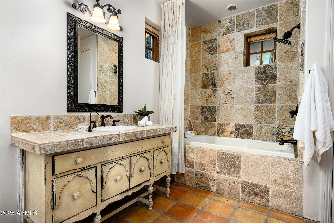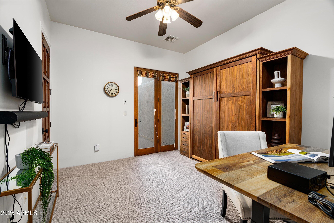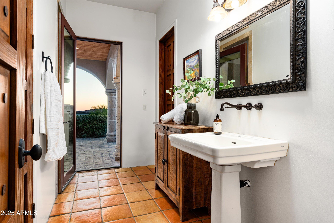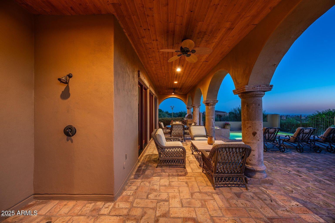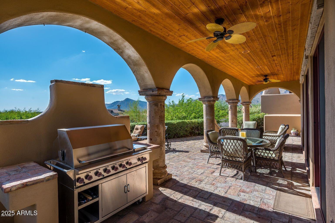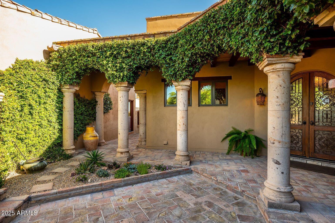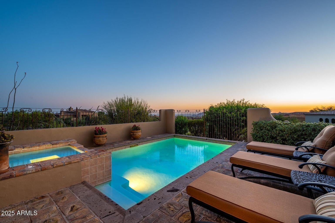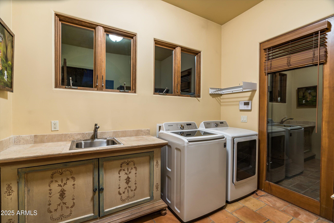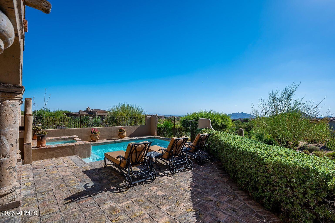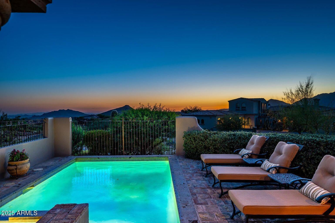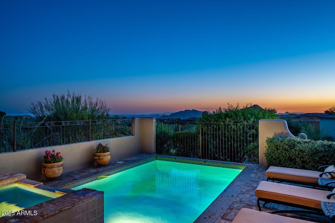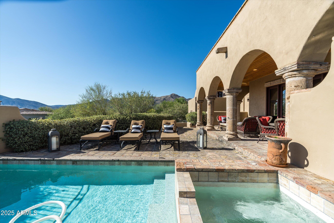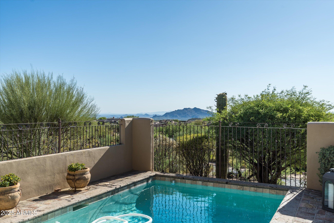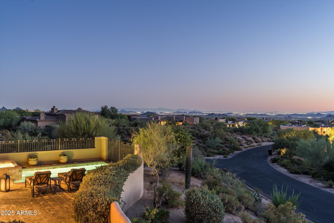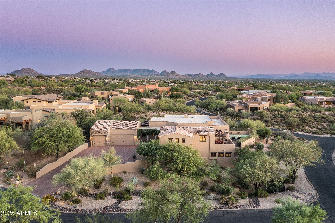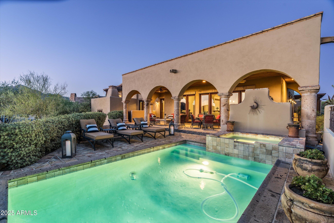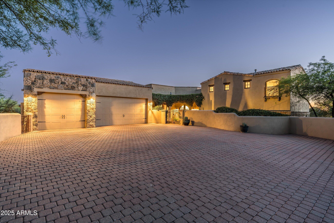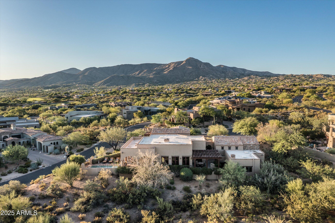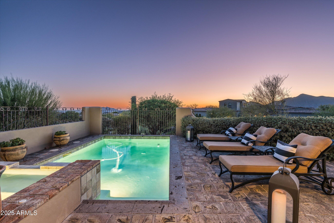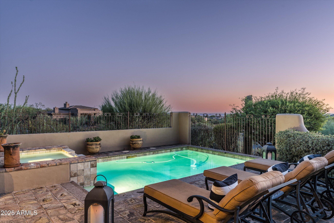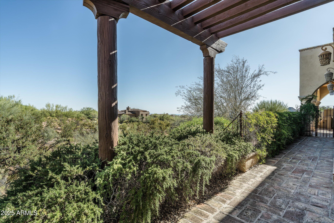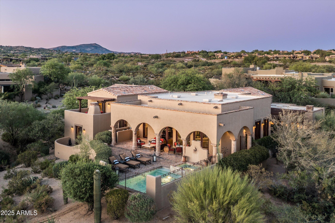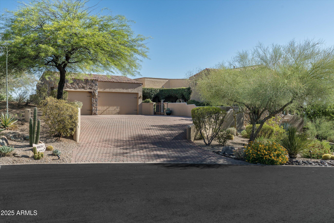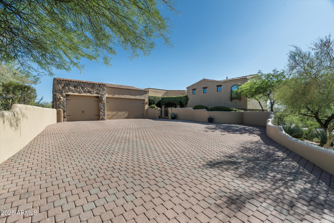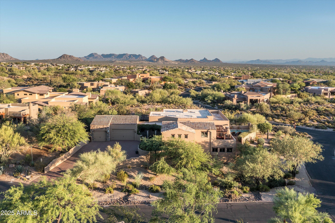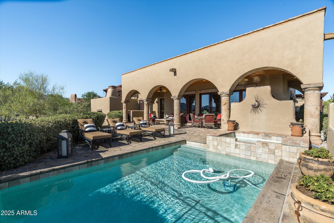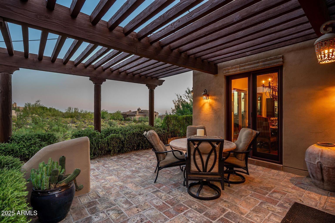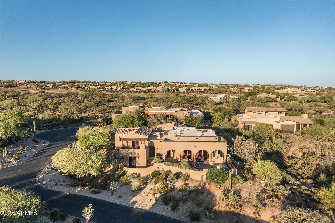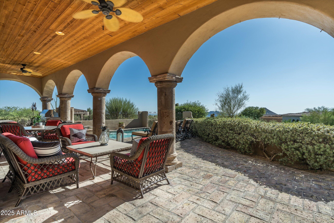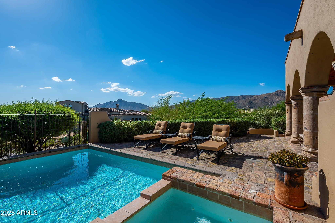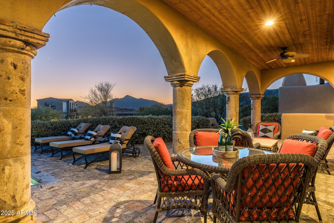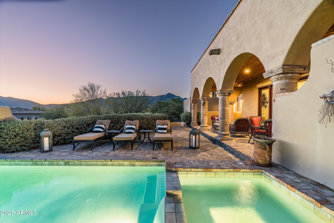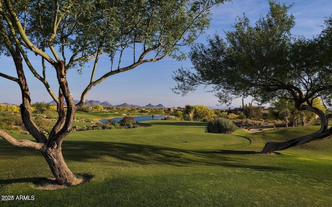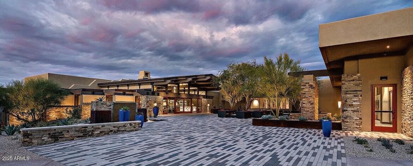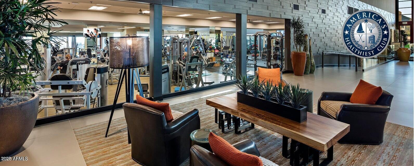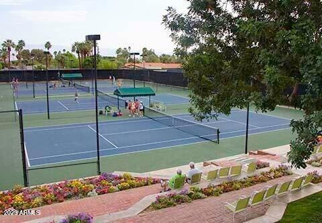$2,500,000 - 40039 N 107th Place, Scottsdale
- 4
- Bedrooms
- 5
- Baths
- 4,472
- SQ. Feet
- 0.47
- Acres
Golf Membership Available! Charming European estate perched high on an extraordinary lot in acclaimed Desert Mountain offering mesmerizing city lights, mountain & sunset views! This beautifully designed home features hand-hewn doors, custom French cabinetry, hand-forged iron knobs & handles, star gazing deck, gourmet kitchen with SubZero & Wolf appliances. The main home includes 3 ensuite bedrooms plus office while the private detached guest casita offers a generous sitting area & fireplace which is ideal for guests. The elegant primary suite boasts a private balcony with fireplace creating a serene retreat. The striking two-way Cantera stone fireplace connects the great room & dining room enhancing the warmth & character of the interior. Multiple covered patios, a heated Pebble Sheen... pool spa, & an poolside shower offer the ultimate desert lifestyle. A built-in Wolf barbecue station completes the entertainer's dream. 3 New HVAC Units, New Tankless Water Heater, New Wolf Range. New Carpet. Most furnishings are available under separate bill of sale. Golf membership available to transfer at closing at buyer's expense.
Essential Information
-
- MLS® #:
- 6887381
-
- Price:
- $2,500,000
-
- Bedrooms:
- 4
-
- Bathrooms:
- 5.00
-
- Square Footage:
- 4,472
-
- Acres:
- 0.47
-
- Year Built:
- 2005
-
- Type:
- Residential
-
- Sub-Type:
- Single Family Residence
-
- Style:
- Other, Spanish, Santa Barbara/Tuscan
-
- Status:
- Active
Community Information
-
- Address:
- 40039 N 107th Place
-
- Subdivision:
- Desert Mountain
-
- City:
- Scottsdale
-
- County:
- Maricopa
-
- State:
- AZ
-
- Zip Code:
- 85262
Amenities
-
- Amenities:
- Golf, Gated, Community Spa Htd, Community Pool Htd, Guarded Entry, Tennis Court(s), Biking/Walking Path
-
- Utilities:
- APS,SW Gas3
-
- Parking Spaces:
- 3
-
- Parking:
- Garage Door Opener, Attch'd Gar Cabinets
-
- # of Garages:
- 3
-
- View:
- City Light View(s), Mountain(s)
-
- Pool:
- Fenced, Heated, Private
Interior
-
- Interior Features:
- High Speed Internet, Granite Counters, Double Vanity, Upstairs, Breakfast Bar, 9+ Flat Ceilings, Central Vacuum, Pantry, Full Bth Master Bdrm, Separate Shwr & Tub
-
- Appliances:
- Gas Cooktop, Water Purifier
-
- Heating:
- Natural Gas
-
- Cooling:
- Central Air, Ceiling Fan(s)
-
- Fireplace:
- Yes
-
- Fireplaces:
- 3+ Fireplace, Two Way Fireplace, Exterior Fireplace, Living Room, Gas
-
- # of Stories:
- 2
Exterior
-
- Exterior Features:
- Balcony, Private Street(s), Private Yard, Built-in Barbecue
-
- Lot Description:
- Sprinklers In Rear, Sprinklers In Front, Desert Back, Desert Front, Cul-De-Sac
-
- Roof:
- Tile, Foam
-
- Construction:
- Stucco, Wood Frame, Painted, Block
School Information
-
- District:
- Cave Creek Unified District
-
- Elementary:
- Black Mountain Elementary School
-
- Middle:
- Sonoran Trails Middle School
-
- High:
- Cactus Shadows High School
Listing Details
- Listing Office:
- Russ Lyon Sotheby's International Realty
