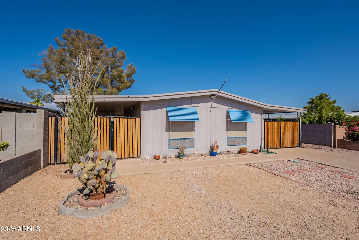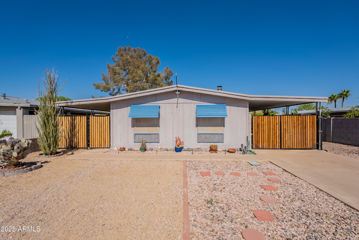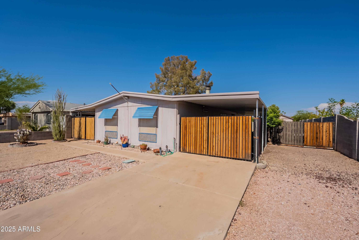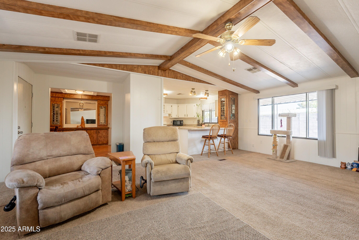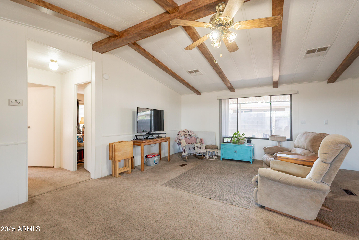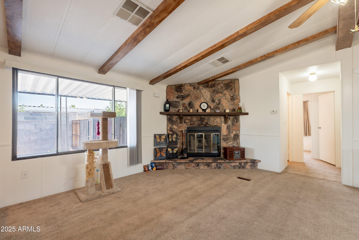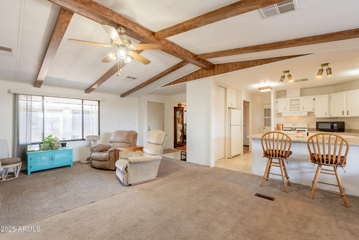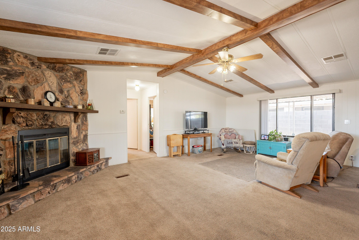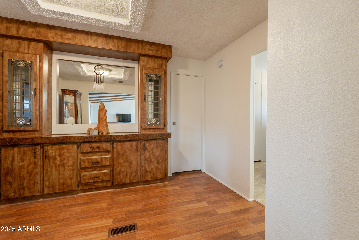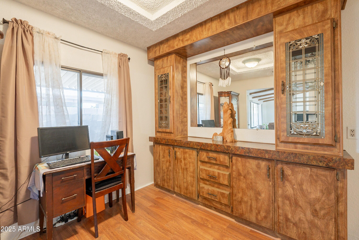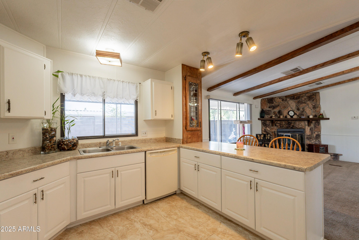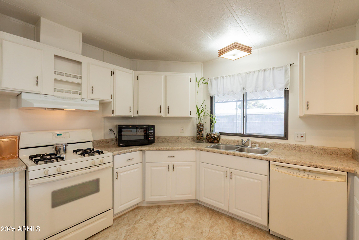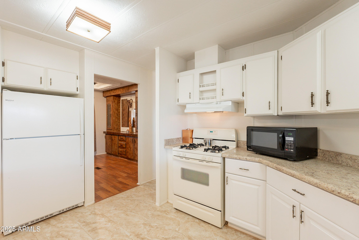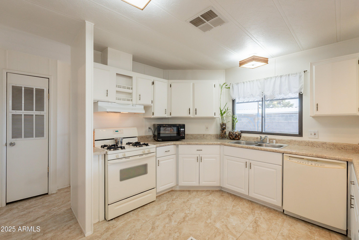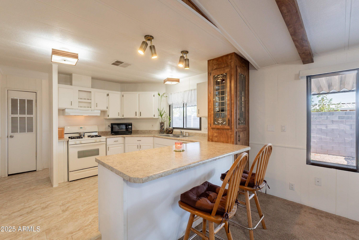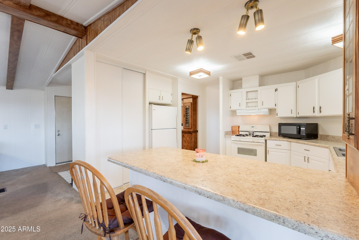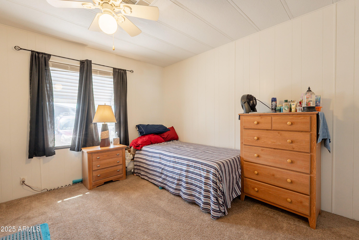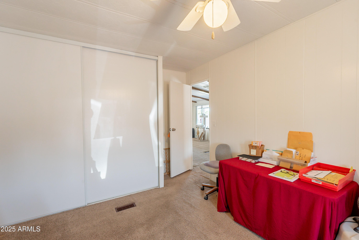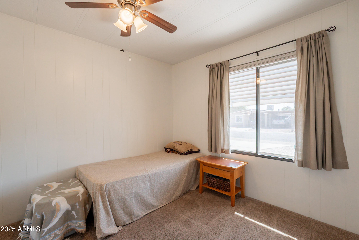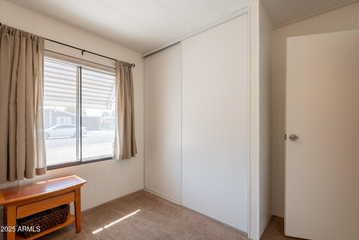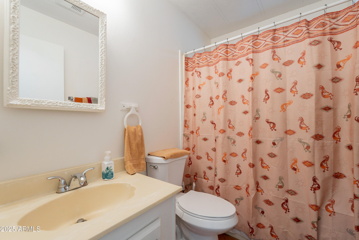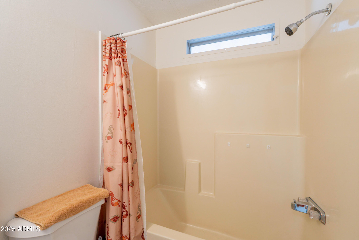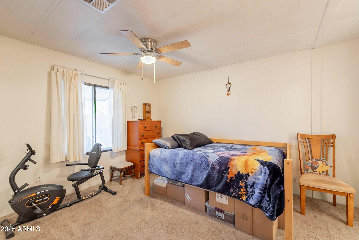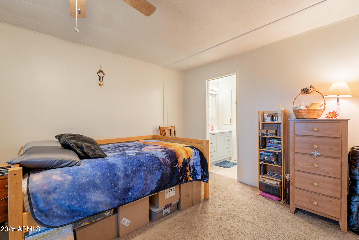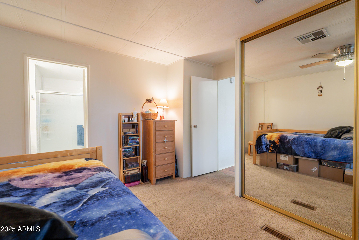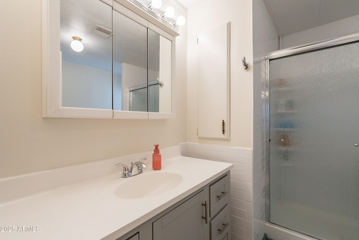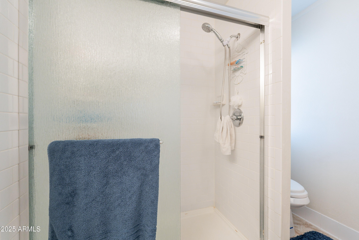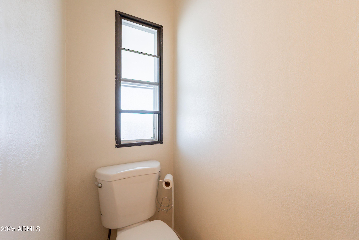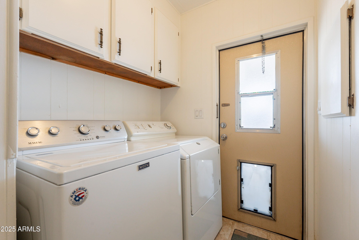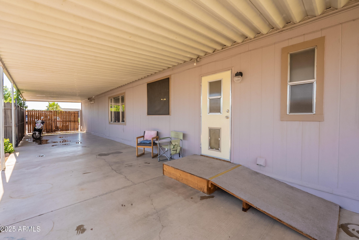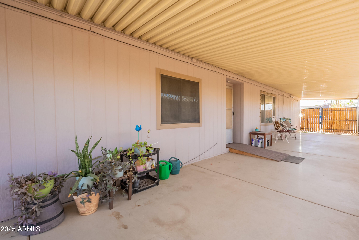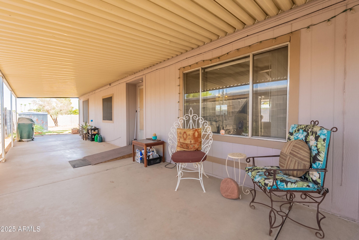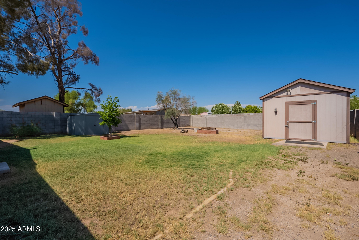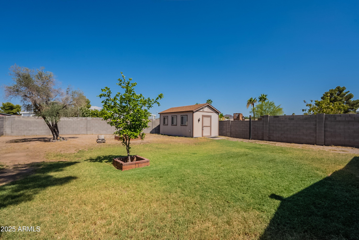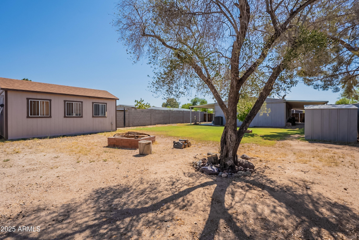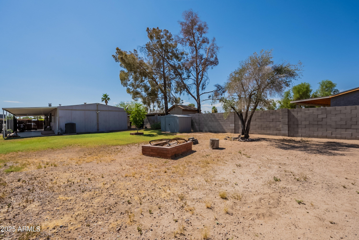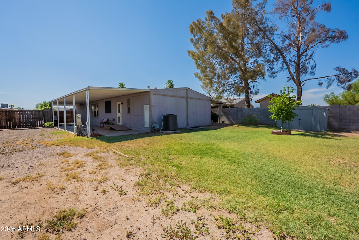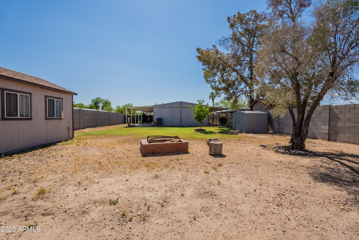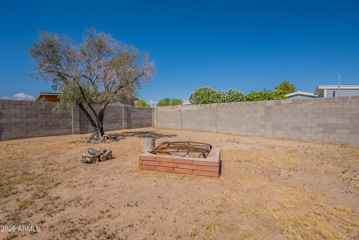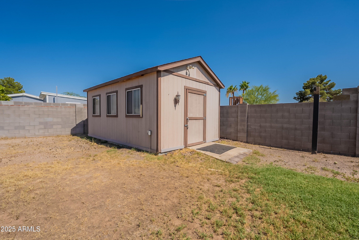$320,000 - 18041 N 3rd Street, Phoenix
- 3
- Bedrooms
- 2
- Baths
- 1,450
- SQ. Feet
- 0.23
- Acres
Spacious, freshly painted, and beautifully maintained 3BR/2BA manufactured home on an expansive lot! This charming property greets you with vaulted ceilings, exposed beams, and a cozy fireplace that create a warm, inviting atmosphere. The split floor plan offers privacy and generous bedroom sizes. Enjoy your morning coffee at the breakfast peninsula or relax on the large front porch. There's also a dedicated dining area with built-in cabinetry, perfect for gatherings. Outside, you'll find a sizeable yard, a handy work shed, and ample parking with a large carport plus space for up to 8 cars, and RV gate—ideal for guests, or extra vehicles. Don't miss this delightful home full of character and comfort!
Essential Information
-
- MLS® #:
- 6887448
-
- Price:
- $320,000
-
- Bedrooms:
- 3
-
- Bathrooms:
- 2.00
-
- Square Footage:
- 1,450
-
- Acres:
- 0.23
-
- Year Built:
- 1983
-
- Type:
- Residential
-
- Sub-Type:
- Mfg/Mobile Housing
-
- Style:
- See Remarks
-
- Status:
- Active
Community Information
-
- Address:
- 18041 N 3rd Street
-
- Subdivision:
- SEVEN PALMS MOBILE HOME ESTATES
-
- City:
- Phoenix
-
- County:
- Maricopa
-
- State:
- AZ
-
- Zip Code:
- 85022
Amenities
-
- Amenities:
- Community Pool
-
- Utilities:
- APS
-
- Parking Spaces:
- 4
-
- Parking:
- RV Gate
-
- Pool:
- None
Interior
-
- Interior Features:
- High Speed Internet, Breakfast Bar, No Interior Steps, Vaulted Ceiling(s), Pantry, 3/4 Bath Master Bdrm, Laminate Counters
-
- Heating:
- Floor Furnace, Wall Furnace
-
- Cooling:
- Central Air
-
- Fireplace:
- Yes
-
- Fireplaces:
- 1 Fireplace, Family Room
-
- # of Stories:
- 1
Exterior
-
- Lot Description:
- Desert Front, Grass Back
-
- Roof:
- Metal, Rolled/Hot Mop
-
- Construction:
- Aluminum Siding, Steel Frame
School Information
-
- District:
- Paradise Valley Unified District
-
- Elementary:
- Cactus View Elementary School
-
- Middle:
- Cactus View Elementary School
-
- High:
- North Canyon High School
Listing Details
- Listing Office:
- Coldwell Banker Realty
