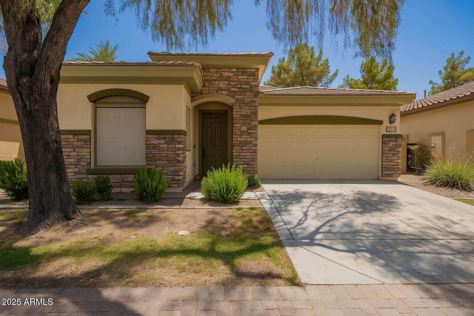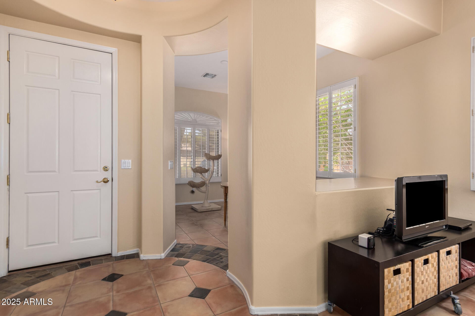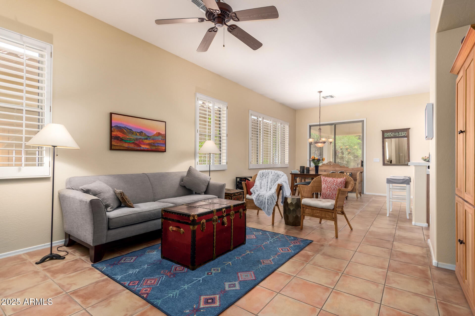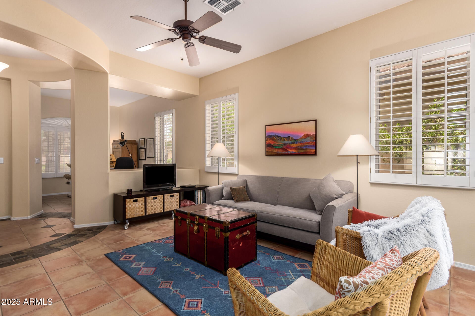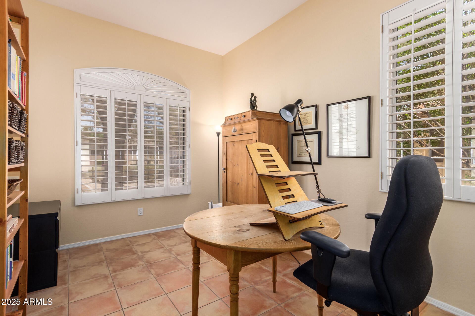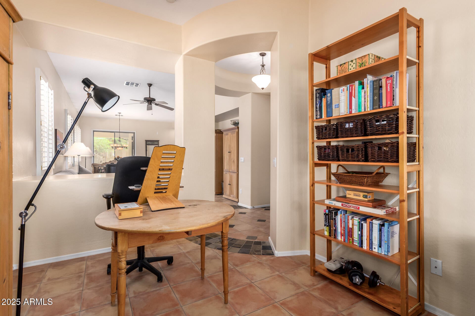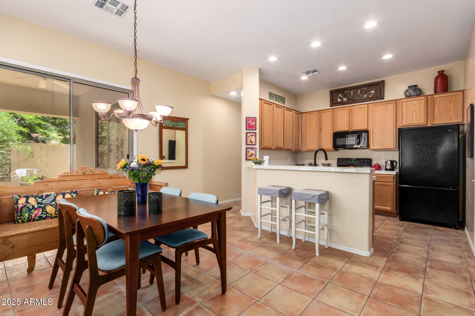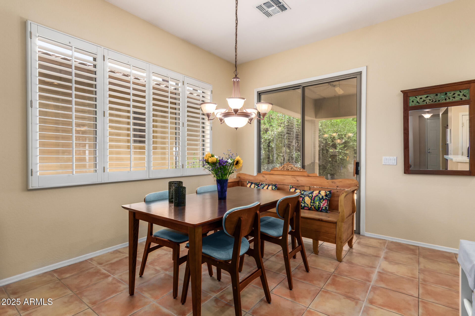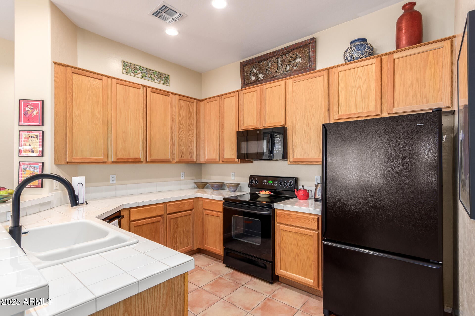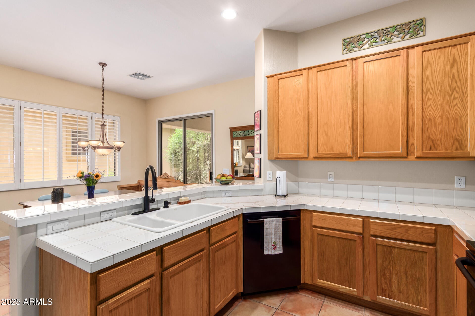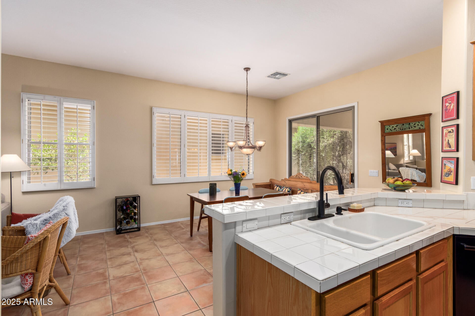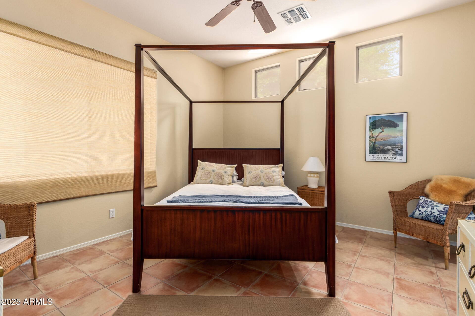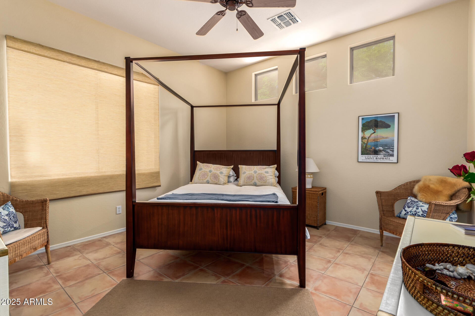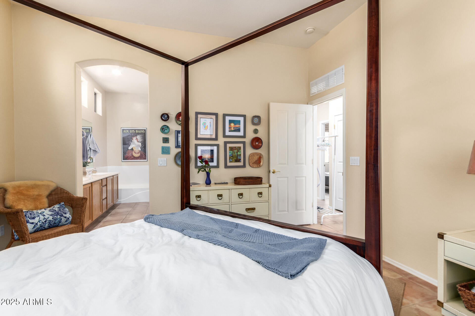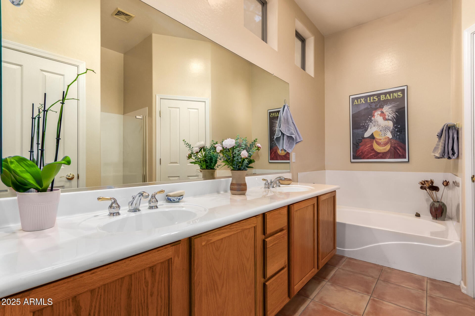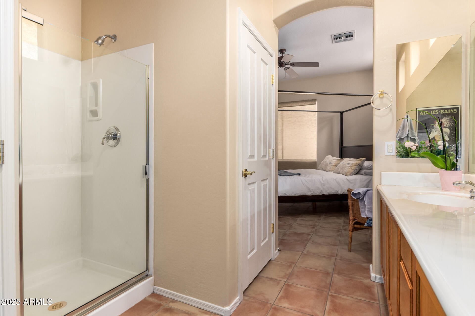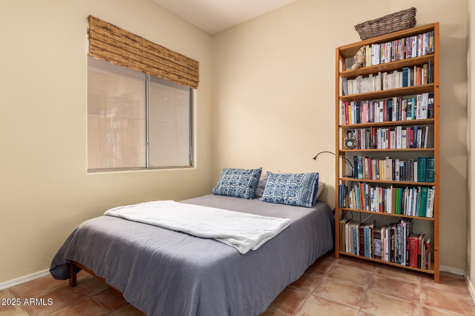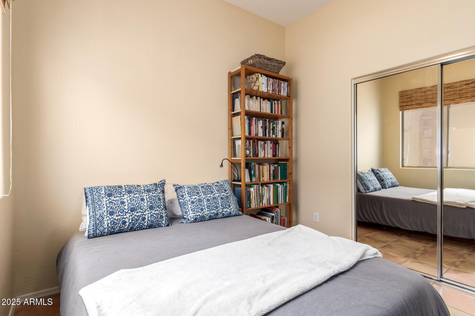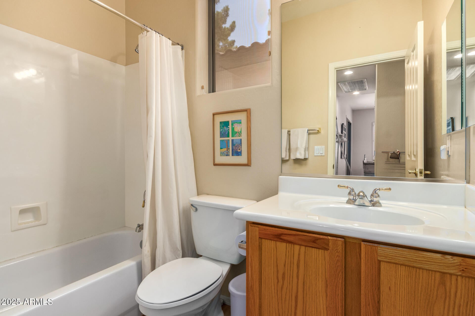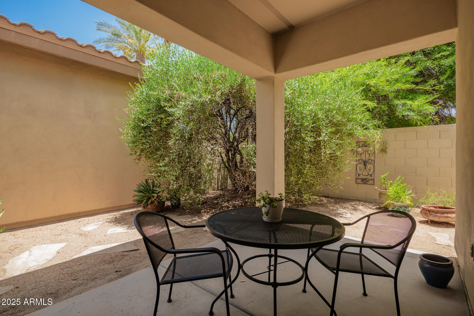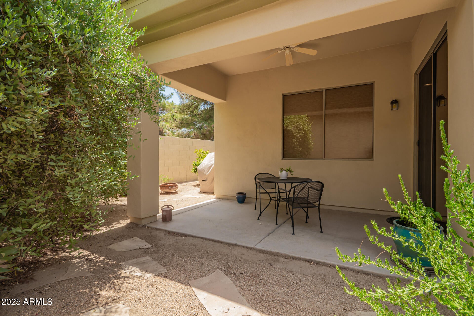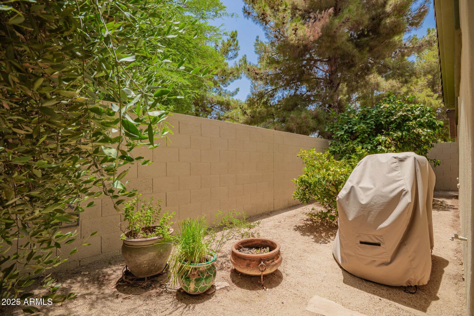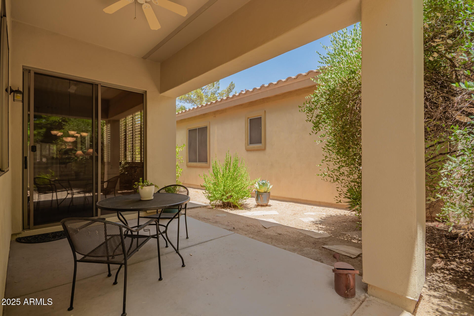$460,000 - 1851 W Periwinkle Way, Chandler
- 2
- Bedrooms
- 2
- Baths
- 1,317
- SQ. Feet
- 0.08
- Acres
Welcome to your beautiful move-in ready 2br/2ba+den home in the gated Montefino Village community of Ocotillo! This meticulously maintained home is updated with a newer roof + energy efficient Trane HVAC, tankless water heater, Bosch dishwasher and solar. There are 10' ceilings and ceramic tile flooring throughout, tall kitchen cabinets with pull-outs for ample storage and convenience and plantation shutters in the great room. The lush low-maintenance, low-water backyard features a covered patio and mature citrus. HOA includes front landscaping, lake, green spaces, walking paths, pool, spa and clubhouse with workout facility+the lakes, parks, tennis and pickleball courts of Ocotillo. Convenient to Intel, Ocotillo Golf Club, Price Corridor, Chandler Mall and Downtown Chandler.
Essential Information
-
- MLS® #:
- 6887754
-
- Price:
- $460,000
-
- Bedrooms:
- 2
-
- Bathrooms:
- 2.00
-
- Square Footage:
- 1,317
-
- Acres:
- 0.08
-
- Year Built:
- 2003
-
- Type:
- Residential
-
- Sub-Type:
- Single Family Residence
-
- Status:
- Active
Community Information
-
- Address:
- 1851 W Periwinkle Way
-
- Subdivision:
- MONTEFINO VILLAGE
-
- City:
- Chandler
-
- County:
- Maricopa
-
- State:
- AZ
-
- Zip Code:
- 85248
Amenities
-
- Amenities:
- Lake, Community Spa Htd, Community Pool, Near Bus Stop, Tennis Court(s), Biking/Walking Path, Fitness Center
-
- Utilities:
- SRP
-
- Parking Spaces:
- 4
-
- Parking:
- Garage Door Opener, Direct Access, Attch'd Gar Cabinets
-
- # of Garages:
- 2
-
- Pool:
- None
Interior
-
- Interior Features:
- High Speed Internet, Double Vanity, Breakfast Bar, Soft Water Loop, Pantry, Full Bth Master Bdrm, Separate Shwr & Tub
-
- Heating:
- Natural Gas
-
- Cooling:
- Central Air, Ceiling Fan(s), ENERGY STAR Qualified Equipment
-
- Fireplaces:
- None
-
- # of Stories:
- 1
Exterior
-
- Exterior Features:
- Private Street(s)
-
- Lot Description:
- Sprinklers In Rear, Desert Back, Cul-De-Sac, Grass Front, Auto Timer H2O Back, Irrigation Front, Irrigation Back
-
- Windows:
- Dual Pane
-
- Roof:
- Tile
-
- Construction:
- Stucco, Wood Frame, Painted
School Information
-
- District:
- Chandler Unified District #80
-
- Elementary:
- Anna Marie Jacobson Elementary School
-
- Middle:
- Bogle Junior High School
-
- High:
- Hamilton High School
Listing Details
- Listing Office:
- Redfin Corporation
