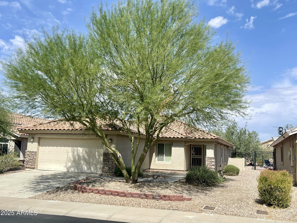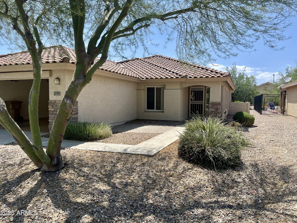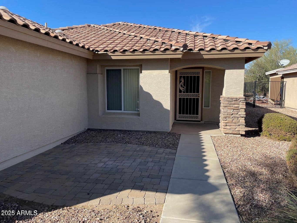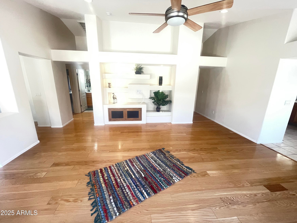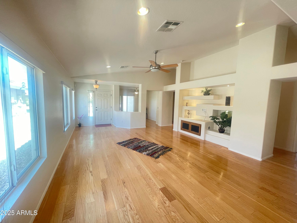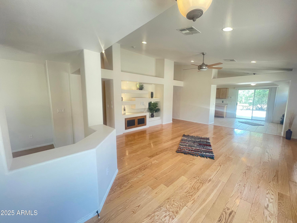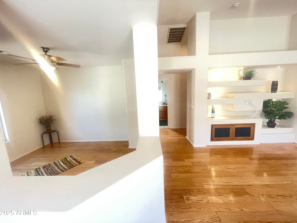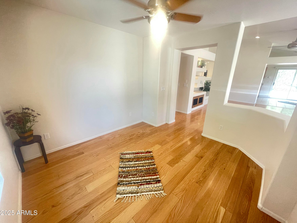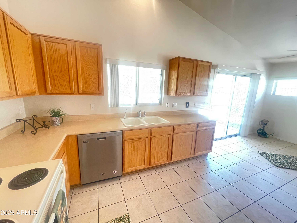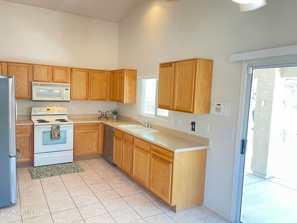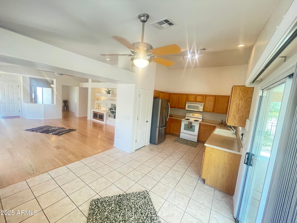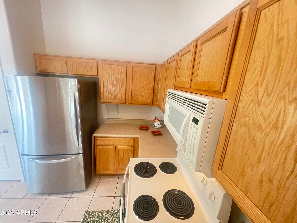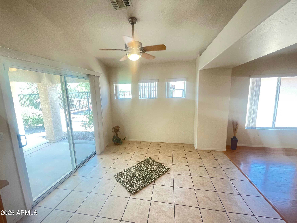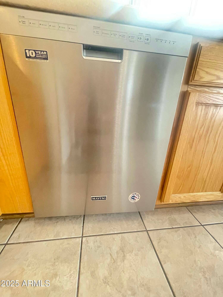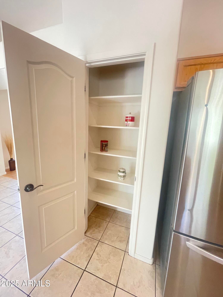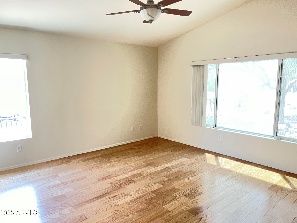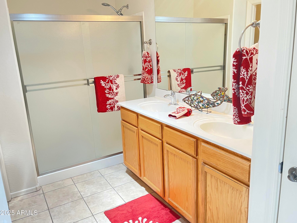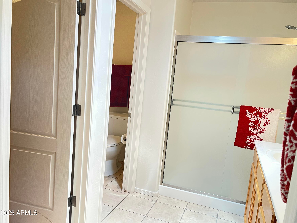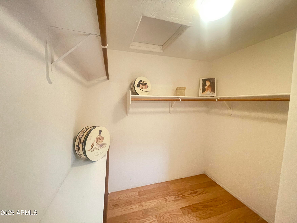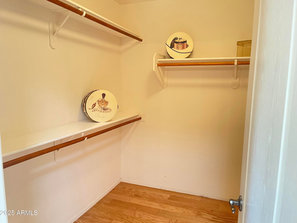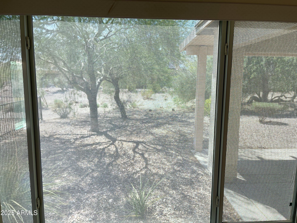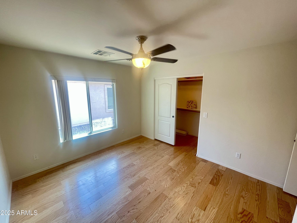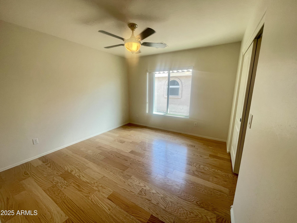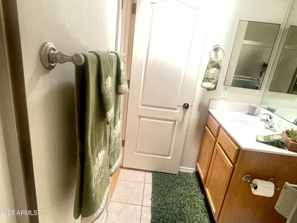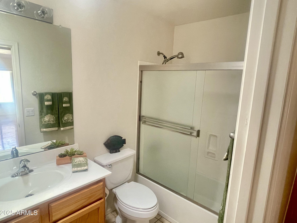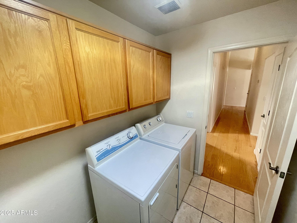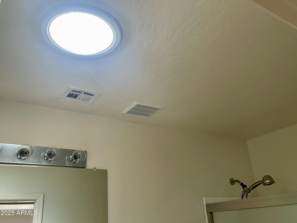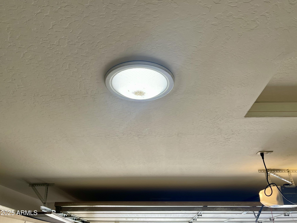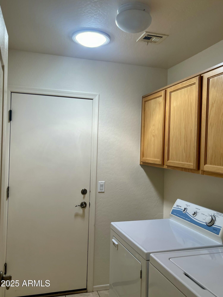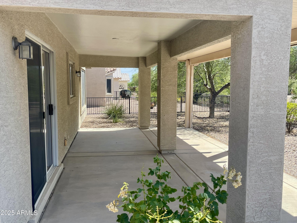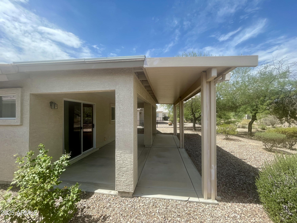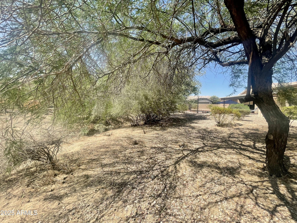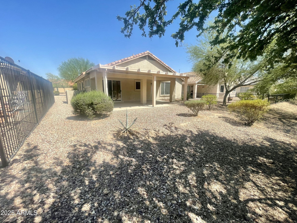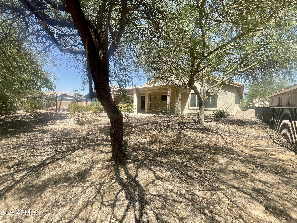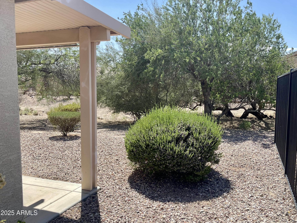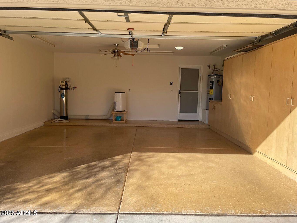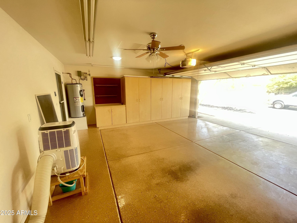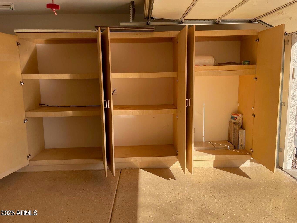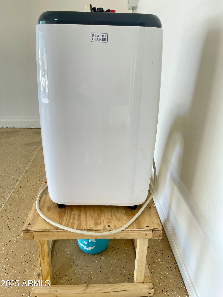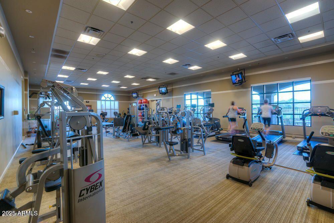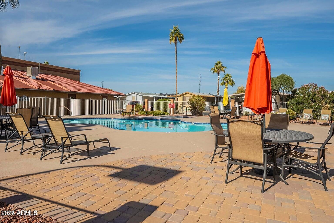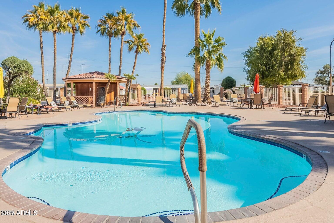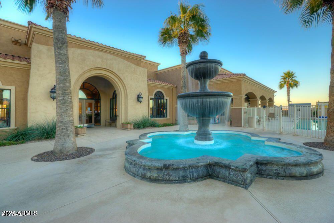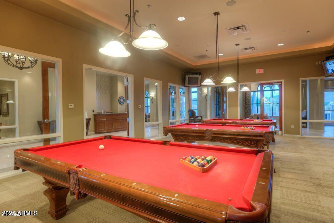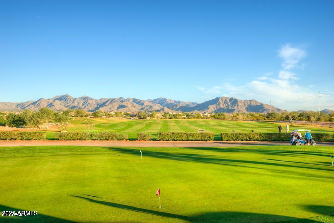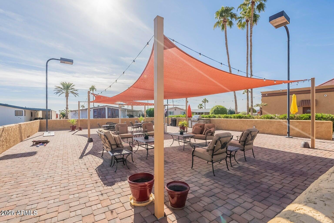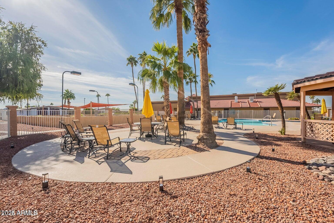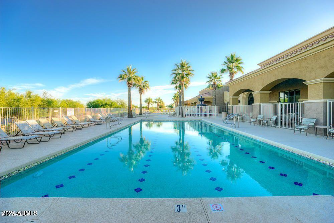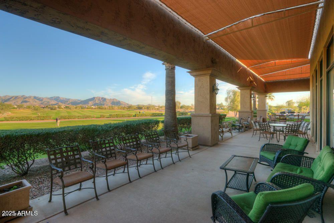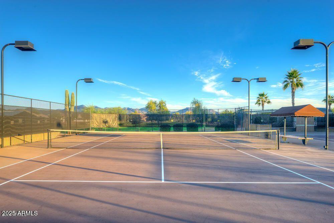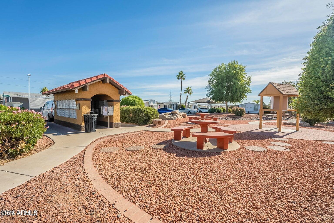$329,000 - 1120 S 232nd Avenue, Buckeye
- 2
- Bedrooms
- 2
- Baths
- 1,546
- SQ. Feet
- 0.13
- Acres
Motivated seller for a 2-bedroom, 2-bathroom home located in the sought-after Sundance Active Adult Community. The home itself features attractive stone detailing on the front and fresh paint inside and out. The interior boasts tile and beautiful wood laminate flooring throughout. The kitchen is well-appointed with a new stainless steel refrigerator, a newer dishwasher, a breakfast room, and a lovely view of desert trees from the window. The extended covered patio offers a beautiful outdoor retreat, perfect for enjoying morning coffee or the renowned Arizona sunsets. Inside, the spacious master retreat includes dual vanities, a separate toilet room, and a generously sized closet. The large second bedroom also features an oversized closet. Additionally, the 2.5-car garage is a highlight Offering epoxy flooring, added insulation, storage cabinets, and air conditioning. Its location within Sundance provides a lifestyle of comfort and versatility, with convenient access to shopping, restaurants, grocery/retail stores, and the I-10. The community also boasts affordable championship golf, tennis courts, a pool, and a fitness center. This could be the perfect place to make a home or an incredible investment opportunity. Don't miss out on the chance to make this gem yours today!
Essential Information
-
- MLS® #:
- 6887810
-
- Price:
- $329,000
-
- Bedrooms:
- 2
-
- Bathrooms:
- 2.00
-
- Square Footage:
- 1,546
-
- Acres:
- 0.13
-
- Year Built:
- 2004
-
- Type:
- Residential
-
- Sub-Type:
- Single Family Residence
-
- Style:
- Other
-
- Status:
- Active
Community Information
-
- Address:
- 1120 S 232nd Avenue
-
- Subdivision:
- SUNDANCE
-
- City:
- Buckeye
-
- County:
- Maricopa
-
- State:
- AZ
-
- Zip Code:
- 85326
Amenities
-
- Amenities:
- Golf, Pickleball, Community Spa, Community Spa Htd, Community Pool Htd, Community Pool, Tennis Court(s), Biking/Walking Path, Fitness Center
-
- Utilities:
- APS
-
- Parking Spaces:
- 4
-
- Parking:
- Extended Length Garage, Attch'd Gar Cabinets, Over Height Garage, Temp Controlled
-
- # of Garages:
- 2
-
- Pool:
- None
Interior
-
- Interior Features:
- High Speed Internet, Double Vanity, No Interior Steps, Pantry, Full Bth Master Bdrm
-
- Appliances:
- Electric Cooktop
-
- Heating:
- Electric
-
- Cooling:
- Central Air, Ceiling Fan(s), Programmable Thmstat
-
- Fireplaces:
- None
-
- # of Stories:
- 1
Exterior
-
- Exterior Features:
- Storage
-
- Lot Description:
- Sprinklers In Rear, Sprinklers In Front, Desert Back, Desert Front, Auto Timer H2O Front, Auto Timer H2O Back
-
- Windows:
- Skylight(s), Dual Pane
-
- Roof:
- Tile
-
- Construction:
- Stucco, Wood Frame, Painted, Stone
School Information
-
- District:
- Buckeye Union High School District
-
- Elementary:
- Buckeye Elementary School
-
- Middle:
- Buckeye Elementary School
-
- High:
- Buckeye Union High School
Listing Details
- Listing Office:
- Realty One Group
