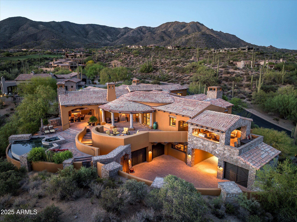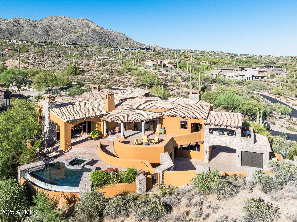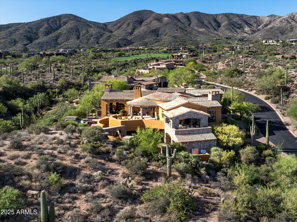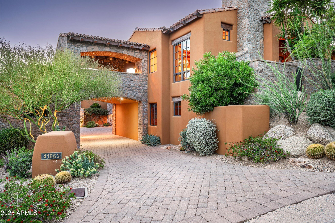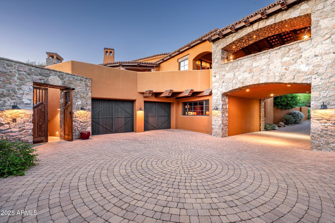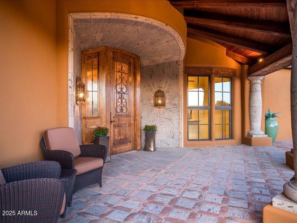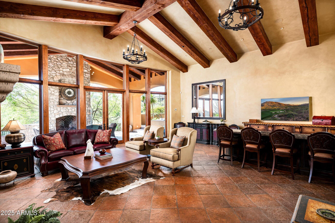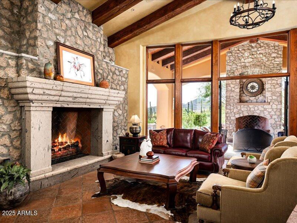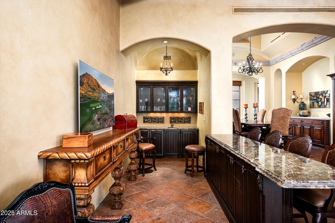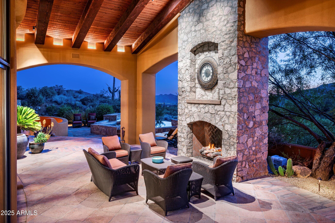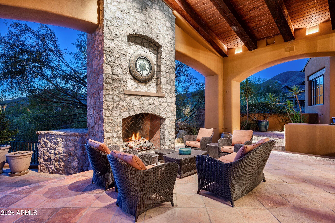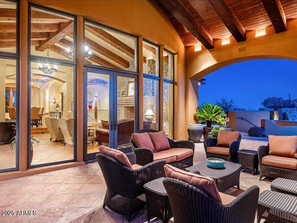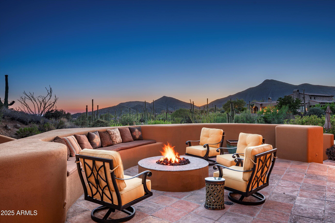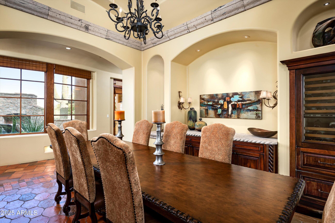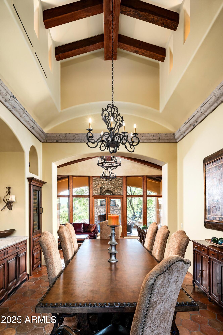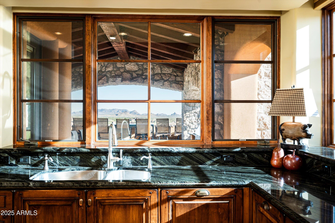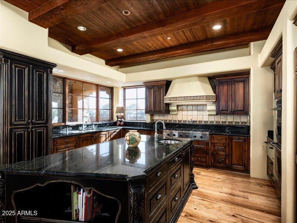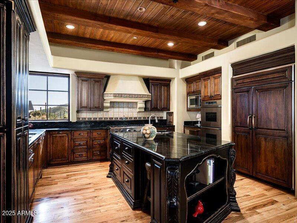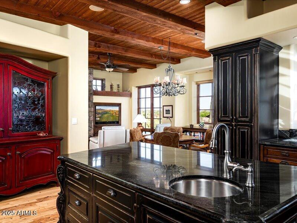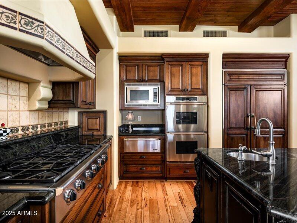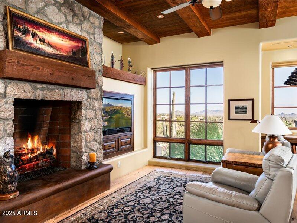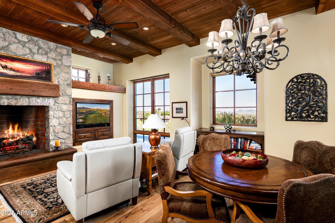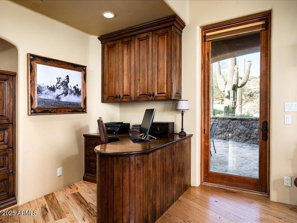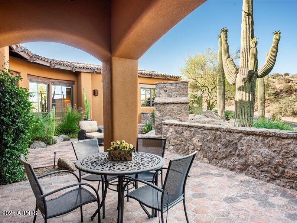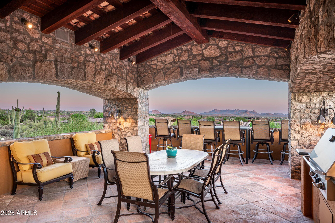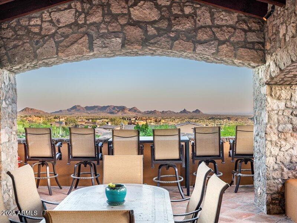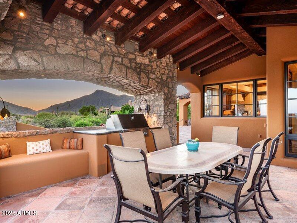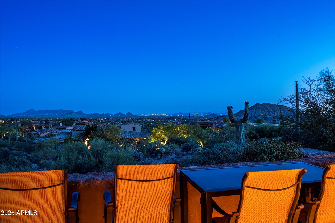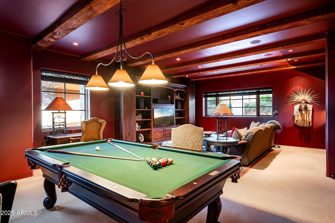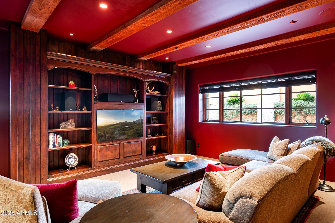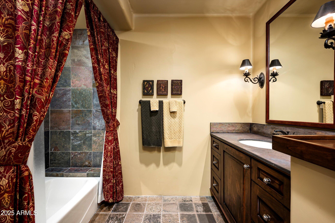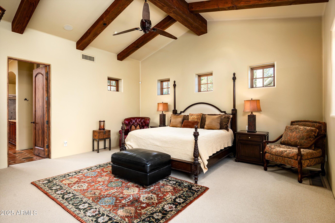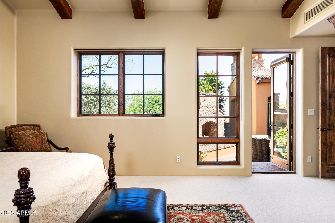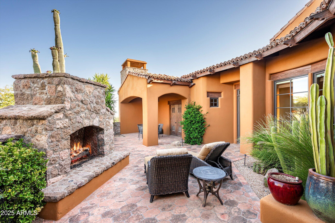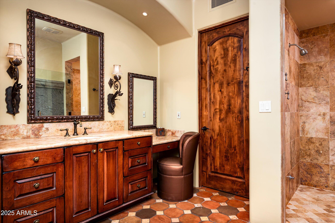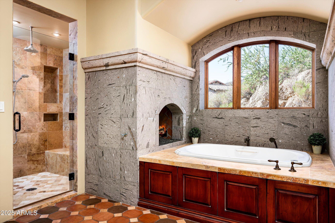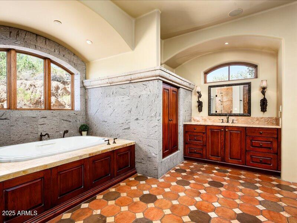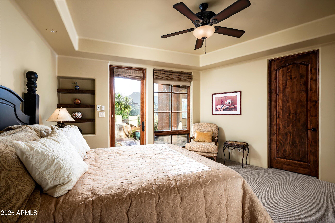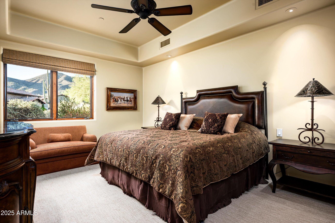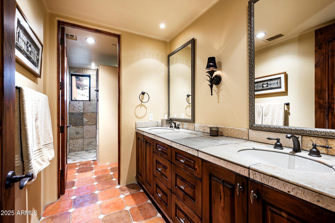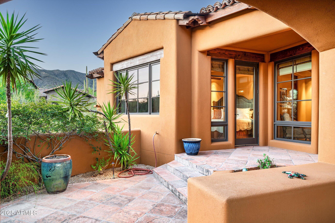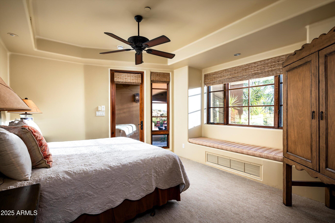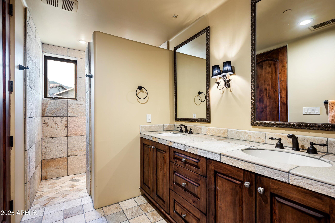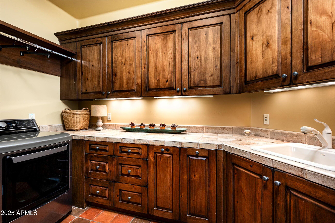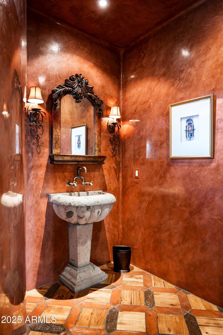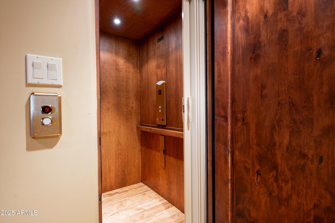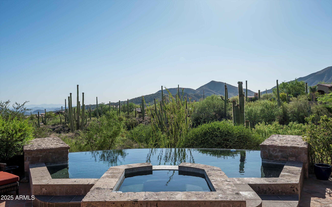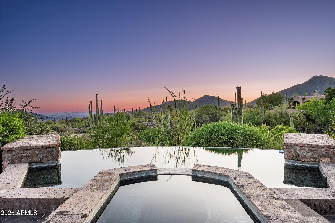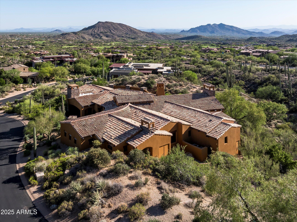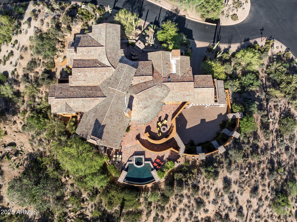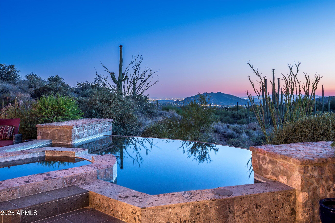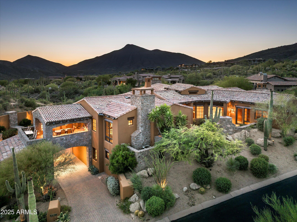$4,500,000 - 41862 N 101st Place, Scottsdale
- 4
- Bedrooms
- 5
- Baths
- 5,906
- SQ. Feet
- 1.16
- Acres
DESERT MOUNTAIN GOLF MEMBERSHIP AVAILABLE. Embrace a casual yet elegant resort lifestyle in the stunning Mediterranean hillside home in Village of Saguaro Forest within the prestigious guard-gated Desert Mountain Club in North Scottsdale, AZ. This home showcases the Lee Hutchison design with a floor plan that perfectly accommodates entertaining and family living in & out. The great room welcomes you to a gorgeous DC Ranch stone wall & Canteria stone hearth, vaulted beamed ceilings and inviting bar. A raised grand dining room overlooks living room and valley views beyond. Chef's Kitchen and cozy Hearth room offer panoramic mountain & city views. Primary suite has its own private patio with fireplace. Game/Media Room can be 5th Bedroom w/en-suite bath. Pristine craftsmanship throughout.
Essential Information
-
- MLS® #:
- 6887927
-
- Price:
- $4,500,000
-
- Bedrooms:
- 4
-
- Bathrooms:
- 5.00
-
- Square Footage:
- 5,906
-
- Acres:
- 1.16
-
- Year Built:
- 2003
-
- Type:
- Residential
-
- Sub-Type:
- Single Family Residence
-
- Style:
- Santa Barbara/Tuscan
-
- Status:
- Active
Community Information
-
- Address:
- 41862 N 101st Place
-
- Subdivision:
- DESERT MOUNTAIN
-
- City:
- Scottsdale
-
- County:
- Maricopa
-
- State:
- AZ
-
- Zip Code:
- 85262
Amenities
-
- Amenities:
- Golf, Pickleball, Gated, Community Spa, Community Spa Htd, Community Pool Htd, Community Pool, Guarded Entry, Concierge, Tennis Court(s), Playground, Biking/Walking Path, Fitness Center
-
- Utilities:
- APS,SW Gas3
-
- Parking Spaces:
- 5
-
- Parking:
- Garage Door Opener, Direct Access, Attch'd Gar Cabinets, Rear Vehicle Entry, Separate Strge Area, Permit Required
-
- # of Garages:
- 3
-
- View:
- City Light View(s), Mountain(s)
-
- Has Pool:
- Yes
-
- Pool:
- Heated, Private
Interior
-
- Interior Features:
- High Speed Internet, Granite Counters, Double Vanity, 9+ Flat Ceilings, Elevator, Vaulted Ceiling(s), Wet Bar, Kitchen Island, Pantry, Full Bth Master Bdrm, Separate Shwr & Tub, Tub with Jets
-
- Appliances:
- Gas Cooktop, Built-In Electric Oven
-
- Heating:
- Natural Gas
-
- Cooling:
- Central Air, Ceiling Fan(s), Programmable Thmstat
-
- Fireplace:
- Yes
-
- Fireplaces:
- Fire Pit, Other, 3+ Fireplace, Exterior Fireplace, Family Room, Living Room, Gas
-
- # of Stories:
- 2
Exterior
-
- Exterior Features:
- Balcony, Private Street(s), Built-in Barbecue
-
- Lot Description:
- Sprinklers In Rear, Sprinklers In Front, Corner Lot, Desert Back, Desert Front, Natural Desert Back, Auto Timer H2O Front, Natural Desert Front, Auto Timer H2O Back
-
- Windows:
- Skylight(s), Low-Emissivity Windows, Dual Pane, Vinyl Frame
-
- Roof:
- Tile, Foam
-
- Construction:
- Stucco, Wood Frame, Painted, Stone, Block
School Information
-
- District:
- Cave Creek Unified District
-
- Elementary:
- Black Mountain Elementary School
-
- Middle:
- Sonoran Trails Middle School
-
- High:
- Cactus Shadows High School
Listing Details
- Listing Office:
- Russ Lyon Sotheby's International Realty
