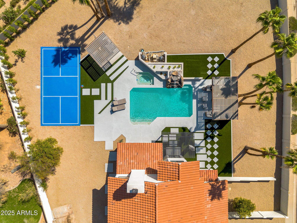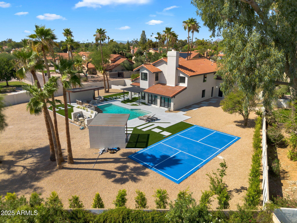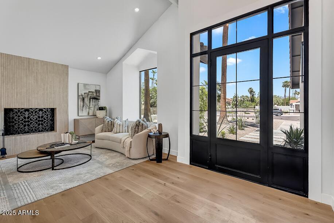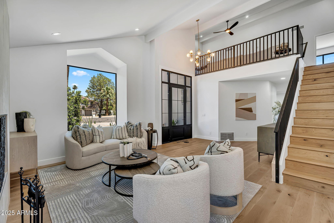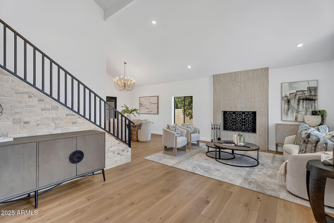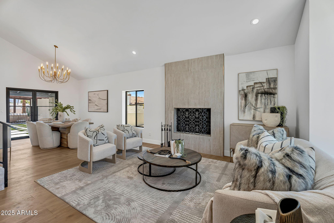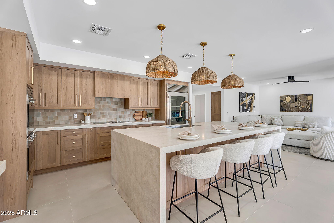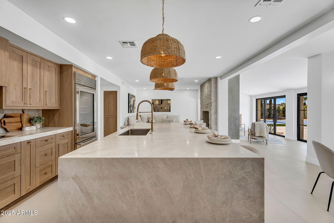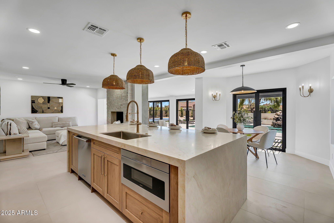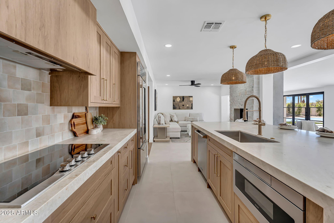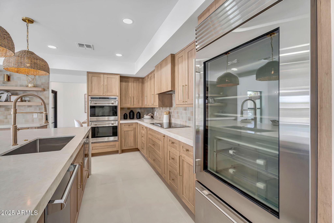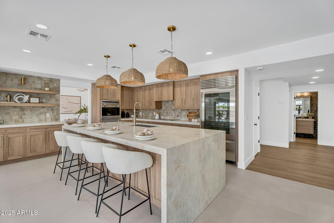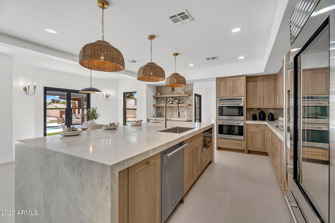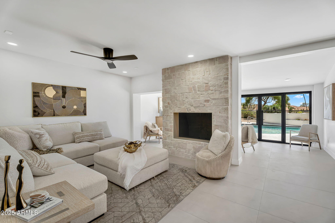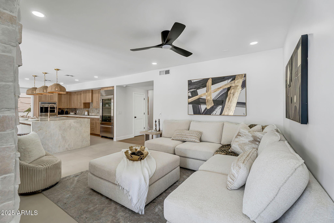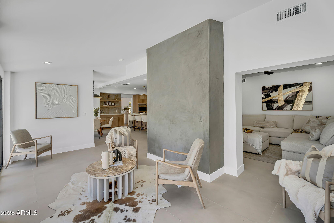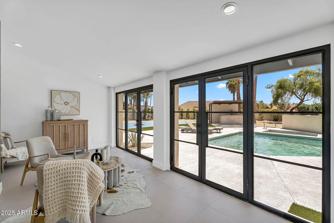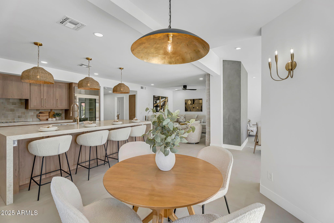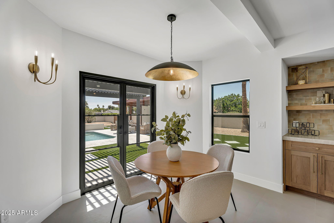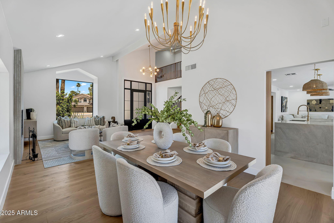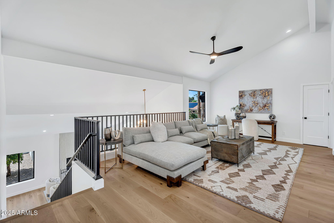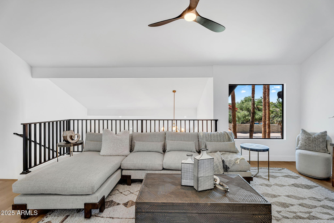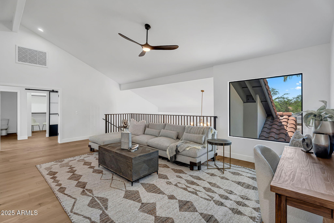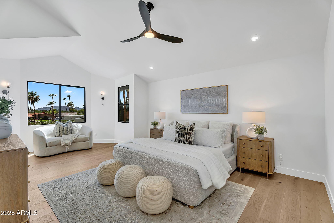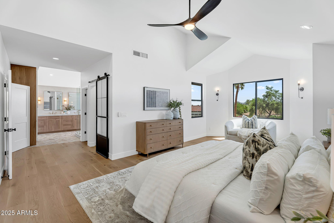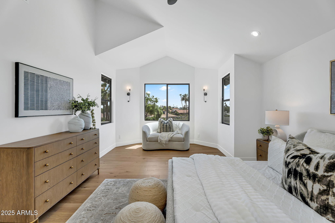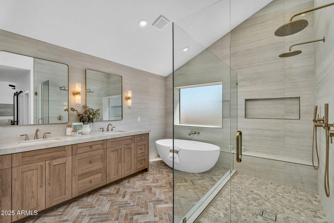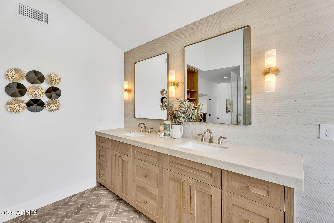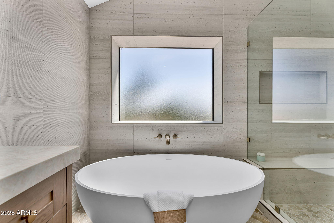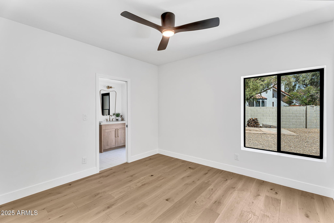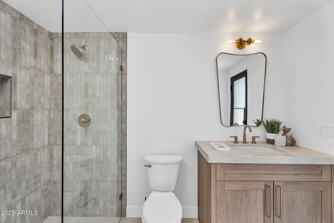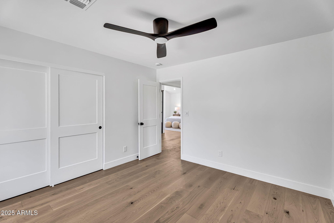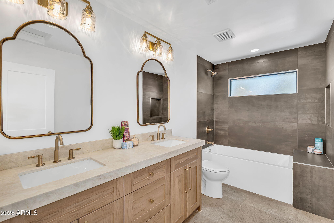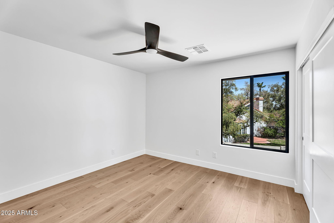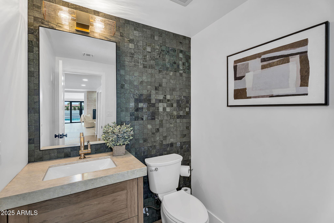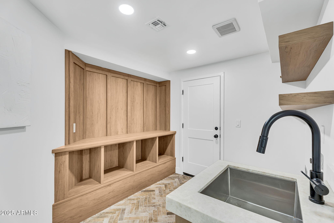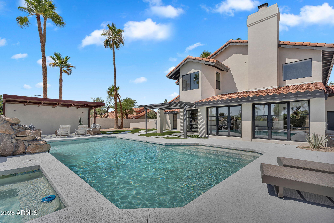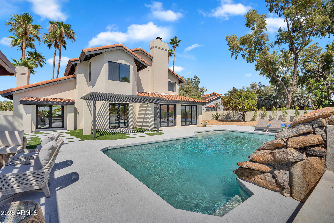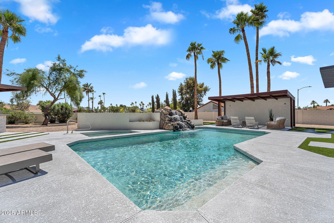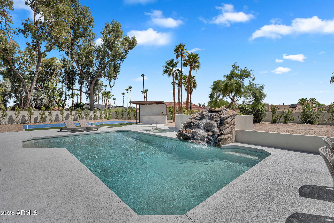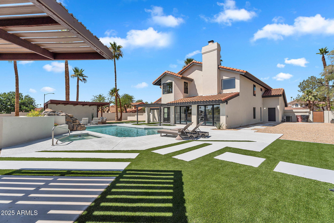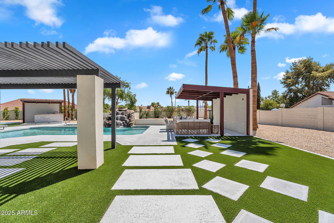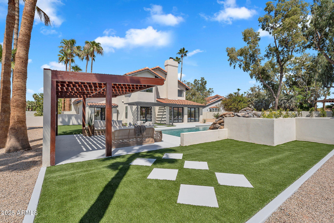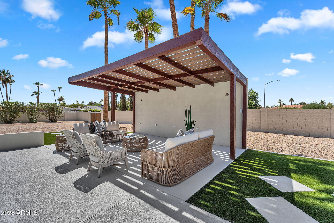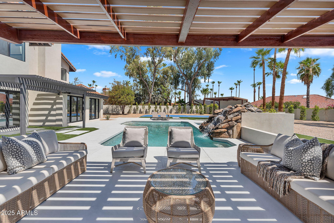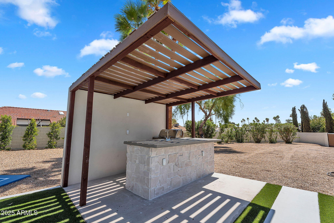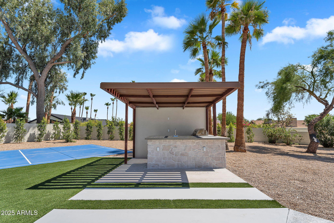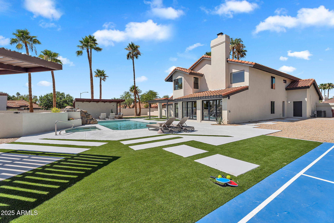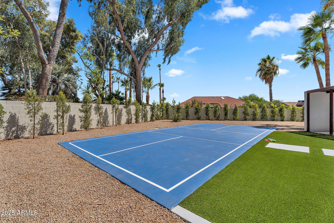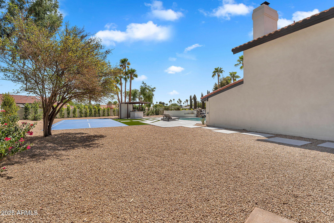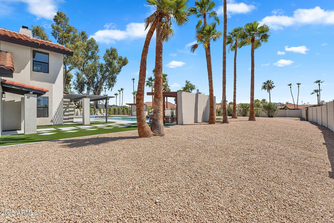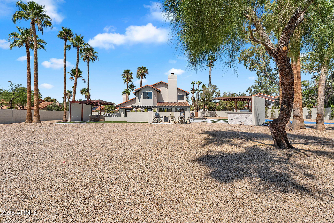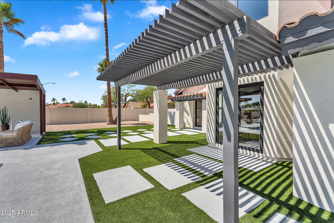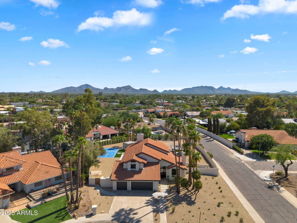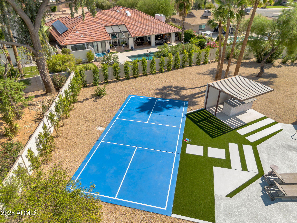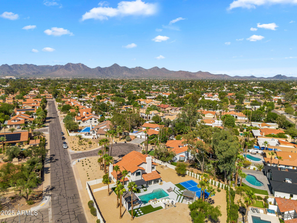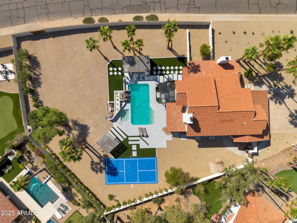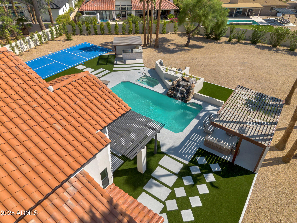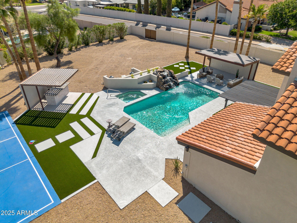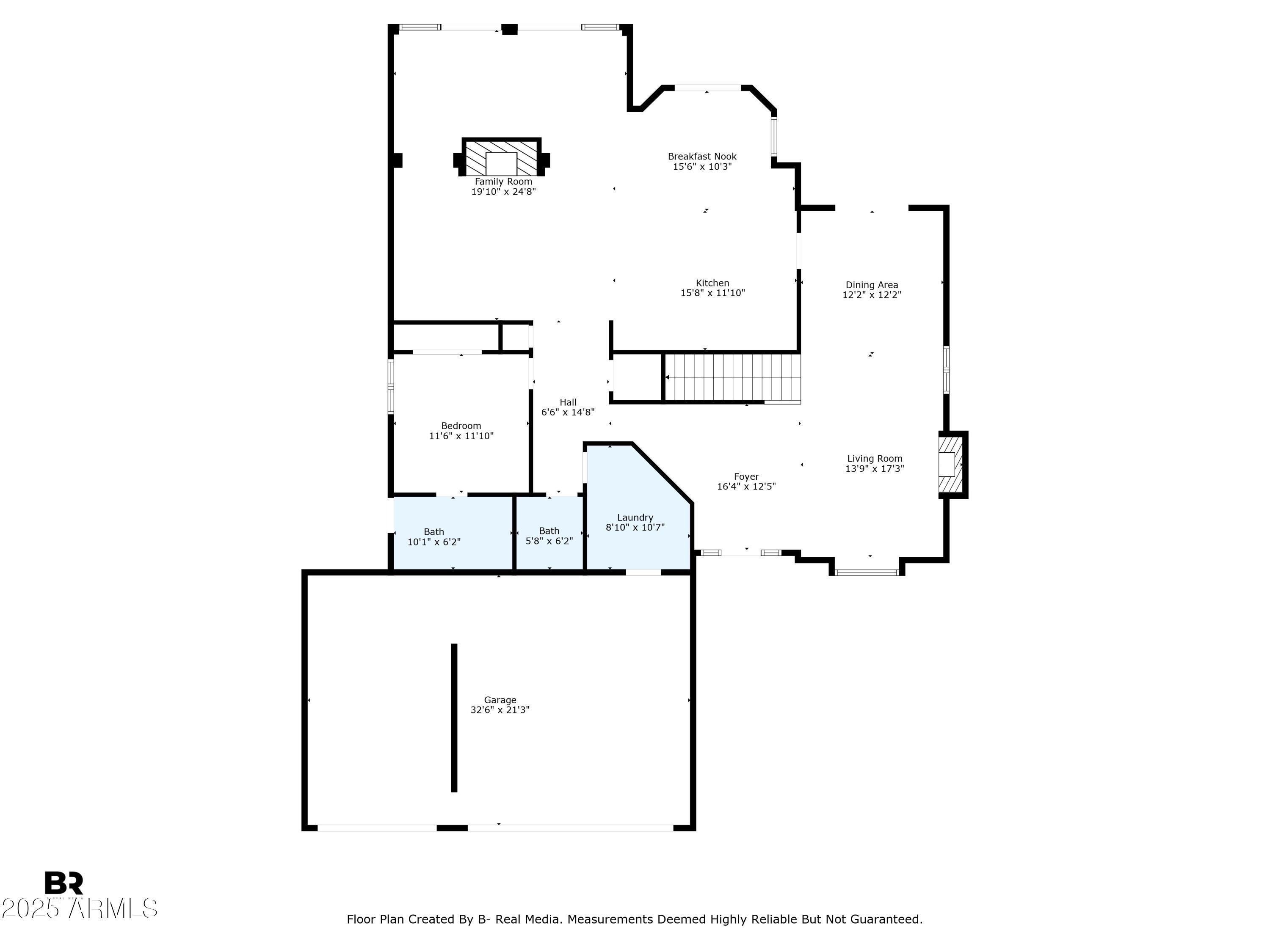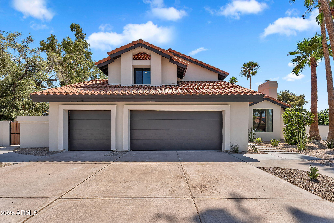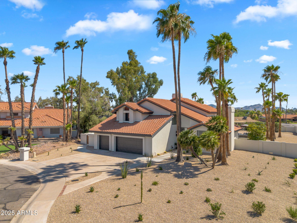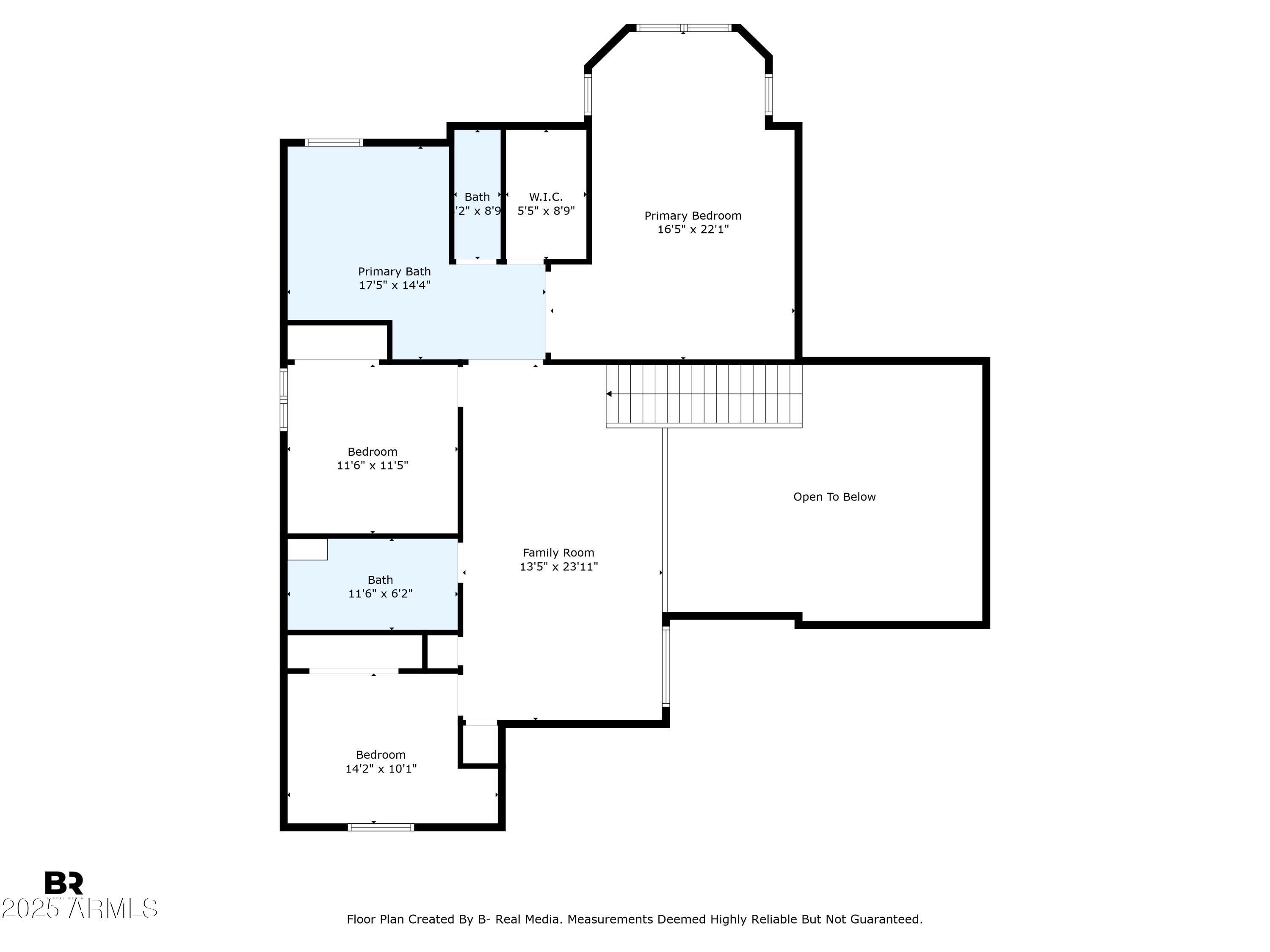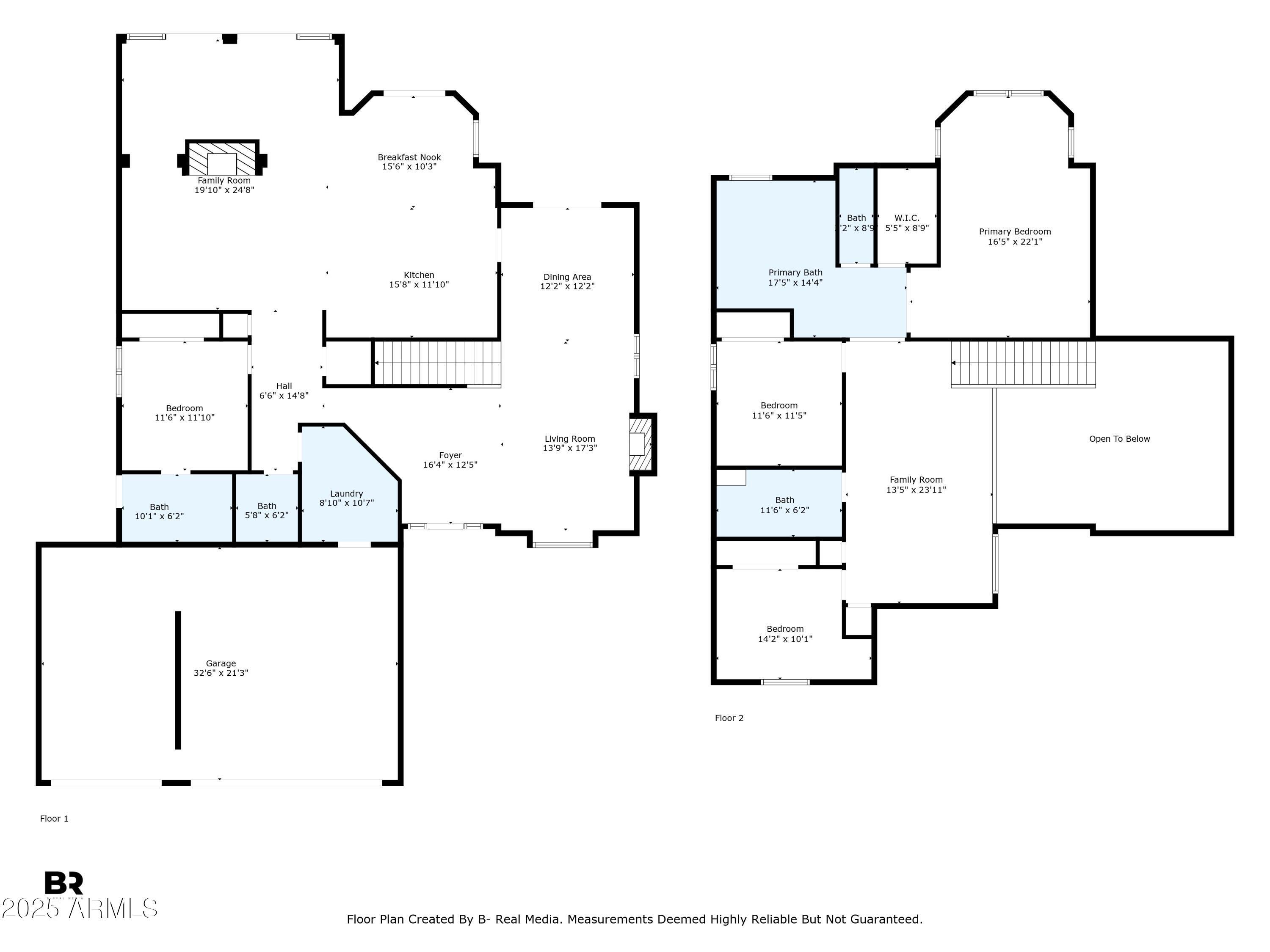$2,100,000 - 12431 N 76th Place, Scottsdale
- 4
- Bedrooms
- 3
- Baths
- 3,327
- SQ. Feet
- 0.58
- Acres
Stunning Tulum-inspired remodel on over half acre. Corner lot with no detail overlooked. New roof, new Synthetic Stucco on exterior, all new windows and custom doors. Designer kitchen with Taj Mahal quartzite countertops, custom cabinetry, kitchen island, and sleek finishes. Downstairs bedroom with full bathroom.The oversized primary suite offers a luxurious retreat with a spa-style shower featuring floor-to-ceiling waterfall tile, soaking tub, dual sinks and walk-in closet. Enjoy true indoor-outdoor living in the resort-style backyard—complete with a newly resurfaced heated pool & spa, pickle ball courts, outdoor kitchen, and a custom pergola lounge perfect for entertaining. NO HOA. RV Gate. Room to extend the home.
Essential Information
-
- MLS® #:
- 6887987
-
- Price:
- $2,100,000
-
- Bedrooms:
- 4
-
- Bathrooms:
- 3.00
-
- Square Footage:
- 3,327
-
- Acres:
- 0.58
-
- Year Built:
- 1985
-
- Type:
- Residential
-
- Sub-Type:
- Single Family Residence
-
- Status:
- Active
Community Information
-
- Address:
- 12431 N 76th Place
-
- Subdivision:
- BUENAVANTE 2
-
- City:
- Scottsdale
-
- County:
- Maricopa
-
- State:
- AZ
-
- Zip Code:
- 85260
Amenities
-
- Utilities:
- APS,ButanePropane
-
- Parking Spaces:
- 9
-
- Parking:
- RV Access/Parking, RV Gate, Garage Door Opener, Extended Length Garage, Direct Access
-
- # of Garages:
- 3
-
- View:
- Mountain(s)
-
- Pool:
- Play Pool, Heated, Private
Interior
-
- Interior Features:
- Granite Counters, Double Vanity, Master Downstairs, Upstairs, Vaulted Ceiling(s), Kitchen Island, Pantry, 2 Master Baths, Full Bth Master Bdrm, Separate Shwr & Tub
-
- Appliances:
- Electric Cooktop
-
- Heating:
- Electric
-
- Cooling:
- Central Air, Ceiling Fan(s)
-
- Fireplace:
- Yes
-
- Fireplaces:
- 2 Fireplace, Family Room, Living Room
-
- # of Stories:
- 2
Exterior
-
- Exterior Features:
- Private Pickleball Court(s), Built-in Barbecue
-
- Lot Description:
- Sprinklers In Rear, Sprinklers In Front, Corner Lot, Desert Front, Cul-De-Sac, Auto Timer H2O Front, Auto Timer H2O Back
-
- Windows:
- Dual Pane
-
- Roof:
- Tile
-
- Construction:
- Synthetic Stucco, Block
School Information
-
- District:
- Paradise Valley Unified District
-
- Elementary:
- Sonoran Sky Elementary School
-
- Middle:
- Desert Shadows Elementary School
-
- High:
- Horizon High School
Listing Details
- Listing Office:
- Exp Realty
