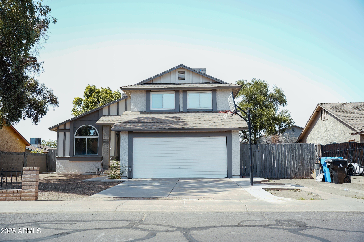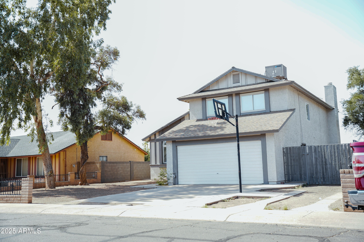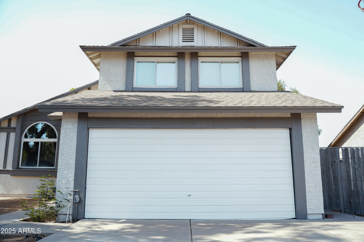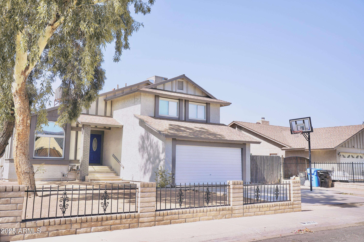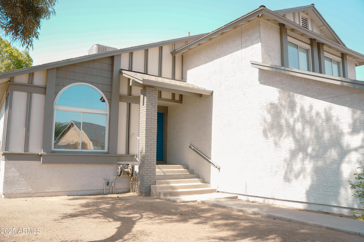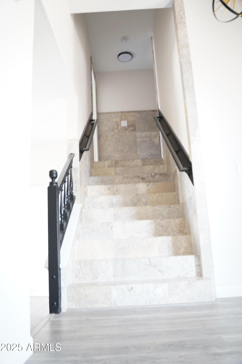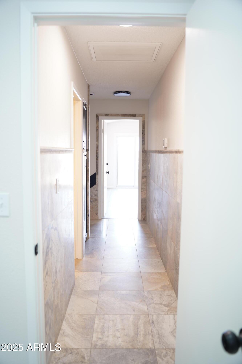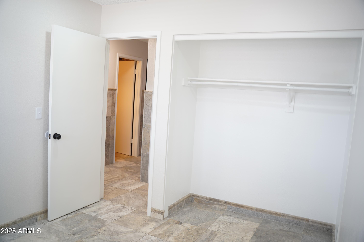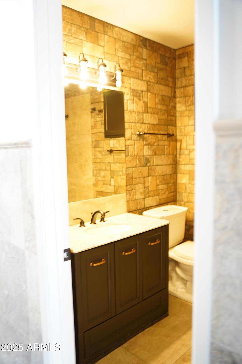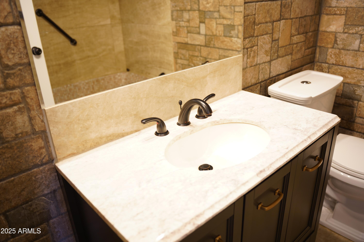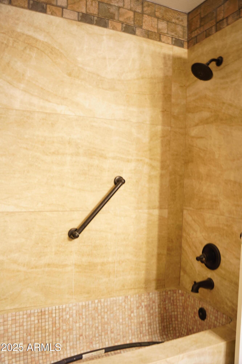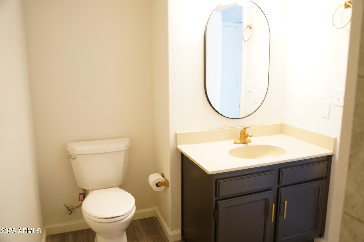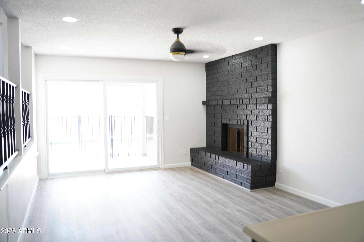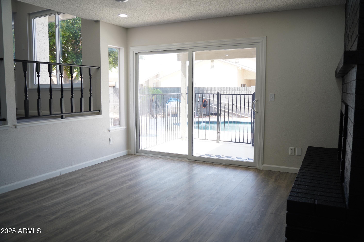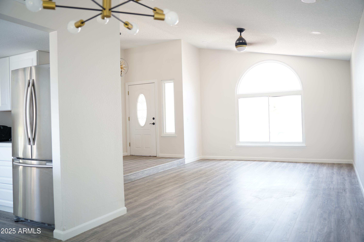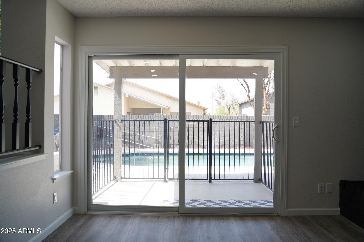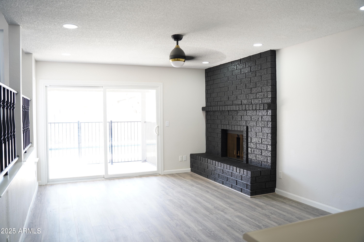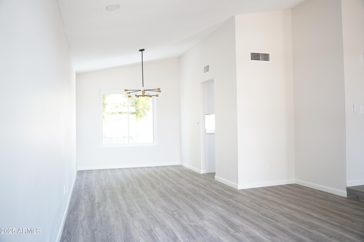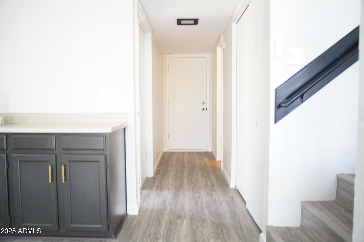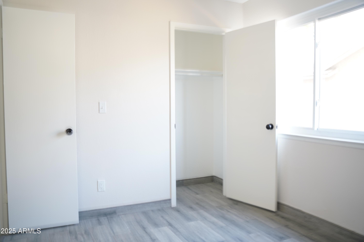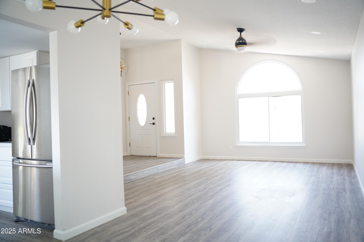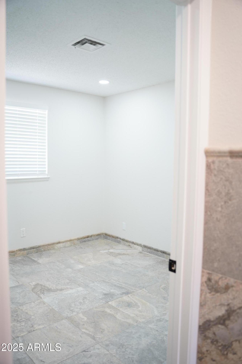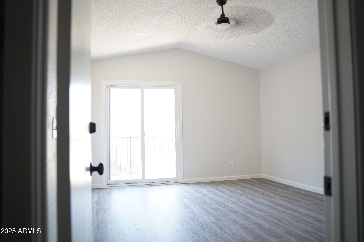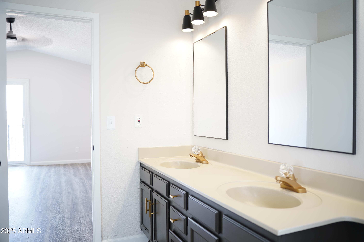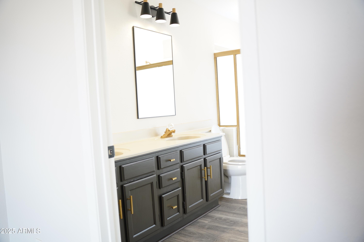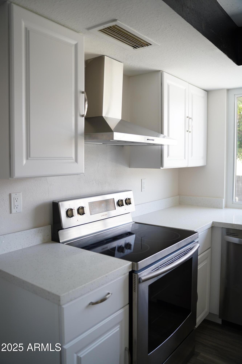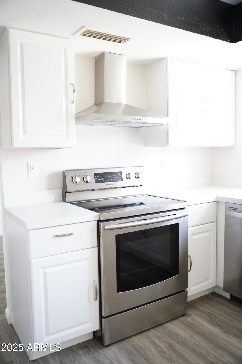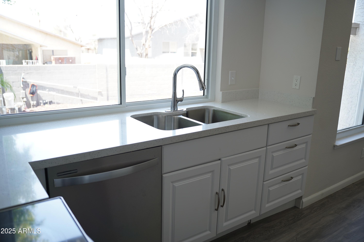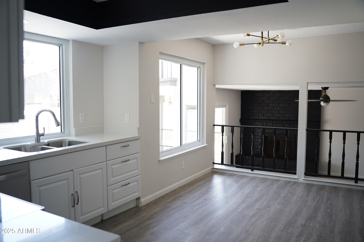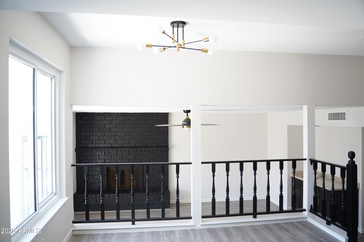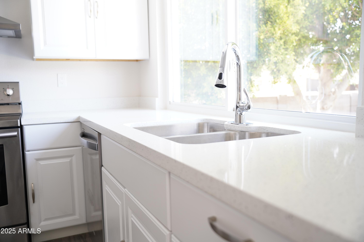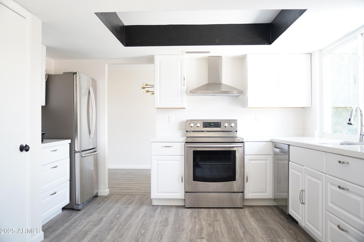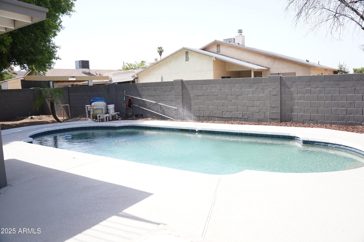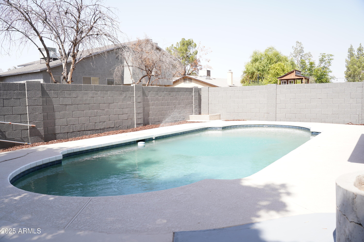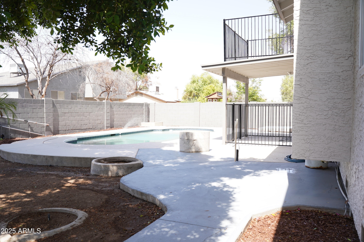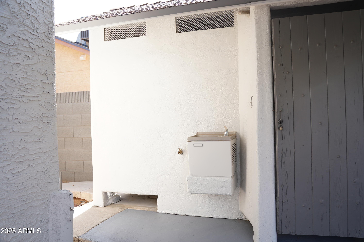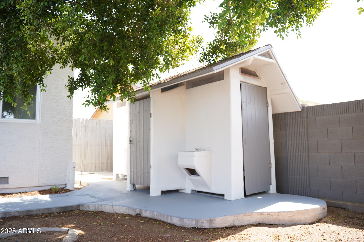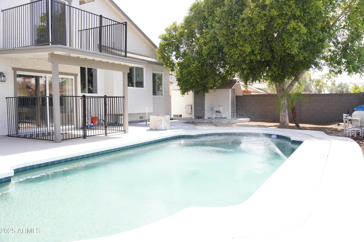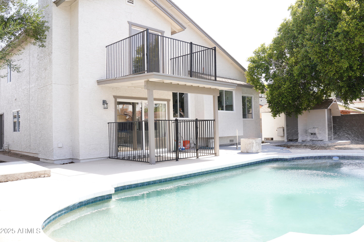$439,900 - 1632 E Saint Charles Avenue, Phoenix
- 4
- Bedrooms
- 3
- Baths
- 1,914
- SQ. Feet
- 0.17
- Acres
Pride of ownership, once you go inside this beauty you will find the functionality and charm that come with it, featuring 4 bedrooms and a total of 4 bathrooms including one outside by the pool area. Multi level home recently renovated and some of the many updates include vinyl plank wood looking tile, new kitchen cabinetry with quartz counter tops and stainless steel appliances overlooking the family room and fire place, two tone paint inside and out, 2 car garage featuring epoxy floors, and not one but 2 RV gates for all your toys, how about the sparkling pool for these summer days with pebble tech surface, new light fixtures featuring black and gold finishes, fence cover patio ovelooking the pool area, nice balcony out of the master bedroom, one of the bedrooms is downstairs for additi additional privacy. Lots of natural light from all angles in all rooms. You get the better of the two worlds with a semi new home recently renovated and no HOA.
Essential Information
-
- MLS® #:
- 6888035
-
- Price:
- $439,900
-
- Bedrooms:
- 4
-
- Bathrooms:
- 3.00
-
- Square Footage:
- 1,914
-
- Acres:
- 0.17
-
- Year Built:
- 1985
-
- Type:
- Residential
-
- Sub-Type:
- Single Family Residence
-
- Status:
- Active
Community Information
-
- Address:
- 1632 E Saint Charles Avenue
-
- Subdivision:
- CITRUS HILLS UNIT 1
-
- City:
- Phoenix
-
- County:
- Maricopa
-
- State:
- AZ
-
- Zip Code:
- 85042
Amenities
-
- Utilities:
- SRP
-
- Parking Spaces:
- 5
-
- Parking:
- RV Access/Parking, RV Gate, Side Vehicle Entry
-
- # of Garages:
- 2
-
- Pool:
- Play Pool, Fenced, Private
Interior
-
- Interior Features:
- Granite Counters, Double Vanity, Upstairs, Pantry, Full Bth Master Bdrm
-
- Heating:
- Electric
-
- Cooling:
- Central Air, Ceiling Fan(s)
-
- Fireplace:
- Yes
-
- Fireplaces:
- 1 Fireplace
-
- # of Stories:
- 2
Exterior
-
- Exterior Features:
- Balcony
-
- Lot Description:
- Desert Back, Dirt Front, Gravel/Stone Back
-
- Windows:
- Dual Pane
-
- Roof:
- Composition
-
- Construction:
- Stucco, Wood Frame
School Information
-
- District:
- Phoenix Union High School District
-
- Elementary:
- T G Barr School
-
- Middle:
- T G Barr School
-
- High:
- South Mountain High School
Listing Details
- Listing Office:
- Best Homes Real Estate
