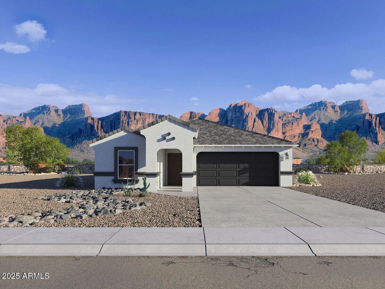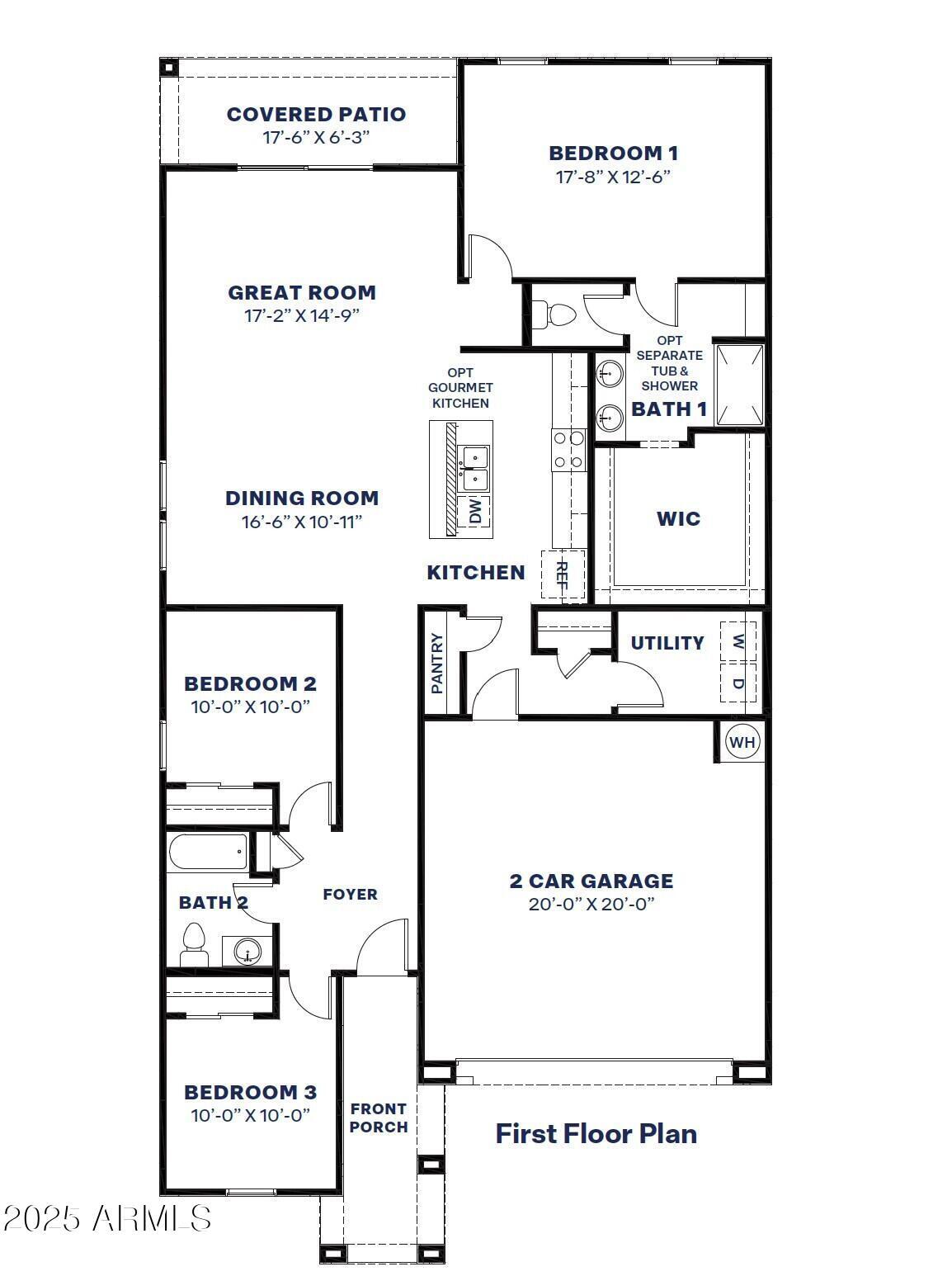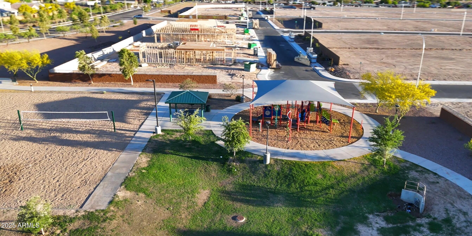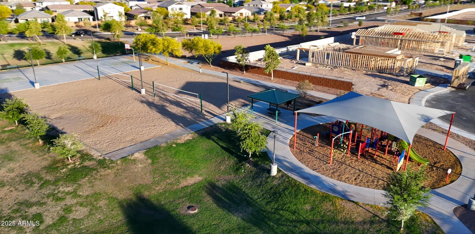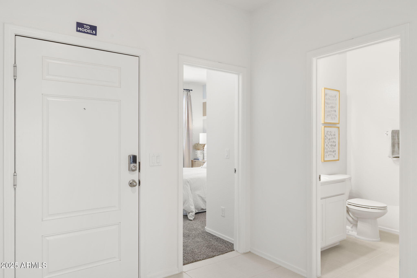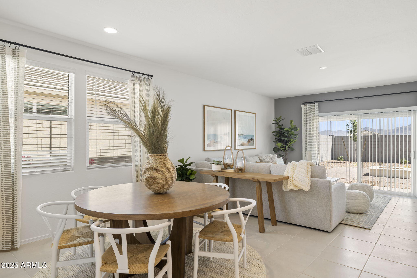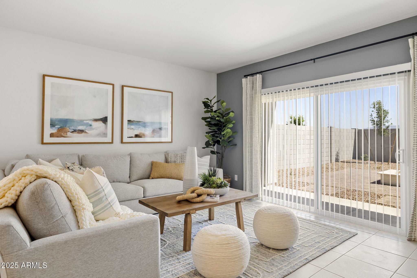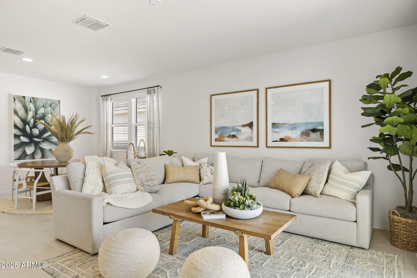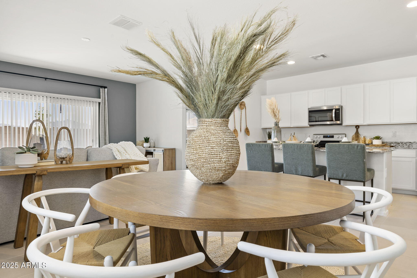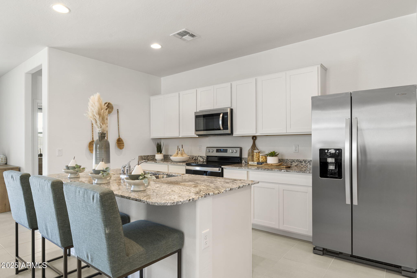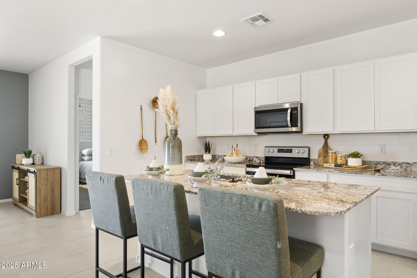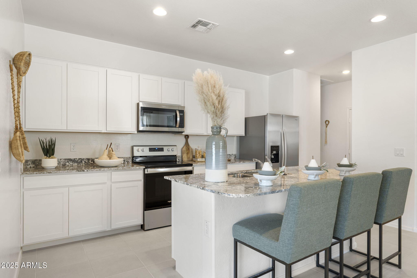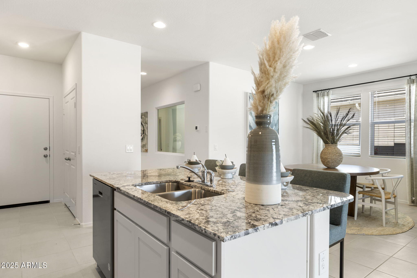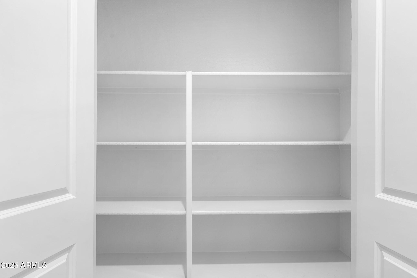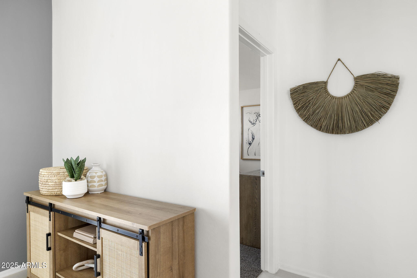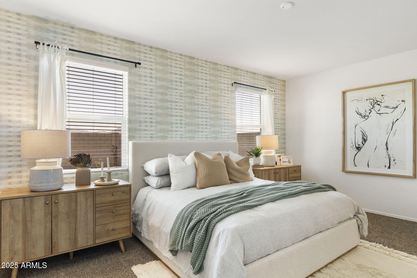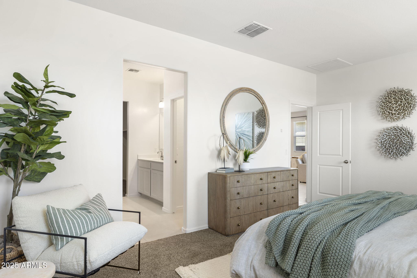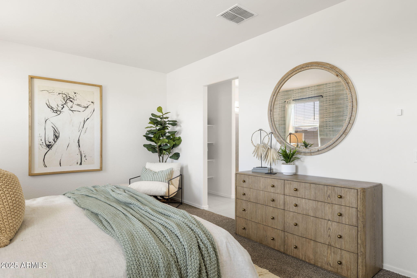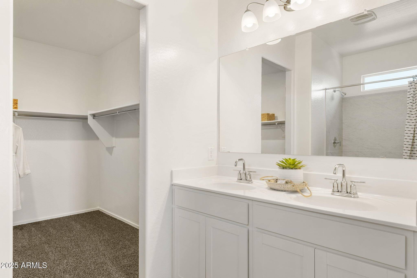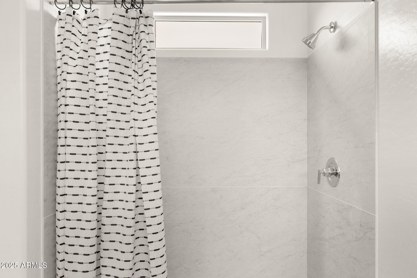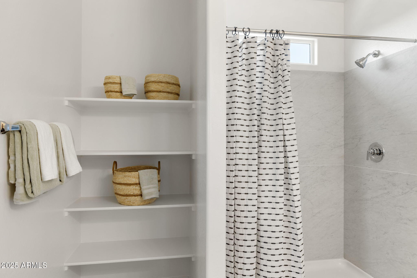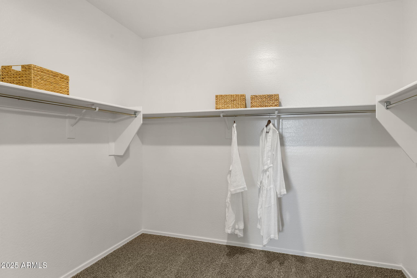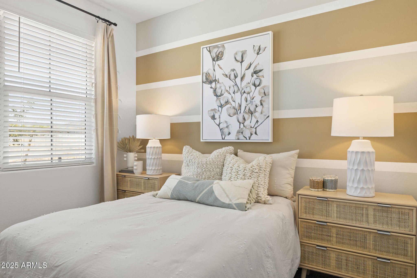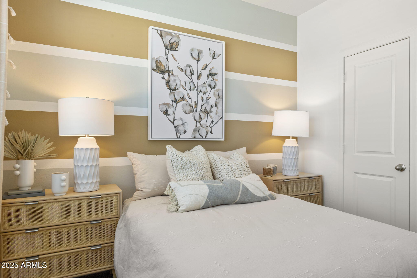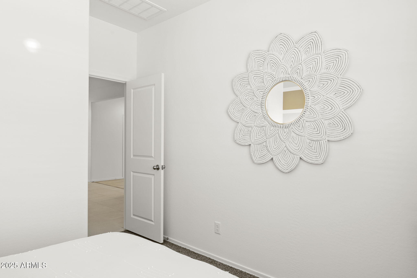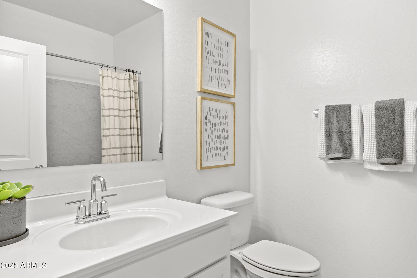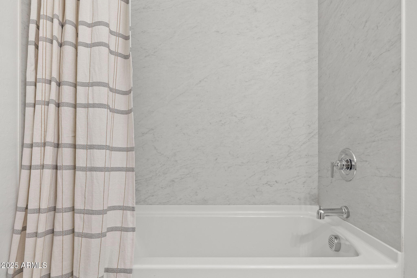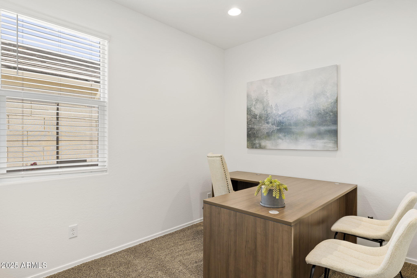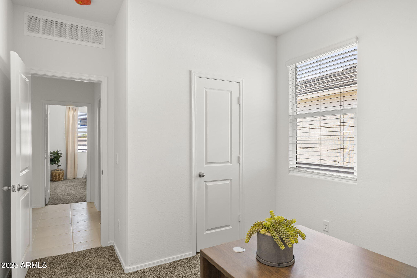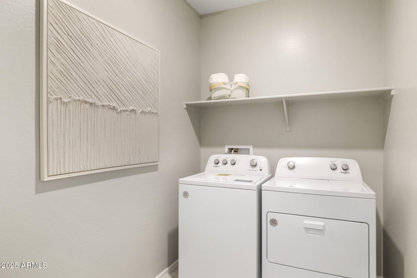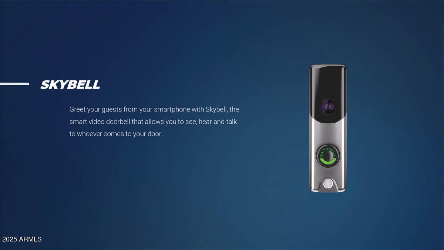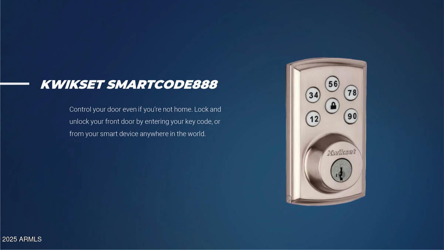$426,595 - 2515 S 125th Drive, Avondale
- 3
- Bedrooms
- 2
- Baths
- 1,612
- SQ. Feet
- 0.13
- Acres
Brand NEW community! Home ready August! Minutes from I-10 & 202. Beautiful Caden floorplan W/3 bedrooms & 2 baths. Fantastic open floorplan w/large kitchen island & pantry. Modern bright finishes include Quartz countertops in kitchen and backsplash, white cabinets, beautiful 6x24 wood look tile throughout, plush carpet in bedrooms only. Stainless steel appliances, window blinds, garage opener, and soft water loop + Backyard Landscape Too!!! Standard Smart Home features include video doorbell, programmable thermostat, front door lock & more. All accessible from smart home video panel or app on your phone. Interior photos are of a furnished Model, Options will vary. BELOW MARKET RATES and closing cost incentive available w/seller's preferred lender.
Essential Information
-
- MLS® #:
- 6888105
-
- Price:
- $426,595
-
- Bedrooms:
- 3
-
- Bathrooms:
- 2.00
-
- Square Footage:
- 1,612
-
- Acres:
- 0.13
-
- Year Built:
- 2025
-
- Type:
- Residential
-
- Sub-Type:
- Single Family Residence
-
- Style:
- Spanish
-
- Status:
- Active
Community Information
-
- Address:
- 2515 S 125th Drive
-
- Subdivision:
- DEL RIO RANCH PHASE 2
-
- City:
- Avondale
-
- County:
- Maricopa
-
- State:
- AZ
-
- Zip Code:
- 85323
Amenities
-
- Amenities:
- Playground, Biking/Walking Path
-
- Utilities:
- SRP
-
- Parking Spaces:
- 4
-
- Parking:
- Garage Door Opener, Electric Vehicle Charging Station(s)
-
- # of Garages:
- 2
-
- Pool:
- None
Interior
-
- Interior Features:
- High Speed Internet, Smart Home, Double Vanity, Eat-in Kitchen, Breakfast Bar, 9+ Flat Ceilings, Soft Water Loop, Kitchen Island, Pantry, Full Bth Master Bdrm
-
- Heating:
- Electric
-
- Cooling:
- Central Air, ENERGY STAR Qualified Equipment, Programmable Thmstat
-
- Fireplaces:
- None
-
- # of Stories:
- 1
Exterior
-
- Lot Description:
- Sprinklers In Front, Desert Front, Auto Timer H2O Front
-
- Windows:
- Dual Pane, ENERGY STAR Qualified Windows, Vinyl Frame
-
- Roof:
- Tile, Concrete
-
- Construction:
- Spray Foam Insulation, Stucco, Wood Frame, Painted, Stone
School Information
-
- District:
- Tolleson Union High School District
-
- Elementary:
- Estrella Vista Elementary School
-
- Middle:
- Tres Rios Elementary School
-
- High:
- La Joya Community High School
Listing Details
- Listing Office:
- Drh Properties Inc
