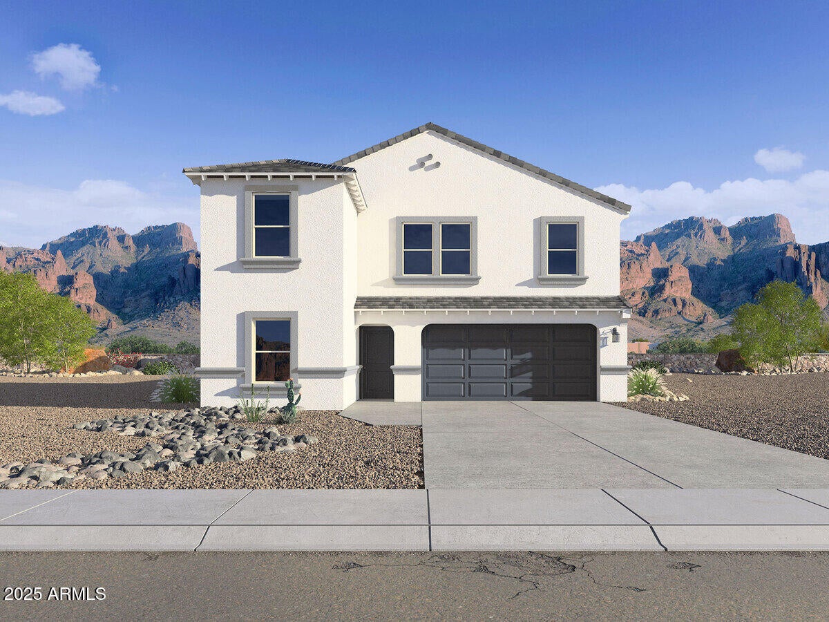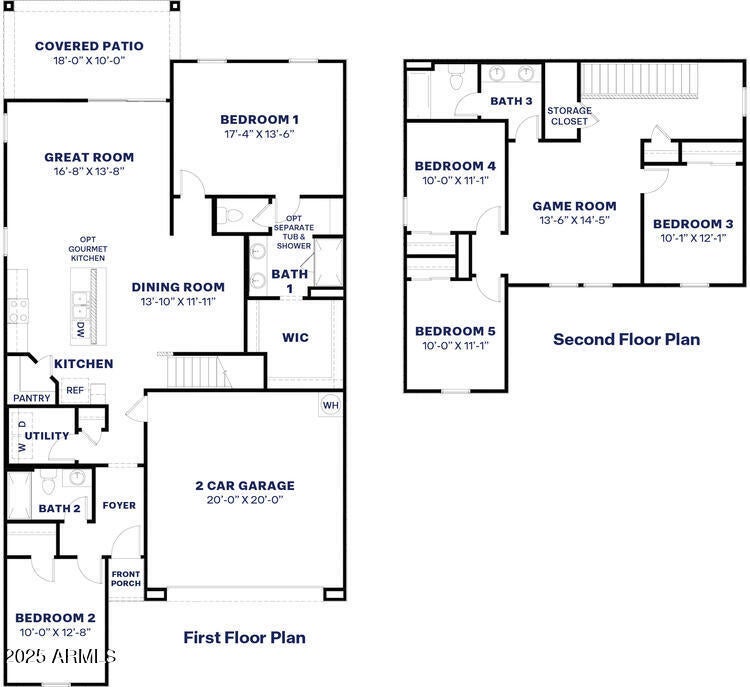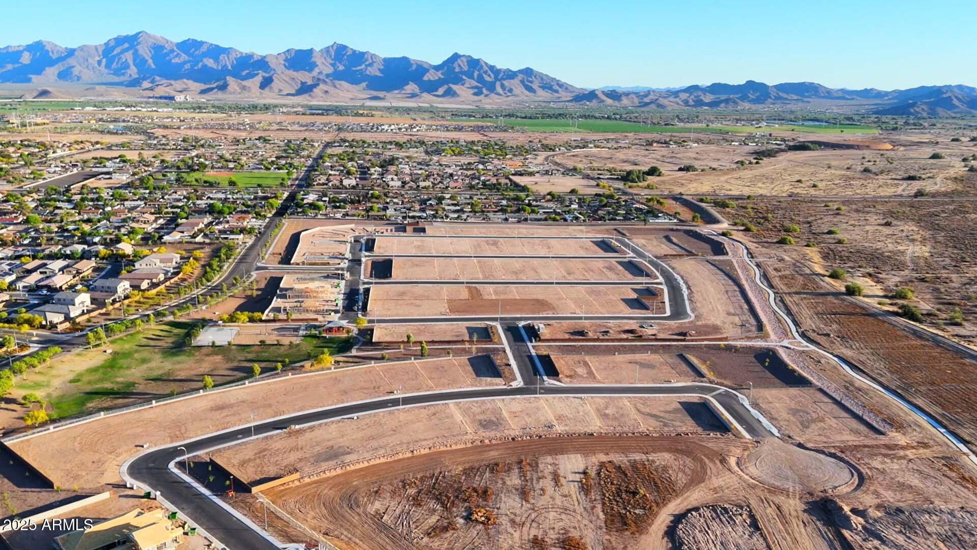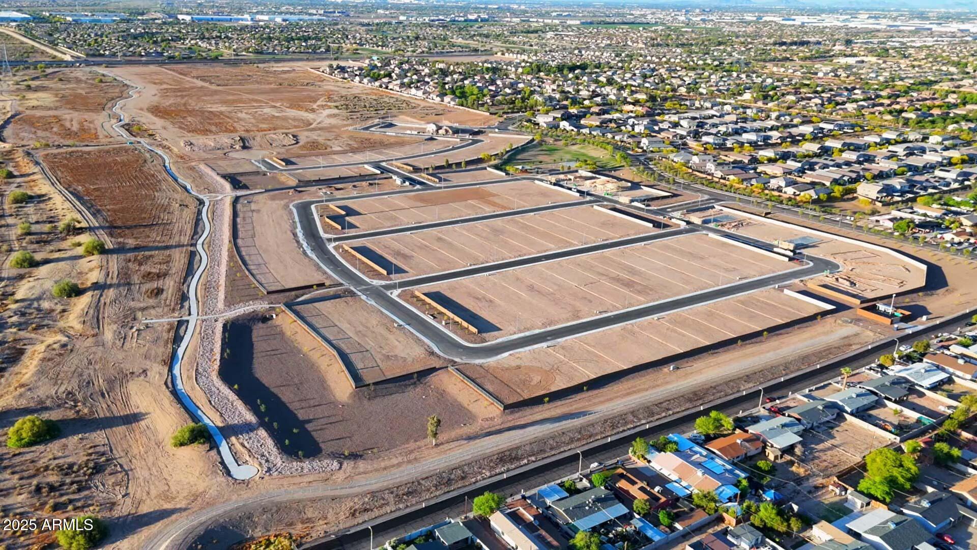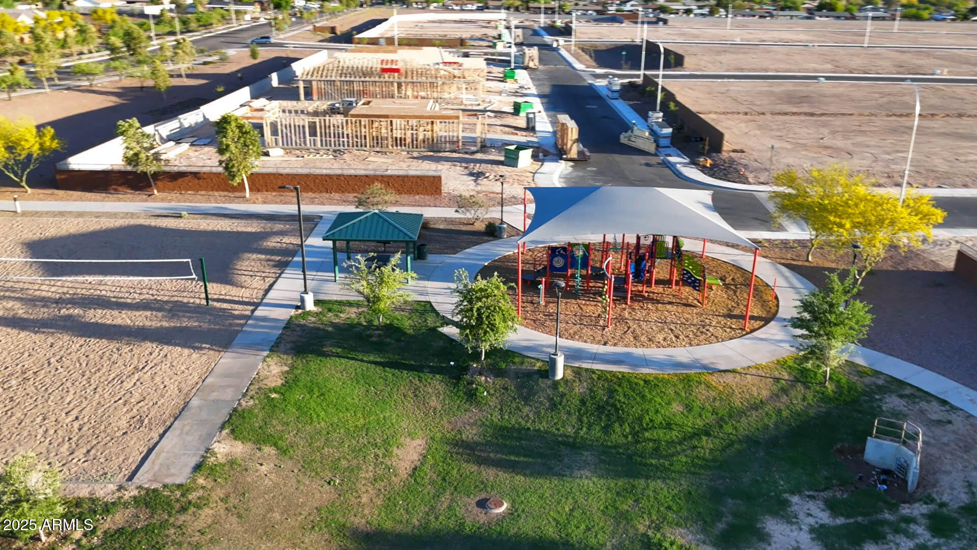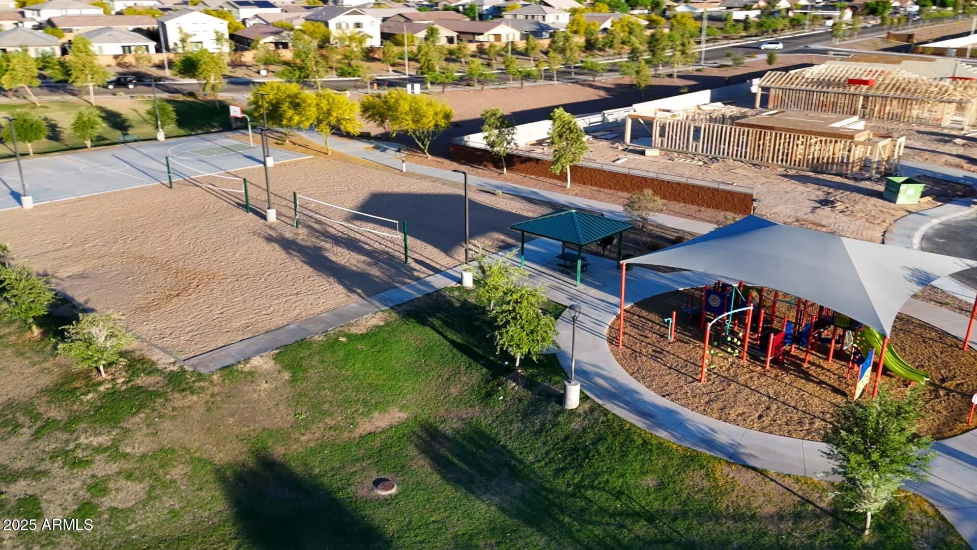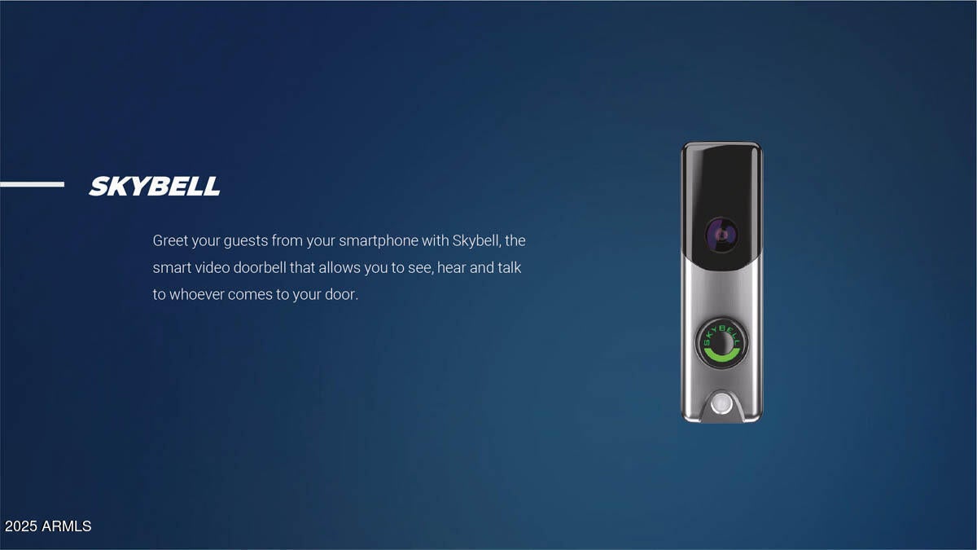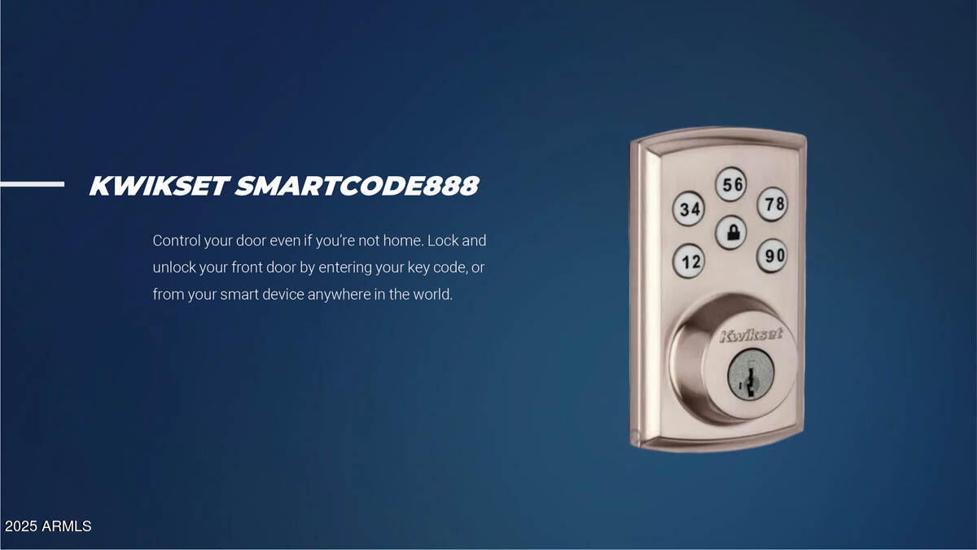$474,990 - 12555 W Mountain Vw Drive, Avondale
- 5
- Bedrooms
- 3
- Baths
- 2,392
- SQ. Feet
- 0.13
- Acres
Brand New Smart Home in a community with playgrounds, greenbelts, and access to walking paths. This stunning 5 bedroom floor plan has the main bedroom and a guest room downstairs! Upstairs features 3 bedrooms and a spacious loft. Enjoy 6x24 Tile & plush carpet + white cabinets throughout with accent cabinet color at kitchen island, quartz counters, backsplash, & ornamental iron stair rail. Features include, smudge-proof stainless appliances, blinds, soft water pre-plumb, Smart Home tech, and EV charger pre-wire in garage. Photos of Model Home -finishes may vary. Rate buy-down and closing cost incentive available with seller's preferred lender! Don't miss your chance to own in this beautiful community. Ready in August!
Essential Information
-
- MLS® #:
- 6888106
-
- Price:
- $474,990
-
- Bedrooms:
- 5
-
- Bathrooms:
- 3.00
-
- Square Footage:
- 2,392
-
- Acres:
- 0.13
-
- Year Built:
- 2025
-
- Type:
- Residential
-
- Sub-Type:
- Single Family Residence
-
- Style:
- Spanish
-
- Status:
- Active
Community Information
-
- Address:
- 12555 W Mountain Vw Drive
-
- Subdivision:
- DEL RIO RANCH PHASE 2
-
- City:
- Avondale
-
- County:
- Maricopa
-
- State:
- AZ
-
- Zip Code:
- 85323
Amenities
-
- Amenities:
- Playground, Biking/Walking Path
-
- Utilities:
- SRP
-
- Parking Spaces:
- 4
-
- Parking:
- Electric Vehicle Charging Station(s)
-
- # of Garages:
- 2
-
- View:
- Mountain(s)
-
- Pool:
- None
Interior
-
- Interior Features:
- High Speed Internet, Smart Home, Double Vanity, Master Downstairs, Eat-in Kitchen, Breakfast Bar, 9+ Flat Ceilings, Soft Water Loop, Kitchen Island, Pantry, Full Bth Master Bdrm
-
- Heating:
- Electric
-
- Cooling:
- Central Air, Programmable Thmstat
-
- Fireplaces:
- None
-
- # of Stories:
- 2
Exterior
-
- Lot Description:
- Sprinklers In Front, Desert Front, Auto Timer H2O Front
-
- Windows:
- Low-Emissivity Windows, Dual Pane, ENERGY STAR Qualified Windows, Vinyl Frame
-
- Roof:
- Tile
-
- Construction:
- Spray Foam Insulation, Stucco, Wood Frame, Painted, Stone
School Information
-
- District:
- Tolleson Union High School District
-
- Elementary:
- Estrella Vista Elementary School
-
- Middle:
- Estrella Vista Elementary School
-
- High:
- La Joya Community High School
Listing Details
- Listing Office:
- Drh Properties Inc
