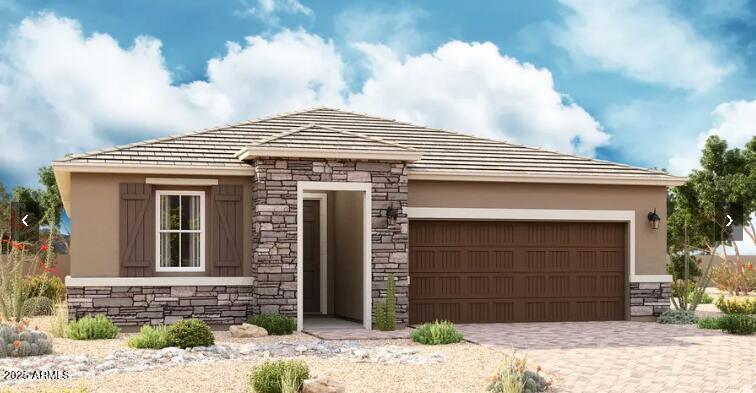$464,995 - 2655 N 195th Drive, Buckeye
- 4
- Bedrooms
- 3
- Baths
- 2,070
- SQ. Feet
- 0.15
- Acres
MUST SEE this beautiful Slate home (lot 25), ready for quick move-in on a homesite boasting driveway, walkway and entryway pavers and front yard landscaping. This home is 4 bedrooms, 3 bathrooms, 2-car garage approx. 2,077sf with a lot size of 6,625sf. Included features: an inviting covered entry; 9' ceilings, 8' doors; a generous great room; an open dining area; kitchen offering 42'' cabinets, stainless-steel appliances including gas range, quartz countertops in the kitchen, a roomy pantry and a center island; center-meet sliding doors at the dining room leading to covered patio, a convenient laundry; an impressive primary suite showcasing a large walk-in closet and a private bath with cultured marble countertops; tankless water heater, service door in the garage, loop for water softener and 8' garage door. This home also offers ceiling fan prewiring in bedrooms, great room and covered patio. Tile flooring throughout the home with carpet in the bedrooms.
Essential Information
-
- MLS® #:
- 6888408
-
- Price:
- $464,995
-
- Bedrooms:
- 4
-
- Bathrooms:
- 3.00
-
- Square Footage:
- 2,070
-
- Acres:
- 0.15
-
- Year Built:
- 2025
-
- Type:
- Residential
-
- Sub-Type:
- Single Family Residence
-
- Style:
- Ranch
-
- Status:
- Active
Community Information
-
- Address:
- 2655 N 195th Drive
-
- Subdivision:
- ARROYO SECO SOUTH VILLAGE 3
-
- City:
- Buckeye
-
- County:
- Maricopa
-
- State:
- AZ
-
- Zip Code:
- 85396
Amenities
-
- Amenities:
- Playground, Biking/Walking Path
-
- Utilities:
- APS,SW Gas3
-
- Parking Spaces:
- 4
-
- Parking:
- Garage Door Opener, Direct Access
-
- # of Garages:
- 2
-
- Pool:
- None
Interior
-
- Interior Features:
- Double Vanity, Eat-in Kitchen, Breakfast Bar, 9+ Flat Ceilings, No Interior Steps, Soft Water Loop, Kitchen Island, Full Bth Master Bdrm, Separate Shwr & Tub
-
- Heating:
- Natural Gas
-
- Cooling:
- Central Air, ENERGY STAR Qualified Equipment
-
- Fireplaces:
- None
-
- # of Stories:
- 1
Exterior
-
- Lot Description:
- Sprinklers In Front, Desert Front, Dirt Back, Auto Timer H2O Front
-
- Windows:
- Low-Emissivity Windows, Dual Pane, ENERGY STAR Qualified Windows, Vinyl Frame
-
- Roof:
- Tile
-
- Construction:
- Stucco, Wood Frame, Painted, Stone
School Information
-
- District:
- Agua Fria Union High School District
-
- Elementary:
- Scott L Libby Elementary School
-
- Middle:
- Verrado Middle School
-
- High:
- Verrado High School
Listing Details
- Listing Office:
- Richmond American Homes
