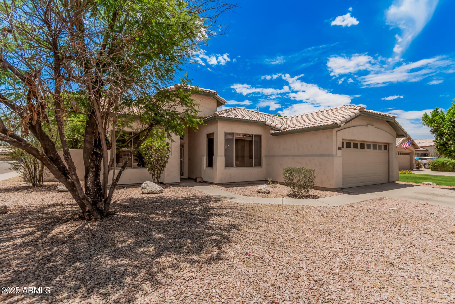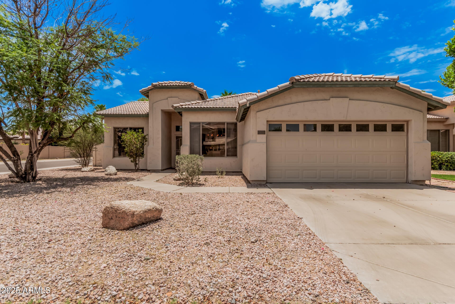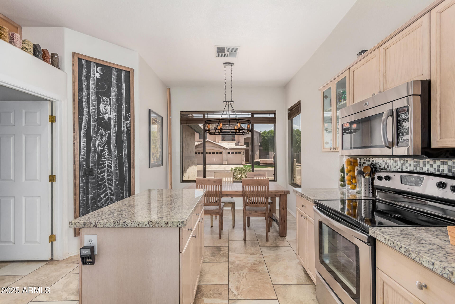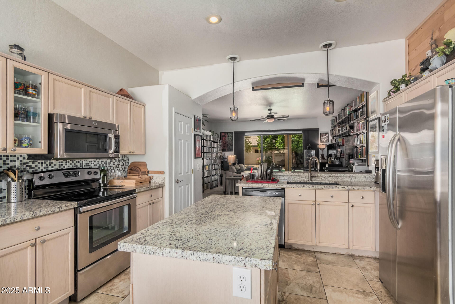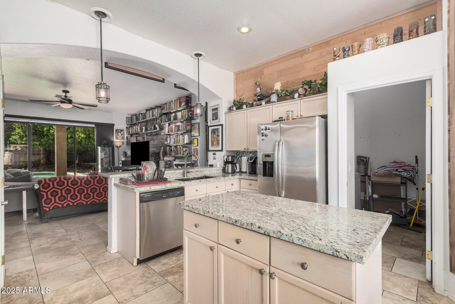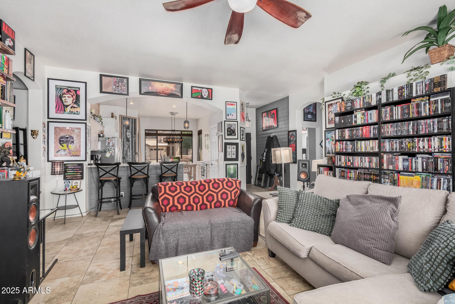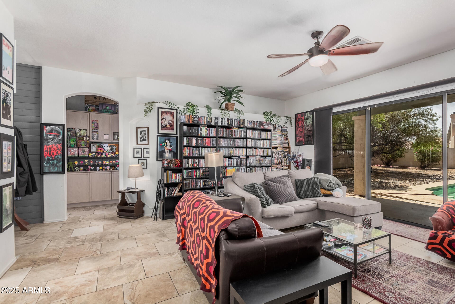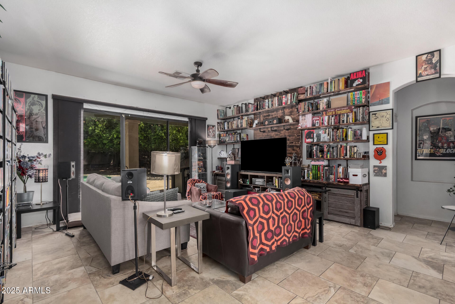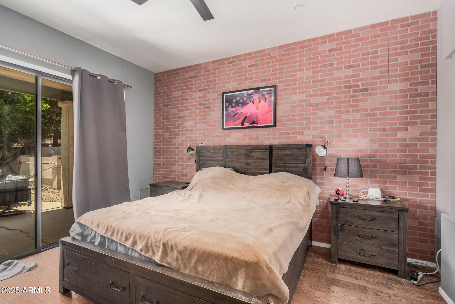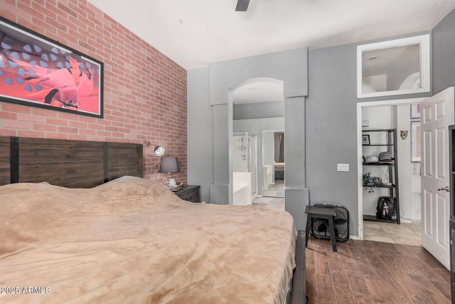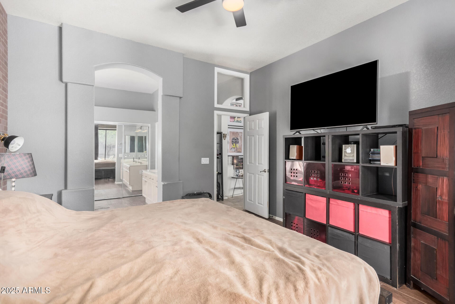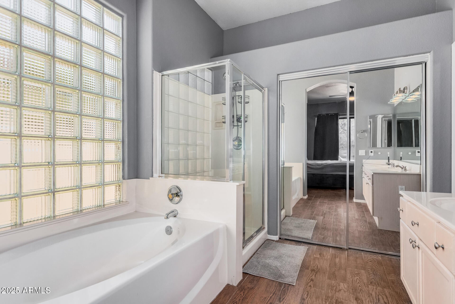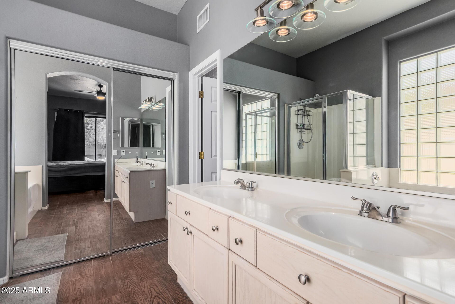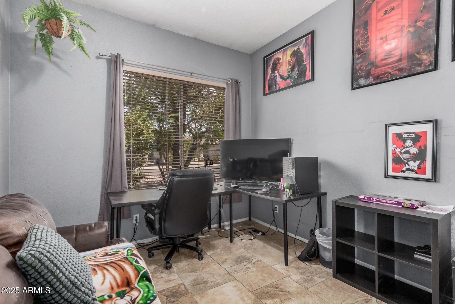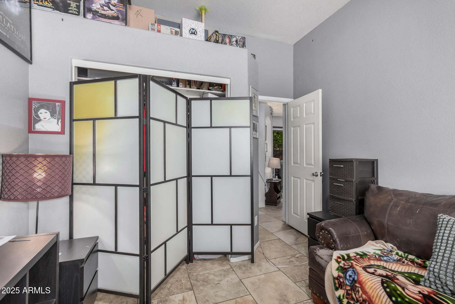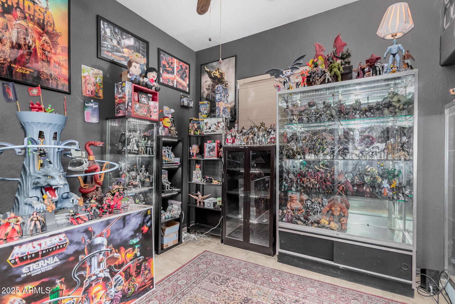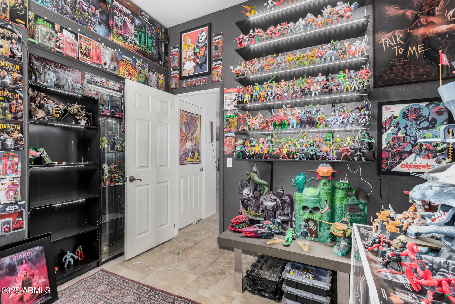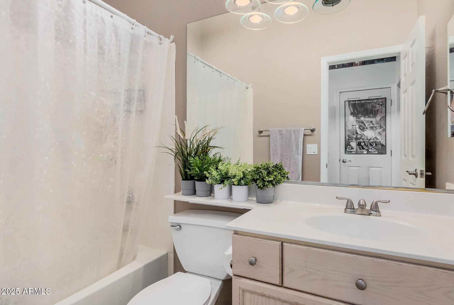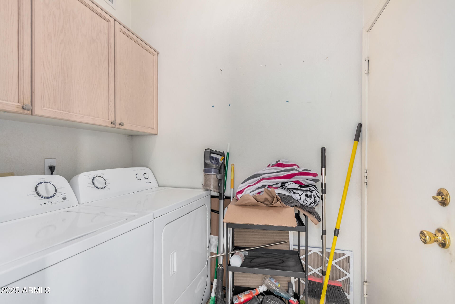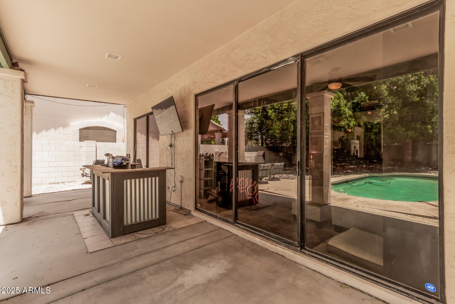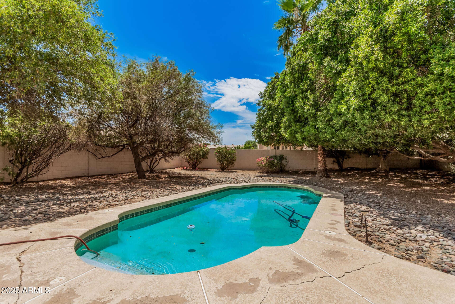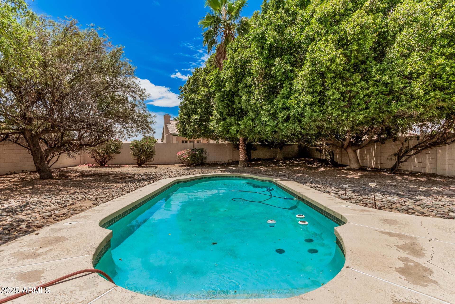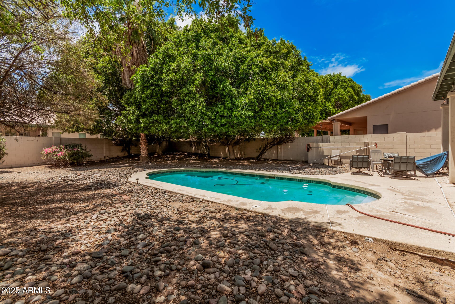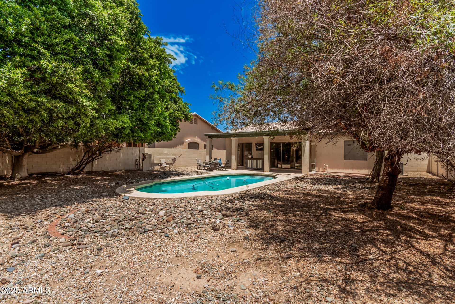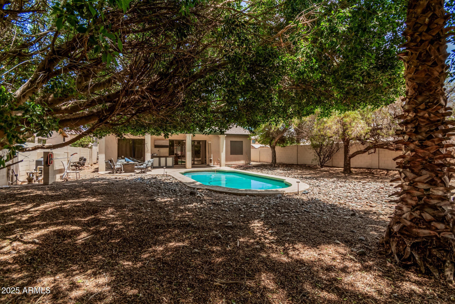$430,000 - 503 W Helena Drive, Phoenix
- 3
- Bedrooms
- 2
- Baths
- 1,524
- SQ. Feet
- 0.21
- Acres
Located on a spacious 9,000 SF corner lot in the beautiful Bellvue subdivision, this wonderful home is in a prime North Phoenix neighborhood near freeways, shopping, dining, & entertainment. Gorgeous mature landscaping plus a sparkling, refreshing pool. The split floorplan features a bright living room w/ easy patio access, perfect for relaxing & entertaining. The open eat-in kitchen boasts rich granite counters, custom tile backsplash, gleaming stainless steel appliances, & convenient breakfast bar. The primary suite is very spacious & comfortable, & features sliding doors leading to the patio. Bright primary bathroom w/ dual sinks, separate tub & shower, & a large walk-in closet. Two spacious secondary bedrooms & a large covered patio complete this great home with unlimited potential!
Essential Information
-
- MLS® #:
- 6888482
-
- Price:
- $430,000
-
- Bedrooms:
- 3
-
- Bathrooms:
- 2.00
-
- Square Footage:
- 1,524
-
- Acres:
- 0.21
-
- Year Built:
- 1995
-
- Type:
- Residential
-
- Sub-Type:
- Single Family Residence
-
- Status:
- Active Under Contract
Community Information
-
- Address:
- 503 W Helena Drive
-
- Subdivision:
- BELLVUE
-
- City:
- Phoenix
-
- County:
- Maricopa
-
- State:
- AZ
-
- Zip Code:
- 85023
Amenities
-
- Utilities:
- APS,SW Gas3
-
- Parking Spaces:
- 4
-
- Parking:
- Garage Door Opener, Direct Access
-
- # of Garages:
- 2
-
- Pool:
- Private
Interior
-
- Interior Features:
- High Speed Internet, Granite Counters, Double Vanity, Eat-in Kitchen, Breakfast Bar, No Interior Steps, Kitchen Island, Pantry, Full Bth Master Bdrm, Separate Shwr & Tub
-
- Heating:
- Natural Gas
-
- Cooling:
- Central Air, Ceiling Fan(s), Programmable Thmstat
-
- Fireplaces:
- None
-
- # of Stories:
- 1
Exterior
-
- Lot Description:
- Desert Front, Gravel/Stone Front, Auto Timer H2O Front, Auto Timer H2O Back
-
- Windows:
- Dual Pane
-
- Roof:
- Tile
-
- Construction:
- Stucco, Wood Frame, Painted
School Information
-
- District:
- Paradise Valley Unified District
-
- Elementary:
- Cactus View Elementary School
-
- Middle:
- Greenway Middle School
-
- High:
- North Canyon High School
Listing Details
- Listing Office:
- Redfin Corporation
