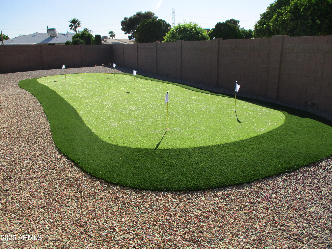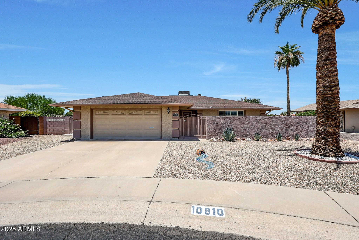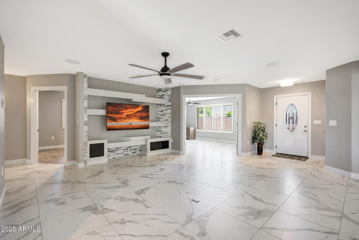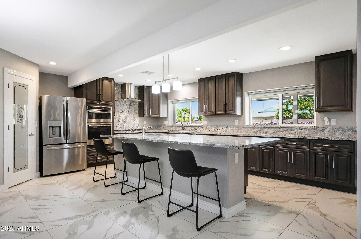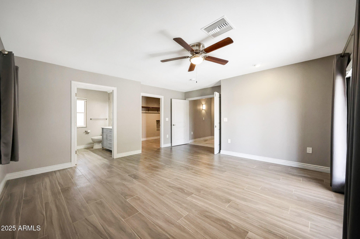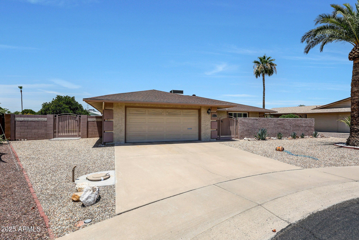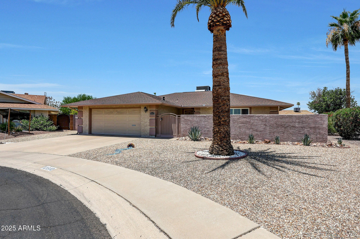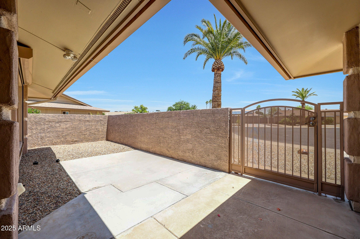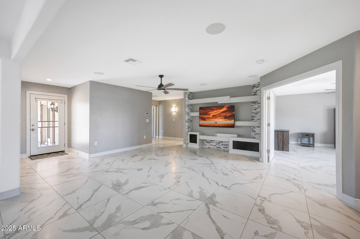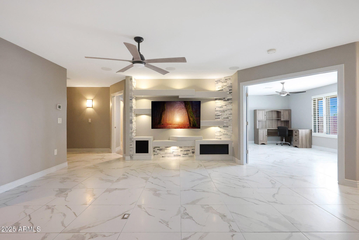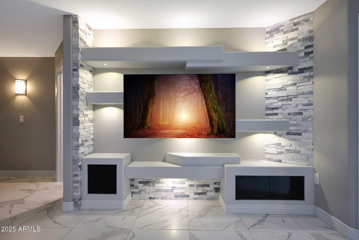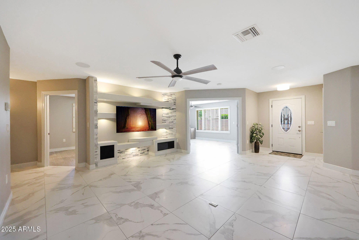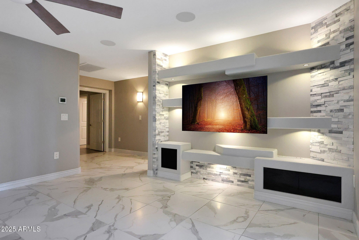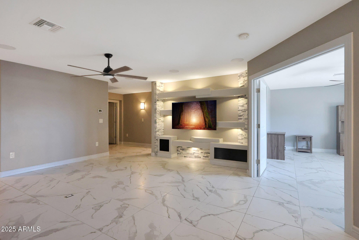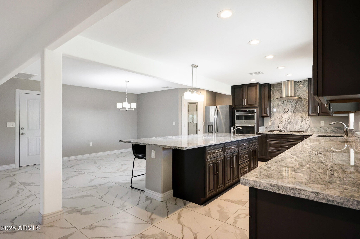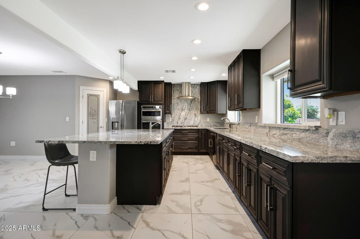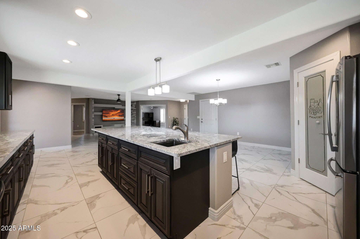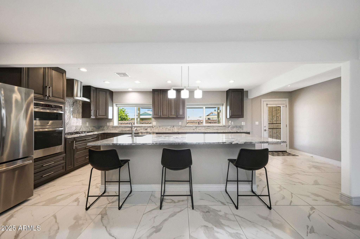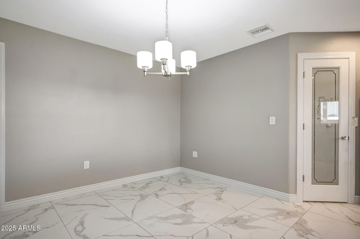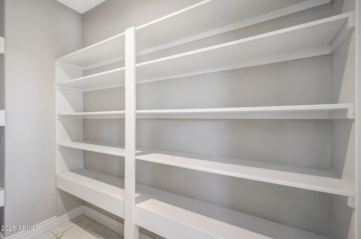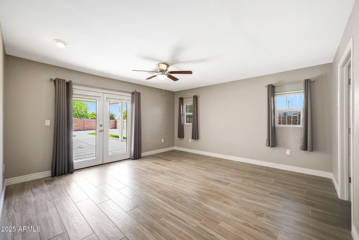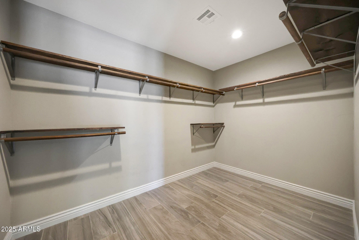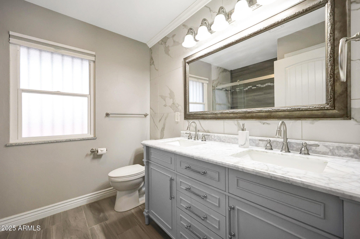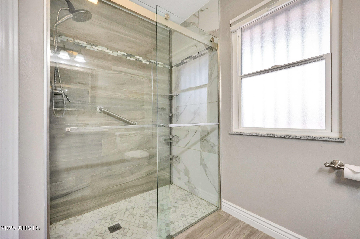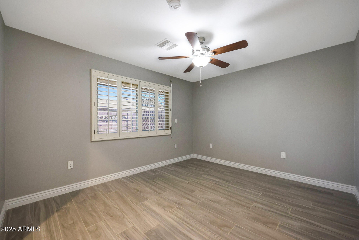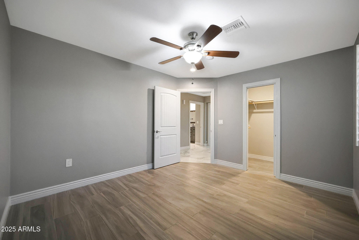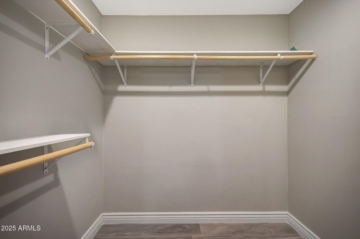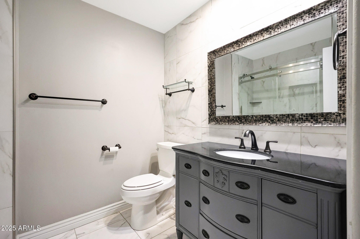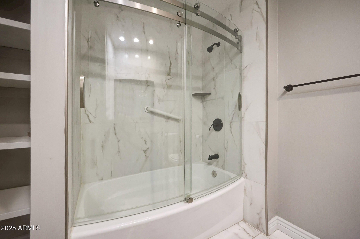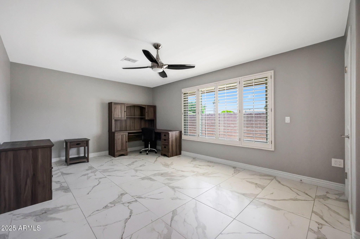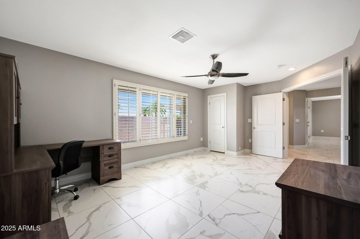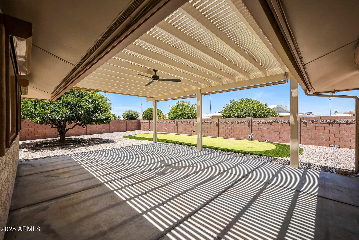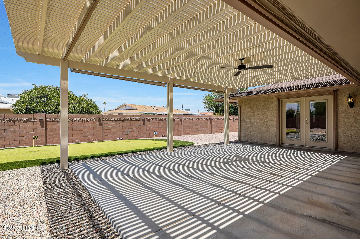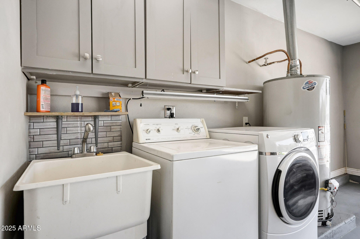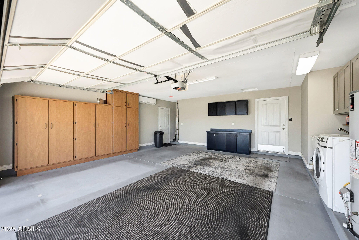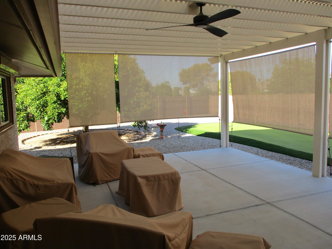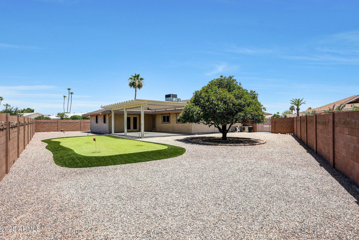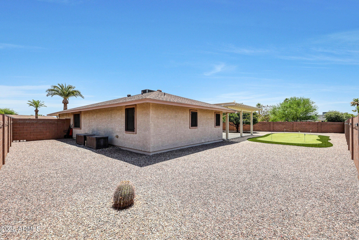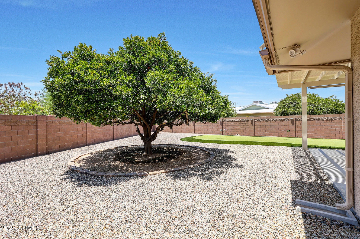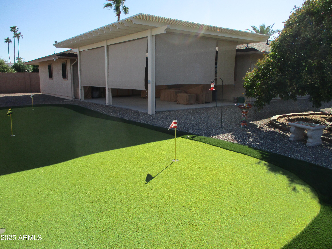$439,000 - 10810 W Sarabande Circle, Sun City
- 3
- Bedrooms
- 2
- Baths
- 1,893
- SQ. Feet
- 0.24
- Acres
Interior Features: Trane HVAC System + Mini-Split A/C In The Garage (Serviced Annually). Upgraded 200-Amp Electrical Panel. Lighted Media Wall With Surround Sound System. Gorgeous Tile Flooring Throughout The Entire Home. ADA-Friendly With 3' Wide Doors And A Spacious Roll-In Shower In The Primary Bath. Floor Plug Installed In Great Room For Added Convenience. Most Windows Are Updated And Equipped With Roll-A-Shield Security Shades (Electrically Operated). Day/Night Interior Window Coverings, Security Bars On Non-Roll-A-Shield Windows, And Security Screen Doors. Ring Doorbell On The Front Door. (Subscription Required). Kitchen Highlights: Custom Cabinetry With Pull-Out Shelves. Large Granite ''Eat-At'' Island Bar. Granite Backsplash & Gas Stove, Perfect For Home Chefs. Garage & Systems: Insulated Garage Door With Abundant Built-In Storage Cabinetry And Mini-Split A/C. Updated Sewer Line (Re-Lined), Roof Professionally Inspected In April 2025. Water Softener Loop Available. Outdoor Living: Fully Fenced Backyard With Block Wall And Large Gate. Expansive Aluminum Patio Cover Featuring Ceiling Fan, Custom Sunshades, And Electrical Outlets. Updated Irrigation System. Professionally Installed 5-Hole Putting Green By Southwest Greens. This Is The Perfect "Lock And Leave" Home For Seasonal Or Full-Time Residents, Offering Peace Of Mind, Style, And Functionality. Come Experience The Difference. Please Set Up Your Visit Today!
Essential Information
-
- MLS® #:
- 6888504
-
- Price:
- $439,000
-
- Bedrooms:
- 3
-
- Bathrooms:
- 2.00
-
- Square Footage:
- 1,893
-
- Acres:
- 0.24
-
- Year Built:
- 1970
-
- Type:
- Residential
-
- Sub-Type:
- Single Family Residence
-
- Style:
- Ranch
-
- Status:
- Active Under Contract
Community Information
-
- Address:
- 10810 W Sarabande Circle
-
- Subdivision:
- SUN CITY 11A
-
- City:
- Sun City
-
- County:
- Maricopa
-
- State:
- AZ
-
- Zip Code:
- 85351
Amenities
-
- Amenities:
- Racquetball, Golf, Pickleball, Community Spa, Community Spa Htd, Community Pool Htd, Community Pool, Community Media Room, Tennis Court(s), Biking/Walking Path, Fitness Center
-
- Utilities:
- APS,SW Gas3
-
- Parking Spaces:
- 2
-
- Parking:
- Garage Door Opener, Direct Access, Attch'd Gar Cabinets
-
- # of Garages:
- 2
-
- Pool:
- None
Interior
-
- Interior Features:
- High Speed Internet, Granite Counters, Eat-in Kitchen, Breakfast Bar, No Interior Steps, Pantry, 3/4 Bath Master Bdrm
-
- Appliances:
- Gas Cooktop
-
- Heating:
- Natural Gas
-
- Cooling:
- Central Air
-
- Fireplaces:
- None
-
- # of Stories:
- 1
Exterior
-
- Lot Description:
- Desert Back, Desert Front, Cul-De-Sac, Auto Timer H2O Back
-
- Windows:
- Dual Pane
-
- Roof:
- Composition
-
- Construction:
- Stucco, Painted, Block
School Information
-
- District:
- Adult
-
- Elementary:
- Adult
-
- Middle:
- Adult
-
- High:
- Adult
Listing Details
- Listing Office:
- My Home Group Real Estate
