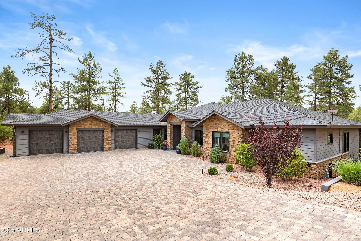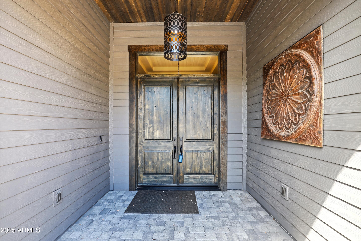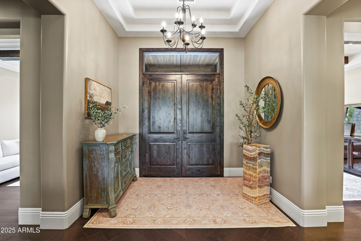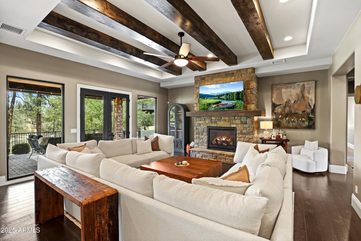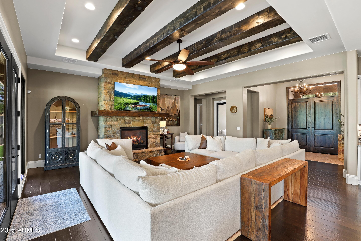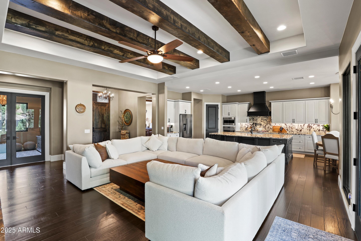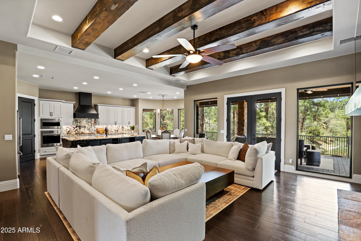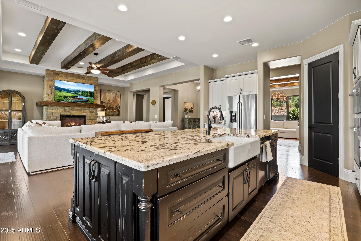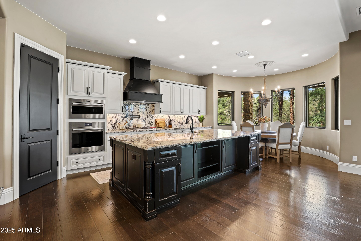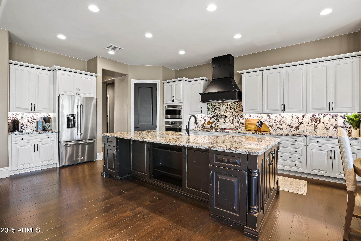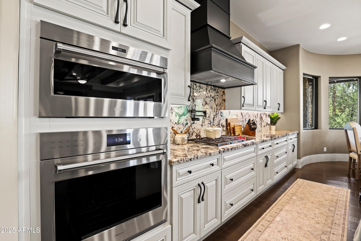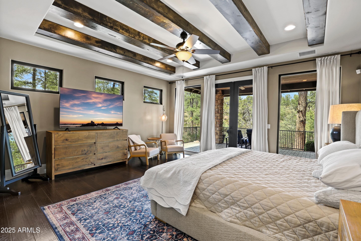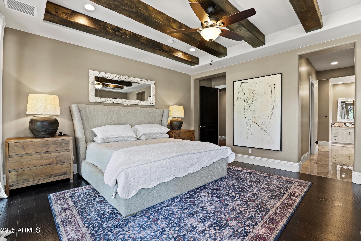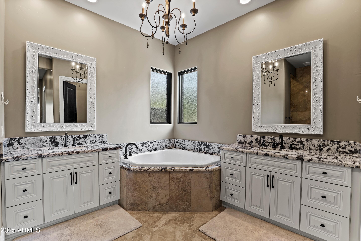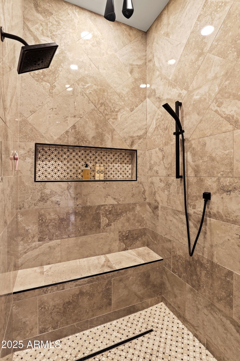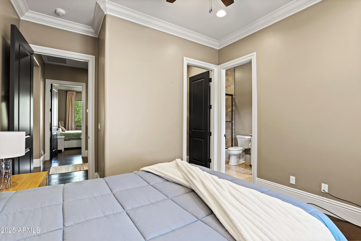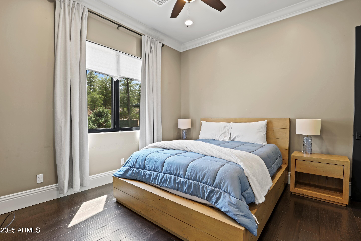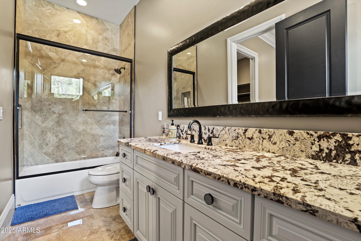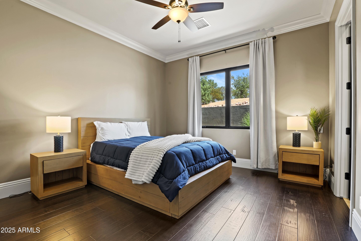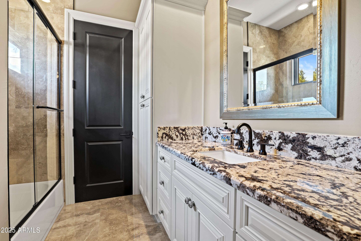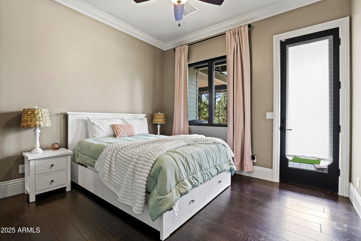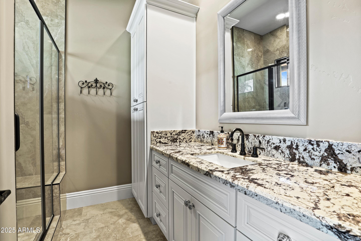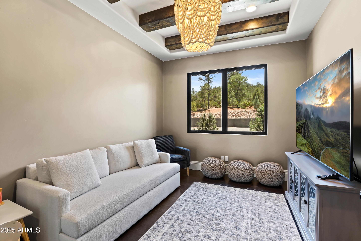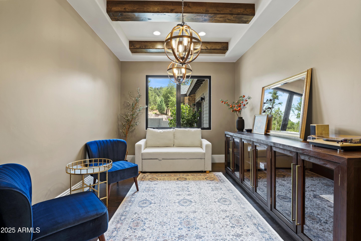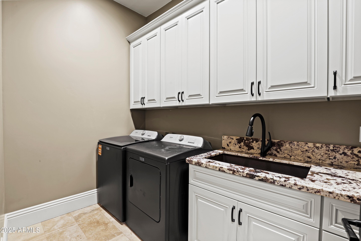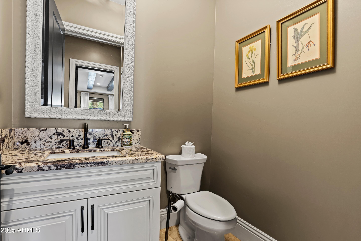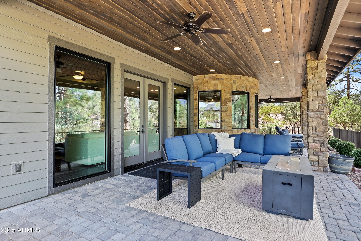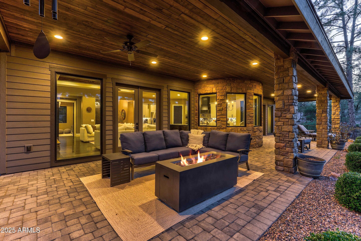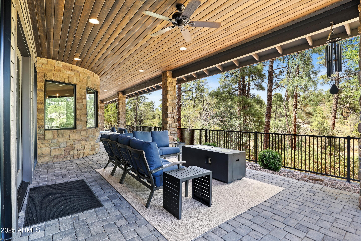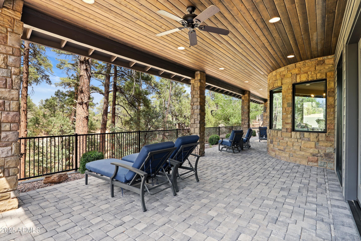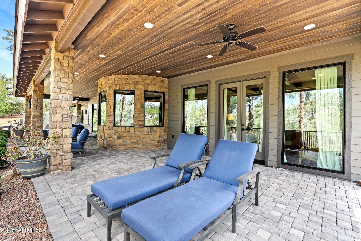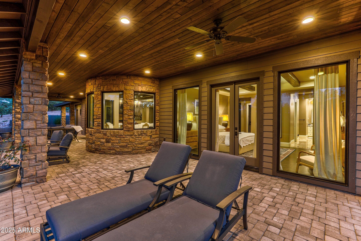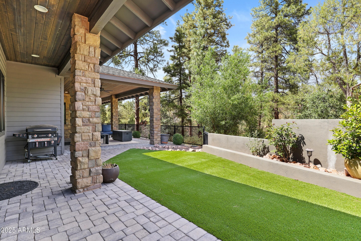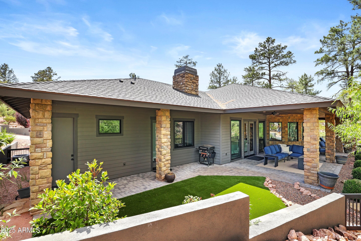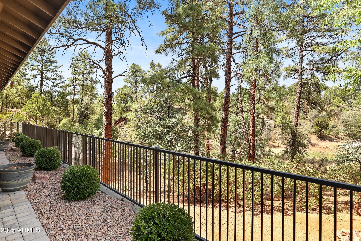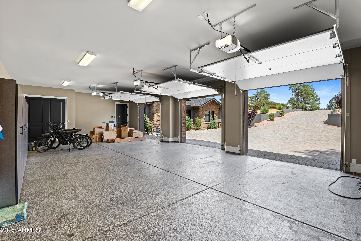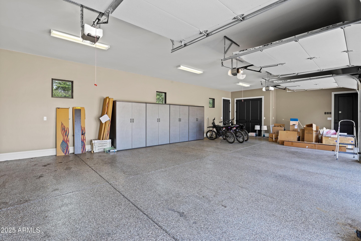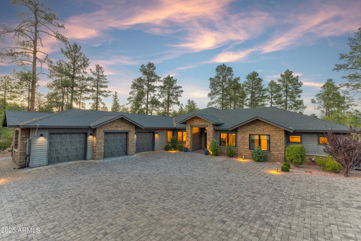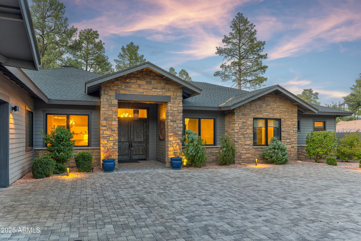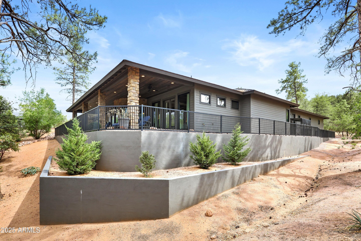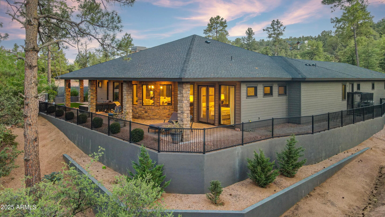$1,625,000 - 600 N Redbud Circle, Payson
- 4
- Bedrooms
- 5
- Baths
- 3,390
- SQ. Feet
- 1.09
- Acres
MOTIVATED SELLER DUE TO RELOCATION! Luxury Living in Chaparral Pines. Nestled at the end of a quiet cul-de-sac in the prestigious gated community of Chaparral Pines, this stunning single-level home offers the perfect blend of luxury, privacy, and functionality. Situated on a beautifully landscaped 1-acre lot and built by the highly regarded WTM Construction, no detail has been overlooked. Step through elegant French doors into a spacious open-concept layout featuring engineered hardwood flooring throughout and tile in all wet areas. The beamed ceilings in the great room, dining room, office, and primary suite add character and warmth, while abundant natural light and serene views of the Ponderosa Pines enhance the tranquil mountain ambiance. breakfast bar, and generous cabinetry. Each of the four bedrooms boasts its own en-suite bathroom, offering comfort and privacy for family and guests alike. Enjoy the outdoors from the expansive paver patio with T&G porch lids, wrought iron railings, and peaceful views of the surrounding forest. A large paver driveway leads to the signature WTM oversized 3-car garage, complete with epoxy floors and a Tesla Wall Charger. Additional highlights include: " High-end new furniture from Potato Barn (available by separate bill of sale) " New hardwired exterior lighting " Starlink high-speed internet " Ample storage throughout This home is truly loaded with upgrades and built for both entertaining and everyday comfort. Don't miss your chance to own one of Chaparral Pines' finest offerings.
Essential Information
-
- MLS® #:
- 6888507
-
- Price:
- $1,625,000
-
- Bedrooms:
- 4
-
- Bathrooms:
- 5.00
-
- Square Footage:
- 3,390
-
- Acres:
- 1.09
-
- Year Built:
- 2019
-
- Type:
- Residential
-
- Sub-Type:
- Single Family Residence
-
- Status:
- Active
Community Information
-
- Address:
- 600 N Redbud Circle
-
- Subdivision:
- CHAPARRAL PINES PHASE 3
-
- City:
- Payson
-
- County:
- Gila
-
- State:
- AZ
-
- Zip Code:
- 85541
Amenities
-
- Amenities:
- Golf, Pickleball, Gated, Community Spa, Community Spa Htd, Guarded Entry, Tennis Court(s), Playground, Biking/Walking Path, Fitness Center
-
- Utilities:
- APS,City Gas3,ButanePropane
-
- Parking Spaces:
- 9
-
- Parking:
- Garage Door Opener, Extended Length Garage, Attch'd Gar Cabinets, Electric Vehicle Charging Station(s)
-
- # of Garages:
- 3
-
- Pool:
- None
Interior
-
- Interior Features:
- High Speed Internet, Granite Counters, Double Vanity, Eat-in Kitchen, 9+ Flat Ceilings, Furnished(See Rmrks), No Interior Steps, Kitchen Island, Full Bth Master Bdrm
-
- Appliances:
- Built-In Gas Oven
-
- Heating:
- Electric
-
- Cooling:
- Central Air, Ceiling Fan(s)
-
- Fireplace:
- Yes
-
- Fireplaces:
- 1 Fireplace
-
- # of Stories:
- 1
Exterior
-
- Lot Description:
- Desert Front, Cul-De-Sac, Natural Desert Back, Auto Timer H2O Front, Auto Timer H2O Back
-
- Windows:
- Dual Pane
-
- Roof:
- Composition
-
- Construction:
- Spray Foam Insulation, Cement Siding, Board & Batten Siding, Wood Frame, Stone
School Information
-
- District:
- Payson Unified District
-
- Elementary:
- Julia Randall Elementary School
-
- Middle:
- Rim Country Middle School
-
- High:
- Payson High School
Listing Details
- Listing Office:
- Integra Homes And Land
