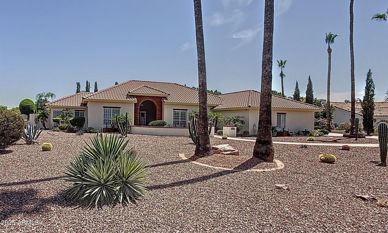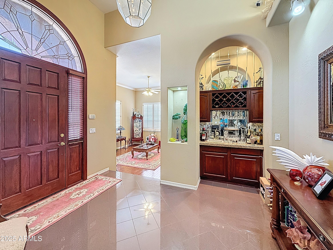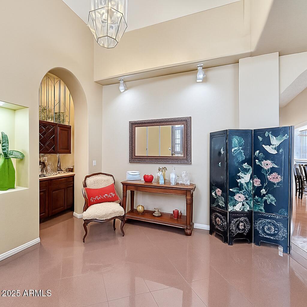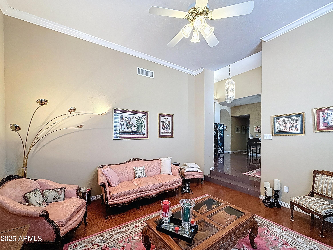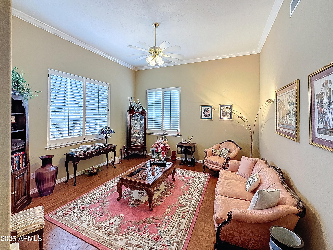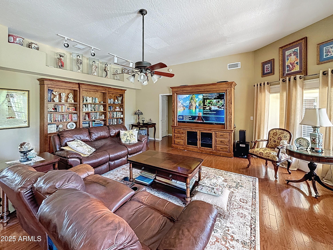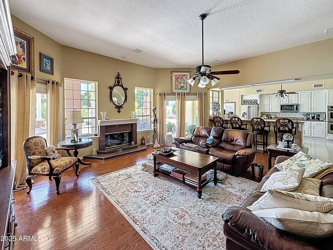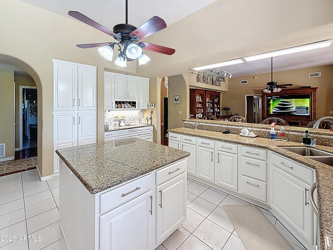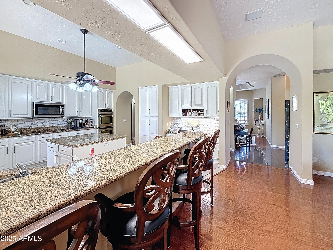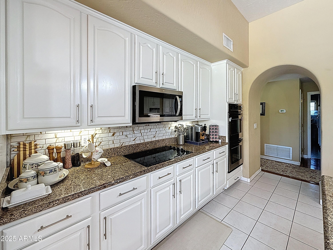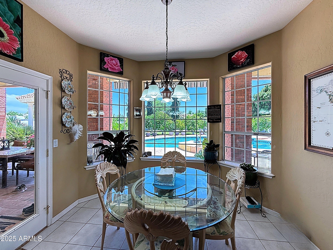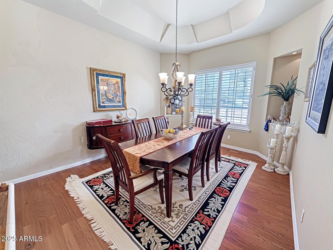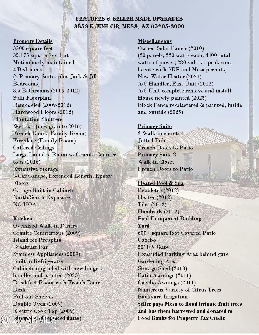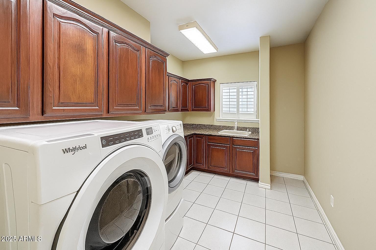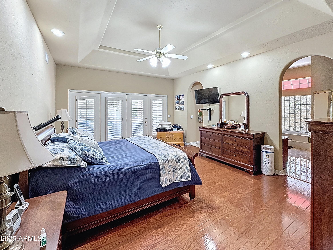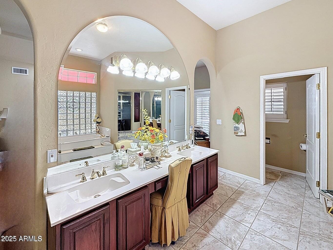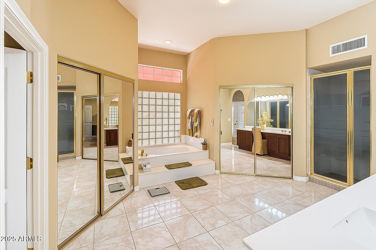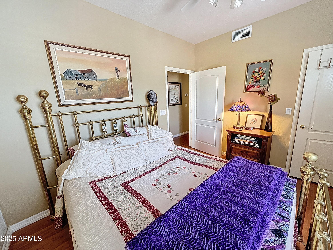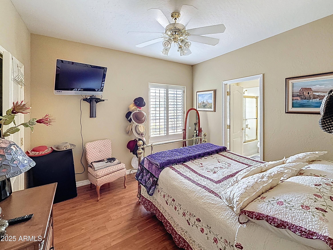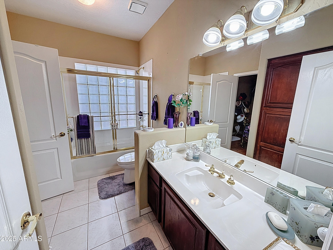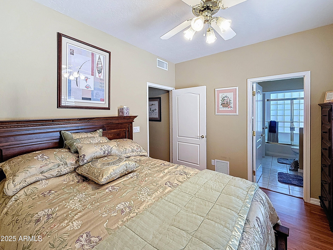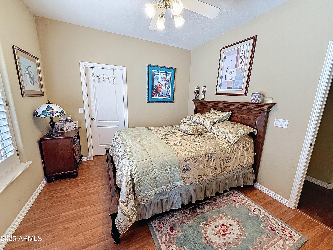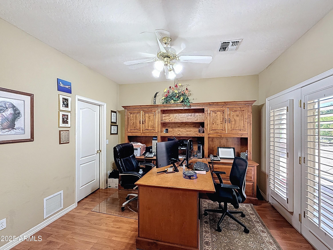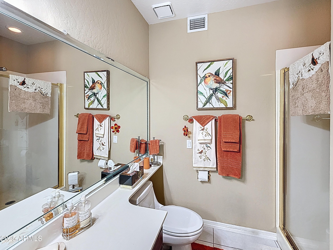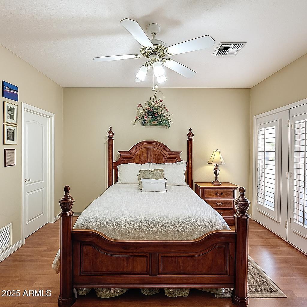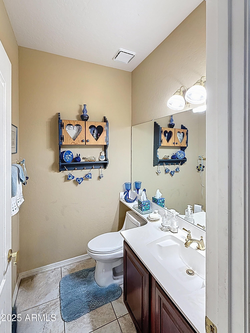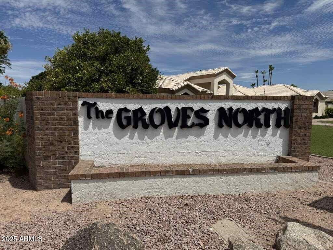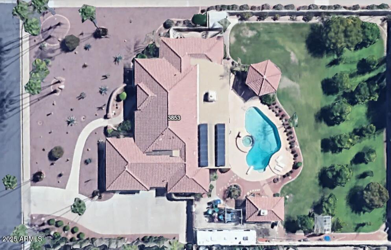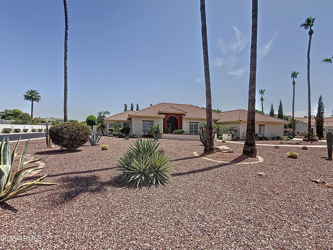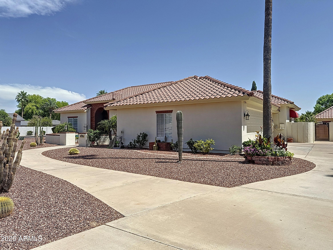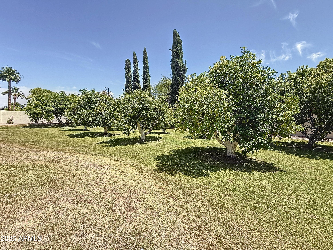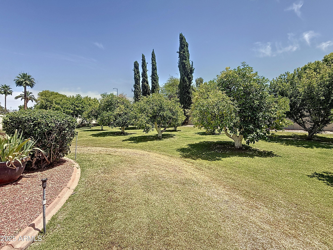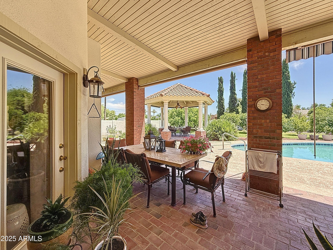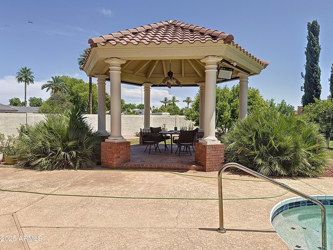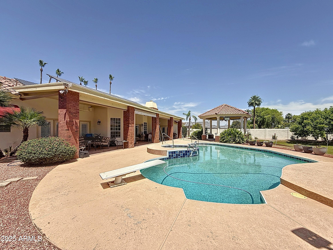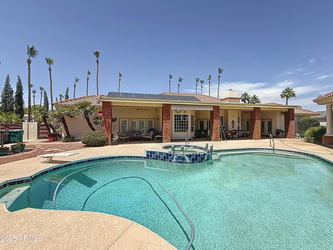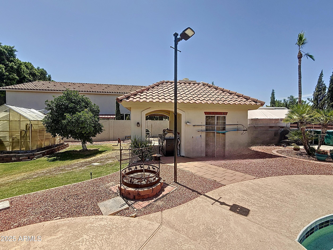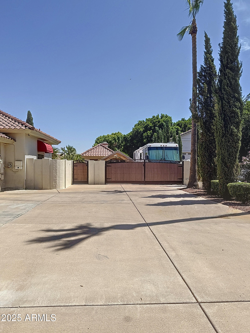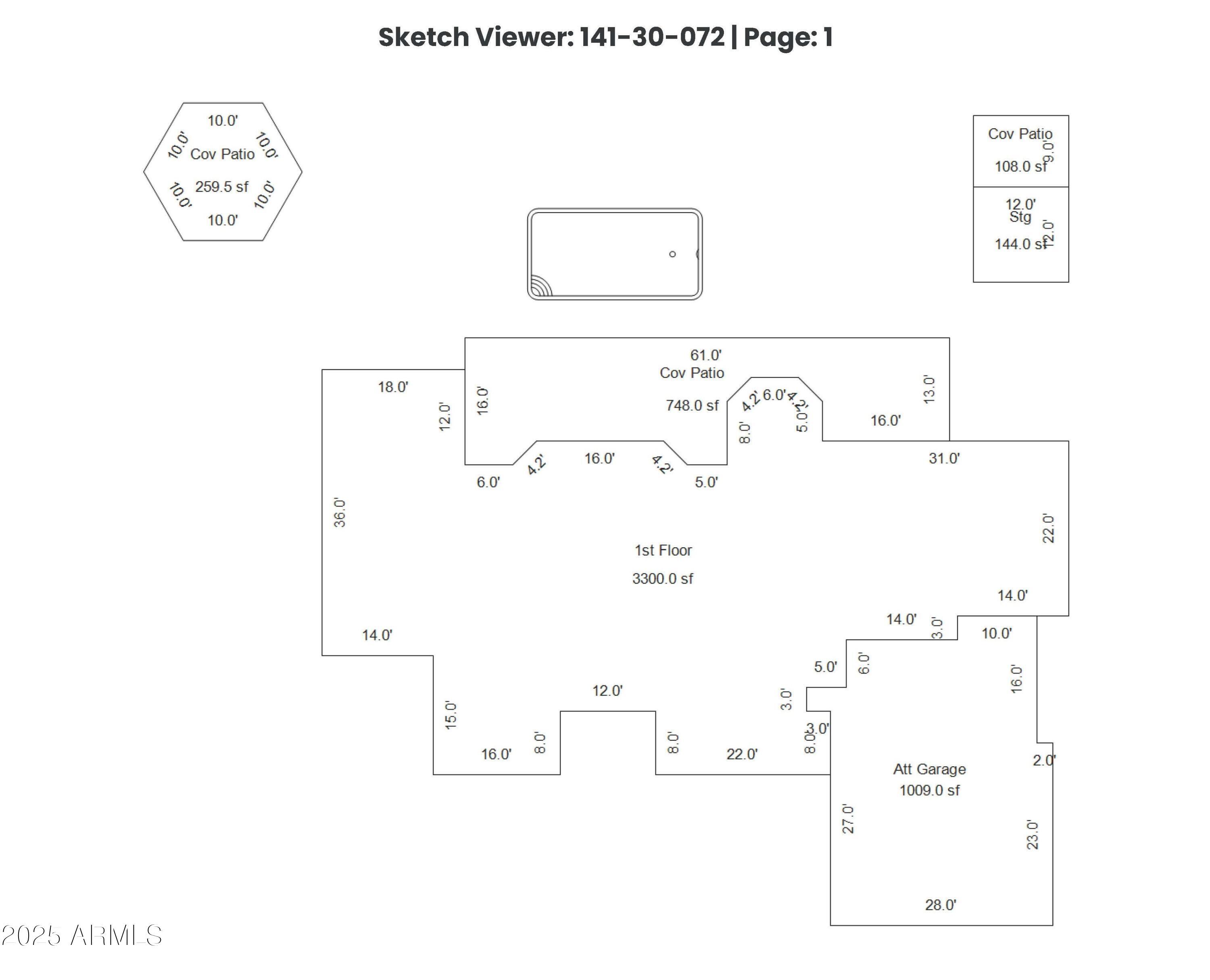$1,595,000 - 3853 E June Circle, Mesa
- 4
- Bedrooms
- 4
- Baths
- 3,300
- SQ. Feet
- 0.81
- Acres
Rare opportunity in Groves North! This 4-bed, 3.5-bath home sits on nearly an acre corner lot with NO HOA, OWNED SOLAR, and RV/boat parking. This beautifully designed home offers the perfect balance of luxury and function. The split floor plan provides privacy and flexibility, with a bright, open living area ideal for relaxing or entertaining. Renovated kitchen features granite countertops, modern appliances, and ample cabinetry w/ pull-out shelves. Granite continues in the spacious laundry room equipped with numerous cabinets and utility sink. The primary suite is complete with a spacious en-suite bath featuring a soaking tub, walk-in shower, dual vanities, dual closets, and more! Plantation Shutters on all windows. Outside, relax in your private diving pool or spa, perfect for cooling off during Arizona's warm summers. Enjoy fresh, homegrown citrus from your private orchard, a rare and delightful feature. A spacious 3 car garage provides ample room for vehicles, storage, or a workshop. The oversized lot and thoughtfully planned home design offers endless opportunities for expansion or customization. With no HOA restrictions, you have the freedom to truly make this home your own. Build your dream casita, workshop, or outdoor living space! This prime Mesa location offers convenient access to schools, shopping, dining, and easy freeway access!
Essential Information
-
- MLS® #:
- 6888703
-
- Price:
- $1,595,000
-
- Bedrooms:
- 4
-
- Bathrooms:
- 4.00
-
- Square Footage:
- 3,300
-
- Acres:
- 0.81
-
- Year Built:
- 1992
-
- Type:
- Residential
-
- Sub-Type:
- Single Family Residence
-
- Style:
- Ranch
-
- Status:
- Active
Community Information
-
- Address:
- 3853 E June Circle
-
- Subdivision:
- GROVES NORTH
-
- City:
- Mesa
-
- County:
- Maricopa
-
- State:
- AZ
-
- Zip Code:
- 85205
Amenities
-
- Utilities:
- SRP,City Gas3
-
- Parking Spaces:
- 13
-
- Parking:
- RV Access/Parking, RV Gate, Garage Door Opener, Extended Length Garage, Direct Access, Attch'd Gar Cabinets, Separate Strge Area, Side Vehicle Entry
-
- # of Garages:
- 3
-
- Pool:
- Diving Pool, Heated
Interior
-
- Interior Features:
- High Speed Internet, Granite Counters, Double Vanity, Eat-in Kitchen, Breakfast Bar, Soft Water Loop, Vaulted Ceiling(s), Wet Bar, Kitchen Island, Pantry, Full Bth Master Bdrm, Separate Shwr & Tub
-
- Appliances:
- Electric Cooktop
-
- Heating:
- ENERGY STAR Qualified Equipment, Natural Gas
-
- Cooling:
- Central Air, Ceiling Fan(s), Programmable Thmstat
-
- Fireplace:
- Yes
-
- Fireplaces:
- 1 Fireplace, Living Room, Gas
-
- # of Stories:
- 1
Exterior
-
- Exterior Features:
- Private Yard, Storage
-
- Lot Description:
- Corner Lot, Desert Front, Cul-De-Sac, Grass Back, Flood Irrigation
-
- Windows:
- Triple Pane Windows
-
- Roof:
- Tile
-
- Construction:
- Stucco, Wood Frame, Painted, Block, Brick
School Information
-
- District:
- Mesa Unified District
-
- Elementary:
- Bush Elementary
-
- Middle:
- Stapley Junior High School
-
- High:
- Mountain View High School
Listing Details
- Listing Office:
- West Usa Realty
