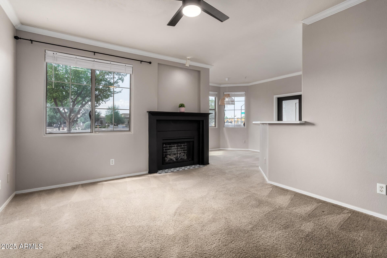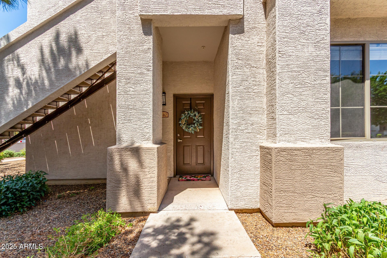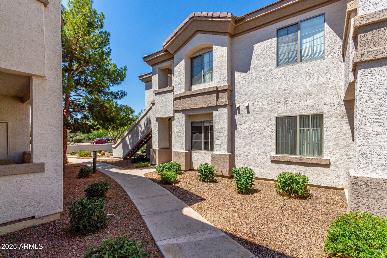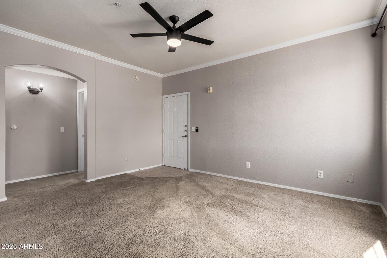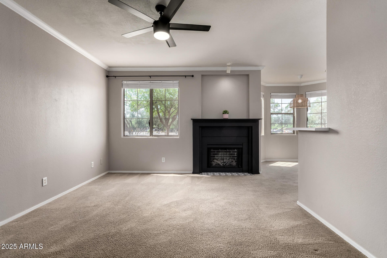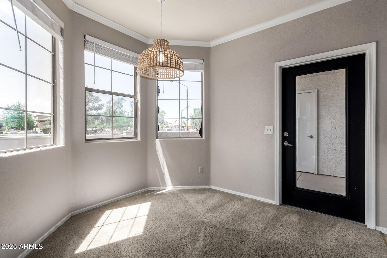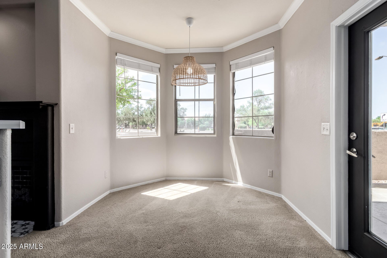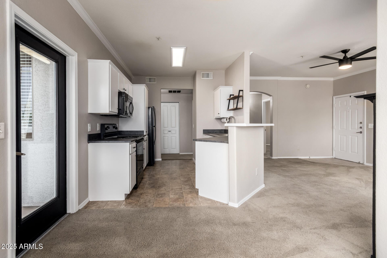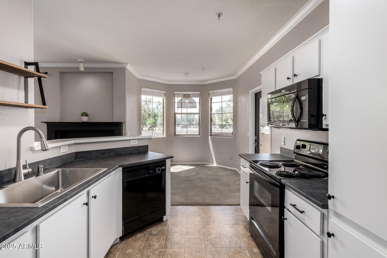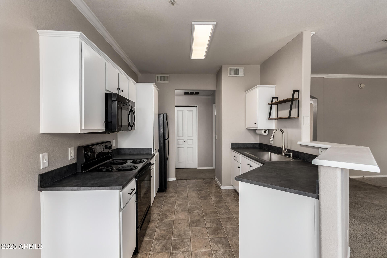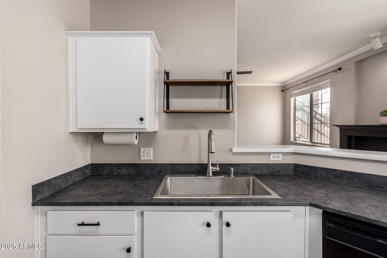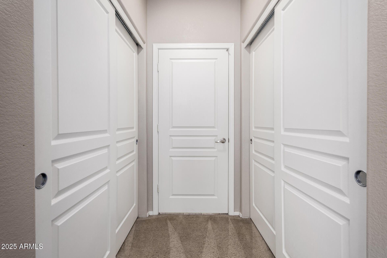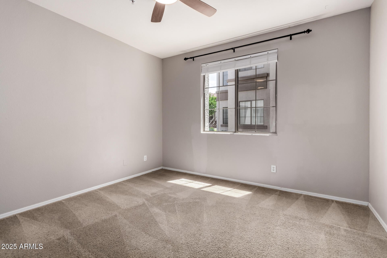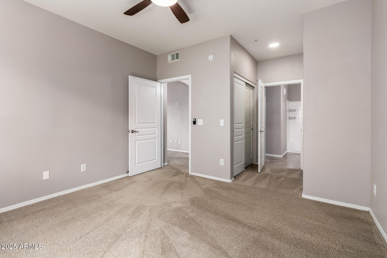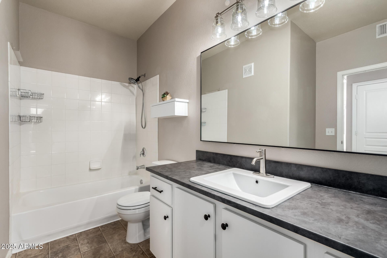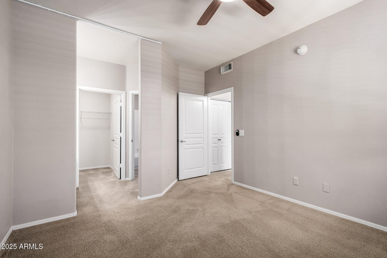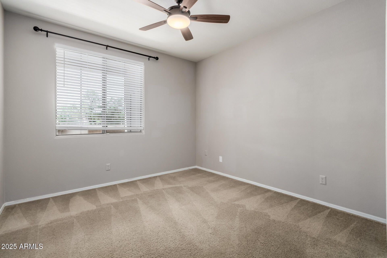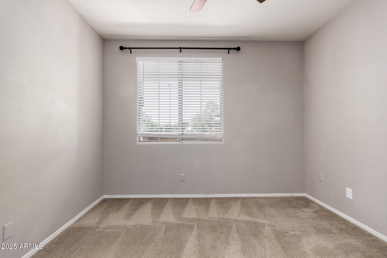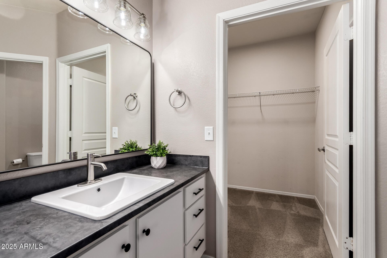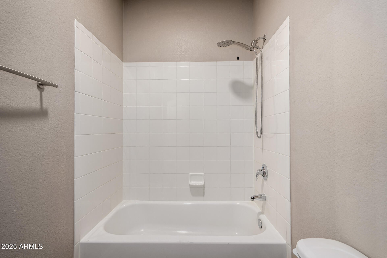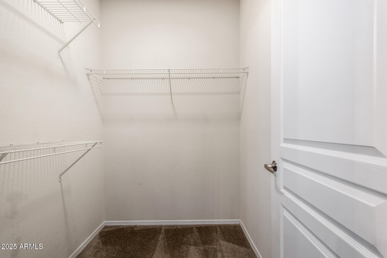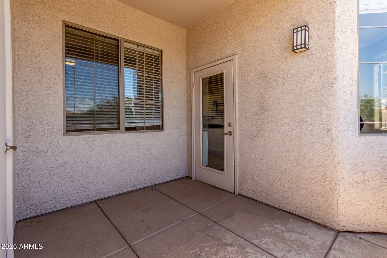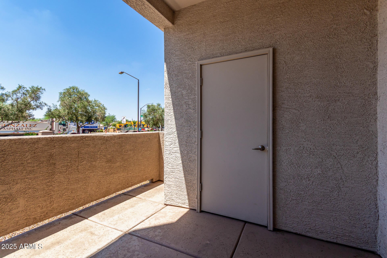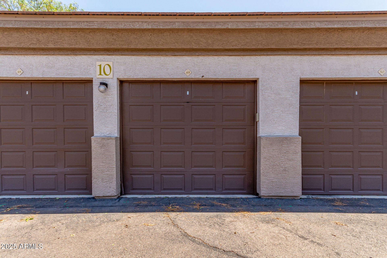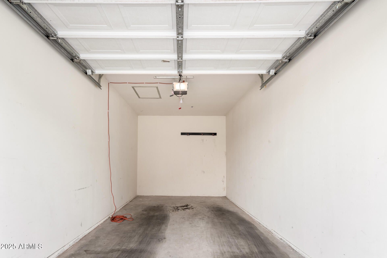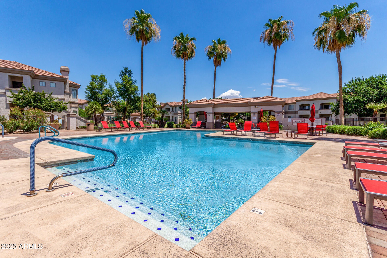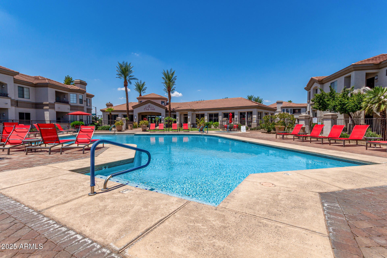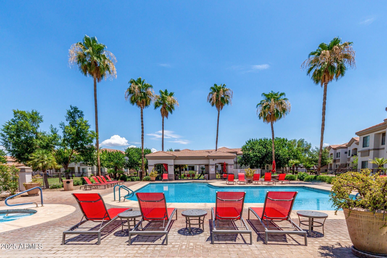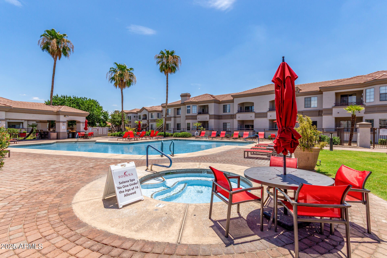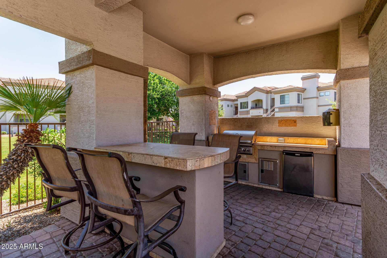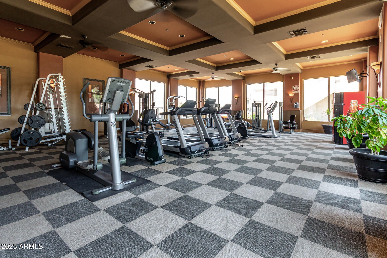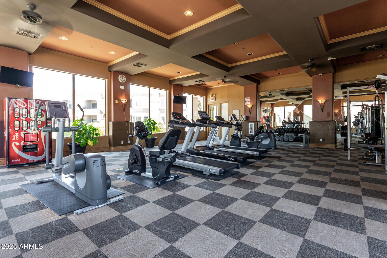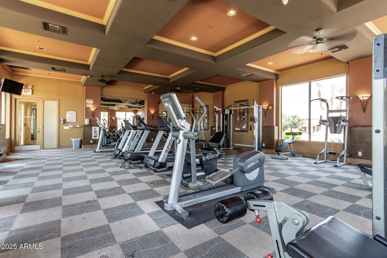$319,000 - 1941 S Pierpont Drive (unit 1140), Mesa
- 2
- Bedrooms
- 2
- Baths
- 1,056
- SQ. Feet
- 0.02
- Acres
Come see this beautiful ground level condo in the wonderful, gated community of Solana Condominiums. This home boasts 2 master bedrooms each with their own private bathroom, a large open concept living room, fireplace, and a recently remodeled kitchen with a dining nook. Take in the views on your private covered patio where you will also find closet space for extra storage. And lastly, never worry about parking again... this is one of only a few homes that has its very own private detached garage space. This incredible community includes 2 heated pools, fitness center, business center, outdoor kitchens, greenbelts, and a playground. With nearby freeway access, shopping, and dining you won't want to miss out on this one.
Essential Information
-
- MLS® #:
- 6888867
-
- Price:
- $319,000
-
- Bedrooms:
- 2
-
- Bathrooms:
- 2.00
-
- Square Footage:
- 1,056
-
- Acres:
- 0.02
-
- Year Built:
- 2004
-
- Type:
- Residential
-
- Sub-Type:
- Single Family Residence
-
- Style:
- Contemporary
-
- Status:
- Active
Community Information
-
- Address:
- 1941 S Pierpont Drive (unit 1140)
-
- Subdivision:
- SOLANA CONDOMINIUM HOMES
-
- City:
- Mesa
-
- County:
- Maricopa
-
- State:
- AZ
-
- Zip Code:
- 85206
Amenities
-
- Amenities:
- Gated, Community Spa, Community Spa Htd, Community Pool Htd, Community Pool, Playground, Biking/Walking Path, Fitness Center
-
- Utilities:
- SRP,City Electric2
-
- Parking Spaces:
- 1
-
- Parking:
- Garage Door Opener, Assigned, Detached, Community Structure
-
- # of Garages:
- 1
-
- Pool:
- Fenced, Heated
Interior
-
- Interior Features:
- High Speed Internet, Eat-in Kitchen, Breakfast Bar, 9+ Flat Ceilings, No Interior Steps, 2 Master Baths, Full Bth Master Bdrm
-
- Heating:
- Electric
-
- Cooling:
- Central Air, Ceiling Fan(s), Programmable Thmstat
-
- Fireplace:
- Yes
-
- Fireplaces:
- 1 Fireplace, Living Room
-
- # of Stories:
- 2
Exterior
-
- Exterior Features:
- Private Yard, Storage
-
- Lot Description:
- Grass Front
-
- Windows:
- Dual Pane
-
- Roof:
- Tile
-
- Construction:
- Stucco, Wood Frame, Painted
School Information
-
- District:
- Mesa Unified District
-
- Elementary:
- Franklin Accelerated Academy - Brimhall Campus
-
- Middle:
- Franklin Accelerated Academy - Brimhall Campus
-
- High:
- Mesa High School
Listing Details
- Listing Office:
- Gentry Real Estate
