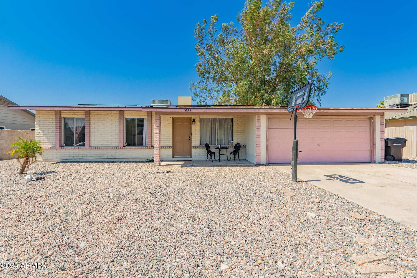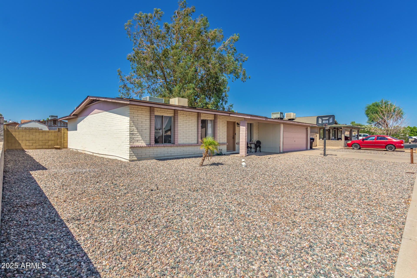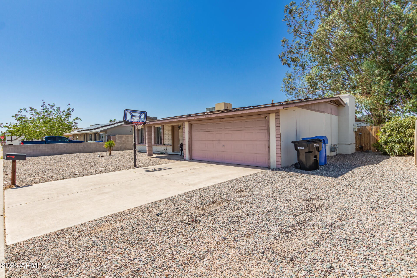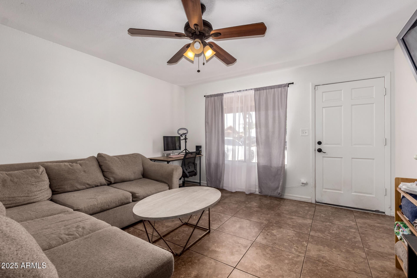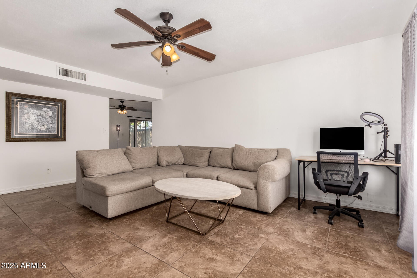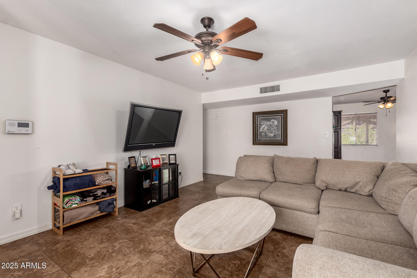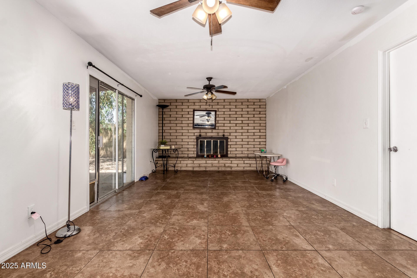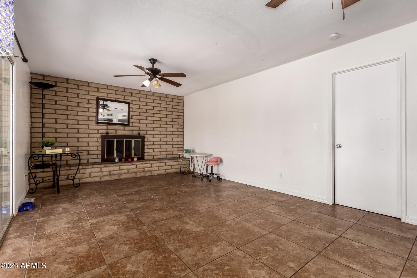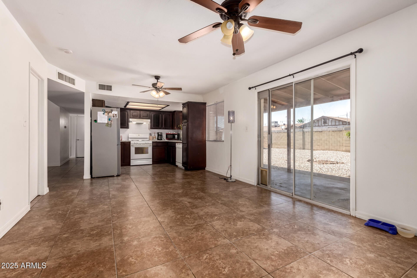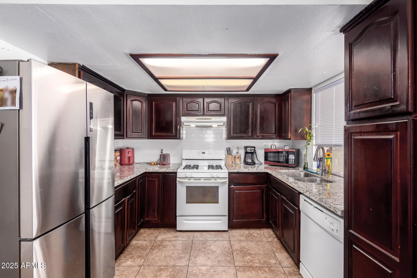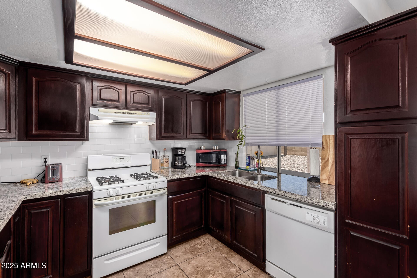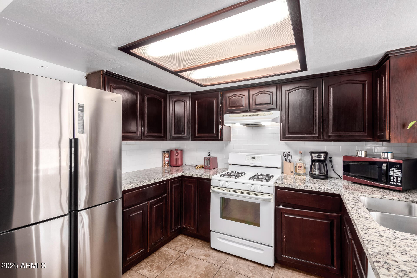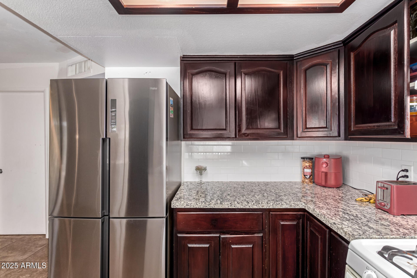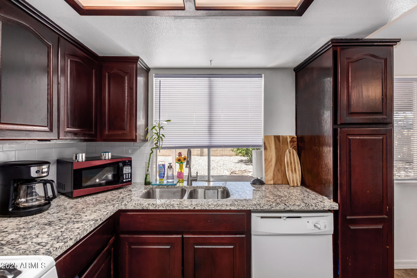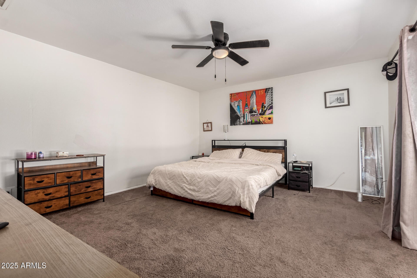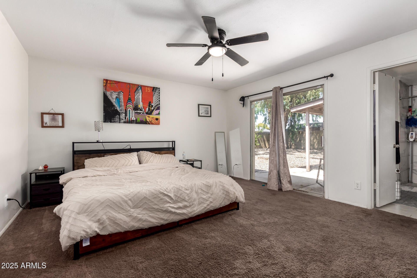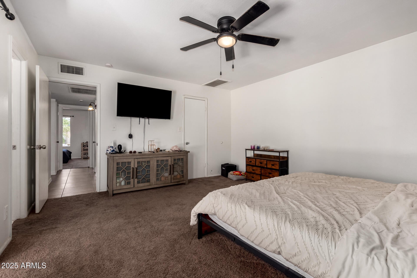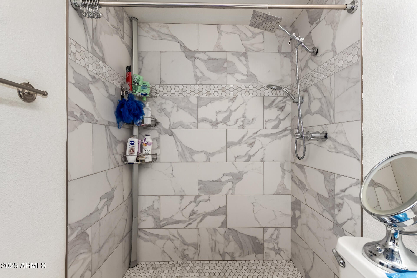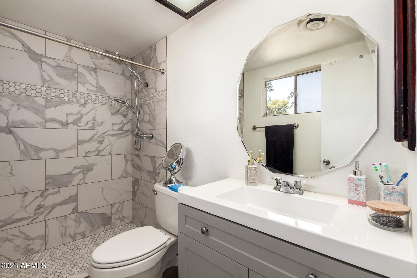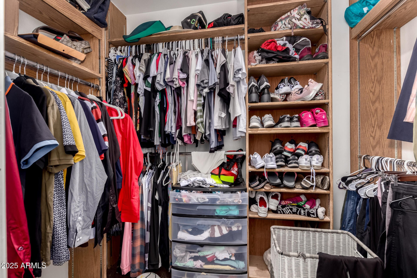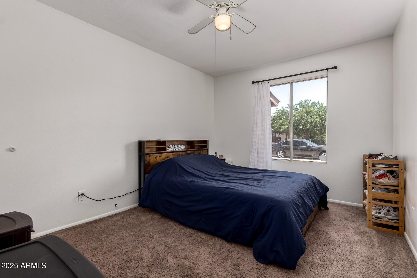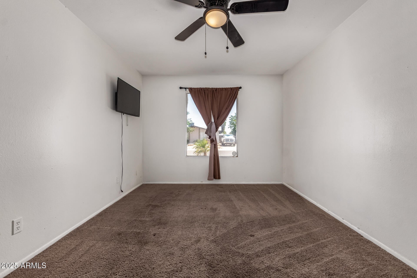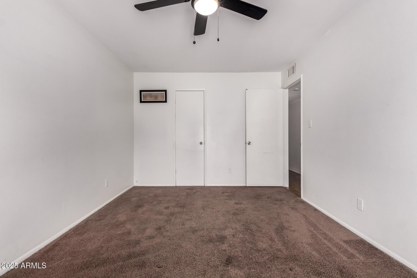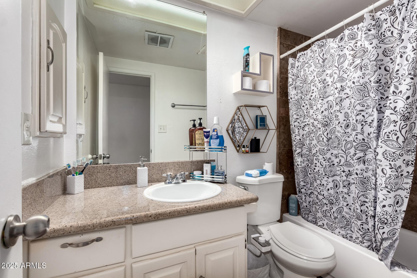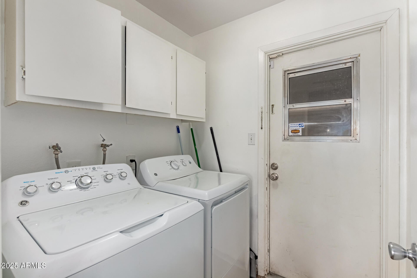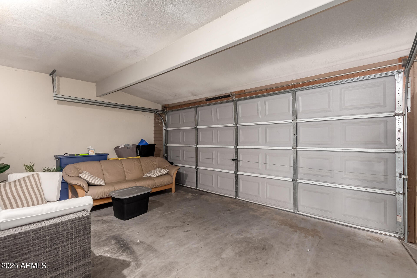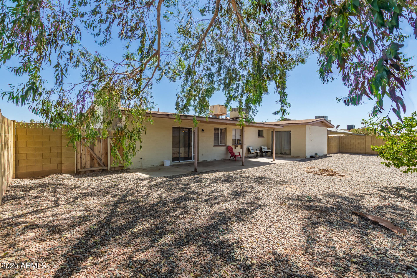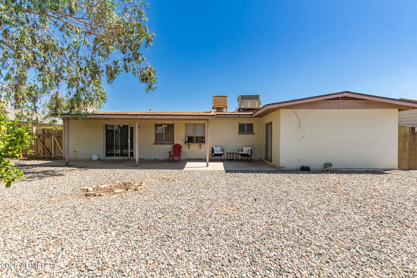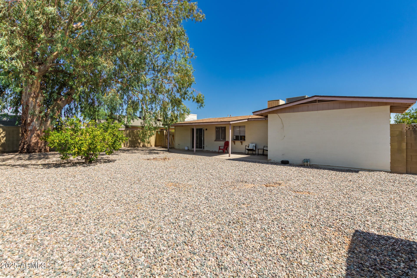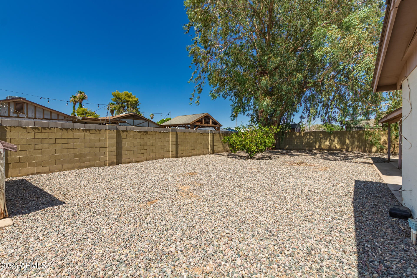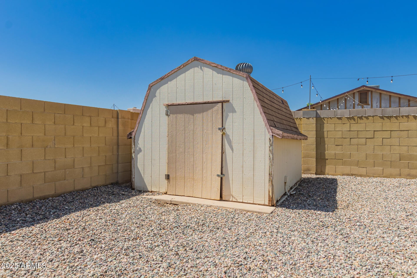$415,000 - 1634 W Villa Rita Drive, Phoenix
- 3
- Bedrooms
- 2
- Baths
- 1,539
- SQ. Feet
- 0.18
- Acres
Welcome home to this charming 3-bedroom, 2-bath gem in Desert Valley Estates! Featuring great curb appeal with a welcoming front porch, easy-care landscaping, and a spacious 2-car garage. Step inside to find a bright and airy interior filled with natural light, a soothing neutral color palette, tile floors in main areas, and plush carpet in the bedrooms for extra comfort. Enjoy relaxing in the formal living room or cozying up by the brick-accent fireplace in the inviting great room, which opens to the backyard through sliding glass doors. The kitchen boasts wood cabinetry, granite countertops, a subway tile backsplash, and built-in appliances. The primary suite offers private access to the backyard, a walk-in closet, and its own bathroom for your personal retreat. Out back, you'll find a covered patio ideal for gatherings, a mature shade tree, a storage shed, and plenty of space to make your own. Close to restaurants, shopping, parks, and more - this lovely home is ready for you to move in and enjoy. Don't miss out!
Essential Information
-
- MLS® #:
- 6888905
-
- Price:
- $415,000
-
- Bedrooms:
- 3
-
- Bathrooms:
- 2.00
-
- Square Footage:
- 1,539
-
- Acres:
- 0.18
-
- Year Built:
- 1973
-
- Type:
- Residential
-
- Sub-Type:
- Single Family Residence
-
- Style:
- Ranch
-
- Status:
- Active
Community Information
-
- Address:
- 1634 W Villa Rita Drive
-
- Subdivision:
- DESERT VALLEY ESTATES UNIT TWO
-
- City:
- Phoenix
-
- County:
- Maricopa
-
- State:
- AZ
-
- Zip Code:
- 85023
Amenities
-
- Utilities:
- APS
-
- Parking Spaces:
- 4
-
- Parking:
- Garage Door Opener, Direct Access
-
- # of Garages:
- 2
-
- Pool:
- None
Interior
-
- Interior Features:
- High Speed Internet, Granite Counters, Eat-in Kitchen, 9+ Flat Ceilings, No Interior Steps, 3/4 Bath Master Bdrm
-
- Heating:
- Electric
-
- Cooling:
- Central Air, Ceiling Fan(s)
-
- Fireplace:
- Yes
-
- Fireplaces:
- 1 Fireplace, Family Room
-
- # of Stories:
- 1
Exterior
-
- Exterior Features:
- Storage
-
- Lot Description:
- Gravel/Stone Front, Gravel/Stone Back
-
- Roof:
- Composition
-
- Construction:
- Painted, Block
School Information
-
- District:
- Deer Valley Unified District
-
- Elementary:
- Constitution Elementary School
-
- Middle:
- Barry Goldwater High School
-
- High:
- Deer Valley High School
Listing Details
- Listing Office:
- Real Broker
