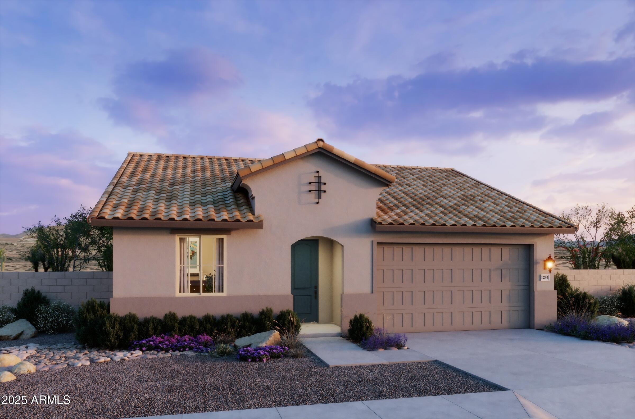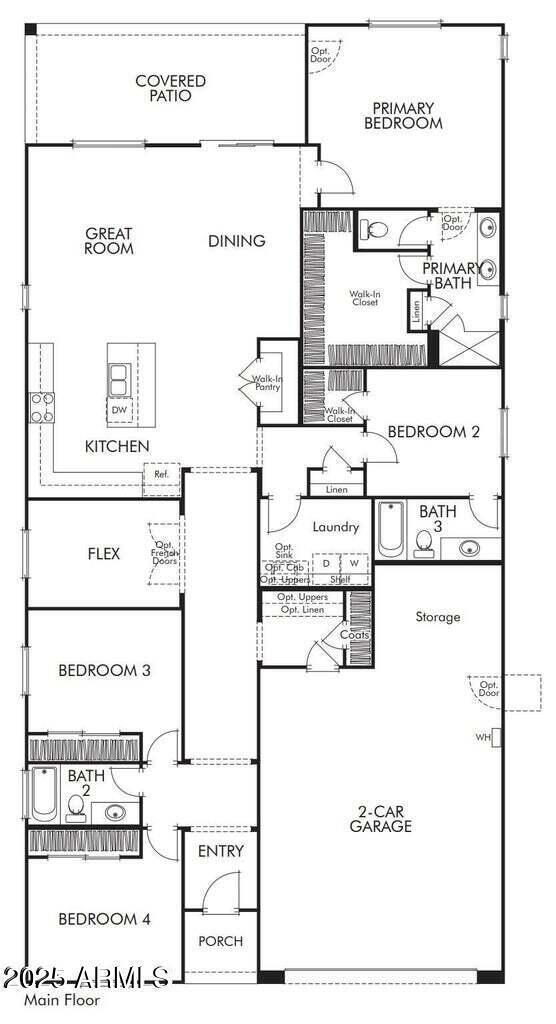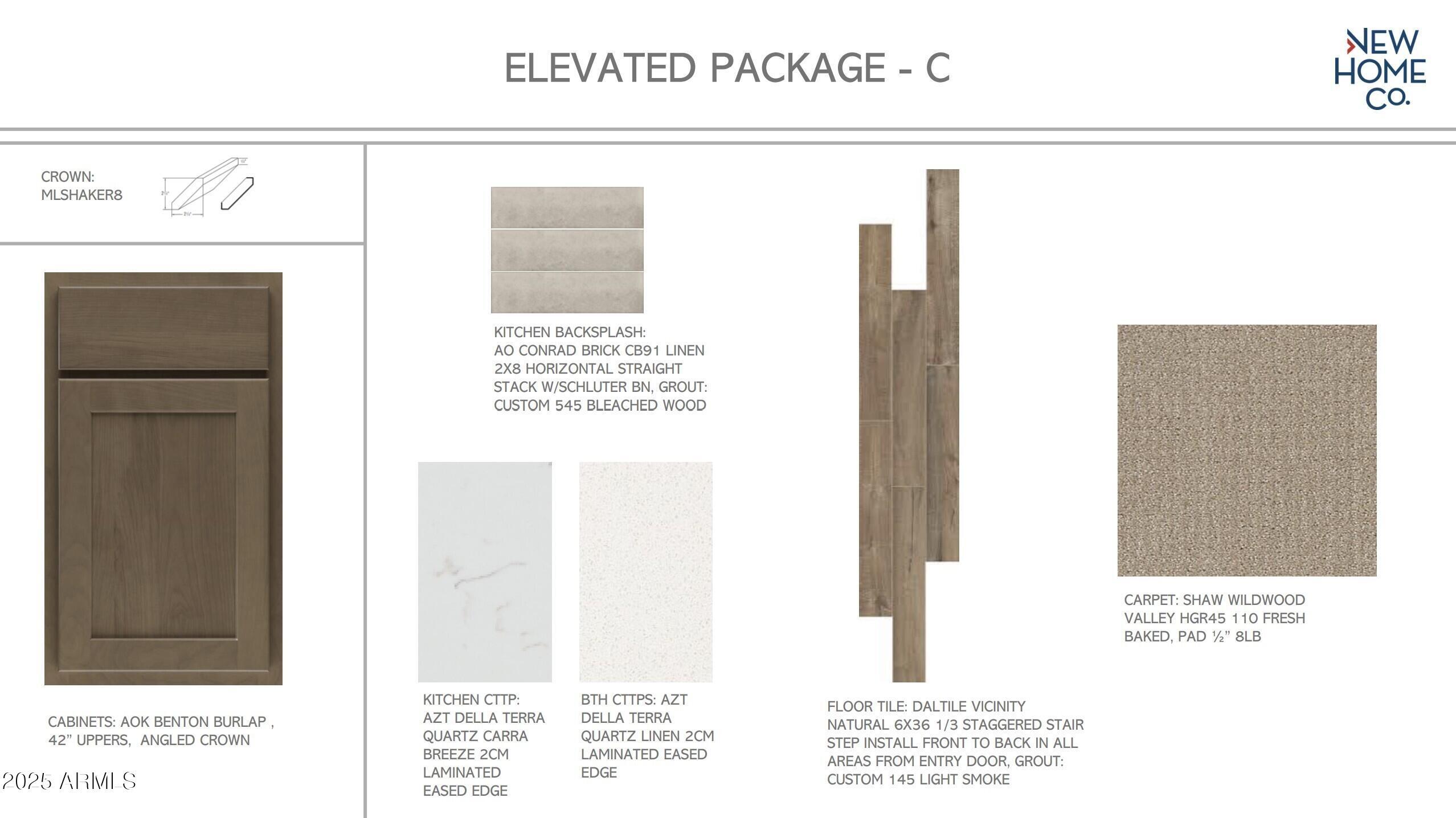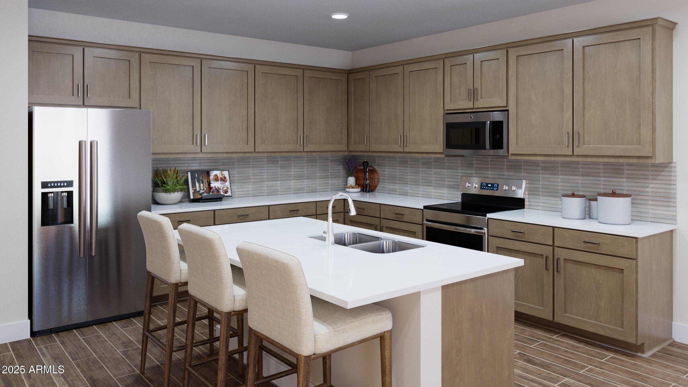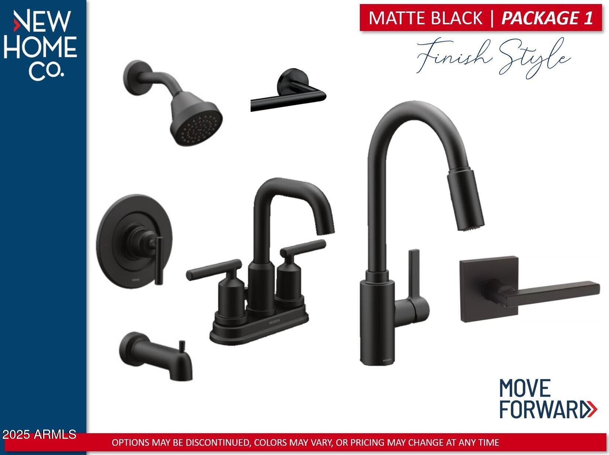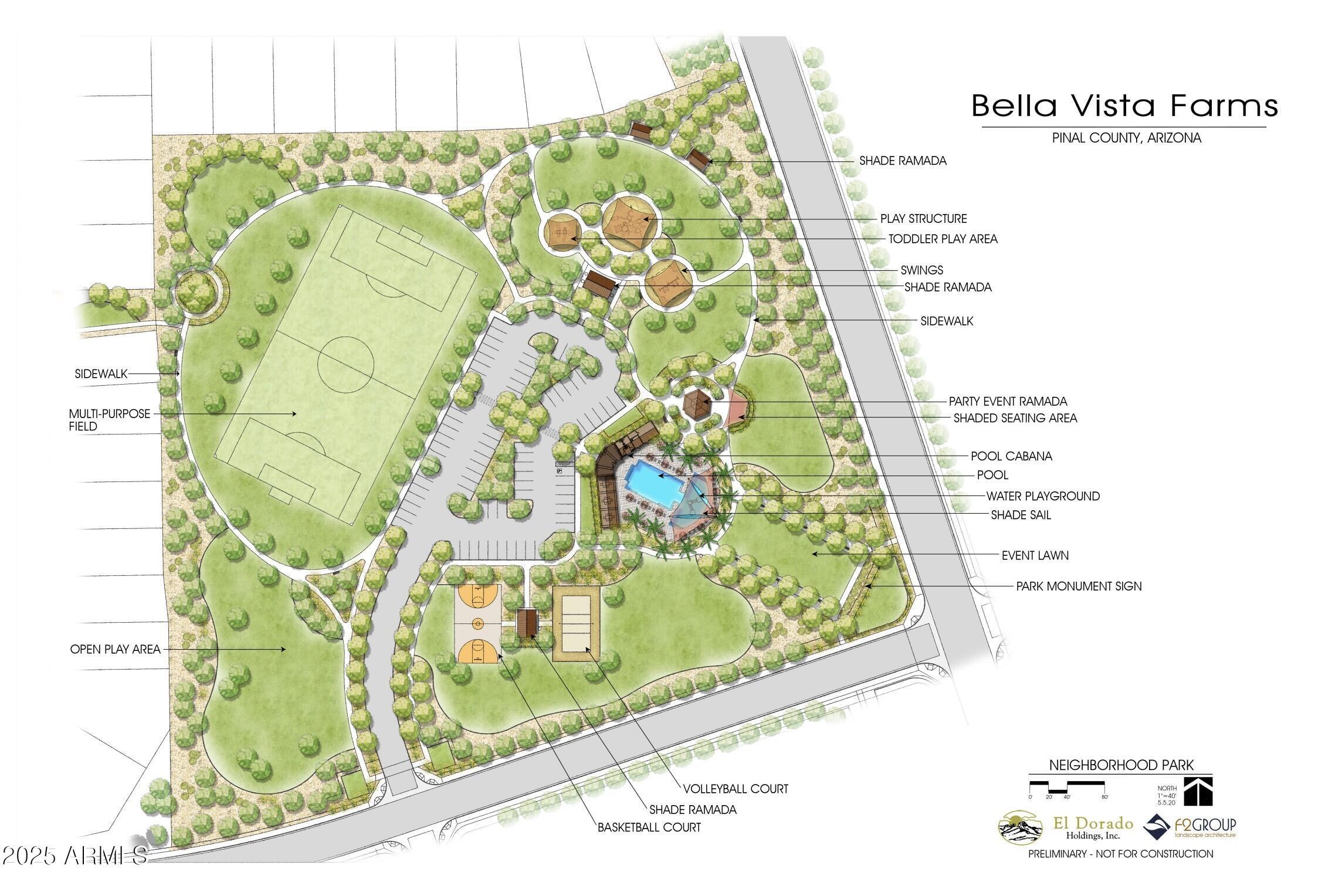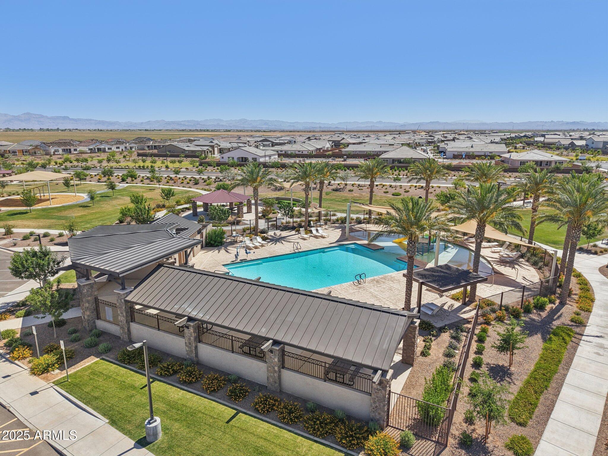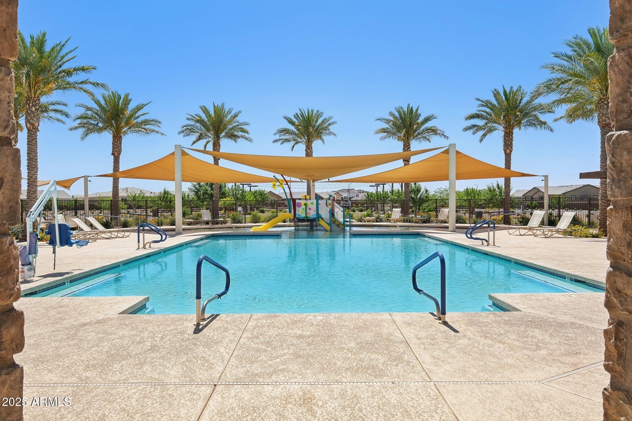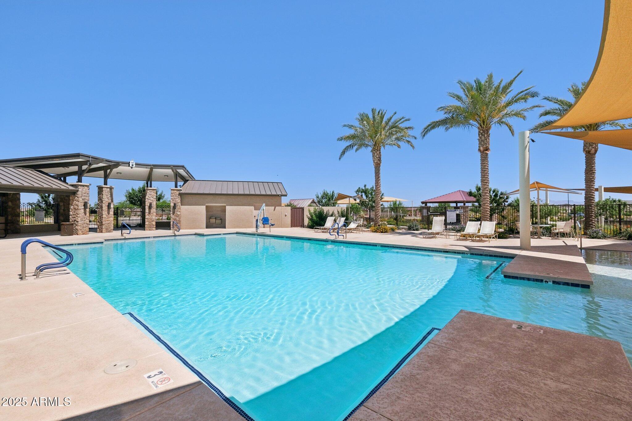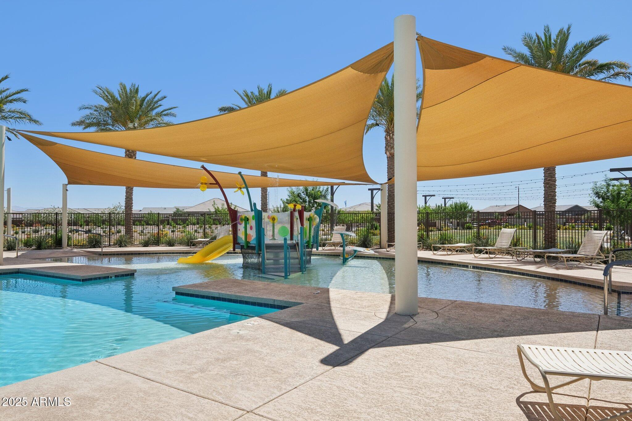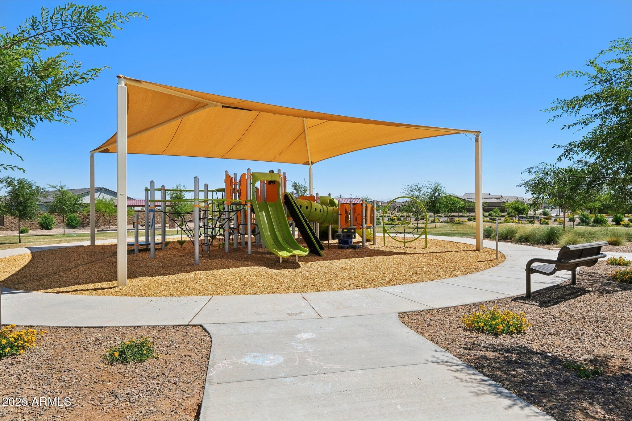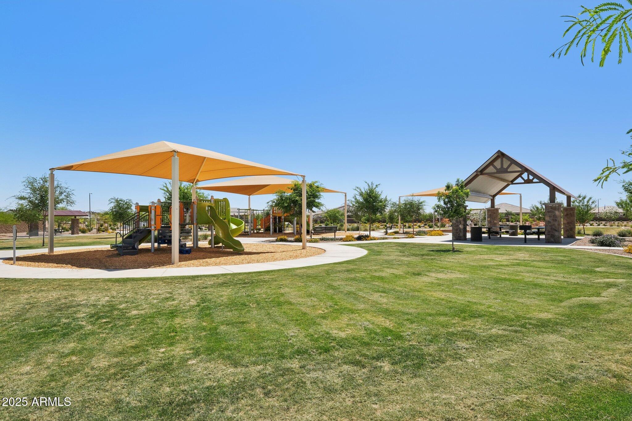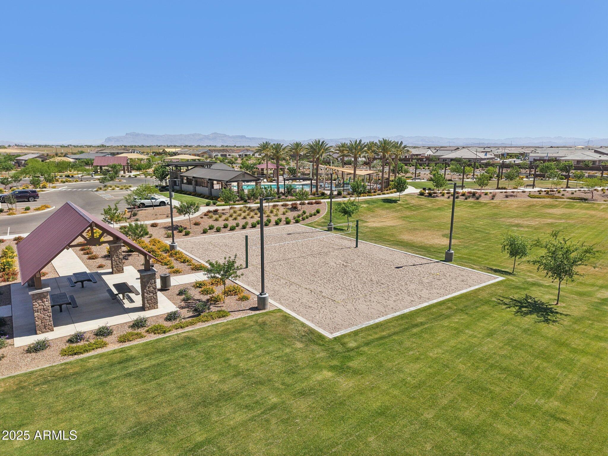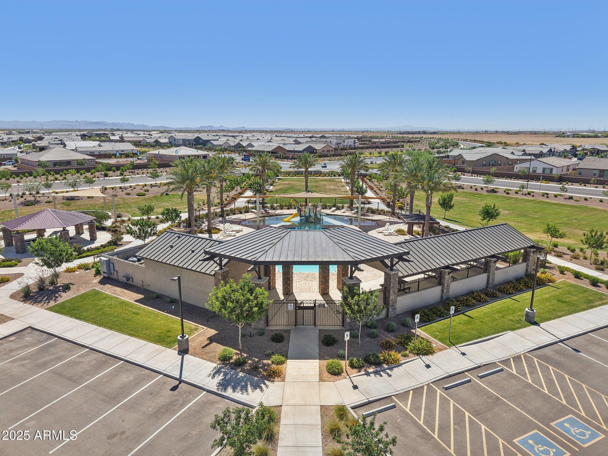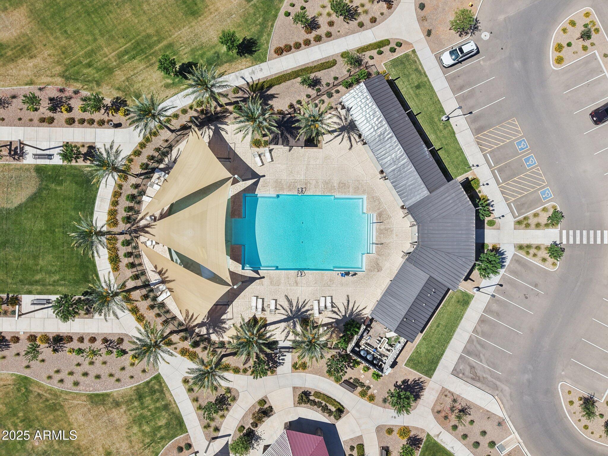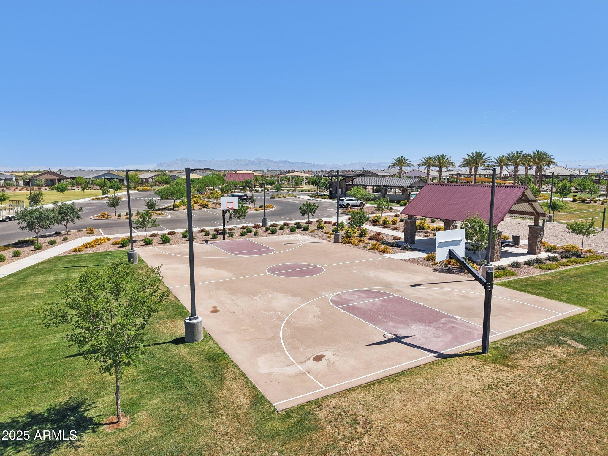$484,990 - 2928 E Mecklenburg Way, San Tan Valley
- 4
- Bedrooms
- 3
- Baths
- 2,301
- SQ. Feet
- 0.15
- Acres
New construction home this home features upgrades in all the right places! Popular, split floor plan with an en suite, featuring 8' interior doors, impressive entry/foyer giving you the grand entrance you've been looking for! The flex room is great for an office/formal dining/game room with double doors at the entry! Open concept, ideal for family and entertaining. The kitchen is a chef's dream, complete with 42'' cabinets, black hardware, stylish backsplash, beautiful quartz countertops, stainless steel appliances with gas range. A large kitchen island with breakfast bar, huge walk-in pantry! Smart Home features, 8' garage door, garage service door, 2.5 car garage with extra storage. 6x36 tile throughout with carpet in only bedrooms and closets! Upgraded tile shower in primary, and more!
Essential Information
-
- MLS® #:
- 6888977
-
- Price:
- $484,990
-
- Bedrooms:
- 4
-
- Bathrooms:
- 3.00
-
- Square Footage:
- 2,301
-
- Acres:
- 0.15
-
- Year Built:
- 2025
-
- Type:
- Residential
-
- Sub-Type:
- Single Family Residence
-
- Status:
- Active
Community Information
-
- Address:
- 2928 E Mecklenburg Way
-
- Subdivision:
- Bella Vista Farms
-
- City:
- San Tan Valley
-
- County:
- Pinal
-
- State:
- AZ
-
- Zip Code:
- 85143
Amenities
-
- Amenities:
- Community Pool Htd, Community Pool, Playground, Biking/Walking Path
-
- Utilities:
- SRP,City Gas3
-
- Parking Spaces:
- 5
-
- Parking:
- Garage Door Opener
-
- # of Garages:
- 3
Interior
-
- Interior Features:
- High Speed Internet, Smart Home, Double Vanity, Eat-in Kitchen, Breakfast Bar, 9+ Flat Ceilings, Kitchen Island, 3/4 Bath Master Bdrm
-
- Appliances:
- Gas Cooktop
-
- Heating:
- Natural Gas
-
- Cooling:
- Central Air, ENERGY STAR Qualified Equipment, Programmable Thmstat
-
- Fireplaces:
- None
-
- # of Stories:
- 1
Exterior
-
- Lot Description:
- Desert Front, Dirt Back
-
- Windows:
- Low-Emissivity Windows, Dual Pane, ENERGY STAR Qualified Windows, Vinyl Frame
-
- Roof:
- Tile
-
- Construction:
- Stucco, Wood Frame, Painted
School Information
-
- District:
- Florence Unified School District
-
- Elementary:
- Magma Ranch K8 School
-
- Middle:
- Magma Ranch K8 School
-
- High:
- Poston Butte High School
Listing Details
- Listing Office:
- The New Home Company
