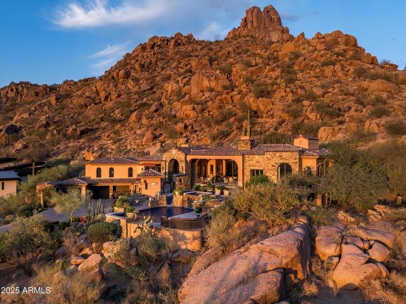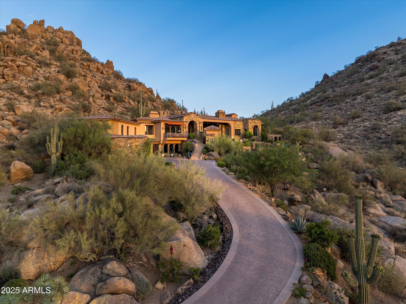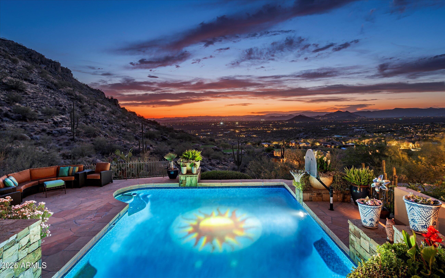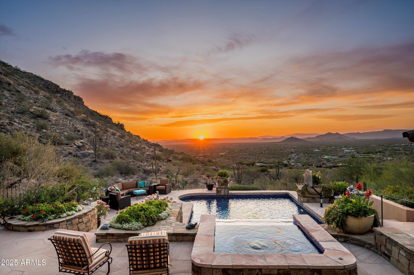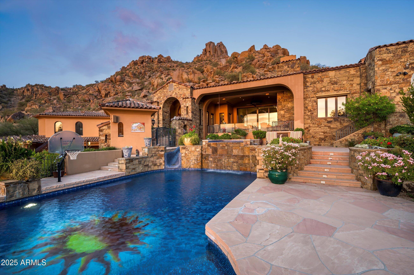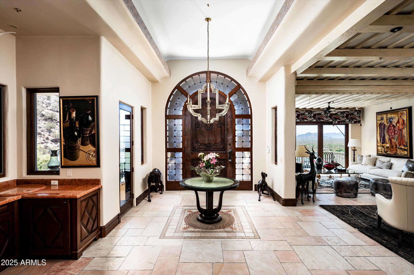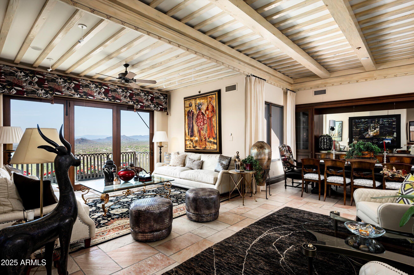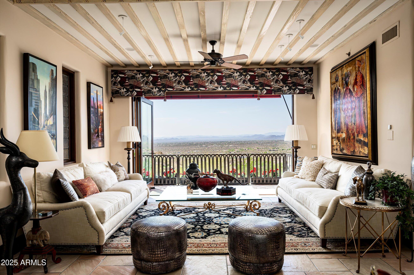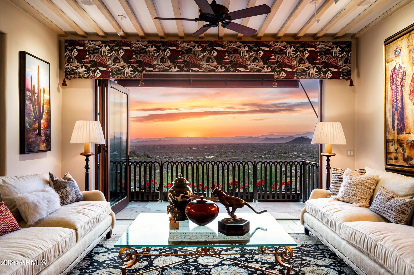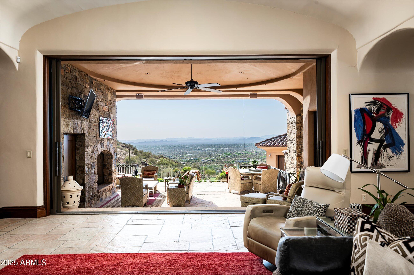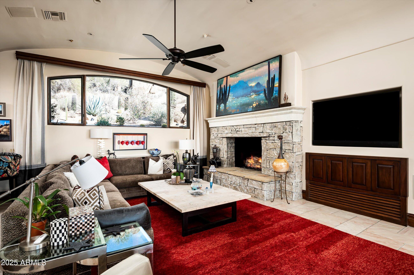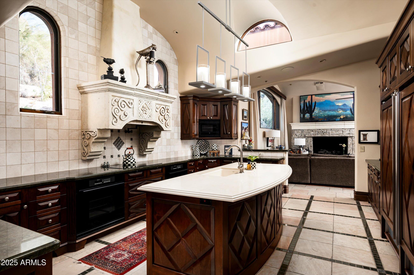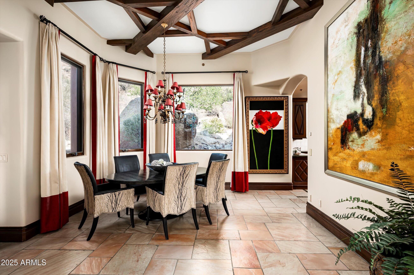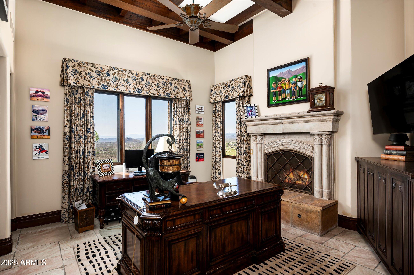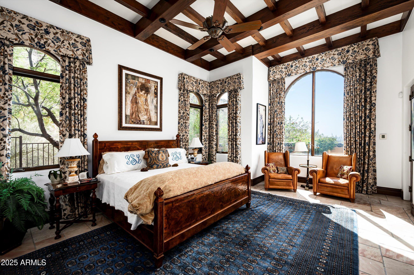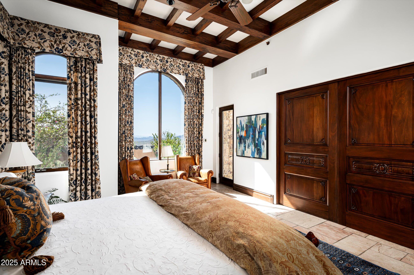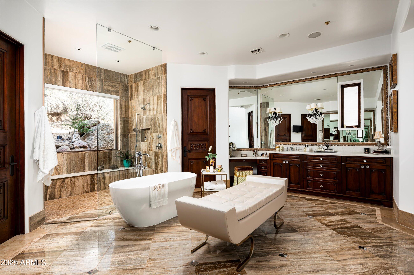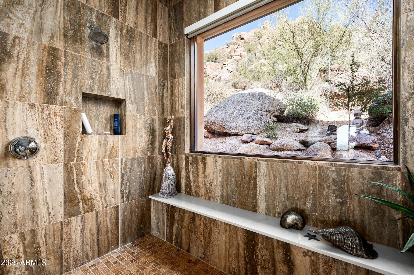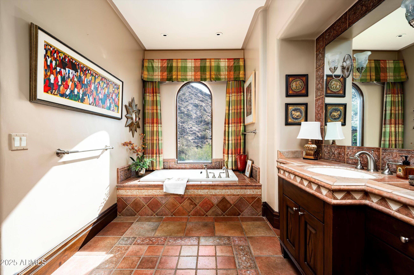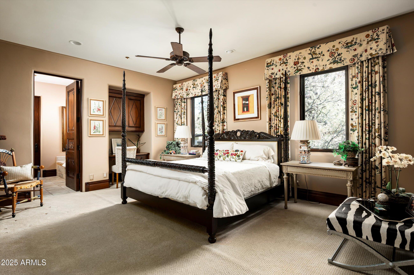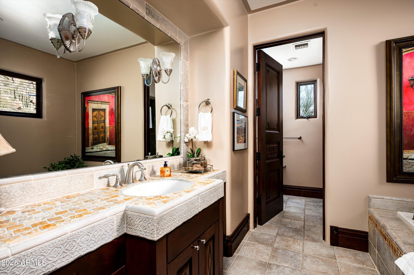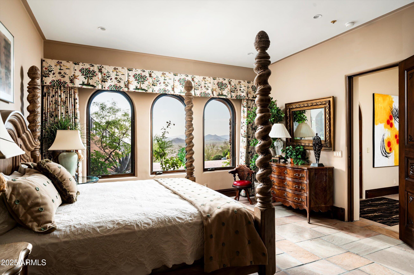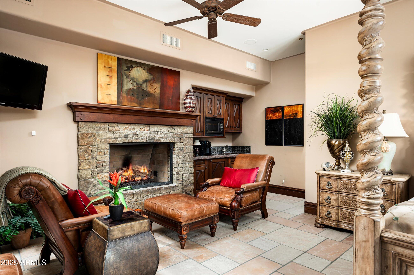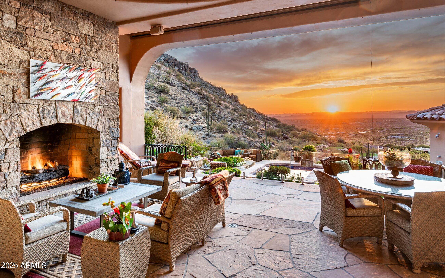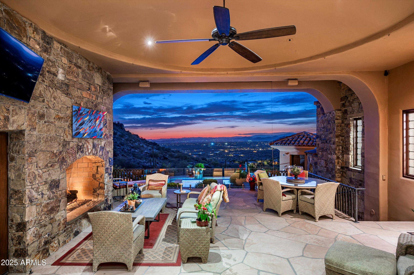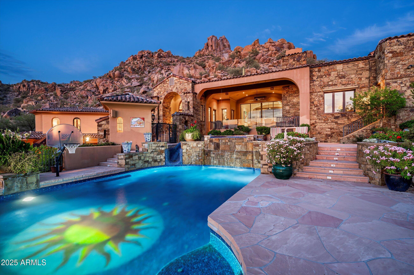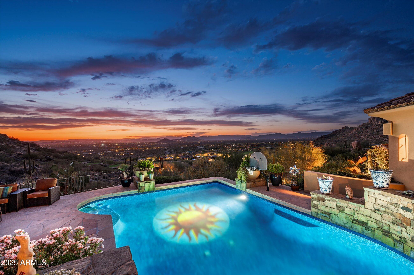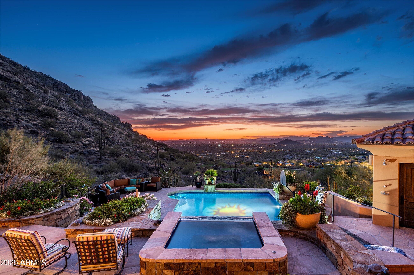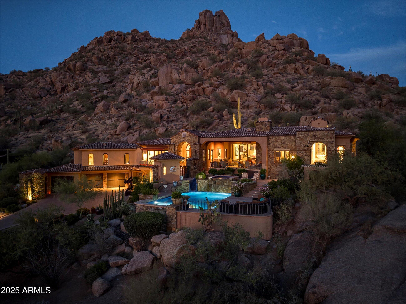$5,750,000 - 26761 N 98th Way, Scottsdale
- 4
- Bedrooms
- 6
- Baths
- 7,106
- SQ. Feet
- 0.86
- Acres
Estancia Golf Membership Available (Subject to Board Approval) Welcome to Overlook at Estancia, a timeless estate perched on the highest homesite in the exclusive, guard-gated community of Estancia in Scottsdale. Tucked beneath the iconic Pinnacle Peak, this residence is a stunning collaboration between architect Jeff Biever and renowned builder Bob Byrd showcasing the perfect blend of traditional elegance, charm, and refined craftsmanship. The thoughtfully designed split floor plan features a spacious primary suite with its own sitting area and private office, offering serene comfort and privacy. Situated on a beautifully landscaped hillside, the home captures sweeping views of the golf course, surrounding mountains, and sparkling city lights while framed by a dramatic negative-edge pool that seamlessly merges into the desert horizon. Interior finishes reflect meticulous attention to detail, with rich travertine and flagstone flooring, granite and marble countertops, and custom hand-carved doors and cabinetry throughout. Completing the property is a separate guest casita with a private entrance and kitchenette that ideal for extended stays. A truly exceptional opportunity in one of Scottsdale's most coveted golf communities.
Essential Information
-
- MLS® #:
- 6889087
-
- Price:
- $5,750,000
-
- Bedrooms:
- 4
-
- Bathrooms:
- 6.00
-
- Square Footage:
- 7,106
-
- Acres:
- 0.86
-
- Year Built:
- 1999
-
- Type:
- Residential
-
- Sub-Type:
- Single Family Residence
-
- Style:
- Santa Barbara/Tuscan
-
- Status:
- Active
Community Information
-
- Address:
- 26761 N 98th Way
-
- Subdivision:
- ESTANCIA
-
- City:
- Scottsdale
-
- County:
- Maricopa
-
- State:
- AZ
-
- Zip Code:
- 85262
Amenities
-
- Amenities:
- Golf, Gated, Guarded Entry
-
- Utilities:
- APS,SW Gas3
-
- Parking Spaces:
- 5
-
- Parking:
- Garage Door Opener, Extended Length Garage, Direct Access, Attch'd Gar Cabinets
-
- # of Garages:
- 3
-
- View:
- City Light View(s), Mountain(s)
-
- Has Pool:
- Yes
-
- Pool:
- Heated, Private
Interior
-
- Interior Features:
- High Speed Internet, Granite Counters, Double Vanity, Eat-in Kitchen, Breakfast Bar, 9+ Flat Ceilings, Central Vacuum, Elevator, Wet Bar, Kitchen Island, Pantry, Full Bth Master Bdrm, Separate Shwr & Tub, Tub with Jets
-
- Appliances:
- Gas Cooktop
-
- Heating:
- Natural Gas
-
- Cooling:
- Central Air, Ceiling Fan(s), Programmable Thmstat
-
- Fireplace:
- Yes
-
- Fireplaces:
- Fire Pit, 3+ Fireplace, Two Way Fireplace, Exterior Fireplace, Family Room, Living Room, Master Bedroom, Gas
-
- # of Stories:
- 2
Exterior
-
- Exterior Features:
- Balcony, Misting System, Private Street(s), Private Yard, Built-in Barbecue
-
- Lot Description:
- Sprinklers In Rear, Sprinklers In Front, Desert Back, Desert Front, Cul-De-Sac, Auto Timer H2O Front, Auto Timer H2O Back
-
- Windows:
- Skylight(s), Solar Screens, Dual Pane
-
- Roof:
- Tile
-
- Construction:
- Stucco, Wood Frame, Stone, Block
School Information
-
- District:
- Cave Creek Unified District
-
- Elementary:
- Desert Sun Academy
-
- Middle:
- Sonoran Trails Middle School
-
- High:
- Cactus Shadows High School
Listing Details
- Listing Office:
- The Noble Agency
