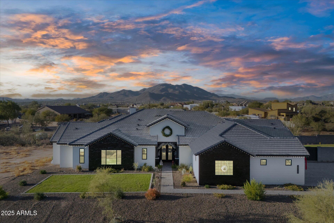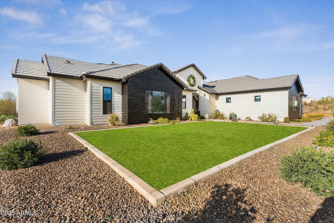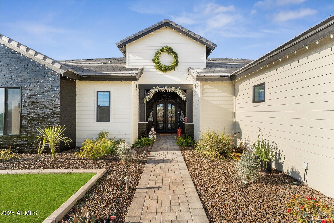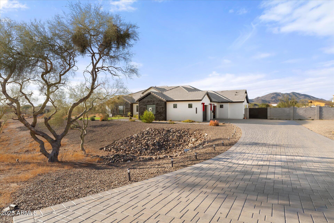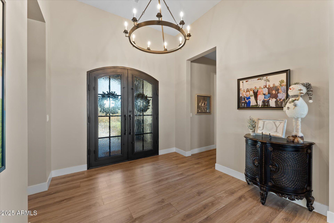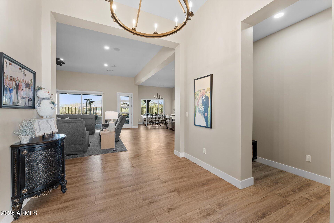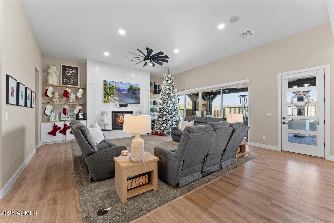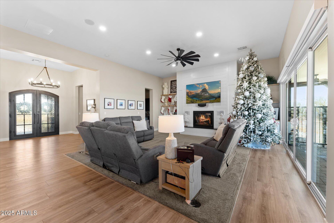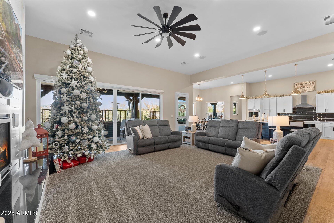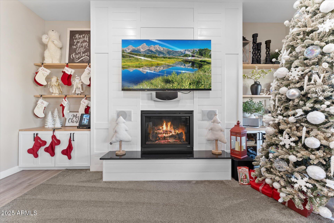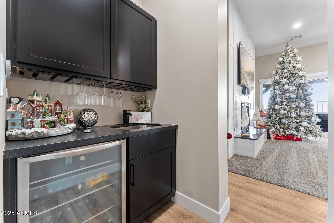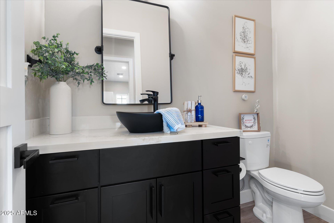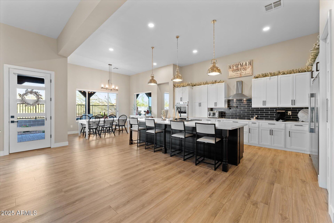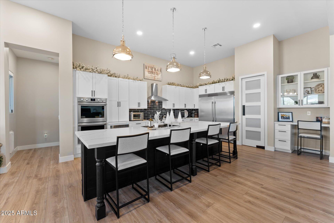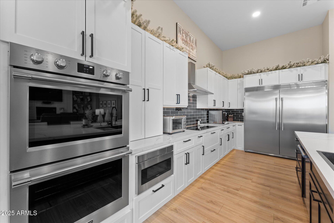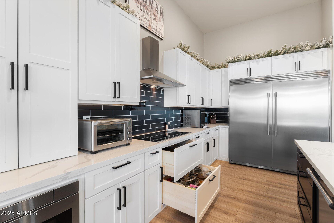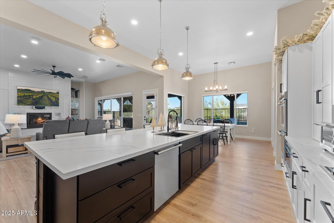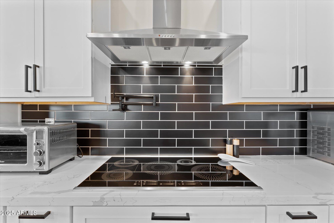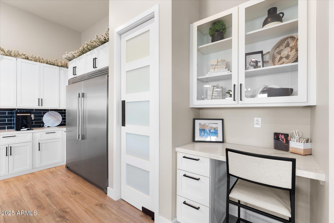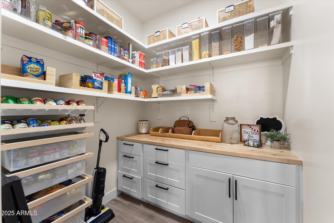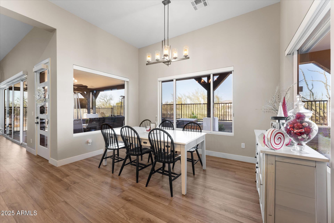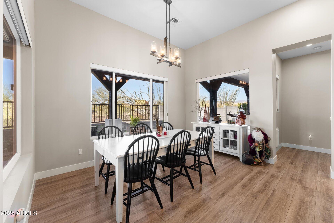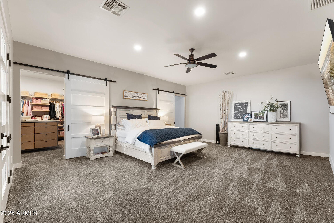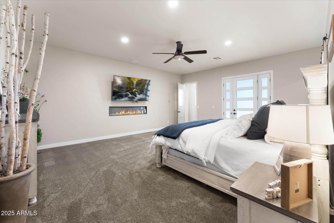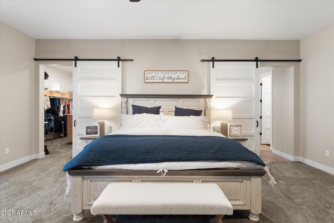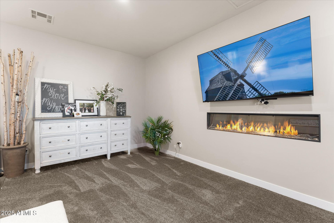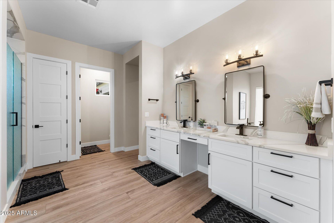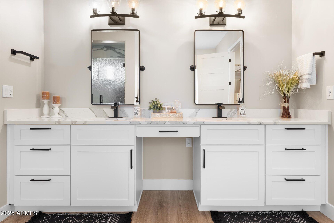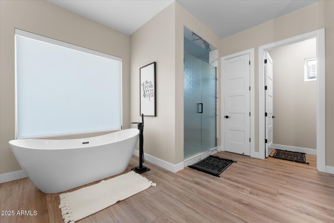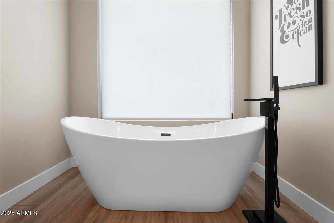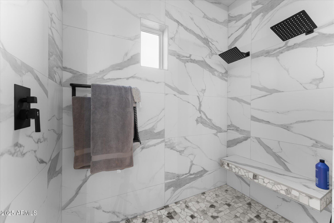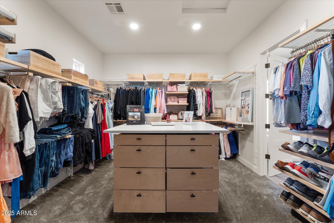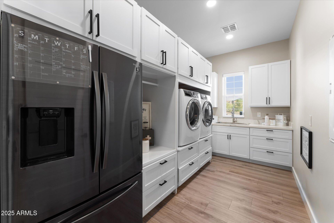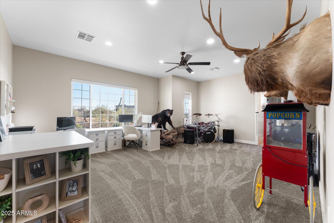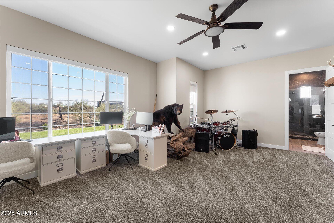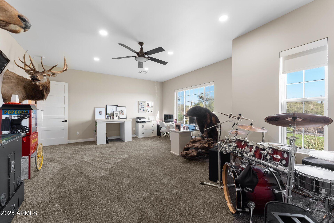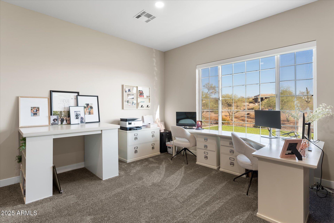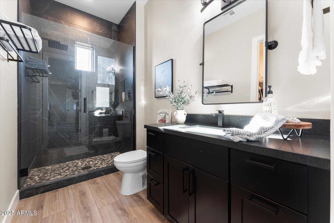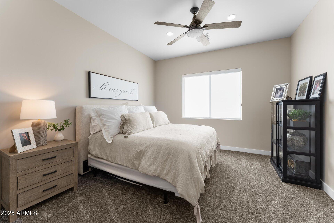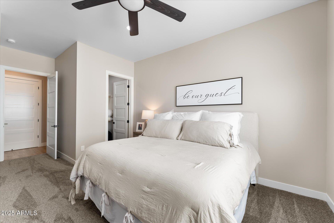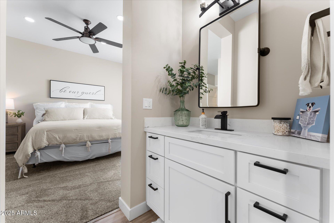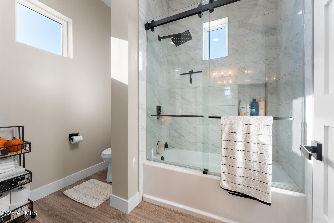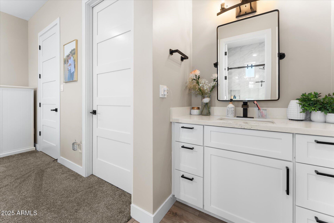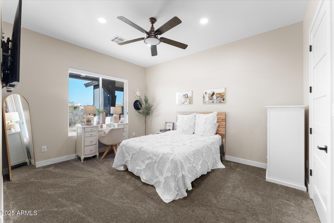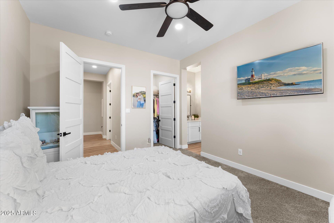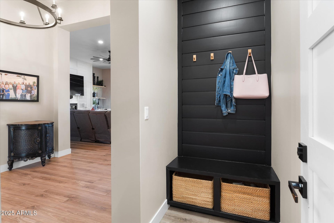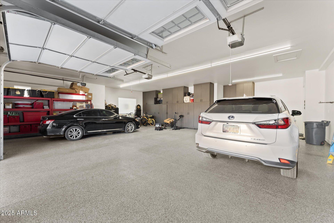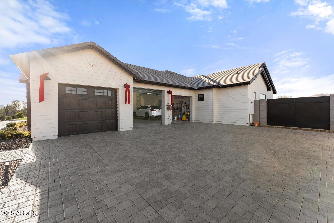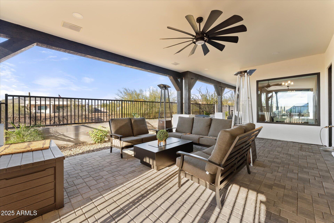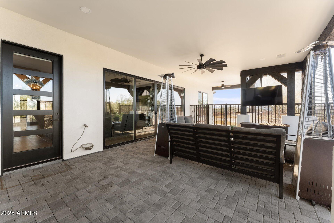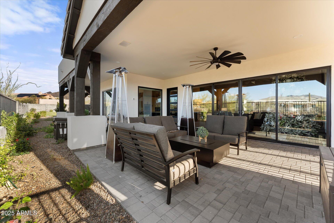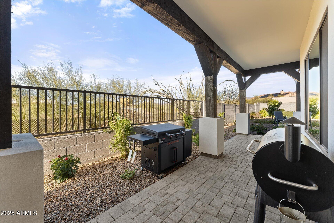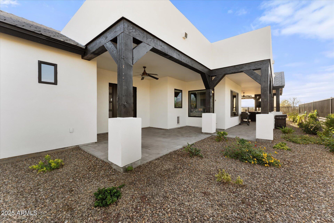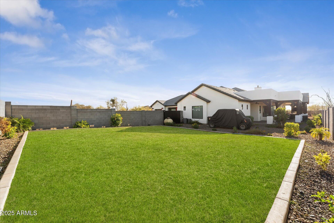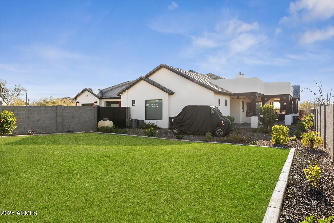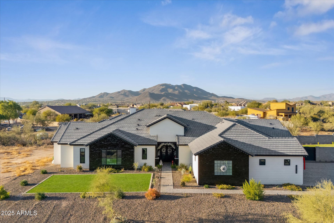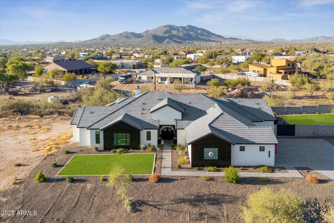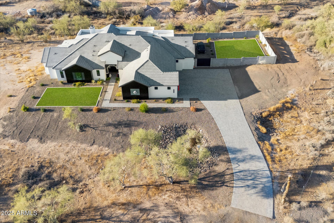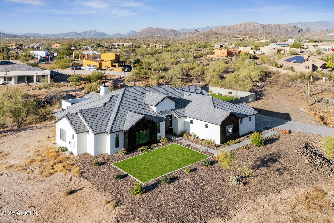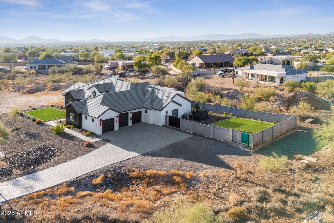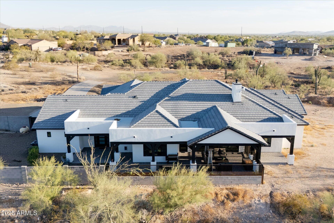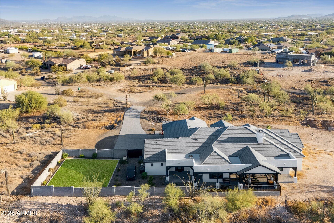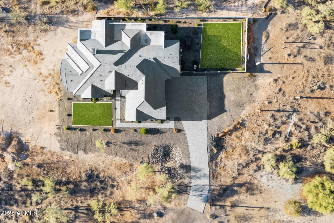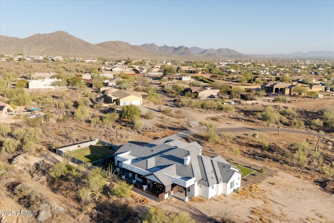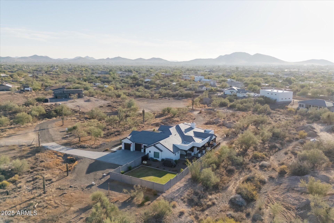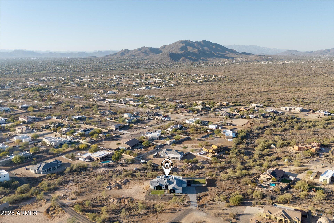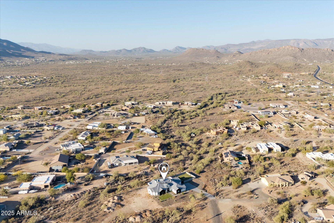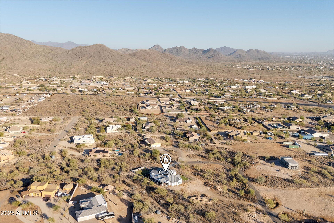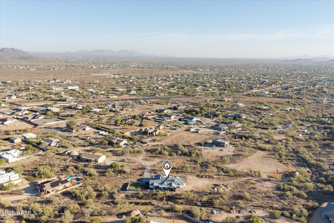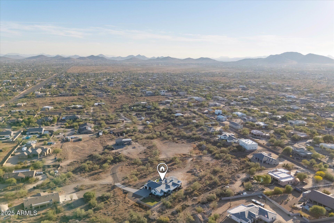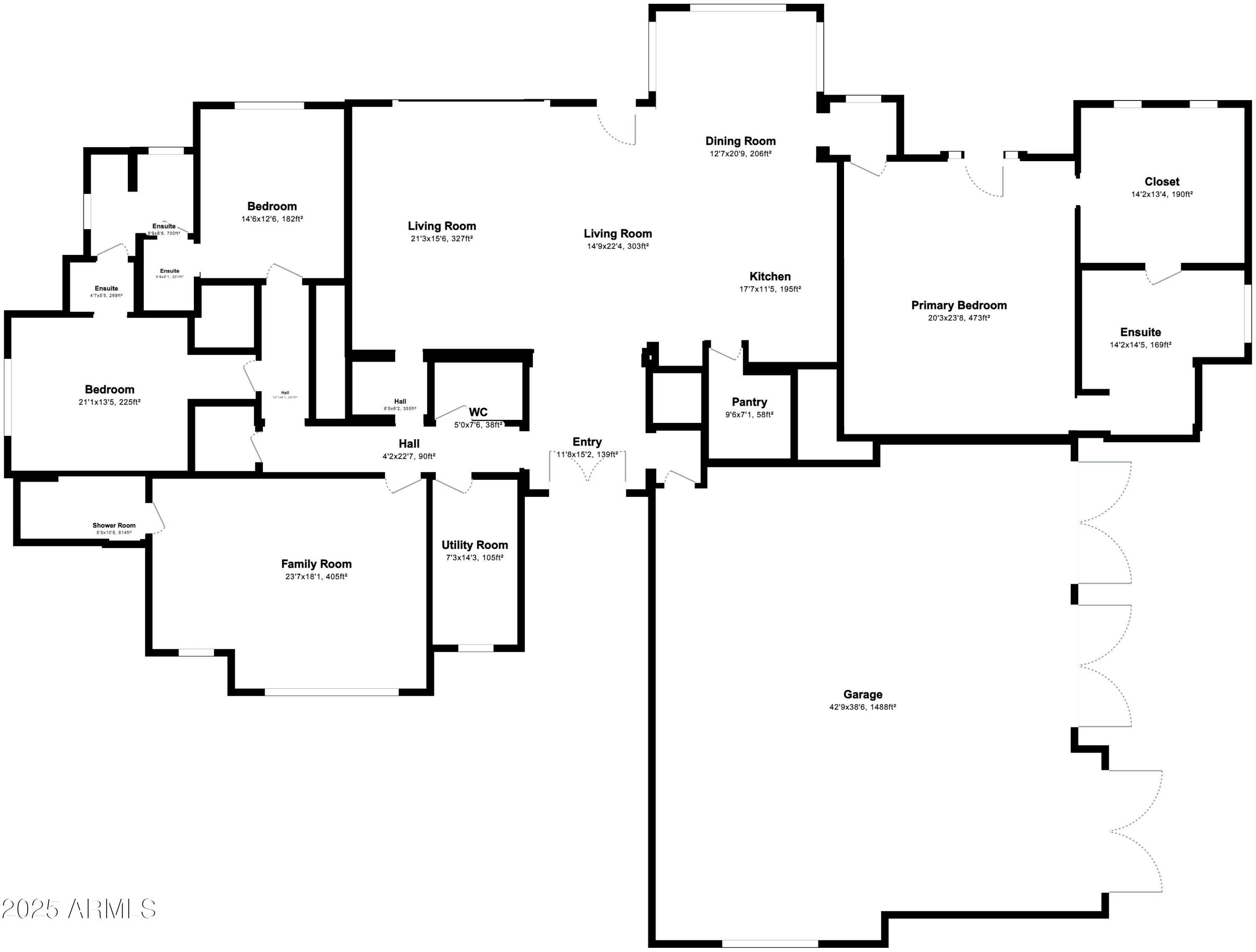$1,495,000 - 39720 N 7th Street, Phoenix
- 4
- Bedrooms
- 4
- Baths
- 3,750
- SQ. Feet
- 1.41
- Acres
SEELER CONCESSION WILL BE 3% AT CLOSING to be used for buying down the rate or closing costs,. Beautiful desert sunsets and comfortable quiet living will be enjoyed in this contemporary country French home situated in 1.4 acres with many upgrades. If you like to entertain, the gourmet kitchen has a double oven, microwave, induction stovetop, deep drawers for pots and pans with a large. The open floor plan provides a large area for gatherings. Touch free faucets in the kitchen and the guest bath. Remote controlled custom shades through out. You will enjoy doing laundry in this oversized laundry room with built in drawers for laundry. 3-4 car garage with two 8 and one 9 ft garage doors. Garage has plumbing for a doggy wash and an ice maker. This home has 2 Masters . This home has 2 Master Bedrooms and a Bar area off the Family. Master has fireplace as does the family room. Bedrooms have bathrooms.
Essential Information
-
- MLS® #:
- 6889101
-
- Price:
- $1,495,000
-
- Bedrooms:
- 4
-
- Bathrooms:
- 4.00
-
- Square Footage:
- 3,750
-
- Acres:
- 1.41
-
- Year Built:
- 2023
-
- Type:
- Residential
-
- Sub-Type:
- Single Family Residence
-
- Style:
- Contemporary
-
- Status:
- Active
Community Information
-
- Address:
- 39720 N 7th Street
-
- Subdivision:
- Desert Hills
-
- City:
- Phoenix
-
- County:
- Maricopa
-
- State:
- AZ
-
- Zip Code:
- 85086
Amenities
-
- Utilities:
- APS
-
- Parking Spaces:
- 8
-
- Parking:
- Garage Door Opener, Attch'd Gar Cabinets
-
- # of Garages:
- 4
-
- View:
- Mountain(s)
Interior
-
- Interior Features:
- High Speed Internet, Granite Counters, Double Vanity, Master Downstairs, 9+ Flat Ceilings, Wet Bar, Kitchen Island, Pantry, 2 Master Baths, Full Bth Master Bdrm, Tub with Jets
-
- Appliances:
- Electric Cooktop, Built-In Electric Oven
-
- Heating:
- Electric, Propane
-
- Cooling:
- Central Air, Programmable Thmstat
-
- Fireplace:
- Yes
-
- Fireplaces:
- 2 Fireplace, Family Room, Master Bedroom
-
- # of Stories:
- 1
Exterior
-
- Exterior Features:
- Private Street(s), Private Yard
-
- Lot Description:
- Grass Front, Grass Back, Auto Timer H2O Front, Auto Timer H2O Back
-
- Windows:
- Mechanical Sun Shds, Triple Pane Windows
-
- Roof:
- Composition
-
- Construction:
- Spray Foam Insulation, Vinyl Siding, Wood Frame, Block
School Information
-
- District:
- Deer Valley Unified District
-
- Elementary:
- Esperanza Elementary School
-
- Middle:
- Deer Valley Middle School
-
- High:
- Deer Valley High School
Listing Details
- Listing Office:
- Niksi
