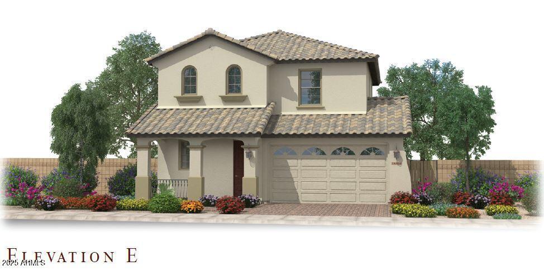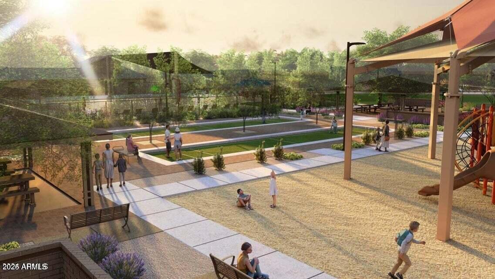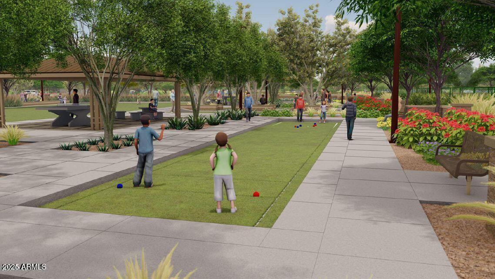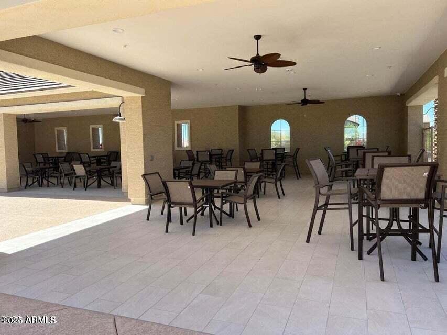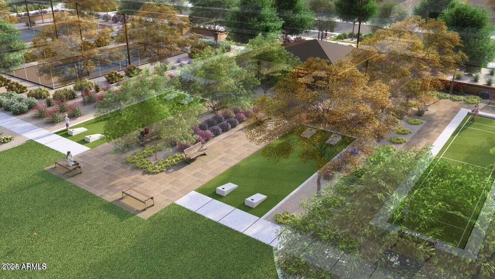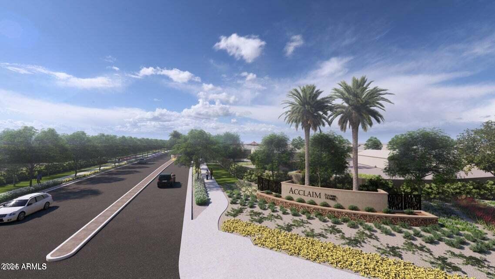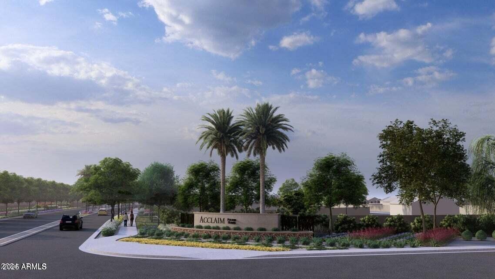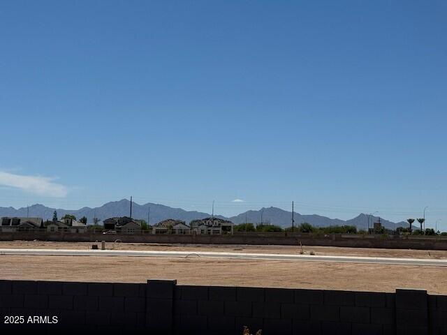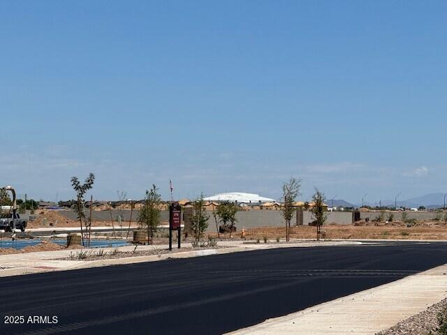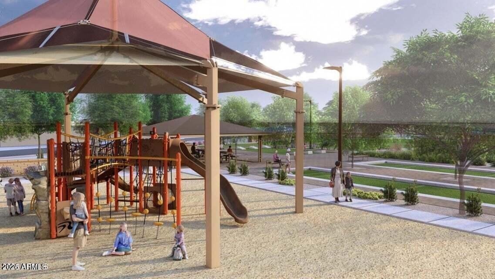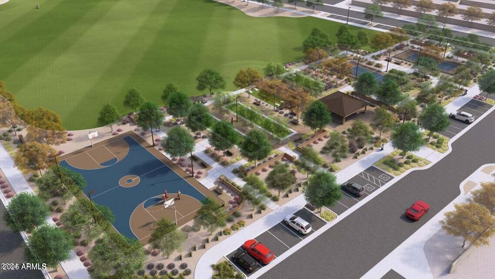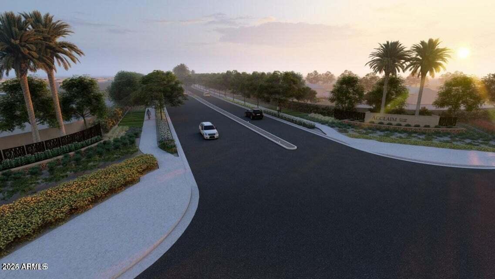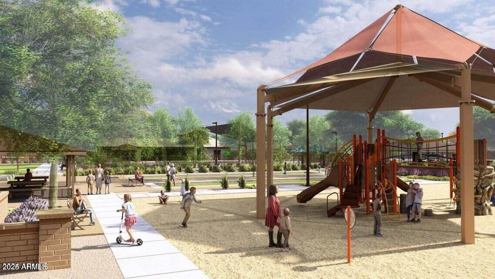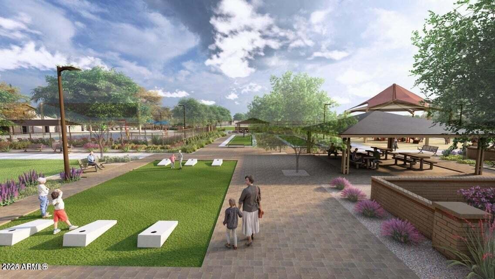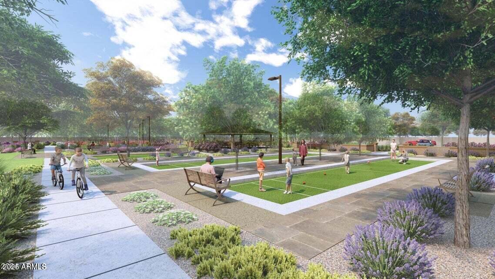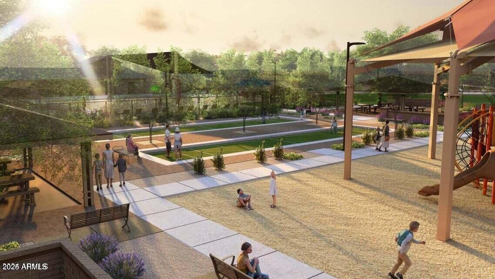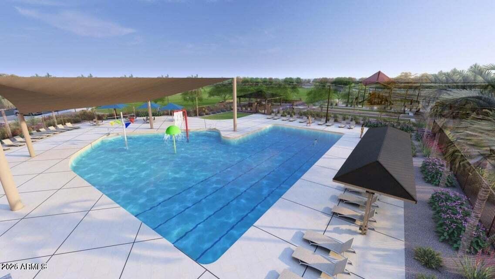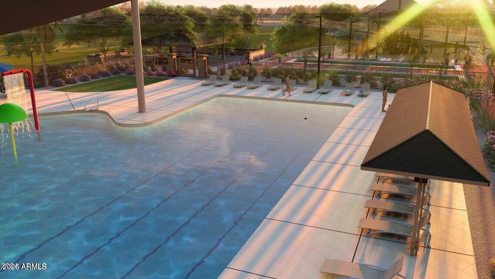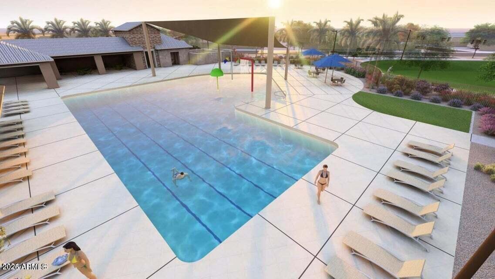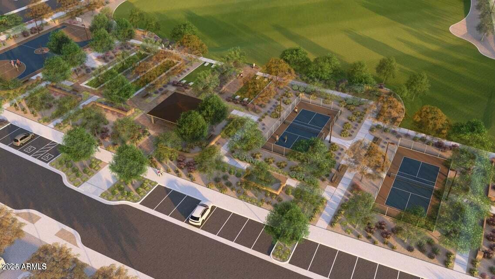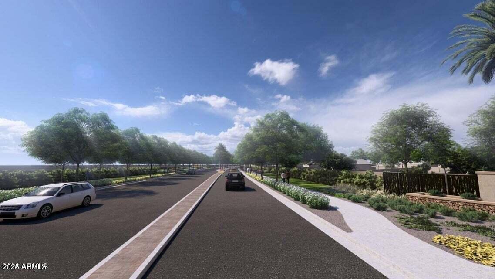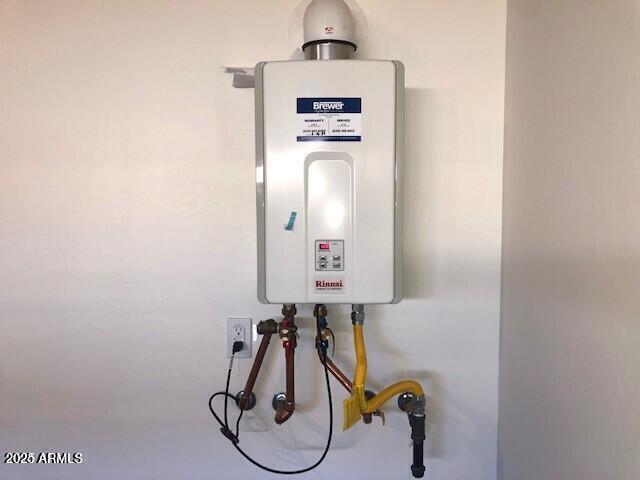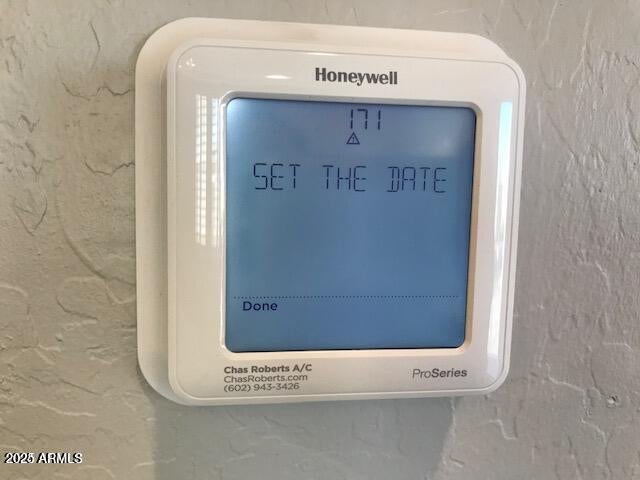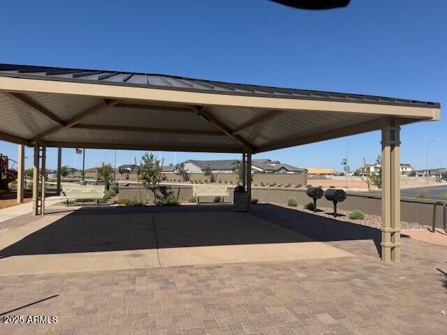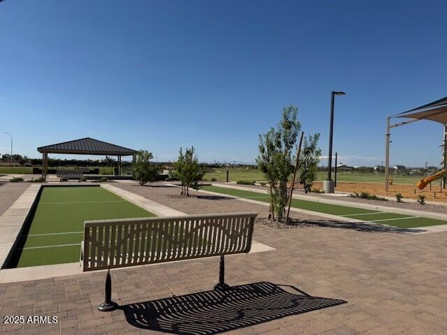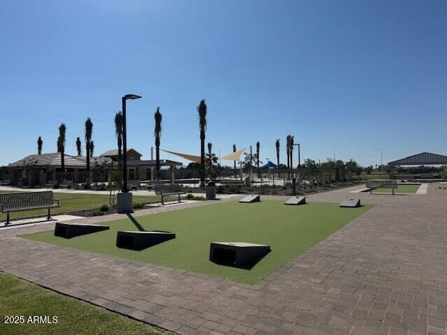$473,850 - 10004 W Cora Lane, Avondale
- 3
- Bedrooms
- 3
- Baths
- 1,791
- SQ. Feet
- 0.1
- Acres
August closing! The Monte Volpe plan features a welcoming foyer that leads to a nook and a gourmet kitchen that opens to the spacious great room. This home is beautifully upgraded with ivory shaker cabinets, quartz countertops, wood look tile flooring, a16' Atrium glass door to the covered patio and much more. Also included-2'' faux wood blinds, ceiling fans and paver driveways. Fulton homes are 'Zero Energy Ready' and include tank less water heaters, spray foam insulation, electric vehicle ready and pre plumbing for solar installation. Residents of this amazing community will enjoy a community pool, basketball courts, pickle ball, sand volleyball, bocce ball, lush greenbelts and children's playgrounds. Buyer can still upgrade appliances, ceiling fans and window coverings. Convenient location. 19 miles to Sky Harbor Airport, 15 miles to Downtown Phoenix. Minutes to Loop 101 and Interstate 10. Only four miles to State Farm Stadium. See Documents tab for phots of interior finishes
Essential Information
-
- MLS® #:
- 6889584
-
- Price:
- $473,850
-
- Bedrooms:
- 3
-
- Bathrooms:
- 3.00
-
- Square Footage:
- 1,791
-
- Acres:
- 0.10
-
- Year Built:
- 2025
-
- Type:
- Residential
-
- Sub-Type:
- Single Family Residence
-
- Status:
- Active
Community Information
-
- Address:
- 10004 W Cora Lane
-
- Subdivision:
- FULTON HOMES ACCLAIM PHASE 1B
-
- City:
- Avondale
-
- County:
- Maricopa
-
- State:
- AZ
-
- Zip Code:
- 85392
Amenities
-
- Amenities:
- Pickleball, Community Pool, Playground
-
- Utilities:
- SRP,SW Gas3
-
- Parking Spaces:
- 4
-
- # of Garages:
- 2
-
- Pool:
- None
Interior
-
- Interior Features:
- Upstairs, Eat-in Kitchen, 9+ Flat Ceilings, Soft Water Loop, Kitchen Island, Pantry, Full Bth Master Bdrm
-
- Appliances:
- Built-In Electric Oven
-
- Heating:
- Natural Gas
-
- Cooling:
- Central Air, Ceiling Fan(s), Programmable Thmstat
-
- Fireplaces:
- None
-
- # of Stories:
- 2
Exterior
-
- Lot Description:
- Dirt Front, Dirt Back
-
- Windows:
- Low-Emissivity Windows, Dual Pane, Vinyl Frame
-
- Roof:
- Tile
-
- Construction:
- Spray Foam Insulation, Stucco, Wood Frame
School Information
-
- District:
- Tolleson Union High School District
-
- Elementary:
- Pendergast Elementary School
-
- Middle:
- Villa De Paz Elementary School
-
- High:
- Westview High School
Listing Details
- Listing Office:
- Fulton Home Sales Corporation
