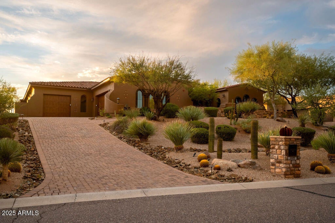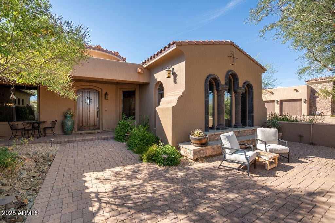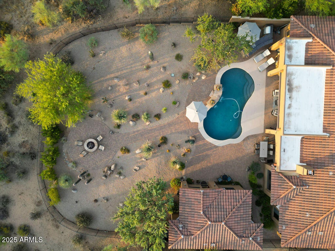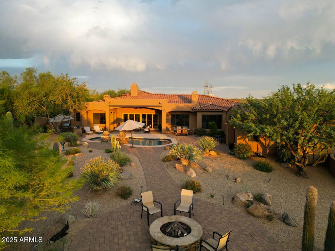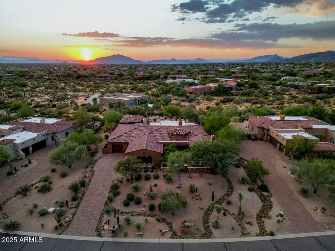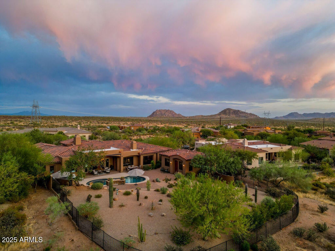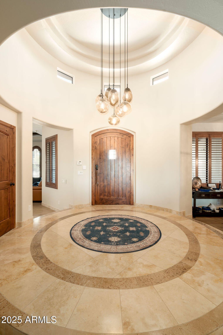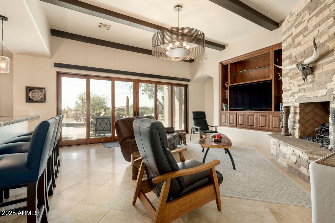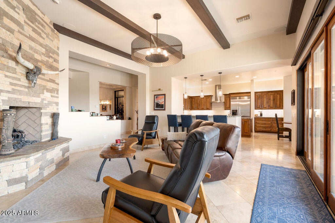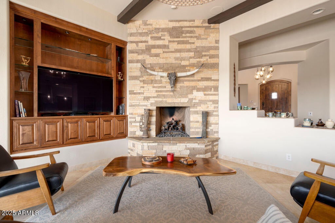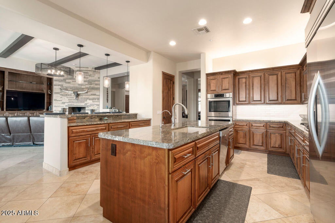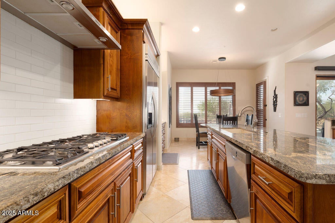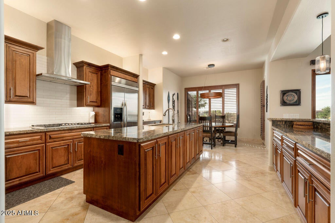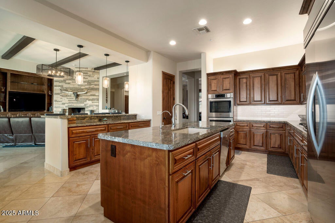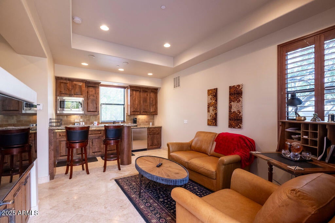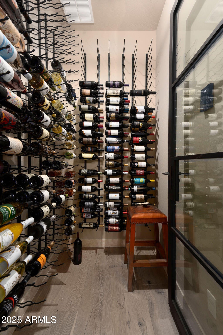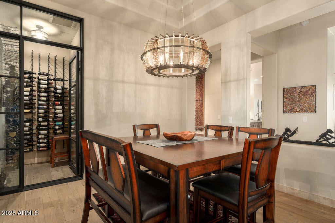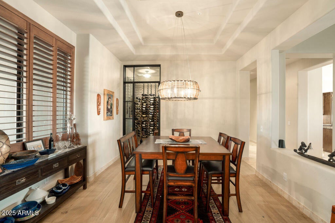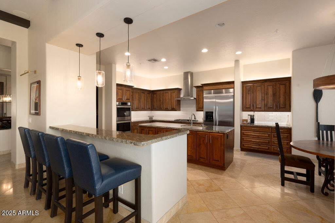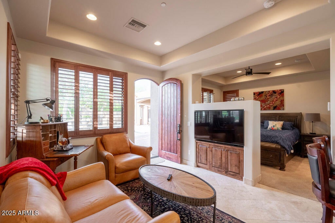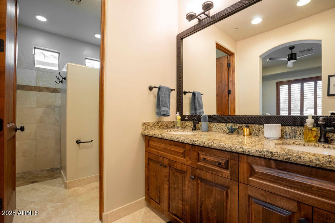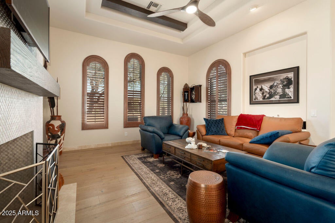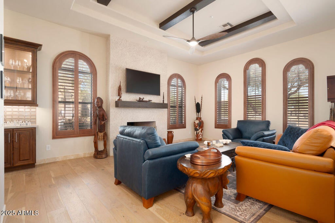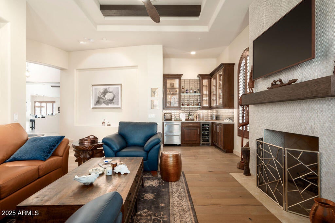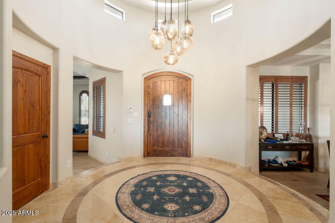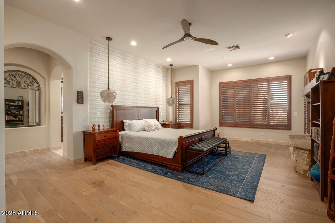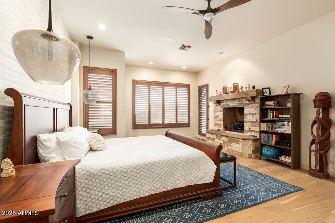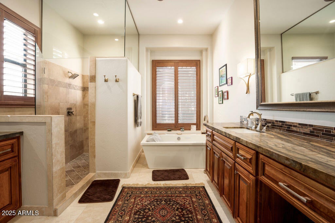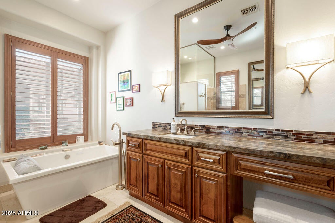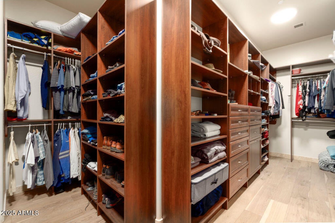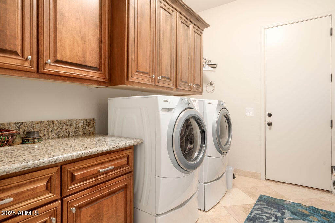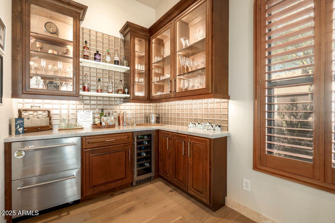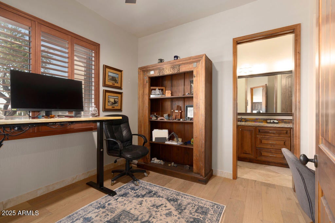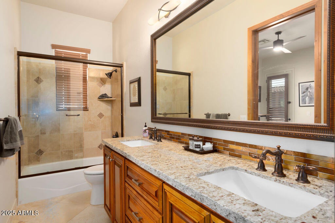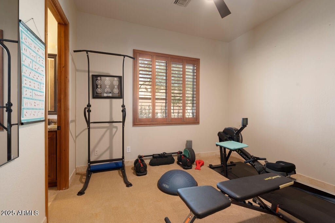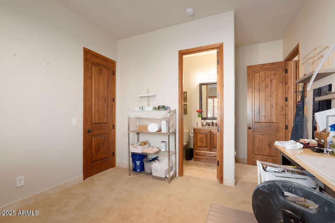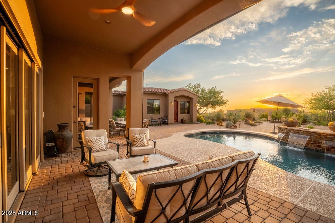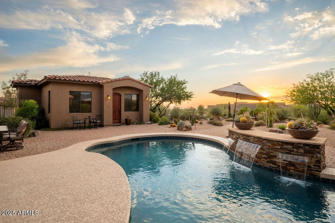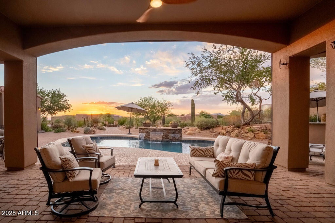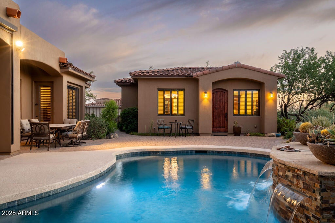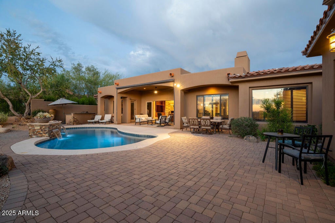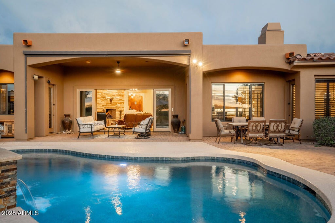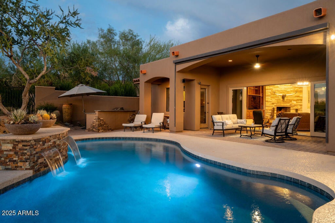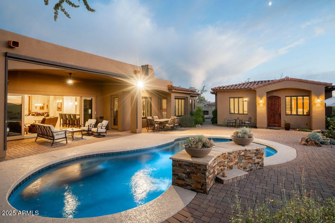$1,500,000 - 36482 N Boulder View Drive, Scottsdale
- 5
- Bedrooms
- 5
- Baths
- 4,180
- SQ. Feet
- 0.7
- Acres
$500,000 Price reduction & now selling at Auction to the highest bidder on August 1st! Stunning Mirabel Boulder Heights community custom home selling at auction! Beautifully remodeled home with new roof, garage doors, and a fully updated pool and a stunning detached casita. Fresh exterior paint adds curb appeal, while inside features include custom wood accent beams, a redesigned fireplace and bar, and a 500-bottle temperature-controlled wine cellar. The kitchen and baths have new cabinetry and granite countertops. The split floor plan offers privacy, and the detached casita with kitchenette is perfect for guests or multi-gen living. Enjoy stunning sunsets over Black Mountain from the backyard, complete with a fire pit and waterfall pool. Located near the McDowell Sonoran Preserve with over 175 miles of hiking and biking trails!
Essential Information
-
- MLS® #:
- 6889655
-
- Price:
- $1,500,000
-
- Bedrooms:
- 5
-
- Bathrooms:
- 5.00
-
- Square Footage:
- 4,180
-
- Acres:
- 0.70
-
- Year Built:
- 2005
-
- Type:
- Residential
-
- Sub-Type:
- Single Family Residence
-
- Style:
- Santa Barbara/Tuscan
-
- Status:
- Active
Community Information
-
- Address:
- 36482 N Boulder View Drive
-
- Subdivision:
- BOULDER HEIGHTS
-
- City:
- Scottsdale
-
- County:
- Maricopa
-
- State:
- AZ
-
- Zip Code:
- 85262
Amenities
-
- Utilities:
- APS,SW Gas3
-
- Parking Spaces:
- 5
-
- Parking:
- Garage Door Opener
-
- # of Garages:
- 3
-
- View:
- City Light View(s), Mountain(s)
-
- Pool:
- Heated
Interior
-
- Interior Features:
- Granite Counters, Double Vanity, Eat-in Kitchen, Kitchen Island, Full Bth Master Bdrm, Separate Shwr & Tub, Tub with Jets
-
- Heating:
- Natural Gas
-
- Cooling:
- Central Air
-
- Fireplace:
- Yes
-
- Fireplaces:
- Fire Pit, 3+ Fireplace, Family Room, Living Room, Master Bedroom, Gas
-
- # of Stories:
- 1
Exterior
-
- Exterior Features:
- Built-in Barbecue
-
- Lot Description:
- Desert Back, Desert Front, Auto Timer H2O Front, Auto Timer H2O Back
-
- Windows:
- Dual Pane
-
- Roof:
- Tile
-
- Construction:
- Stucco, Wood Frame, Stone, Block
School Information
-
- District:
- Cave Creek Unified District
-
- Elementary:
- Black Mountain Elementary School
-
- Middle:
- Sonoran Trails Middle School
-
- High:
- Cactus Shadows High School
Listing Details
- Listing Office:
- W And Partners, Llc
