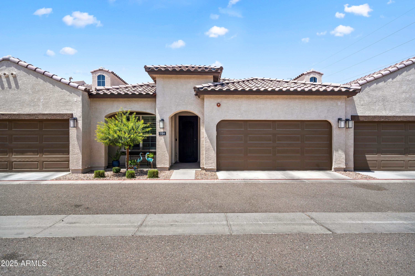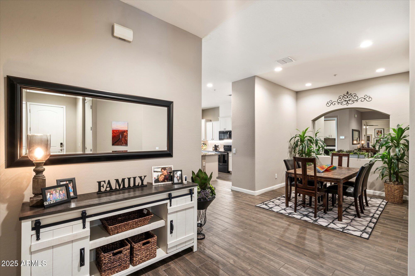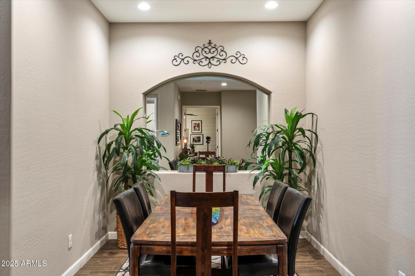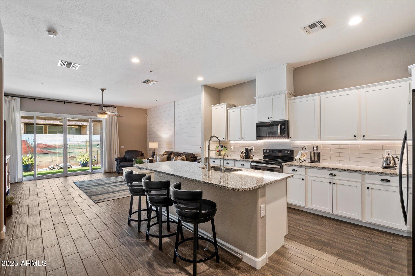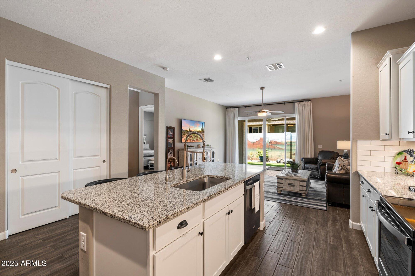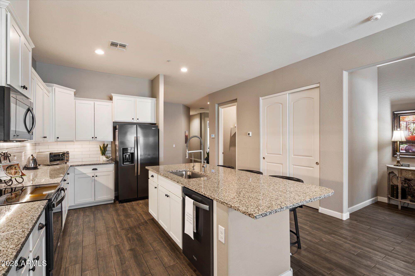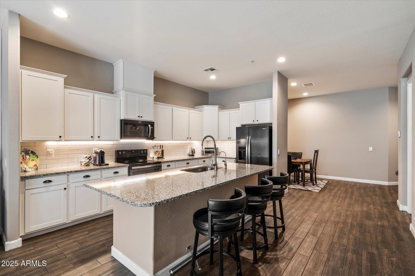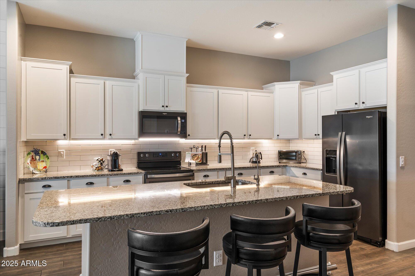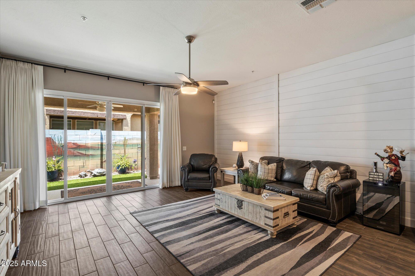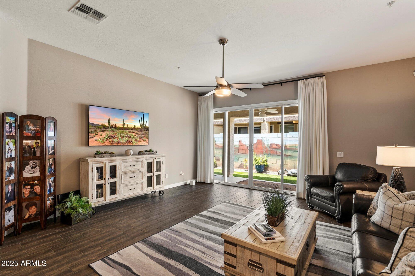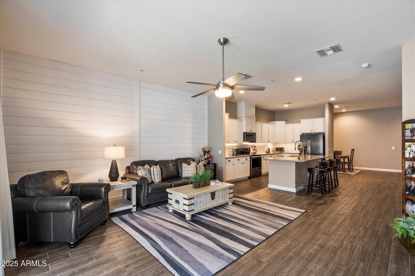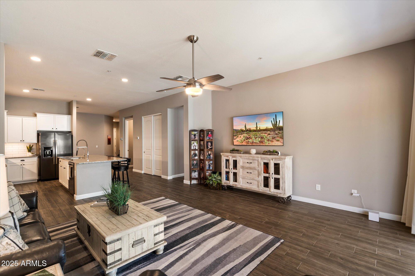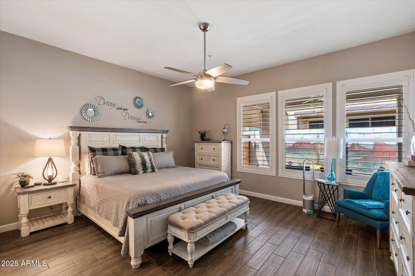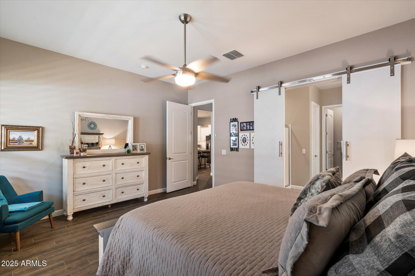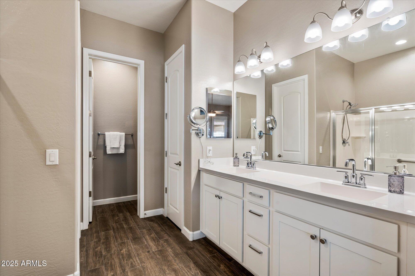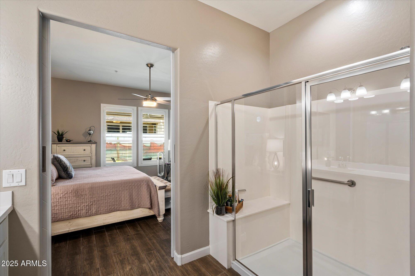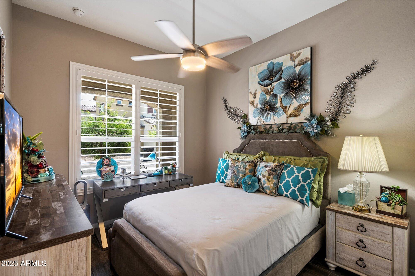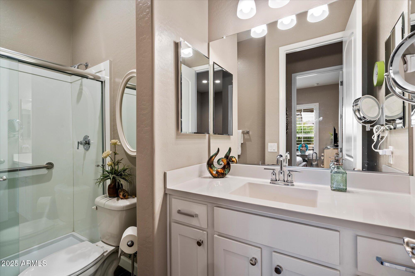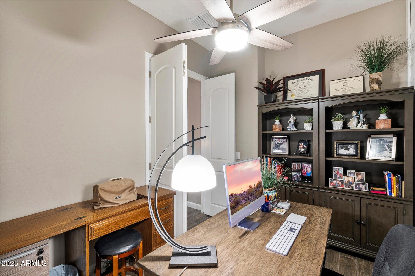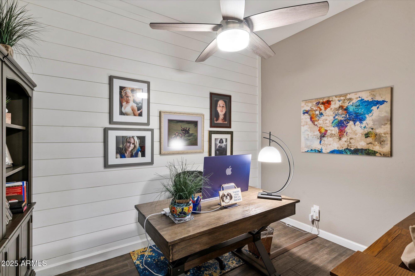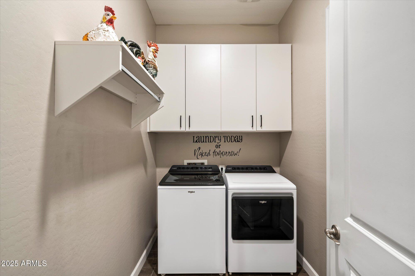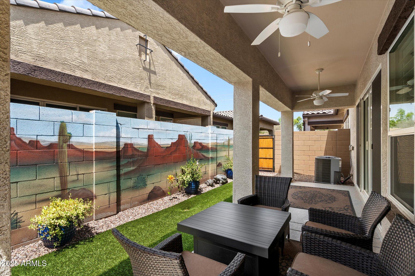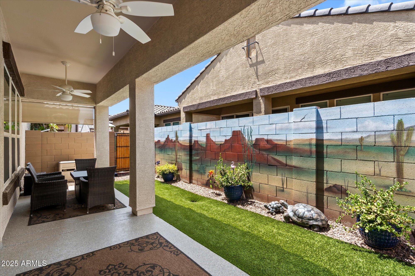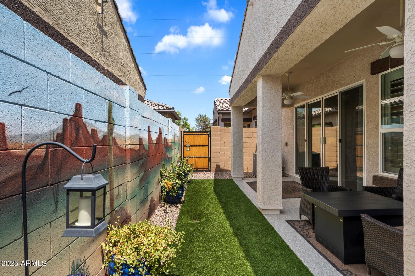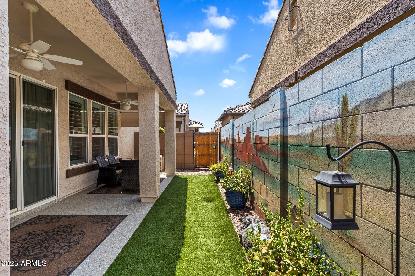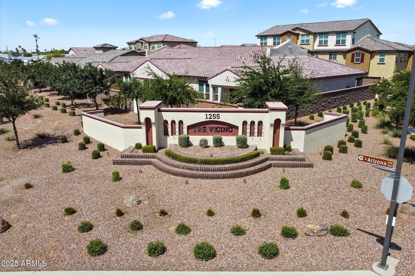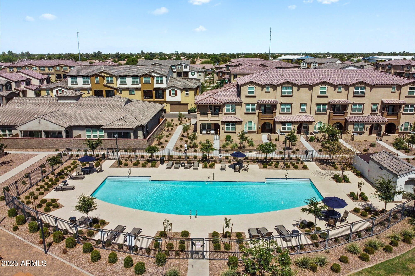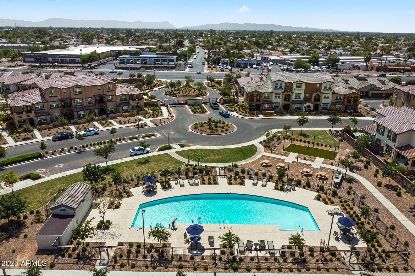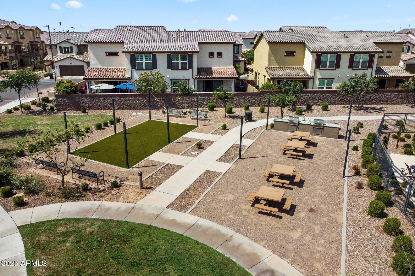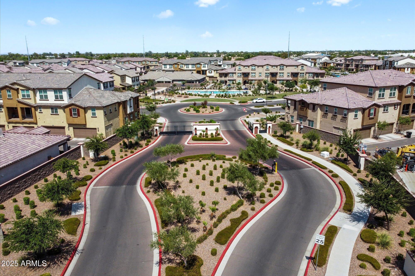$475,000 - 1255 N Arizona Avenue (unit 1104), Chandler
- 2
- Bedrooms
- 2
- Baths
- 1,772
- SQ. Feet
- 0.04
- Acres
Welcome to this stunning single-level home offering 1,772 sq ft of stylish living in a gated community. This meticulously maintained, original-owner property features 2 spacious bedrooms, 2 full bathrooms, plus a versatile den/office. Designed for comfort and style, the home is highly upgraded with wood-look tile flooring throughout, plantation shutters, and modern finishes. The open-concept kitchen boasts granite countertops, white shaker cabinets, subway tile backsplash, a large island with breakfast bar seating, and sleek slate stainless steel appliances. The great room is accented by charming shiplap detailing, creating a cozy, custom feel. The guest bathroom includes a walk-in shower for added convenience. Step outside to one of the most adorable patios around complete with low-maintenance artificial turf and a vibrant Arizona landscape mural that adds charm and personality to your outdoor space. Also includes a 2-car garage, water softener system, and smart-home features . Located close to downtown Chandler, shopping, dining, and freeway access - this move-in-ready gem is not to be missed.
Essential Information
-
- MLS® #:
- 6889751
-
- Price:
- $475,000
-
- Bedrooms:
- 2
-
- Bathrooms:
- 2.00
-
- Square Footage:
- 1,772
-
- Acres:
- 0.04
-
- Year Built:
- 2020
-
- Type:
- Residential
-
- Sub-Type:
- Townhouse
-
- Status:
- Active
Community Information
-
- Address:
- 1255 N Arizona Avenue (unit 1104)
-
- Subdivision:
- TRE VICINO CONDOMINIUM
-
- City:
- Chandler
-
- County:
- Maricopa
-
- State:
- AZ
-
- Zip Code:
- 85225
Amenities
-
- Amenities:
- Gated, Community Pool Htd, Community Pool, Near Bus Stop, Playground, Biking/Walking Path
-
- Utilities:
- SRP
-
- Parking Spaces:
- 2
-
- # of Garages:
- 2
Interior
-
- Interior Features:
- High Speed Internet, Smart Home, Granite Counters, Double Vanity, Breakfast Bar, 9+ Flat Ceilings, Kitchen Island, Pantry, 3/4 Bath Master Bdrm
-
- Heating:
- Electric
-
- Cooling:
- Central Air, Ceiling Fan(s), Programmable Thmstat
-
- Fireplaces:
- None
-
- # of Stories:
- 1
Exterior
-
- Lot Description:
- Desert Front, Synthetic Grass Back
-
- Windows:
- Dual Pane, Vinyl Frame
-
- Roof:
- Tile
-
- Construction:
- Stucco, Wood Frame, Painted
School Information
-
- District:
- Chandler Unified District #80
-
- Elementary:
- Rudy G Bologna Elementary
-
- Middle:
- John M Andersen Jr High School
-
- High:
- Chandler High School
Listing Details
- Listing Office:
- Russ Lyon Sotheby's International Realty
