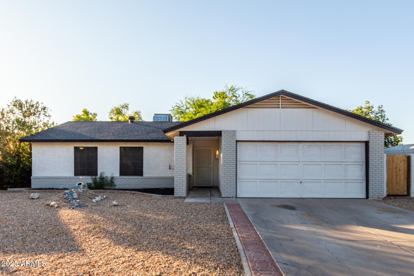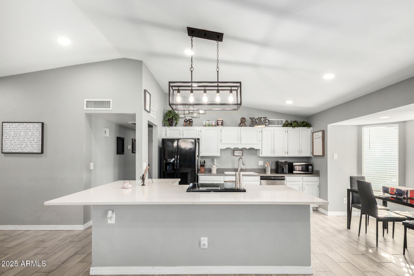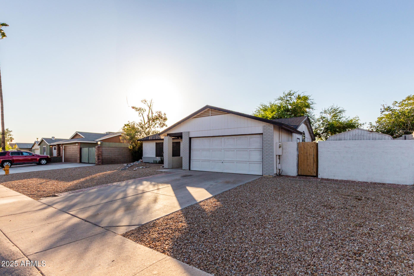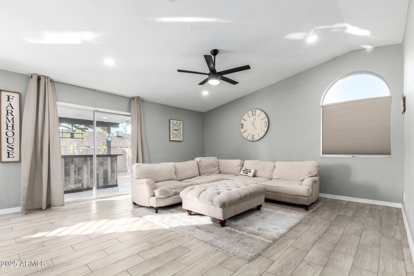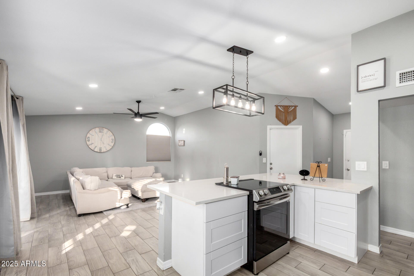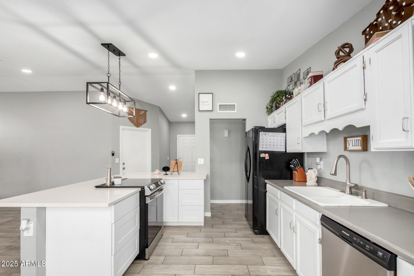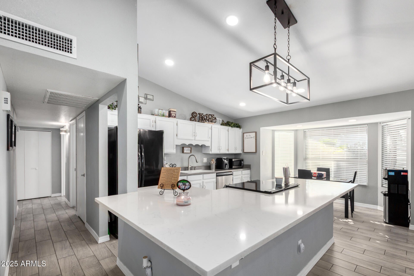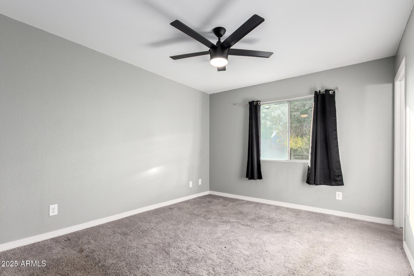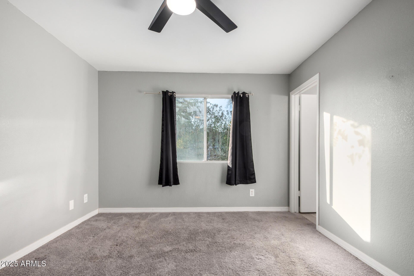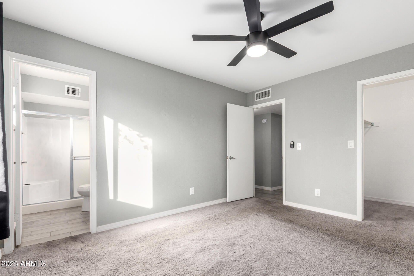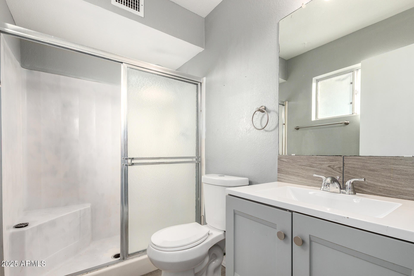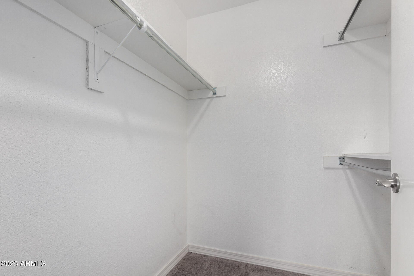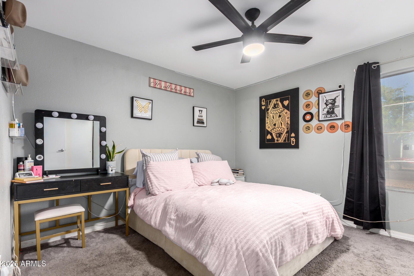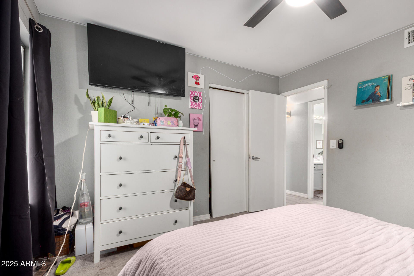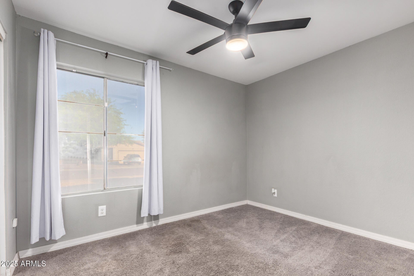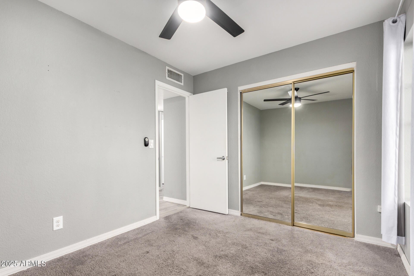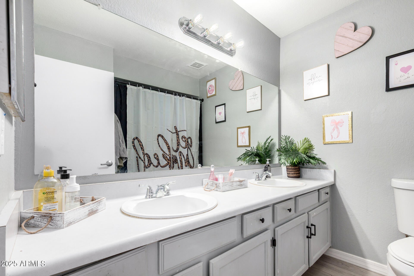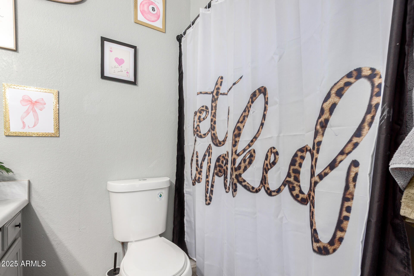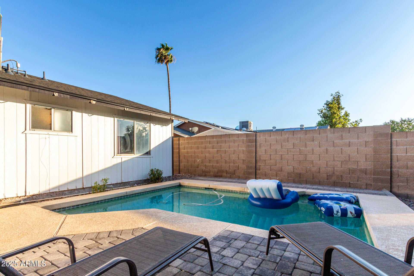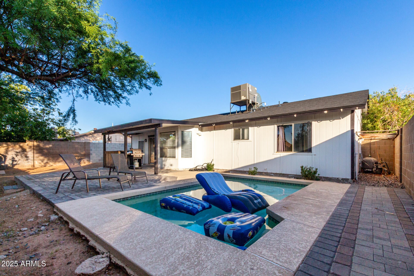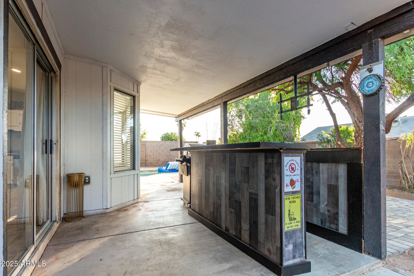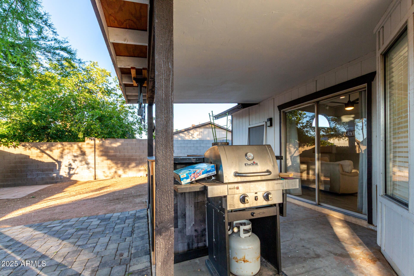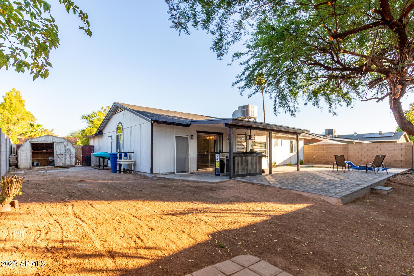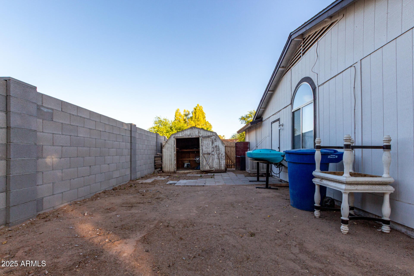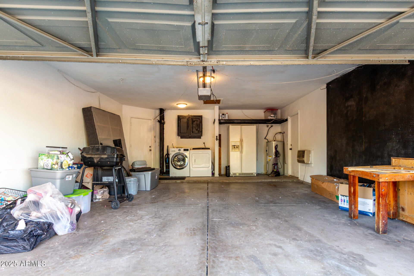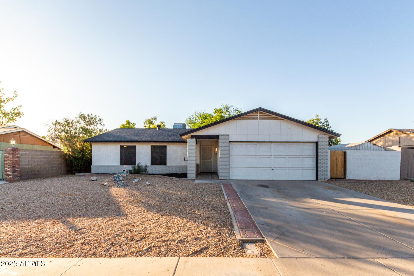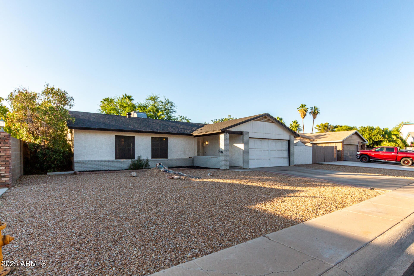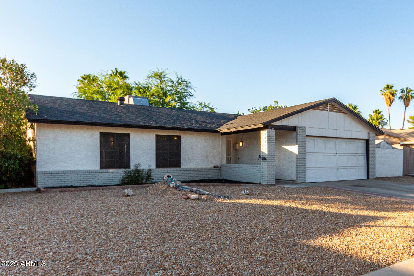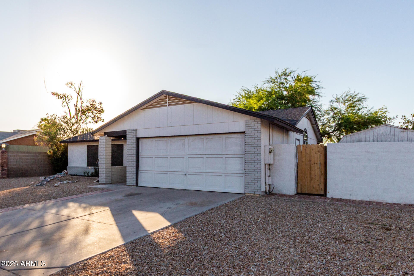$449,900 - 638 W Barrow Drive, Chandler
- 3
- Bedrooms
- 2
- Baths
- 1,223
- SQ. Feet
- 0.17
- Acres
Welcome to your next adventure in comfort! This charming 3-bedroom beauty greets you with a 1 Year old roof, NEW water heater, 2-car garage and an easy-care front yard. Inside, enjoy vaulted ceilings, wood-look flooring, and a light, airy vibe throughout. The kitchen is ready to impress with gleaming stainless steel appliances, quartz counters, crisp white cabinetry, and a breakfast bar perfect for pancakes or happy hour. The main bedroom is your personal retreat, complete with a private bath and roomy walk-in closet. Out back, you'll find a covered patio, paver area, shed, a shade tree, and a refreshing pool for sunny days. NO HOA and just minutes to parks, shops, and everything you love. This one's a gem. Don't let it get away!
Essential Information
-
- MLS® #:
- 6889816
-
- Price:
- $449,900
-
- Bedrooms:
- 3
-
- Bathrooms:
- 2.00
-
- Square Footage:
- 1,223
-
- Acres:
- 0.17
-
- Year Built:
- 1985
-
- Type:
- Residential
-
- Sub-Type:
- Single Family Residence
-
- Style:
- Ranch
-
- Status:
- Active
Community Information
-
- Address:
- 638 W Barrow Drive
-
- Subdivision:
- MASTERCRAFT EAST UNIT 5
-
- City:
- Chandler
-
- County:
- Maricopa
-
- State:
- AZ
-
- Zip Code:
- 85225
Amenities
-
- Amenities:
- Playground, Biking/Walking Path
-
- Utilities:
- SRP,SW Gas3
-
- Parking Spaces:
- 2
-
- Parking:
- RV Access/Parking, Garage Door Opener, Direct Access, Separate Strge Area
-
- # of Garages:
- 2
-
- Pool:
- Private
Interior
-
- Interior Features:
- High Speed Internet, Breakfast Bar, No Interior Steps, Vaulted Ceiling(s), 3/4 Bath Master Bdrm, Laminate Counters
-
- Heating:
- Electric
-
- Cooling:
- Central Air, Ceiling Fan(s)
-
- Fireplaces:
- None
-
- # of Stories:
- 1
Exterior
-
- Lot Description:
- Alley, Desert Front, Gravel/Stone Front
-
- Windows:
- Dual Pane
-
- Roof:
- Composition
-
- Construction:
- Stucco, Wood Siding, Wood Frame, Painted, Block
School Information
-
- District:
- Mesa Unified District
-
- Elementary:
- Summit Academy
-
- Middle:
- Summit Academy
-
- High:
- Dobson High School
Listing Details
- Listing Office:
- Momentum Brokers Llc
