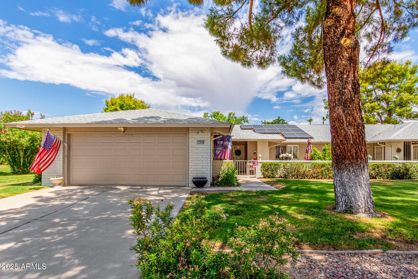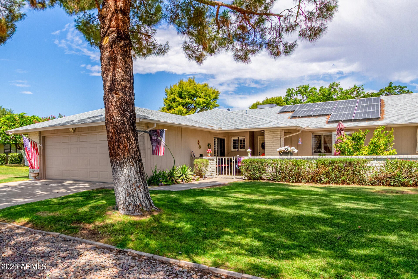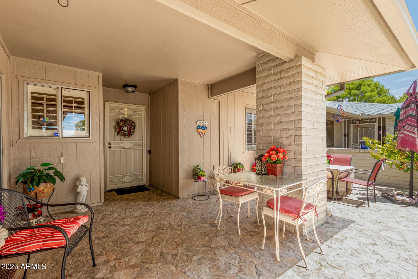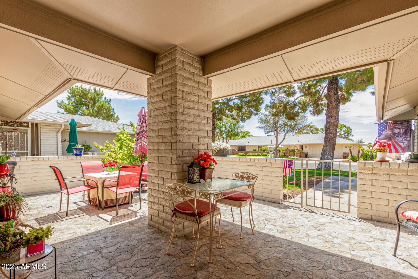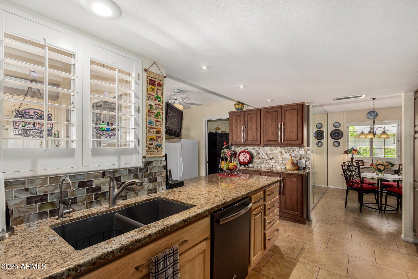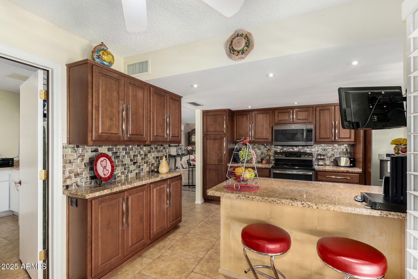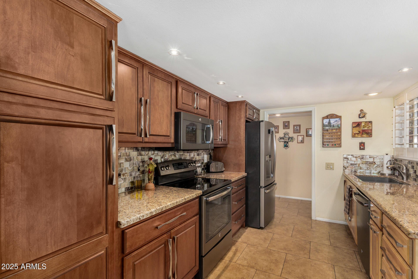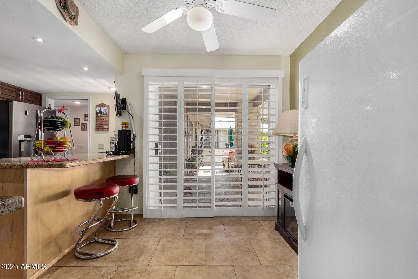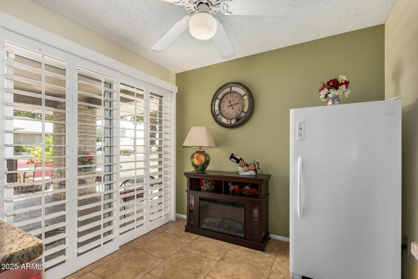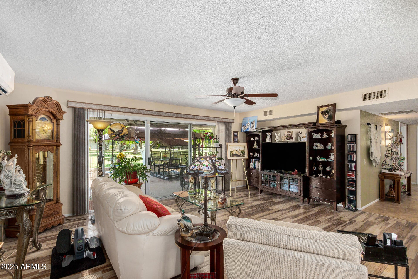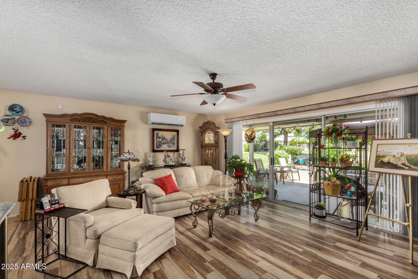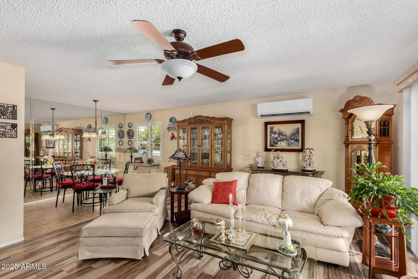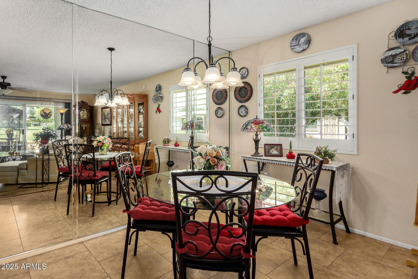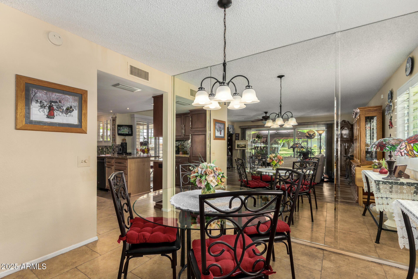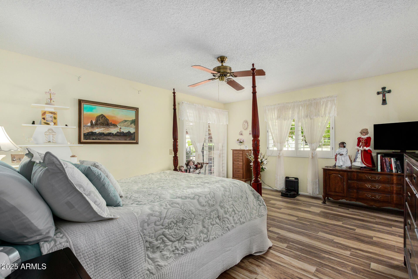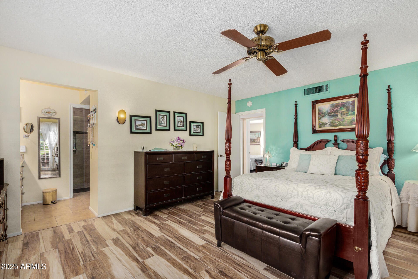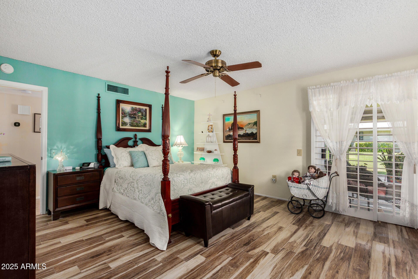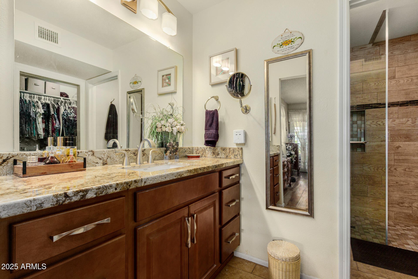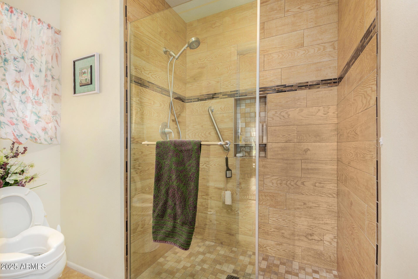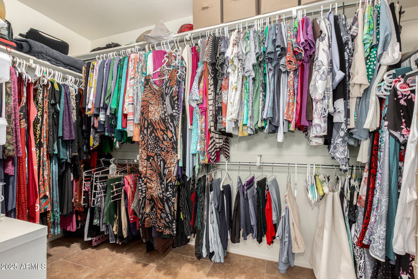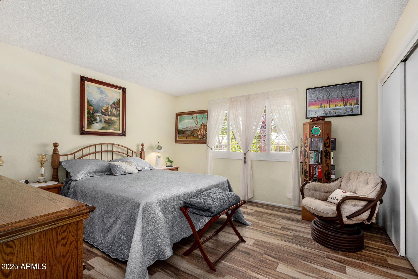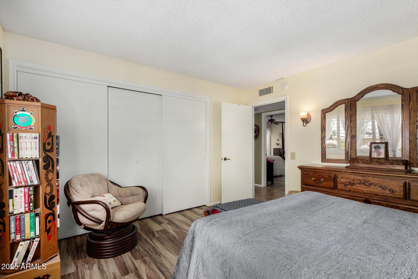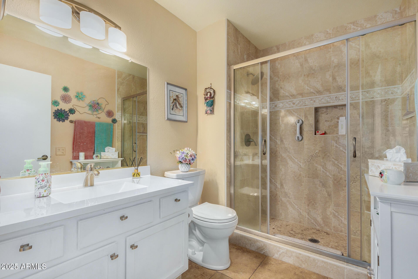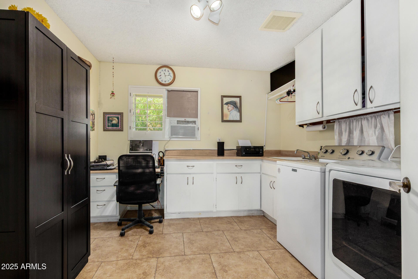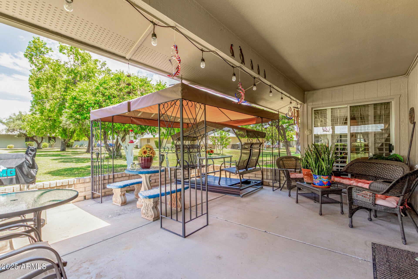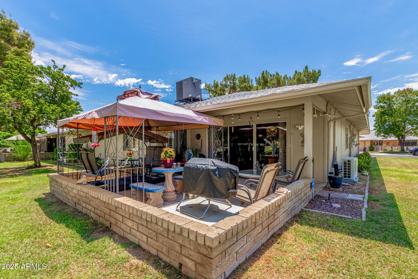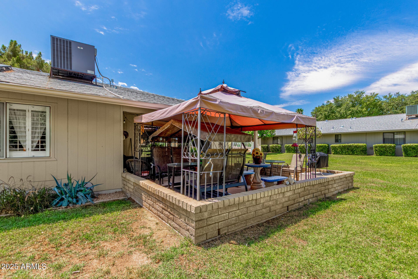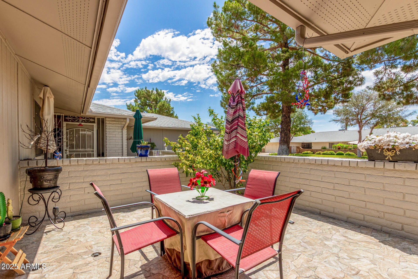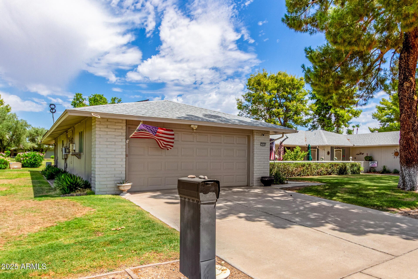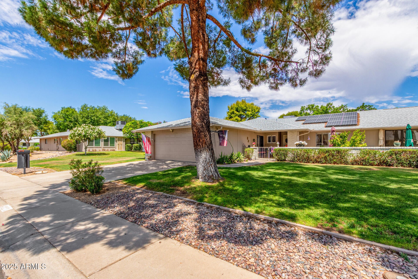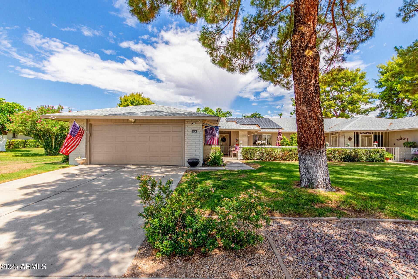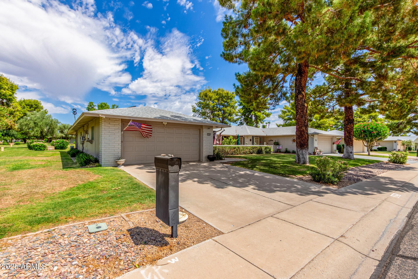$319,900 - 12620 W Brandywine Drive, Sun City West
- 2
- Bedrooms
- 2
- Baths
- 1,419
- SQ. Feet
- 0.01
- Acres
Spectacular Updated Gemini Twin Home Move-In Ready! This beautifully maintained and highly updated home is a must-see! The kitchen has been fully remodeled with high quality cabinetry, designer hardware, granite countertops, high-end stainless-steel GE appliances and plantation shutters. Newer tile flooring flows throughout the home, complemented by fresh interior & exterior paint. The kitchen nook opens to a tiled front courtyard - perfect for morning coffee or afternoon shade. Both bedrooms are spacious with excellent closet space, both bathrooms feature stunning walk-in tiled showers. The living room and primary bedroom open to a large patio overlooking a lush greenbelt - ideal for relaxing or entertaining. Inside laundry/utility room with window AC also serves as a nice office or hobby room. The 2-car garage includes built-in cabinets for additional storage. Solar added in 2019, plus attic insulation and a mini split system in 2025 for added efficiency. Don't miss this exceptional home - it truly has it all!
Essential Information
-
- MLS® #:
- 6889836
-
- Price:
- $319,900
-
- Bedrooms:
- 2
-
- Bathrooms:
- 2.00
-
- Square Footage:
- 1,419
-
- Acres:
- 0.01
-
- Year Built:
- 1983
-
- Type:
- Residential
-
- Sub-Type:
- Gemini/Twin Home
-
- Style:
- Ranch
-
- Status:
- Active
Community Information
-
- Address:
- 12620 W Brandywine Drive
-
- Subdivision:
- SUN CITY WEST UNIT 11
-
- City:
- Sun City West
-
- County:
- Maricopa
-
- State:
- AZ
-
- Zip Code:
- 85375
Amenities
-
- Amenities:
- Golf, Pickleball, Community Spa, Community Spa Htd, Community Pool Htd, Community Pool, Tennis Court(s), Playground, Biking/Walking Path, Fitness Center
-
- Utilities:
- APS
-
- Parking Spaces:
- 4
-
- Parking:
- Garage Door Opener, Direct Access, Attch'd Gar Cabinets
-
- # of Garages:
- 2
Interior
-
- Interior Features:
- High Speed Internet, Granite Counters, Eat-in Kitchen, Breakfast Bar, No Interior Steps, 3/4 Bath Master Bdrm
-
- Heating:
- Electric
-
- Cooling:
- Central Air, Ceiling Fan(s), Mini Split, Window/Wall Unit
-
- Fireplaces:
- None
-
- # of Stories:
- 1
Exterior
-
- Exterior Features:
- Private Yard
-
- Lot Description:
- Sprinklers In Rear, Sprinklers In Front, Grass Front, Grass Back, Auto Timer H2O Front, Auto Timer H2O Back
-
- Roof:
- Composition
-
- Construction:
- Brick Veneer, Wood Frame, Painted
School Information
-
- District:
- Adult
-
- Elementary:
- Adult
-
- Middle:
- Adult
-
- High:
- Adult
Listing Details
- Listing Office:
- Exp Realty
