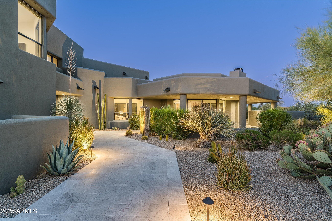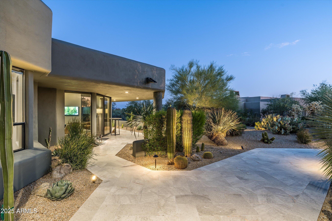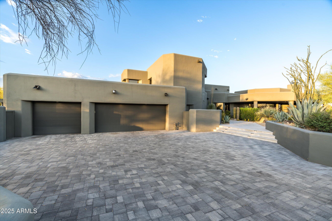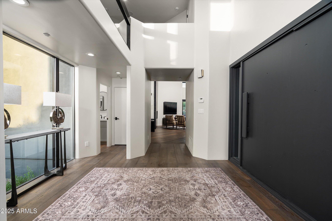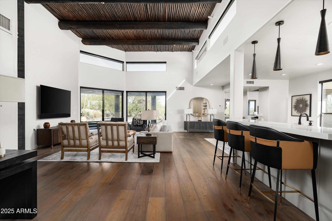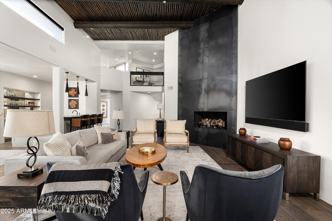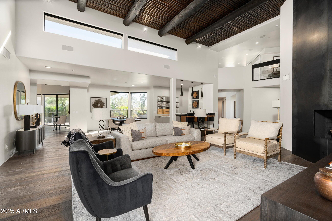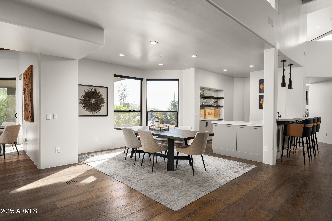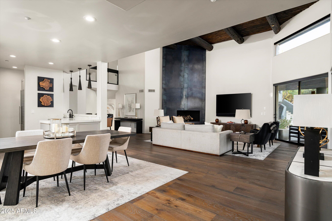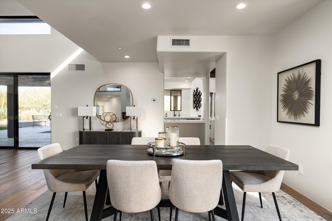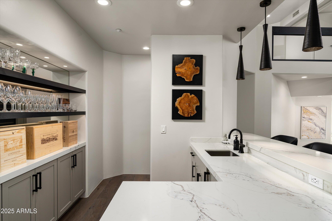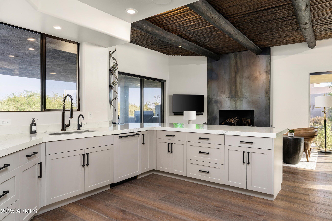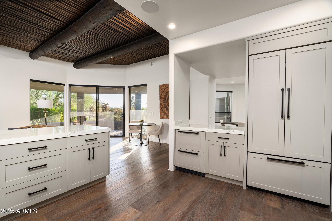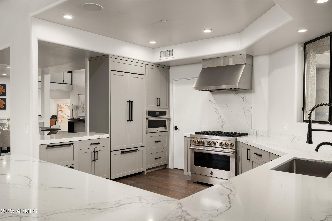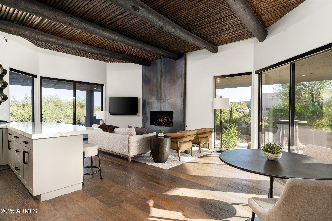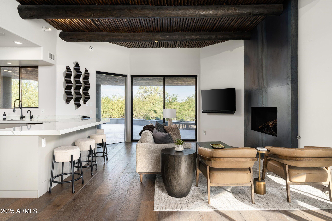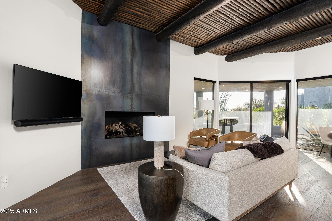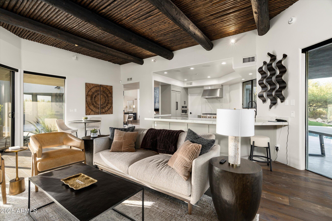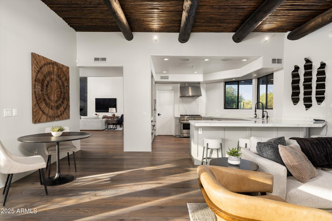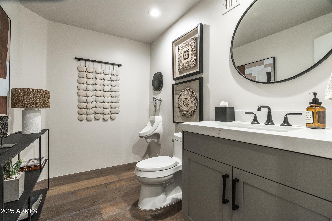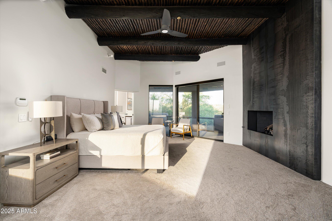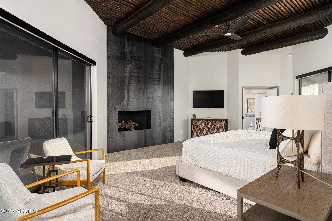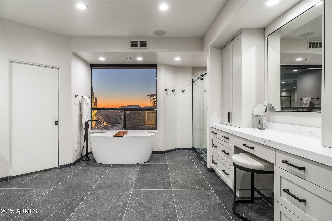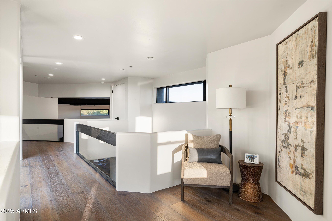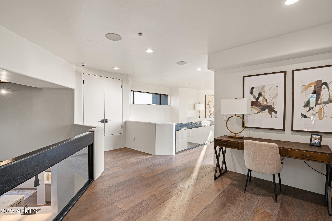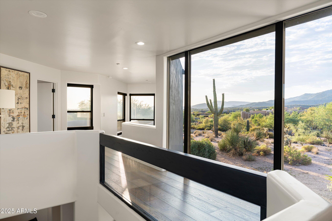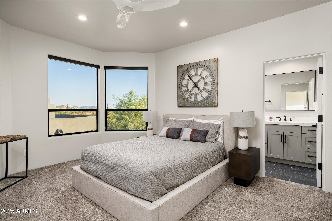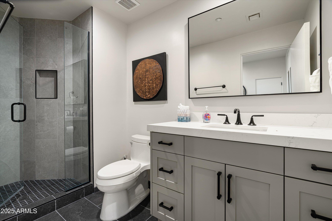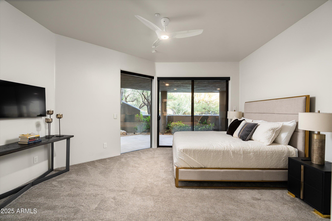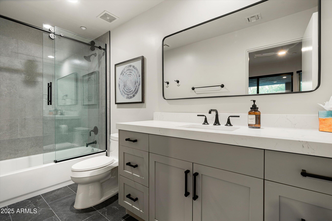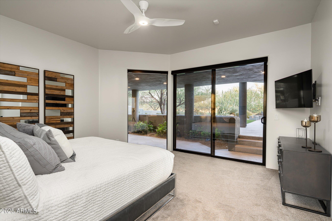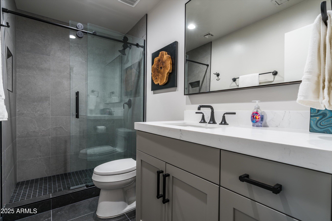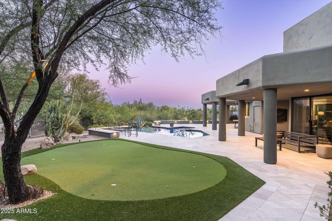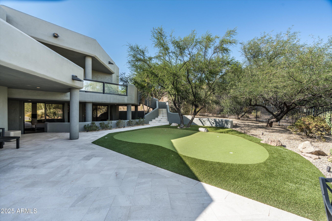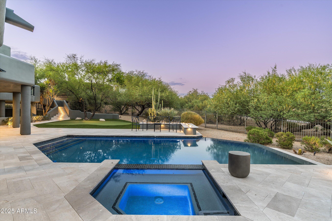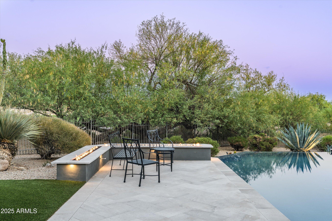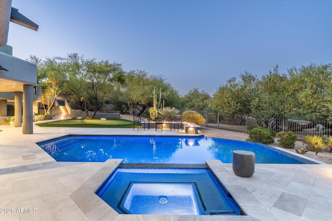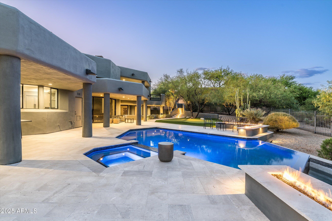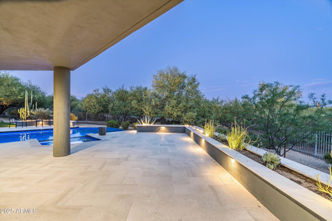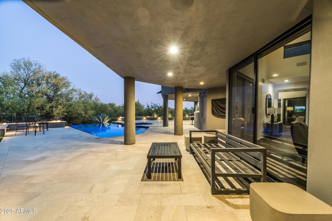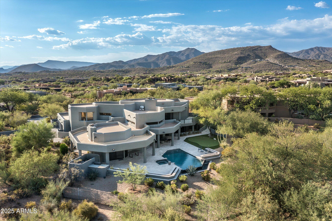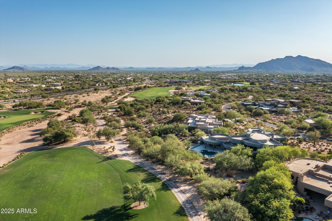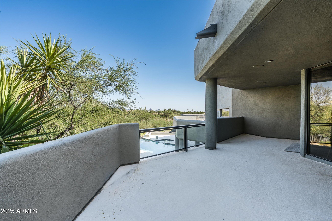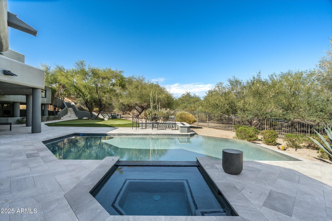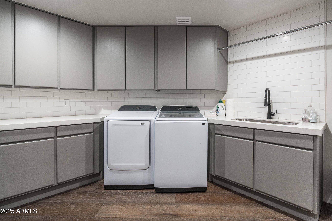$3,500,000 - 37661 N 94th Street, Scottsdale
- 4
- Bedrooms
- 5
- Baths
- 4,400
- SQ. Feet
- 0.87
- Acres
Located in the exclusive Desert Mountain Community in North Scottsdale, AZ this tastefully updated home exemplifies luxury living. With a great setting along the 10th fairway of the acclaimed Renegade Golf Course, the home offers breathtaking panoramic views of lush desert landscaping, golf course, sunsets and a private setting. An idyllic backdrop for refined living. Inside, the home radiates contemporary elegance. Rich hardwood flooring, sleek quartz countertops, and expansive picture windows create an atmosphere of sophistication and serenity. Natural light floods the open-concept living spaces, highlighting the thoughtful design and high-end finishes throughout. Enjoy 4 spacious bedrooms and 4.5 spa-inspired bathrooms, this home is built for comfort and entertaining. Resort style backyard features heated pool, spa, bbq and fire features.
Essential Information
-
- MLS® #:
- 6889871
-
- Price:
- $3,500,000
-
- Bedrooms:
- 4
-
- Bathrooms:
- 5.00
-
- Square Footage:
- 4,400
-
- Acres:
- 0.87
-
- Year Built:
- 1999
-
- Type:
- Residential
-
- Sub-Type:
- Single Family Residence
-
- Style:
- Contemporary
-
- Status:
- Active
Community Information
-
- Address:
- 37661 N 94th Street
-
- Subdivision:
- DESERT MOUNTAIN
-
- City:
- Scottsdale
-
- County:
- Maricopa
-
- State:
- AZ
-
- Zip Code:
- 85262
Amenities
-
- Amenities:
- Gated, Guarded Entry, Biking/Walking Path
-
- Utilities:
- APS,SW Gas3
-
- Parking Spaces:
- 5
-
- # of Garages:
- 3
-
- View:
- Mountain(s)
-
- Pool:
- Heated, Private
Interior
-
- Interior Features:
- High Speed Internet, Double Vanity, Upstairs, Eat-in Kitchen, Breakfast Bar, 9+ Flat Ceilings, Wet Bar, Pantry, Full Bth Master Bdrm
-
- Heating:
- Natural Gas
-
- Cooling:
- Central Air, Ceiling Fan(s)
-
- Fireplace:
- Yes
-
- Fireplaces:
- 3+ Fireplace
-
- # of Stories:
- 2
Exterior
-
- Exterior Features:
- Balcony, Built-in Barbecue
-
- Lot Description:
- Desert Back, Desert Front, On Golf Course
-
- Windows:
- Dual Pane
-
- Roof:
- Built-Up, Foam
-
- Construction:
- Stucco, Wood Frame, Painted
School Information
-
- District:
- Cave Creek Unified District
-
- Elementary:
- Black Mountain Elementary School
-
- Middle:
- Sonoran Trails Middle School
-
- High:
- Cactus Shadows High School
Listing Details
- Listing Office:
- Russ Lyon Sotheby's International Realty
