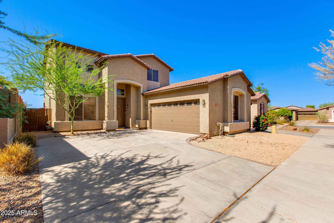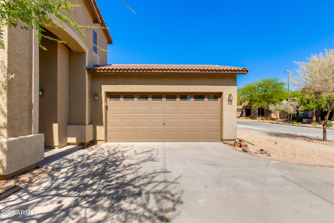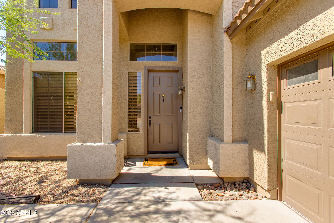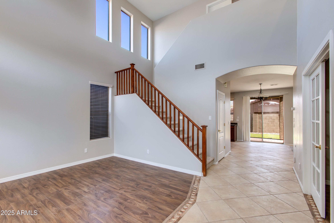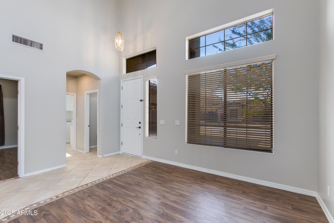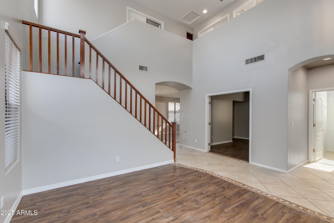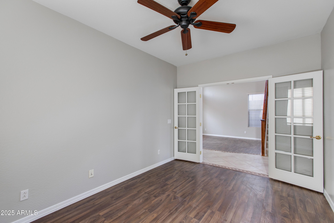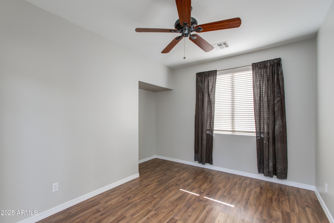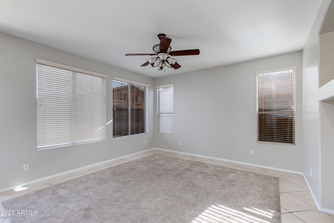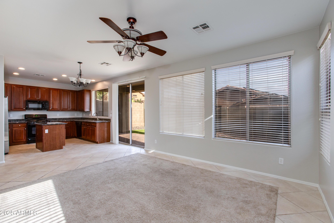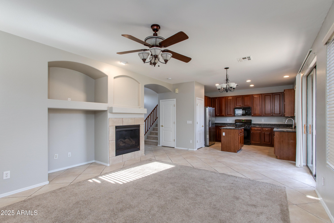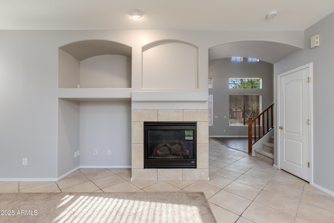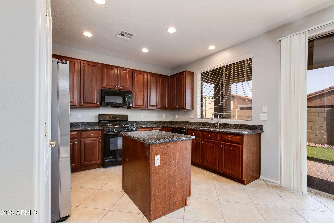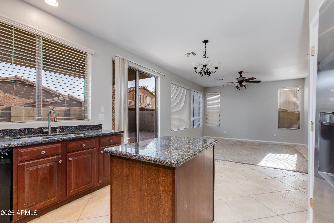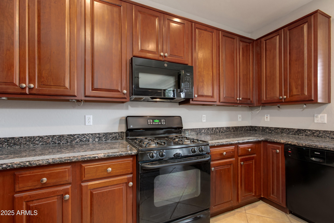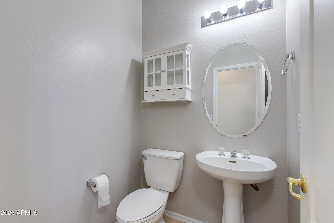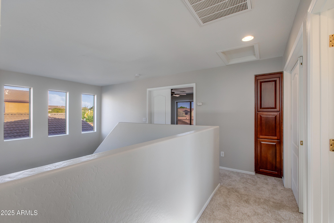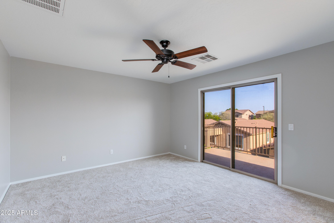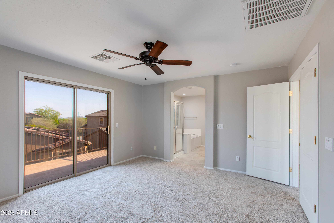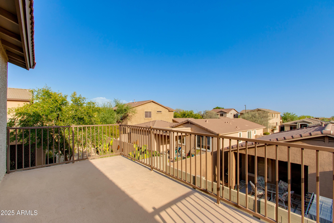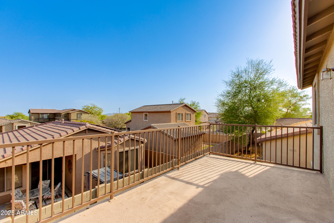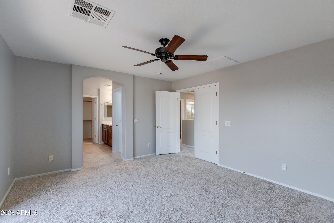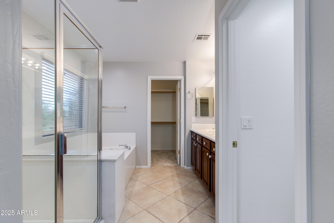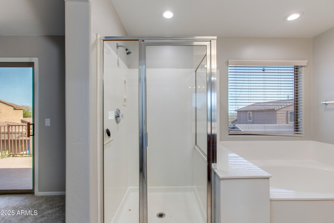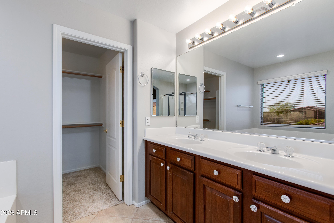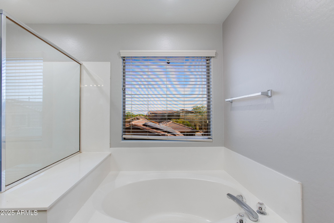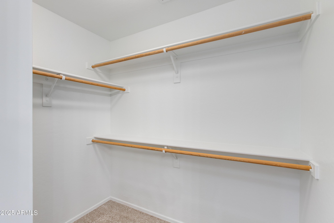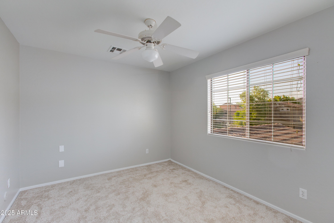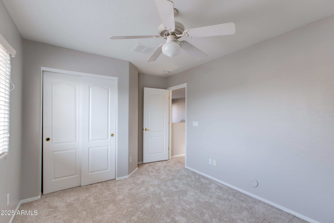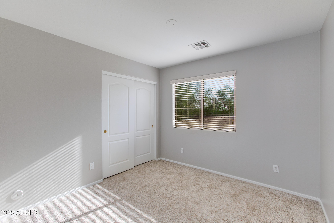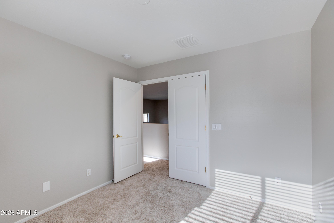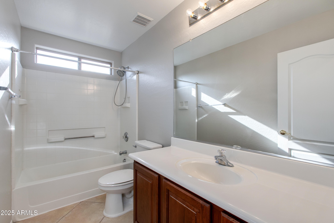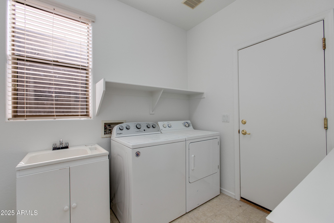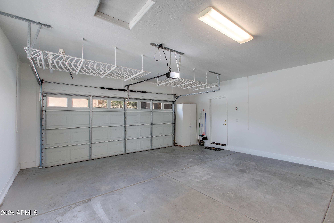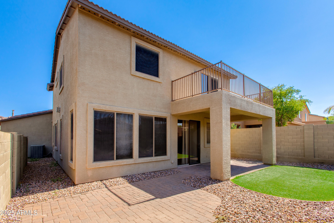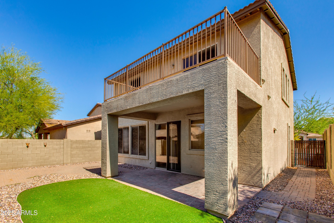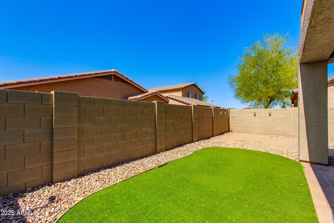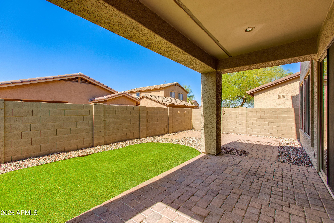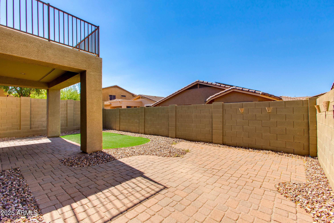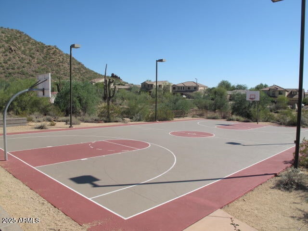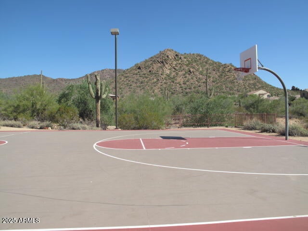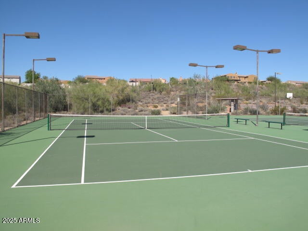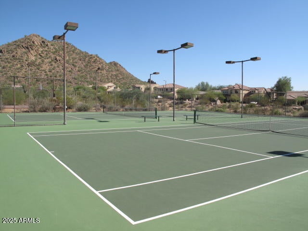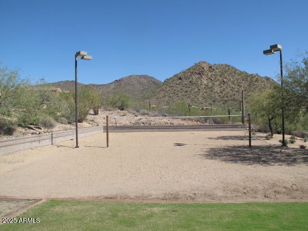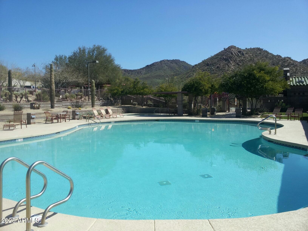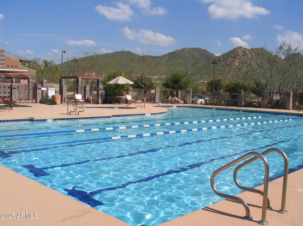$479,000 - 2539 W Old Paint Trail, Phoenix
- 3
- Bedrooms
- 3
- Baths
- 1,843
- SQ. Feet
- 0.1
- Acres
This beautiful home is nestled on the east side of Tramonto near several hiking trails, parks, close to TSMC and wonderful mountain views. There is a living room at your entryway, a spacious kitchen with 42 inch cherry cabinets, granite countertops that overlooks your family room w/a gas fireplace, office & half bath downstairs. Three bedrooms, two full baths & a small loft area upstairs. The open kitchen with island overlooking the family room is a wonderful area to hang out & easy access to your low maintenance backyard w/synthetic grass. Exterior of home fully painted about two to three years ago, interior paint & most carpet all new in June 2025. Upgraded tankless water heater & soft water. Tramonto has 2 community pools, spa, 12-acre park, b-ball, tennis, mountain trails & K-8 scho
Essential Information
-
- MLS® #:
- 6889887
-
- Price:
- $479,000
-
- Bedrooms:
- 3
-
- Bathrooms:
- 3.00
-
- Square Footage:
- 1,843
-
- Acres:
- 0.10
-
- Year Built:
- 2003
-
- Type:
- Residential
-
- Sub-Type:
- Single Family Residence
-
- Style:
- Contemporary
-
- Status:
- Active
Community Information
-
- Address:
- 2539 W Old Paint Trail
-
- Subdivision:
- TRAMONTO PARCELS E-6 & E-8
-
- City:
- Phoenix
-
- County:
- Maricopa
-
- State:
- AZ
-
- Zip Code:
- 85086
Amenities
-
- Amenities:
- Community Pool, Tennis Court(s), Playground, Biking/Walking Path
-
- Utilities:
- APS,SW Gas3
-
- Parking Spaces:
- 4
-
- Parking:
- Garage Door Opener
-
- # of Garages:
- 2
Interior
-
- Interior Features:
- High Speed Internet, Granite Counters, Double Vanity, Upstairs, Eat-in Kitchen, 9+ Flat Ceilings, Soft Water Loop, Kitchen Island, Full Bth Master Bdrm, Separate Shwr & Tub
-
- Heating:
- Natural Gas
-
- Cooling:
- Central Air, Ceiling Fan(s)
-
- Fireplace:
- Yes
-
- Fireplaces:
- 1 Fireplace, Family Room, Gas
-
- # of Stories:
- 2
Exterior
-
- Exterior Features:
- Balcony
-
- Lot Description:
- Gravel/Stone Front, Gravel/Stone Back, Synthetic Grass Back
-
- Windows:
- Dual Pane
-
- Roof:
- Tile
-
- Construction:
- Stucco, Wood Frame, Painted
School Information
-
- District:
- Deer Valley Unified District
-
- Elementary:
- Sunset Ridge School
-
- Middle:
- Sunset Ridge School
-
- High:
- Boulder Creek High School
Listing Details
- Listing Office:
- Red Manor Realty
