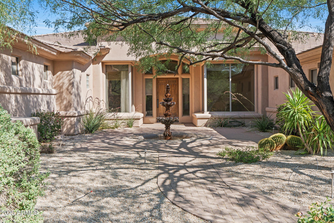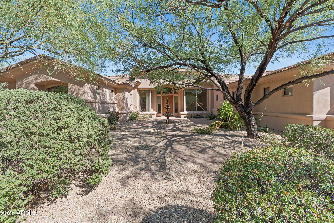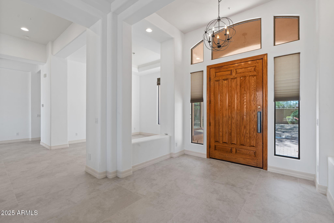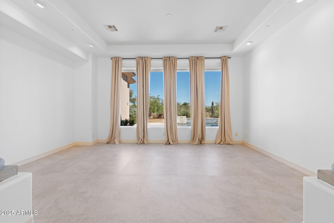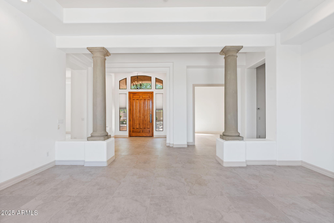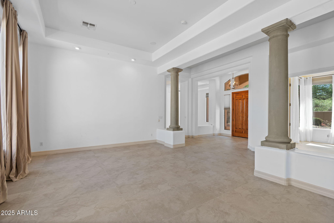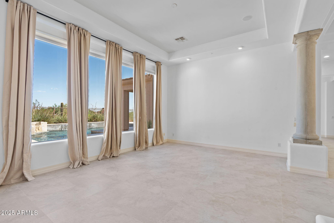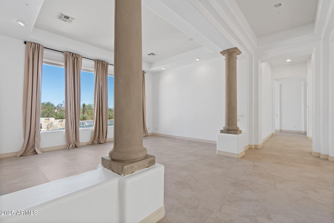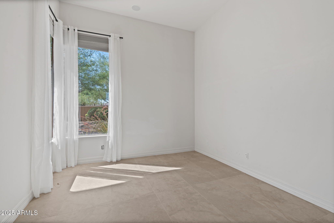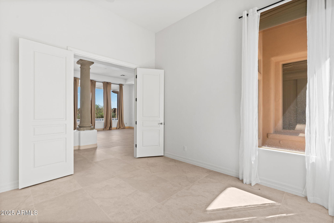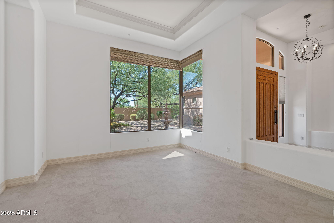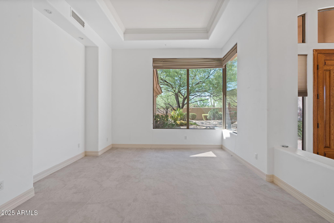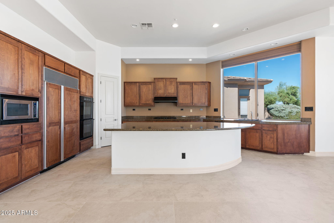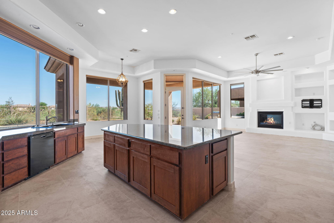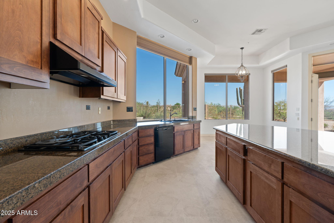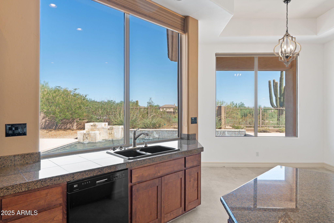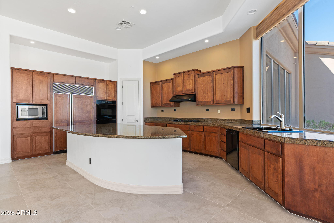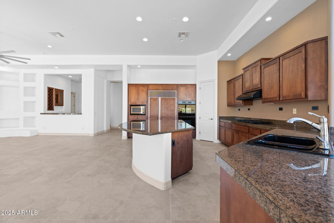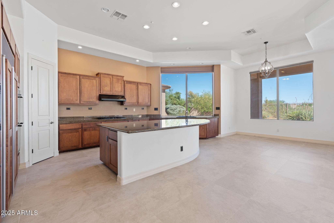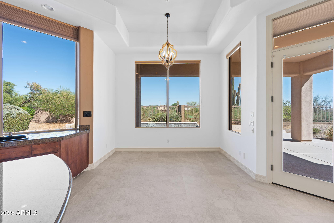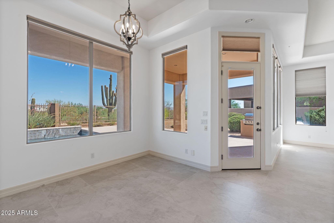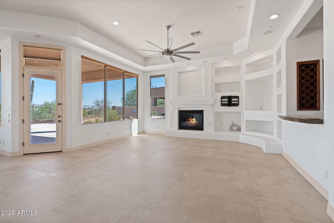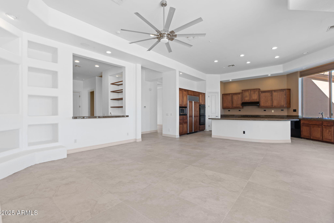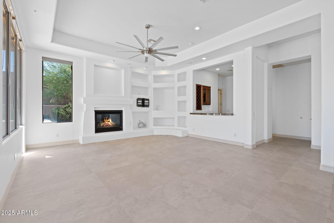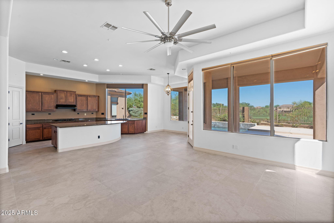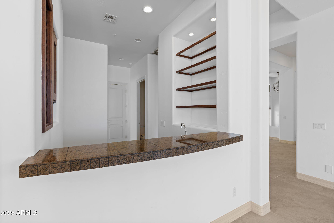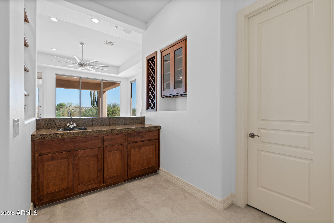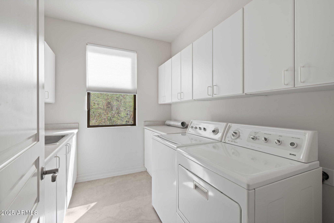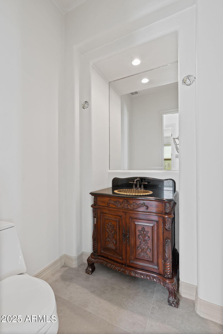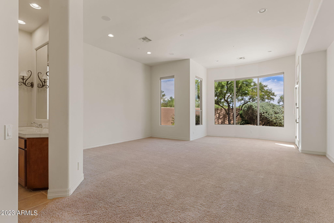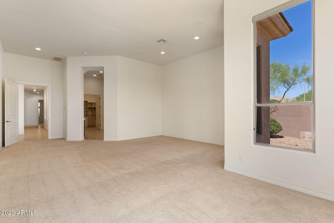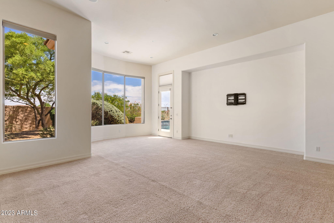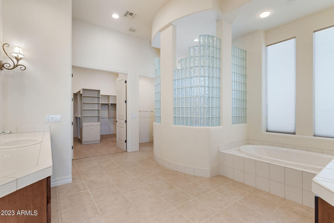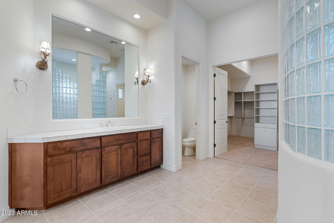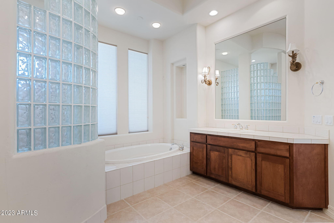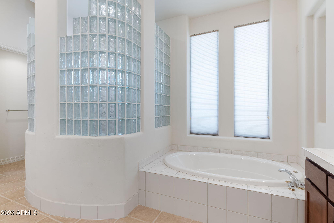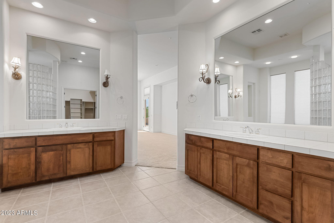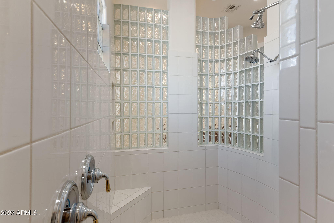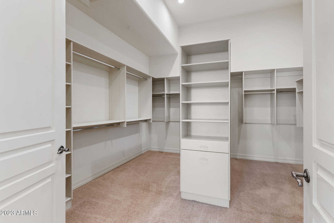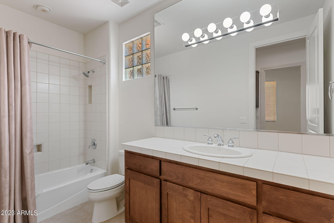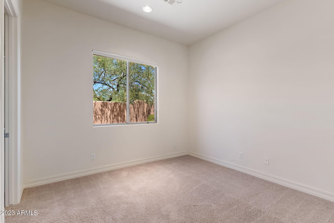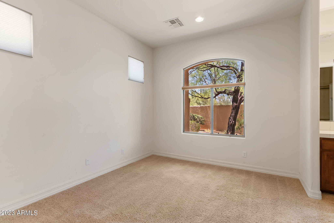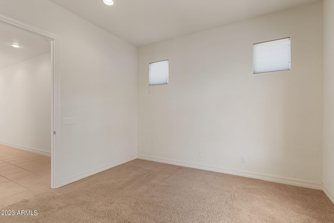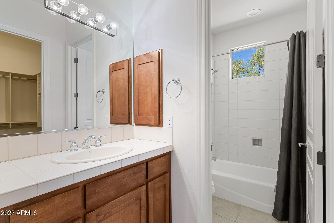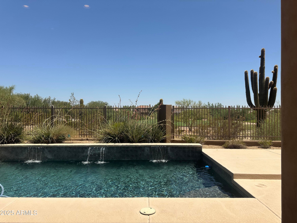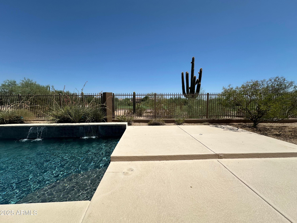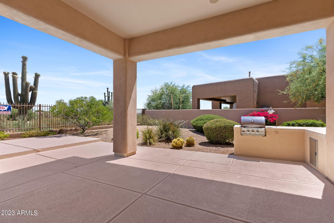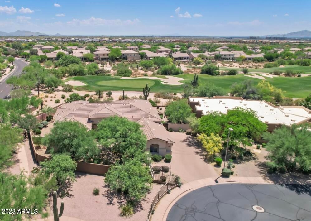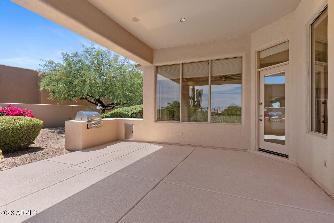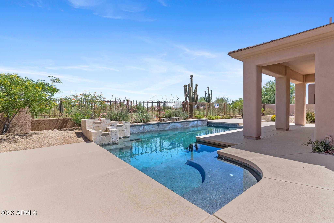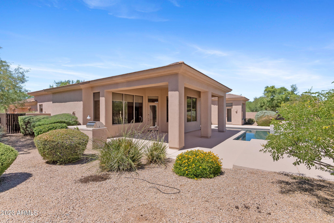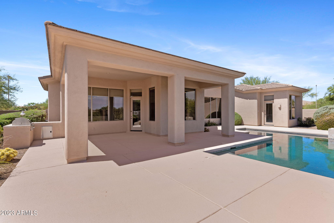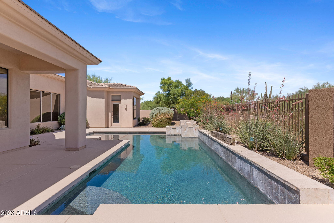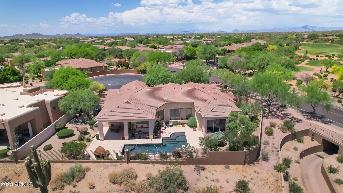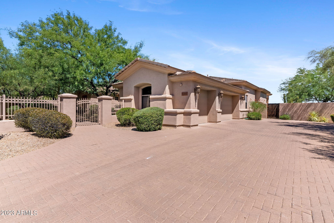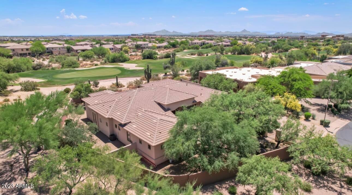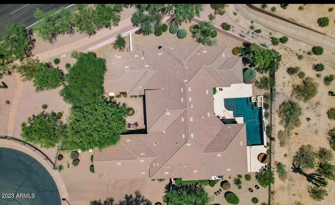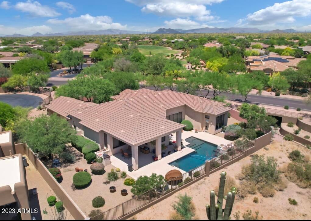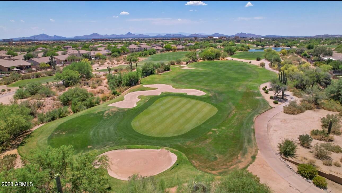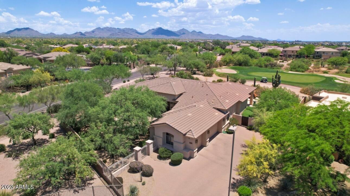$1,849,000 - 22463 N 54th Street, Phoenix
- 3
- Bedrooms
- 4
- Baths
- 4,120
- SQ. Feet
- 0.38
- Acres
BEAUTIFUL SINGLE LEVEL GOLF COURSE HOME FEATURING BRAND NEW LARGE FORMAT PORCELAIN FLOORS THROUGHOUT. BRAND NEW WINDOWS IN GREAT ROOM AND UPGRADED LIGHTING. THE GOURMET KITCHEN HAS A HUGE PREPPING ISLAND GAS COOKING SUB ZERO REFRIGERATOR AND AMAZING VIEWS OF THE POOL AND GOLF COURSE. THIS LIGHT BRIGHT OPEN FLOOR PLAN FEATURES A HUGE PRIMARY SUITE, 2 ADDITIONAL BEDROOMS AND BEAUTIFUL EXECUTIVE OFFICE ( COULD BE 4TH BEDROOM) WITH VIEWS OF THE COURTYARD. THIS HOME IS ON WILD FIRE GOLF COURSE WITH FABULOUS VIEWS OF THE GOLF COURSE AND SPARKLING POOL AND WATER FEATURE PLUS A BUILT IN BBQ. QUIET CUL DE SAC LOT AND MOVE IN READY.
Essential Information
-
- MLS® #:
- 6889944
-
- Price:
- $1,849,000
-
- Bedrooms:
- 3
-
- Bathrooms:
- 4.00
-
- Square Footage:
- 4,120
-
- Acres:
- 0.38
-
- Year Built:
- 2001
-
- Type:
- Residential
-
- Sub-Type:
- Single Family Residence
-
- Status:
- Active
Community Information
-
- Address:
- 22463 N 54th Street
-
- Subdivision:
- DESERT RIDGE
-
- City:
- Phoenix
-
- County:
- Maricopa
-
- State:
- AZ
-
- Zip Code:
- 85054
Amenities
-
- Amenities:
- Golf, Gated, Biking/Walking Path
-
- Utilities:
- APS
-
- Parking Spaces:
- 5
-
- Parking:
- Garage Door Opener
-
- # of Garages:
- 3
-
- Pool:
- Private
Interior
-
- Interior Features:
- Granite Counters, Double Vanity, 9+ Flat Ceilings, No Interior Steps, Kitchen Island, Pantry, Bidet, Full Bth Master Bdrm, Separate Shwr & Tub
-
- Appliances:
- Gas Cooktop
-
- Heating:
- Natural Gas
-
- Cooling:
- Central Air
-
- Fireplace:
- Yes
-
- Fireplaces:
- 1 Fireplace, Family Room, Gas
-
- # of Stories:
- 1
Exterior
-
- Exterior Features:
- Private Yard
-
- Lot Description:
- Sprinklers In Rear, Corner Lot, Desert Back, Desert Front, On Golf Course, Cul-De-Sac, Gravel/Stone Front, Gravel/Stone Back, Auto Timer H2O Front, Auto Timer H2O Back
-
- Windows:
- Dual Pane
-
- Roof:
- Tile
-
- Construction:
- Stucco, Wood Frame, Painted
School Information
-
- District:
- Paradise Valley Unified District
-
- Elementary:
- Desert Cove Elementary School
-
- Middle:
- Explorer Middle School
-
- High:
- Pinnacle High School
Listing Details
- Listing Office:
- West Usa Realty
