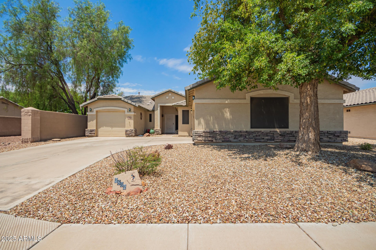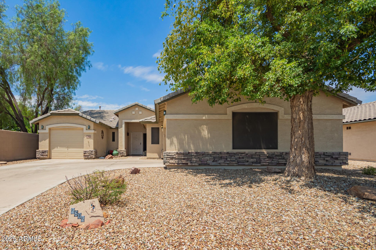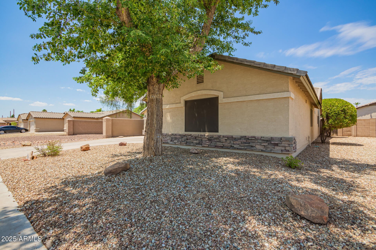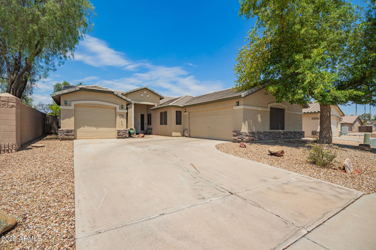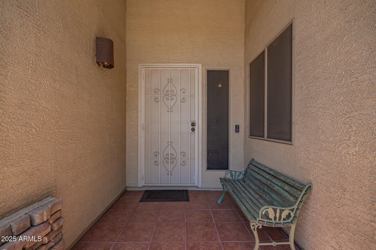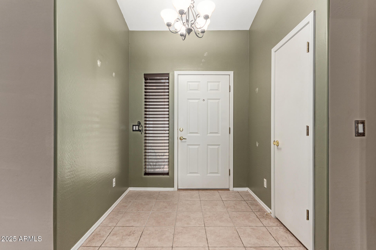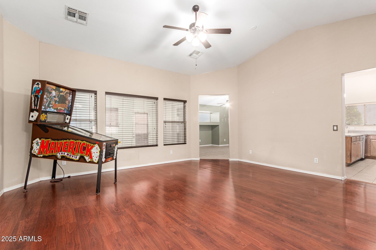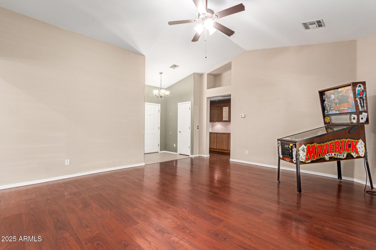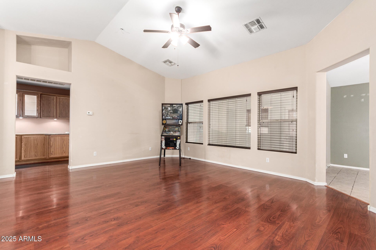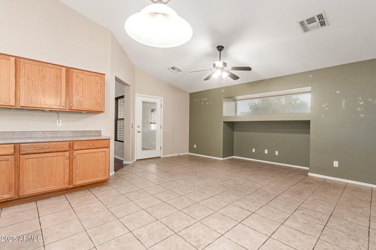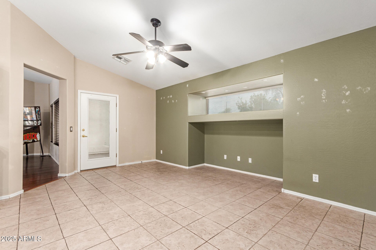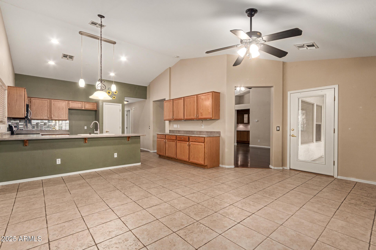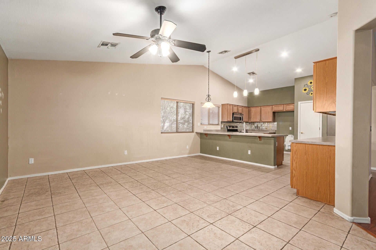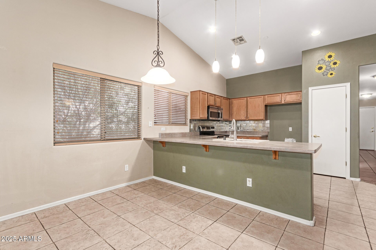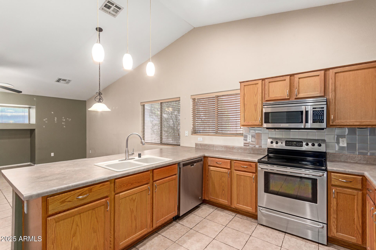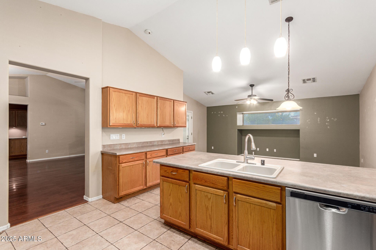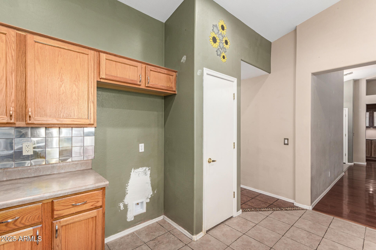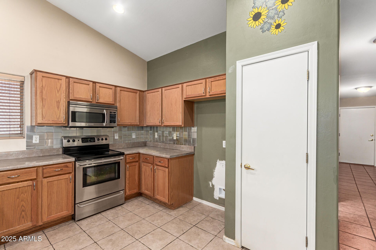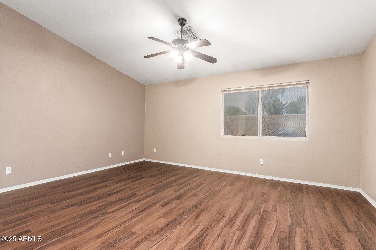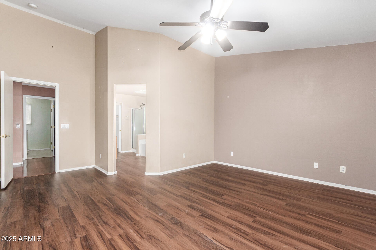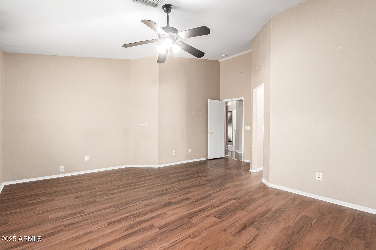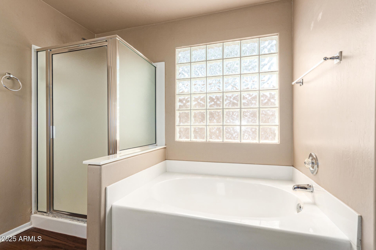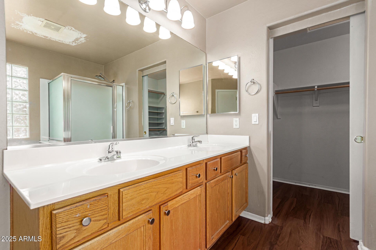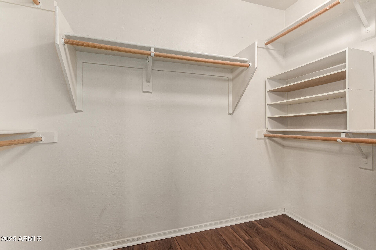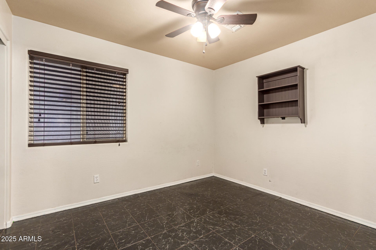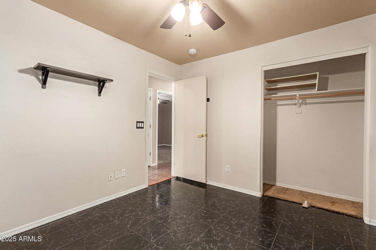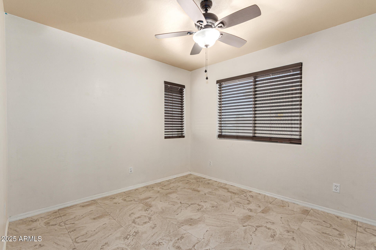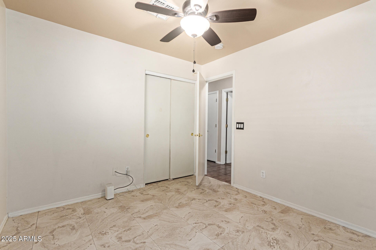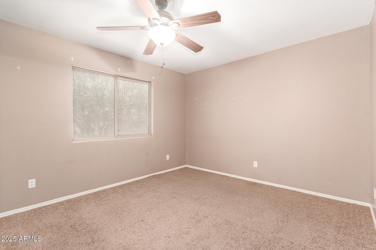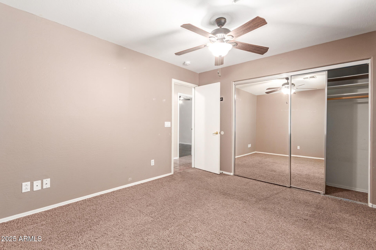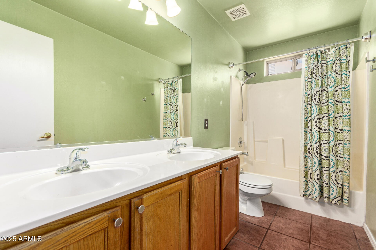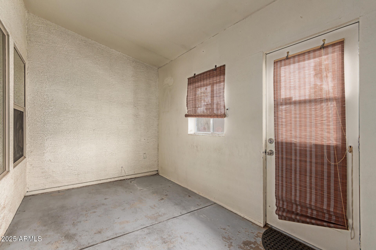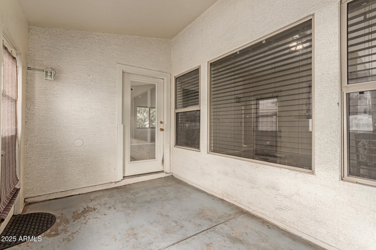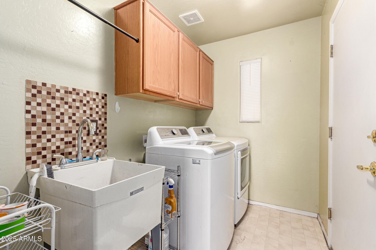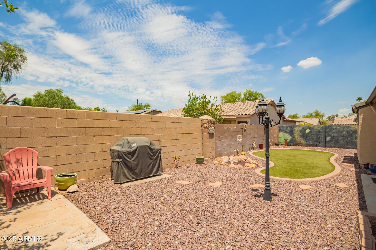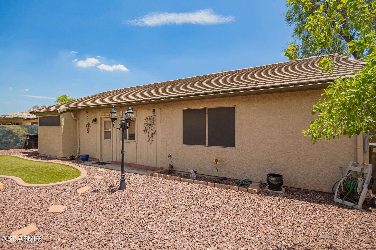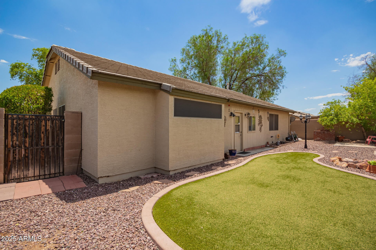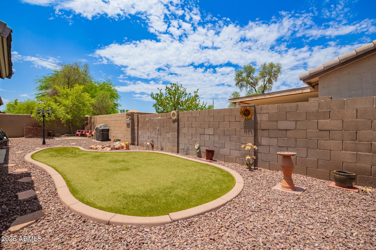$450,000 - 2602 N 106th Avenue, Avondale
- 4
- Bedrooms
- 2
- Baths
- 2,077
- SQ. Feet
- 0.16
- Acres
Fabulous 4-bed, 2-bath home with a 3-car garage is looking for its new homeowners! ****Seller will give paint allowance**** Discover a large living room featuring wood-look flooring, vaulted ceilings, and a neutral palette that creates a warm, inviting atmosphere, perfect for relaxing or entertaining. The kitchen comes with recessed & pendant lighting, honey oak cabinets, a pantry, tile backsplash, stainless steel appliances, a breakfast bar, and a dining area with a French door leading to the bonus room. Continue onto the romantic primary bedroom, which includes a walk-in closet and a private bathroom with dual sinks, bringing convenience to your daily routine. Don't miss the bonus room, ideal for an office. Create lasting memories in a spacious backyard. Act now before it's gone!
Essential Information
-
- MLS® #:
- 6890025
-
- Price:
- $450,000
-
- Bedrooms:
- 4
-
- Bathrooms:
- 2.00
-
- Square Footage:
- 2,077
-
- Acres:
- 0.16
-
- Year Built:
- 2000
-
- Type:
- Residential
-
- Sub-Type:
- Single Family Residence
-
- Style:
- Ranch
-
- Status:
- Active
Community Information
-
- Address:
- 2602 N 106th Avenue
-
- Subdivision:
- PECAN GROVES
-
- City:
- Avondale
-
- County:
- Maricopa
-
- State:
- AZ
-
- Zip Code:
- 85392
Amenities
-
- Amenities:
- Playground, Biking/Walking Path
-
- Utilities:
- SRP,SW Gas3
-
- Parking Spaces:
- 6
-
- Parking:
- Garage Door Opener, Direct Access, Side Vehicle Entry
-
- # of Garages:
- 3
Interior
-
- Interior Features:
- High Speed Internet, Double Vanity, Eat-in Kitchen, Breakfast Bar, No Interior Steps, Vaulted Ceiling(s), Pantry, Full Bth Master Bdrm, Separate Shwr & Tub, Laminate Counters
-
- Heating:
- Electric
-
- Cooling:
- Central Air, Ceiling Fan(s)
-
- Fireplaces:
- None
-
- # of Stories:
- 1
Exterior
-
- Lot Description:
- Gravel/Stone Front, Gravel/Stone Back, Synthetic Grass Back
-
- Windows:
- Solar Screens, Dual Pane
-
- Roof:
- Tile
-
- Construction:
- Stucco, Wood Frame, Painted, Stone
School Information
-
- District:
- Tolleson Union High School District
-
- Elementary:
- Rio Vista Elementary
-
- Middle:
- Rio Vista Elementary
-
- High:
- Westview High School
Listing Details
- Listing Office:
- My Home Group Real Estate
