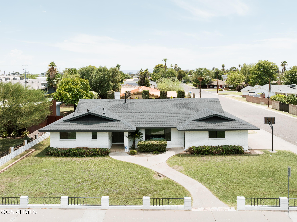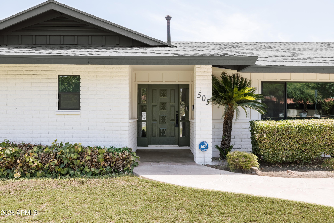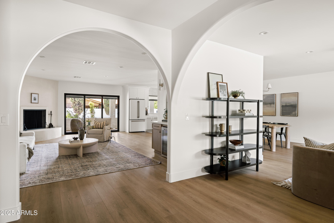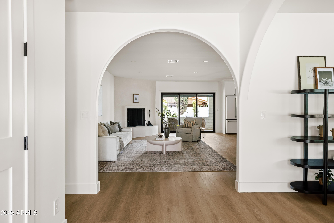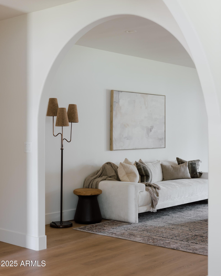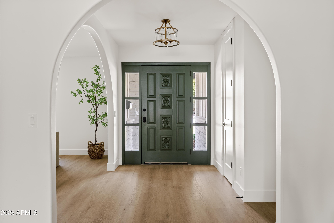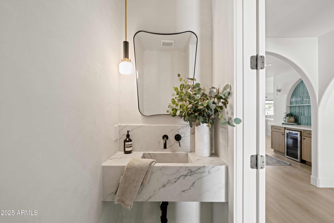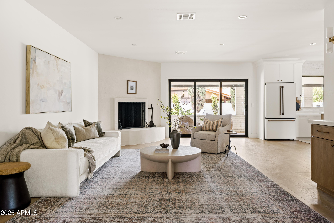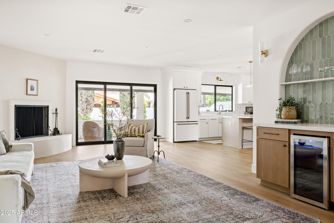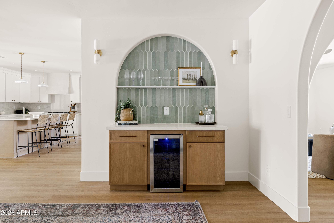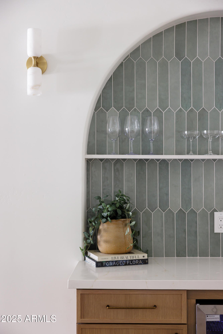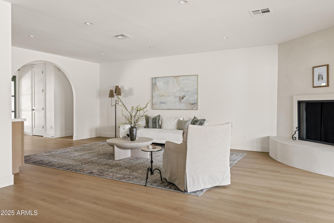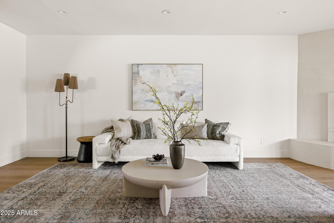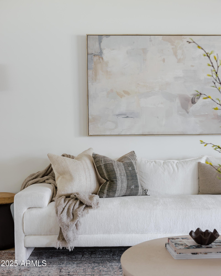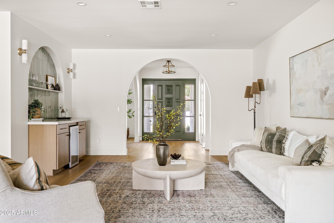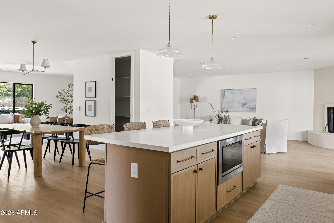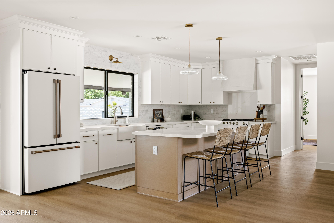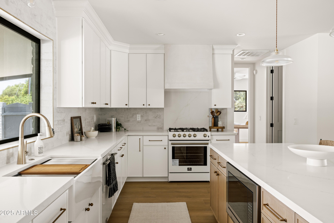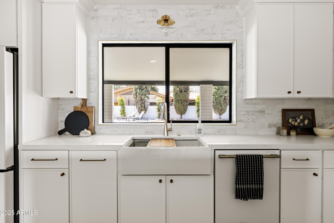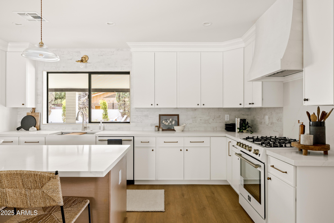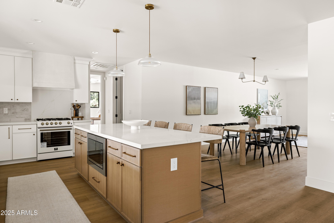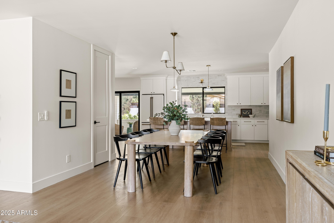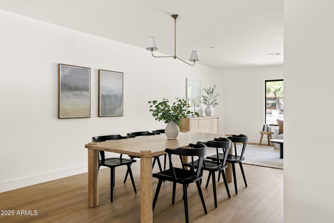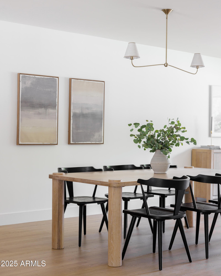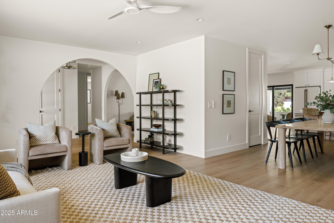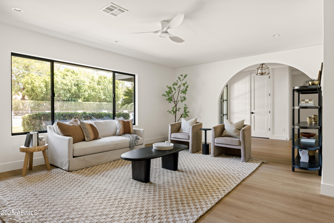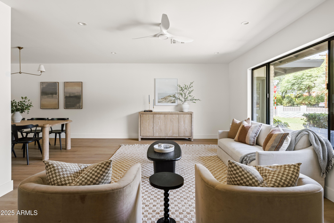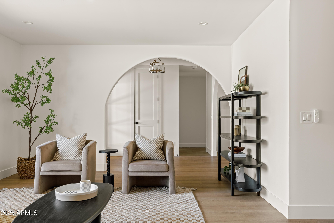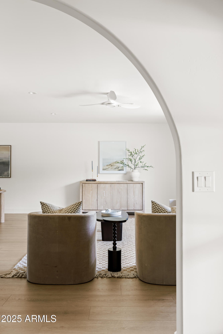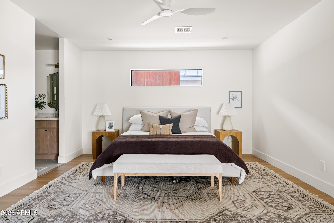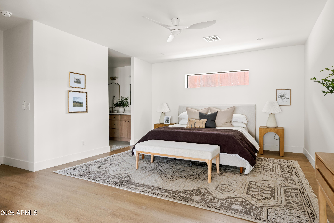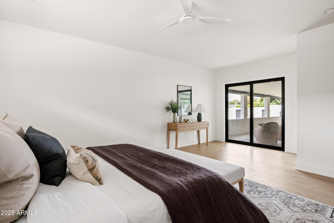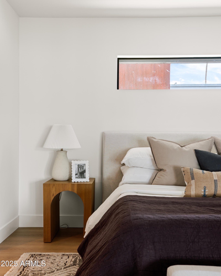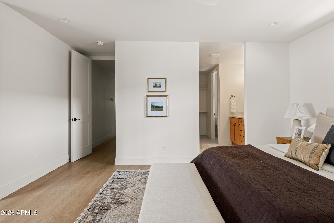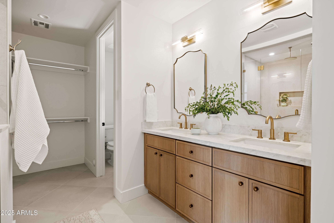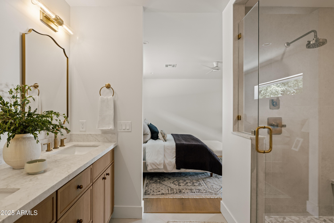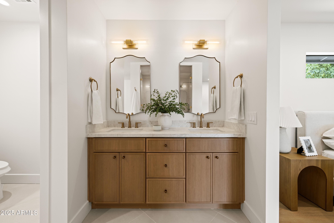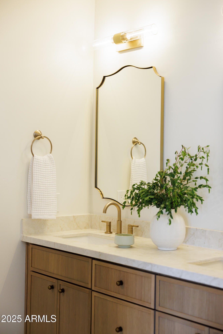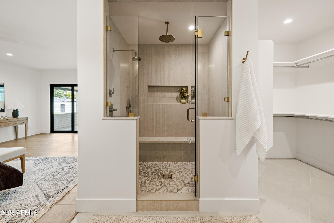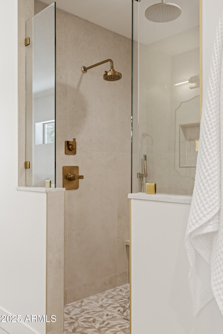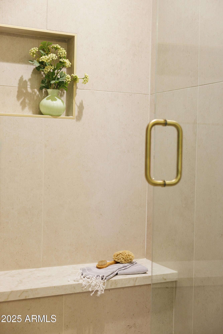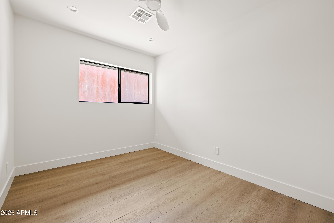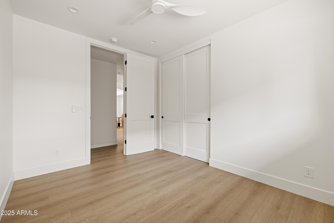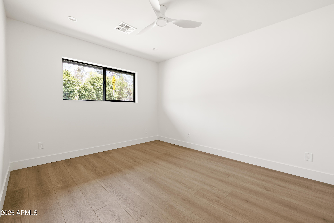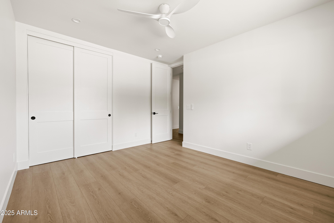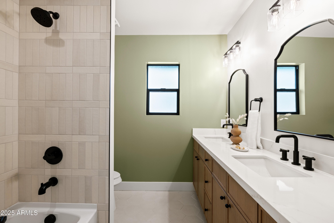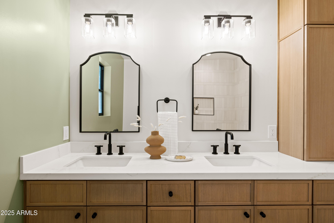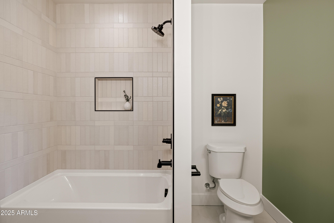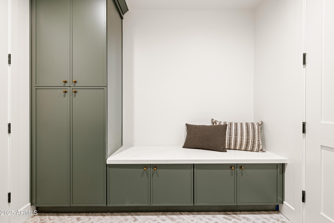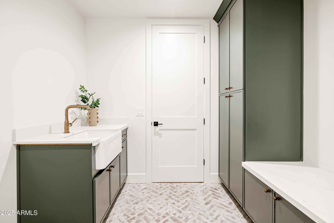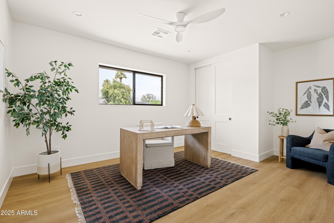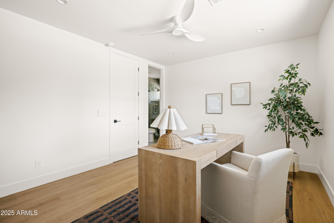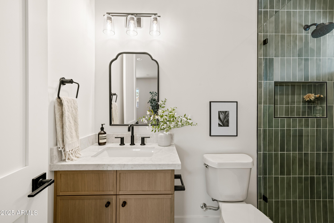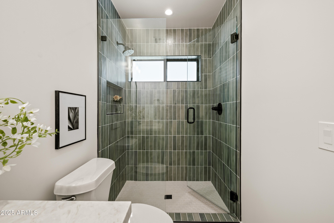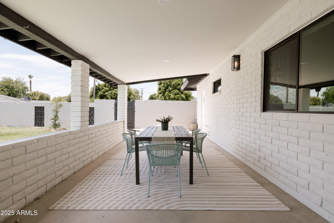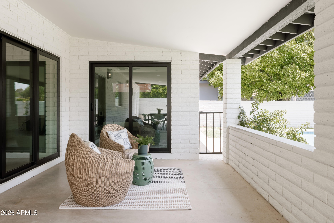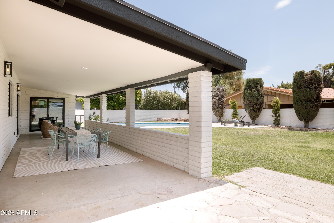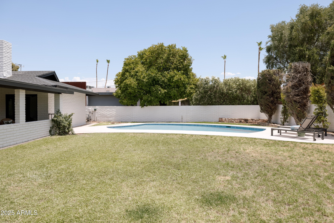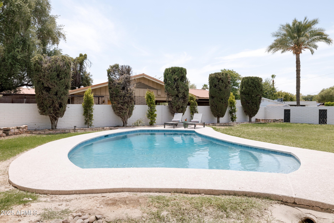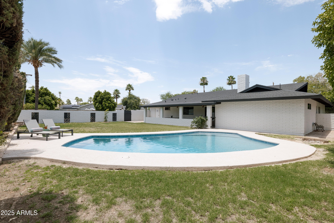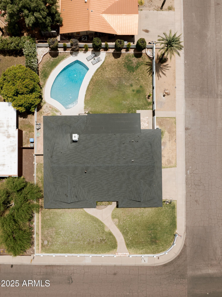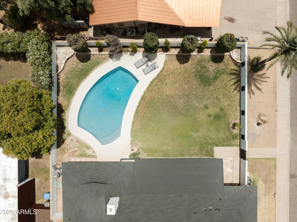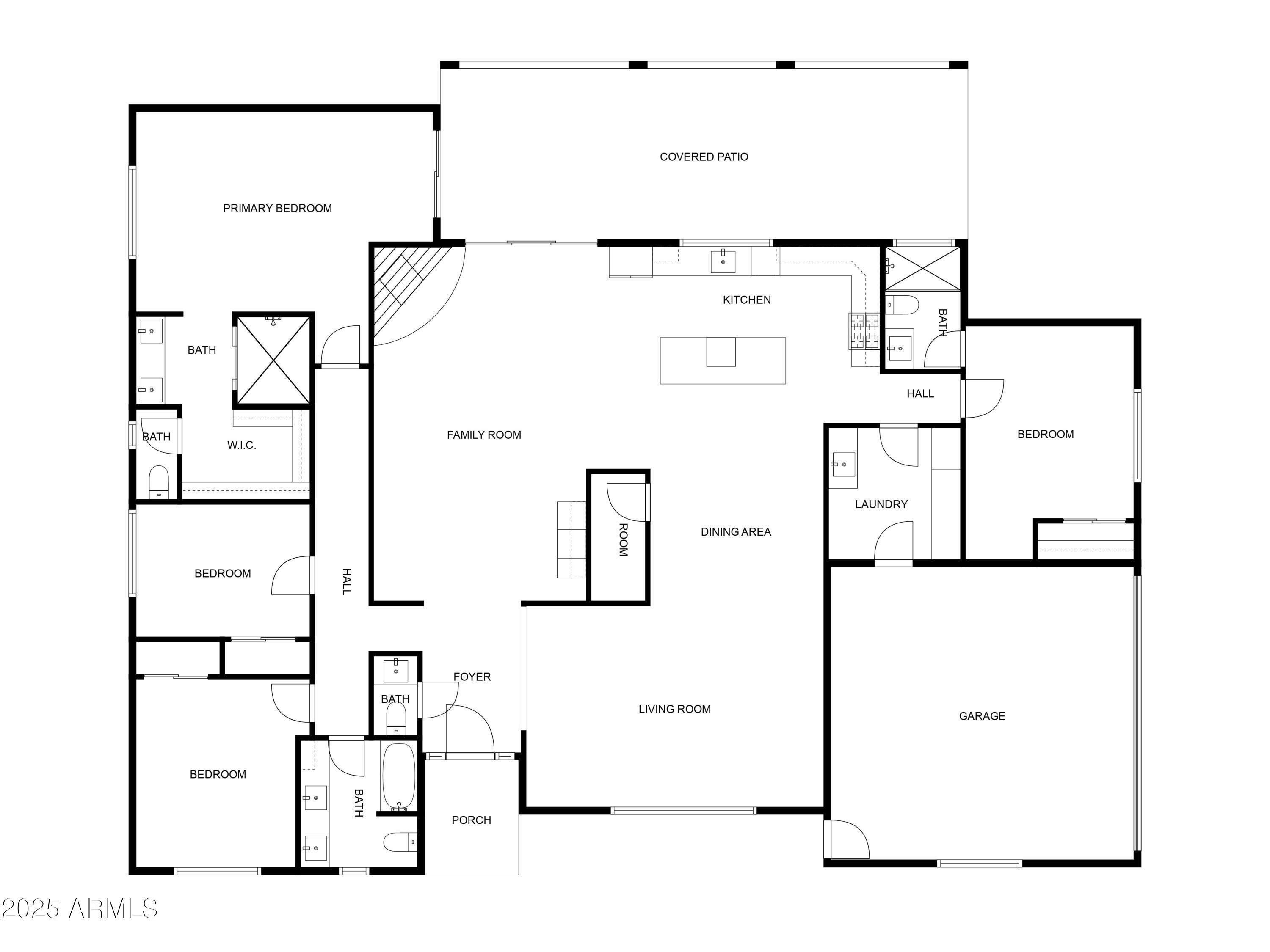$1,299,000 - 505 E Rose Lane, Phoenix
- 4
- Bedrooms
- 3
- Baths
- 2,635
- SQ. Feet
- 0.29
- Acres
Welcome to your dream home! Fully remodeled and reimagined with over 2,600 square feet of modern comfort! This stunning 4 bedroom, 3.25 bath property has been thoughtfully updated from top to bottom, blending timeless style with worry-free living. All the big-ticket upgrades are done for you: enjoy peace of mind knowing you have a brand-new sewer line, a new onyx shingle roof, a 2023 Lennox HVAC, a newer water heater, plus a sparkling pool with a brand-new pump, fresh tile, and resurfacing. Step inside to an open-concept layout filled with natural light, a beautifully updated kitchen, and stylish designer finishes throughout. Rose Lane is nestled on a third acre irrigated lot that includes real grass in the front and backyard! This is true North Central Phoenix living! Enjoy your mornings walking along the bridle path, your evenings at some of Phoenix's BEST restaurants, or your weekends at the Uptown Farmers market (less than 1 mile away) Turnkey, move in ready, and crafted with care! This beautiful home truly checks every box. The only question left is... Will you accept this Rose?
Essential Information
-
- MLS® #:
- 6890040
-
- Price:
- $1,299,000
-
- Bedrooms:
- 4
-
- Bathrooms:
- 3.00
-
- Square Footage:
- 2,635
-
- Acres:
- 0.29
-
- Year Built:
- 1974
-
- Type:
- Residential
-
- Sub-Type:
- Single Family Residence
-
- Style:
- Ranch
-
- Status:
- Active Under Contract
Community Information
-
- Address:
- 505 E Rose Lane
-
- Subdivision:
- ORANGEWOOD LOT 20 BLOCK 5
-
- City:
- Phoenix
-
- County:
- Maricopa
-
- State:
- AZ
-
- Zip Code:
- 85012
Amenities
-
- Amenities:
- Biking/Walking Path
-
- Utilities:
- APS,SW Gas3
-
- Parking Spaces:
- 4
-
- # of Garages:
- 2
-
- Has Pool:
- Yes
Interior
-
- Interior Features:
- Double Vanity, Eat-in Kitchen, Kitchen Island
-
- Appliances:
- Gas Cooktop
-
- Heating:
- Natural Gas
-
- Cooling:
- Central Air
-
- Fireplace:
- Yes
-
- Fireplaces:
- 1 Fireplace
-
- # of Stories:
- 1
Exterior
-
- Lot Description:
- Grass Front, Grass Back
-
- Windows:
- ENERGY STAR Qualified Windows
-
- Roof:
- Composition
-
- Construction:
- Painted, Block
School Information
-
- District:
- Phoenix Union High School District
-
- Elementary:
- Madison #1 Elementary School
-
- Middle:
- Madison Meadows School
-
- High:
- Central High School
Listing Details
- Listing Office:
- Compass
