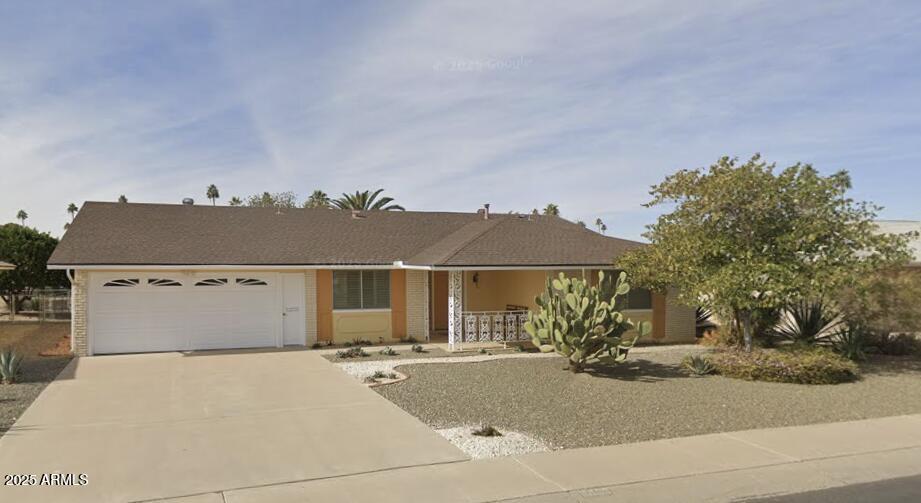$317,000 - 10506 W Desert Forest Circle, Sun City
- 2
- Bedrooms
- 2
- Baths
- 1,311
- SQ. Feet
- 0.19
- Acres
Beautifully updated home in a desirable 55+ community. You'll be greeted with a clear view through the sliding glass doors to the backyard, allowing natural light. Elegant window shutters are featured throughout. Eat-in kitchen boasts granite countertops, soft-close white cabinetry, stainless steel appliances. Primary offers private access to the backyard, a tiled walk-in shower, and a granite vanity. Guest bath features a relaxing soaking tub with tile surround. Exterior paint was completed in 2024 & a new roof in 2016. Oversized 2-car garage includes an extended laundry area, with amped storage. Spacious covered patio and fully fenced backyard, ideal for pets and outdoor entertainment. A large mature tree provides generous shade.Near community centers,golf, shopping,dining,& Loop 101
Essential Information
-
- MLS® #:
- 6890113
-
- Price:
- $317,000
-
- Bedrooms:
- 2
-
- Bathrooms:
- 2.00
-
- Square Footage:
- 1,311
-
- Acres:
- 0.19
-
- Year Built:
- 1971
-
- Type:
- Residential
-
- Sub-Type:
- Single Family Residence
-
- Style:
- Ranch
-
- Status:
- Active
Community Information
-
- Address:
- 10506 W Desert Forest Circle
-
- Subdivision:
- SUN CITY
-
- City:
- Sun City
-
- County:
- Maricopa
-
- State:
- AZ
-
- Zip Code:
- 85351
Amenities
-
- Amenities:
- Golf, Pickleball, Community Spa, Community Pool, Tennis Court(s), Biking/Walking Path, Fitness Center
-
- Utilities:
- APS
-
- Parking Spaces:
- 4
-
- Parking:
- Garage Door Opener, Attch'd Gar Cabinets, Golf Cart Garage
-
- # of Garages:
- 2
Interior
-
- Interior Features:
- Granite Counters, Eat-in Kitchen, No Interior Steps, Full Bth Master Bdrm
-
- Heating:
- Electric
-
- Cooling:
- Central Air
-
- Fireplaces:
- None
-
- # of Stories:
- 1
Exterior
-
- Lot Description:
- Sprinklers In Rear, Desert Back, Desert Front, Gravel/Stone Front, Gravel/Stone Back, Auto Timer H2O Front
-
- Roof:
- Composition
-
- Construction:
- Wood Siding, Wood Frame, Painted
School Information
-
- District:
- Peoria Unified School District
-
- Elementary:
- Peoria Elementary School
-
- Middle:
- Peoria Elementary School
-
- High:
- Peoria High School
Listing Details
- Listing Office:
- Russ Lyon Sotheby's International Realty
