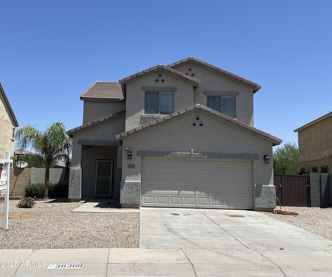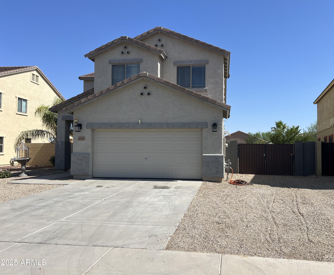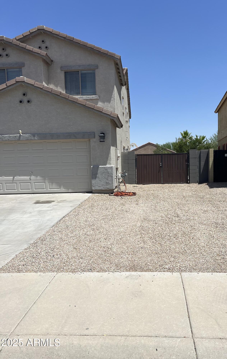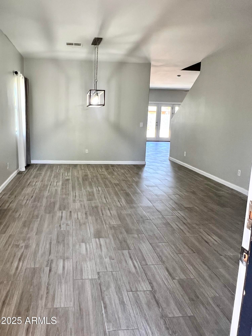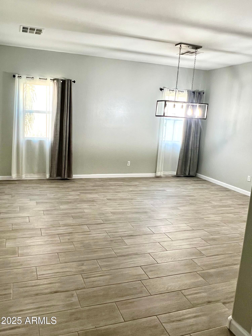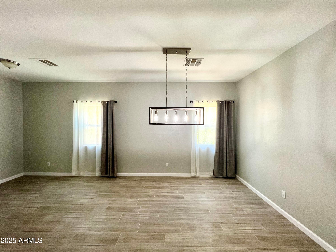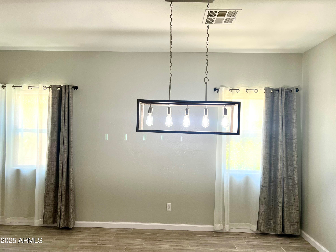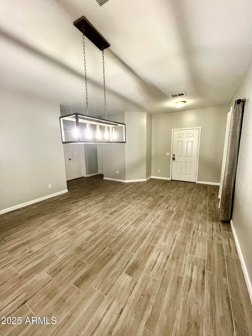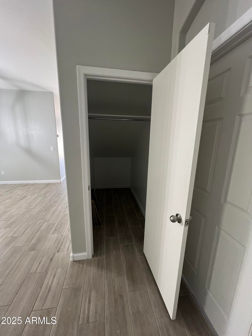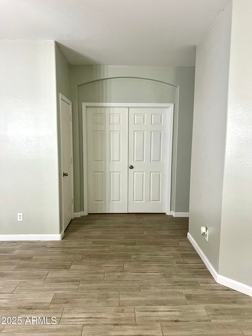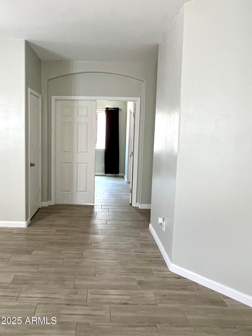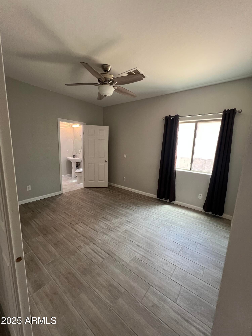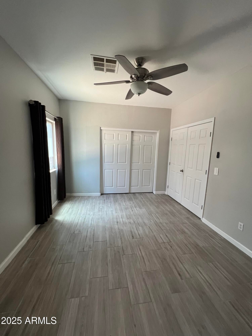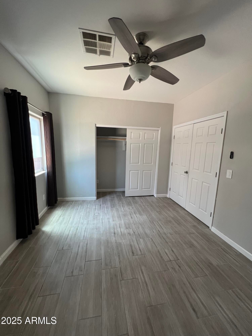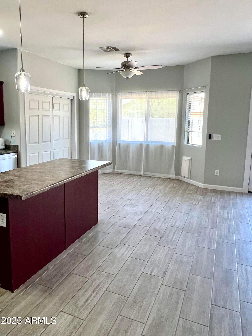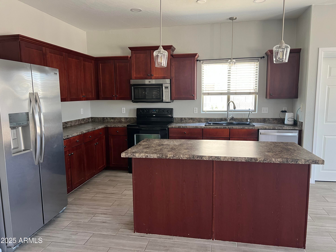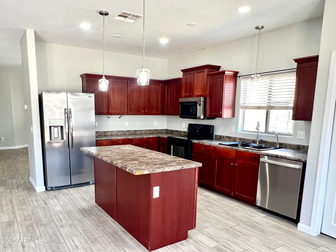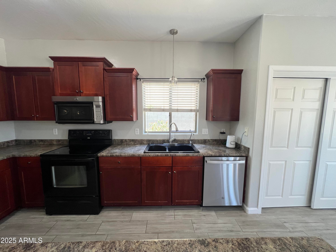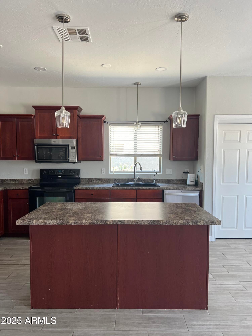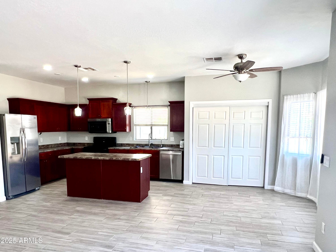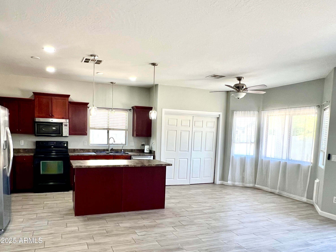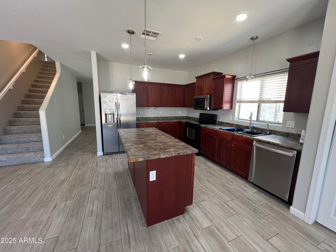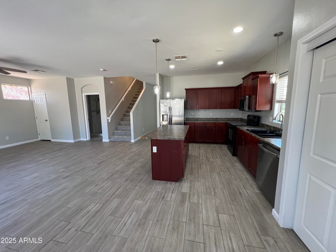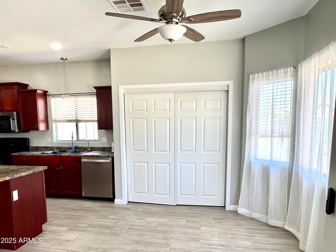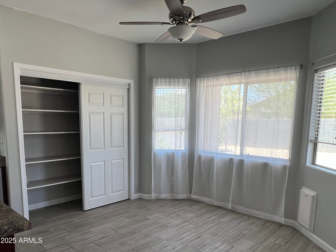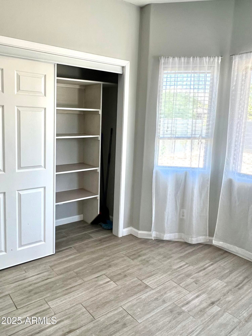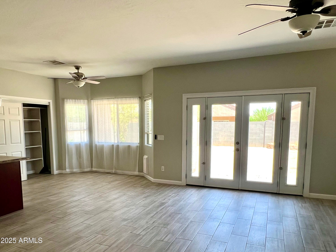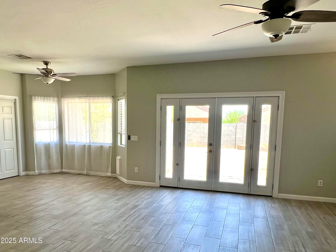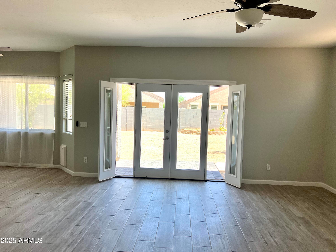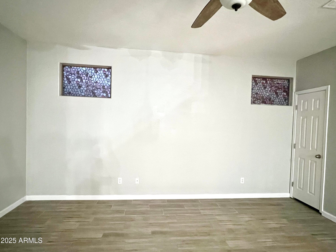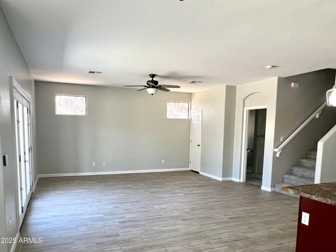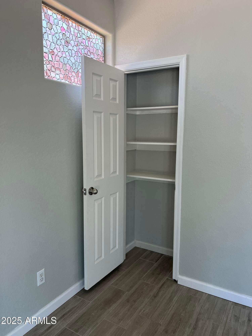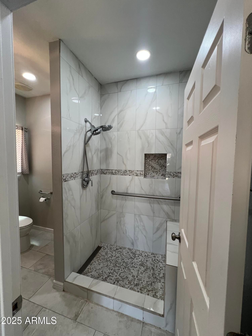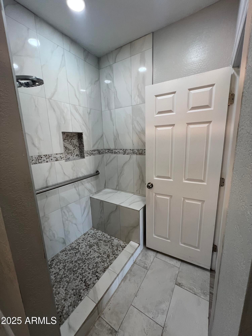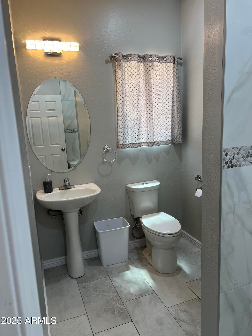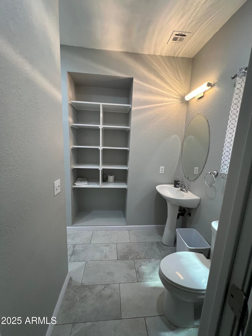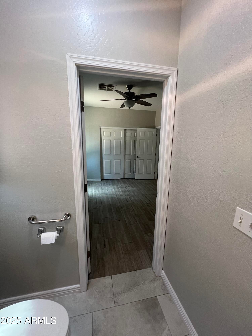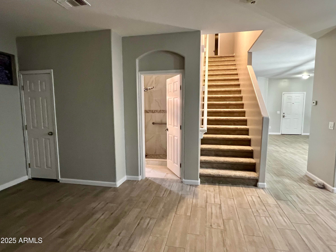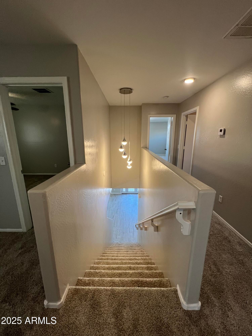$439,700 - 36368 W Costa Blanca Drive, Maricopa
- 5
- Bedrooms
- 3
- Baths
- 2,740
- SQ. Feet
- 0.17
- Acres
Welcome to a thoughtfully updated 5 bedroom, 3 bathroom home in the peaceful Tortosa community. With 2,740 square feet of living space, this home was designed for both functionality and comfort, featuring two true master suites. One master is located on the first floor with ADA-accessible features, perfect for in-laws, long-term guests, or aging in place. The second master upstairs offers a quiet and private retreat. Inside, you'll find fresh paint, upgraded tile flooring, and brand-new carpet throughout 2nd floor. The spacious kitchen includes an island, extended pantry, and upgraded lighting, flowing seamlessly into a warm and inviting living area. French doors open to a backyard that feels like your own private garden, complete with citrus trees, rosebushes, and space for a future pool or outdoor kitchen. The backyard has already been leveled and filled with quarter-minus, giving you a blank canvas that's clean, low-maintenance, and ready for your vision. Upstairs includes a bright loft and four bedrooms, offering endless flexibility for work-from-home setups, playrooms, or guest rooms. Additional features include a 10-foot RV gate, plenty of storage, and a location close to schools, parks, and neighborhood trails. This home is move-in ready, uniquely versatile, and truly made for living well.
Essential Information
-
- MLS® #:
- 6890205
-
- Price:
- $439,700
-
- Bedrooms:
- 5
-
- Bathrooms:
- 3.00
-
- Square Footage:
- 2,740
-
- Acres:
- 0.17
-
- Year Built:
- 2007
-
- Type:
- Residential
-
- Sub-Type:
- Single Family Residence
-
- Style:
- Other
-
- Status:
- Active
Community Information
-
- Address:
- 36368 W Costa Blanca Drive
-
- Subdivision:
- TORTOSA NW PARCEL 7
-
- City:
- Maricopa
-
- County:
- Pinal
-
- State:
- AZ
-
- Zip Code:
- 85138
Amenities
-
- Amenities:
- Playground, Biking/Walking Path
-
- Utilities:
- SW Gas3,City Electric2
-
- Parking Spaces:
- 4
-
- Parking:
- RV Gate
-
- # of Garages:
- 2
Interior
-
- Interior Features:
- Double Vanity, Upstairs, Eat-in Kitchen, 9+ Flat Ceilings, Kitchen Island, Pantry, Full Bth Master Bdrm, Separate Shwr & Tub, Laminate Counters
-
- Heating:
- Natural Gas
-
- Cooling:
- Central Air, Ceiling Fan(s)
-
- Fireplaces:
- None
-
- # of Stories:
- 2
Exterior
-
- Lot Description:
- Gravel/Stone Front, Gravel/Stone Back
-
- Roof:
- Tile
-
- Construction:
- Stucco, Wood Frame, Painted
School Information
-
- District:
- Maricopa Unified School District
-
- Elementary:
- Santa Cruz Elementary School
-
- Middle:
- Desert Wind Middle School
-
- High:
- Desert Sunrise High School
Listing Details
- Listing Office:
- Homesmart
