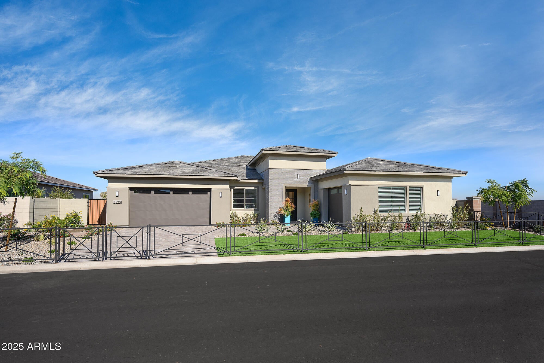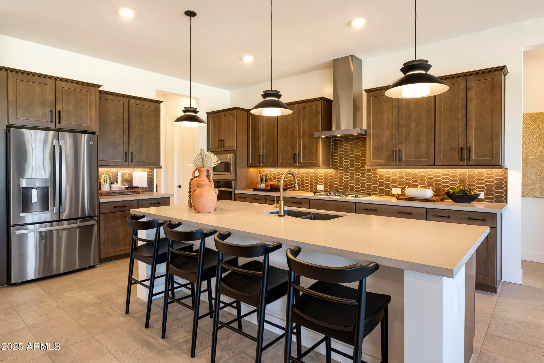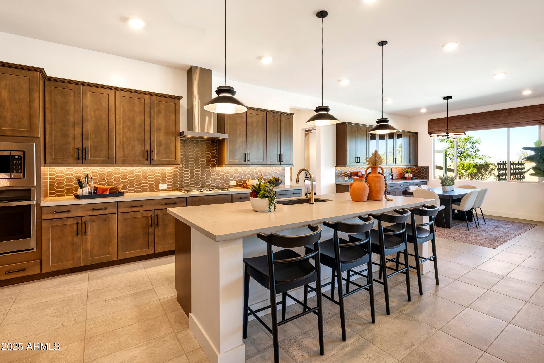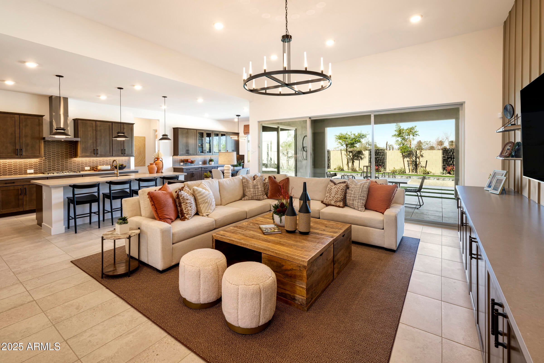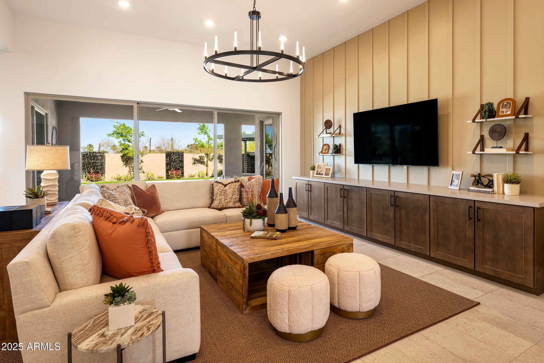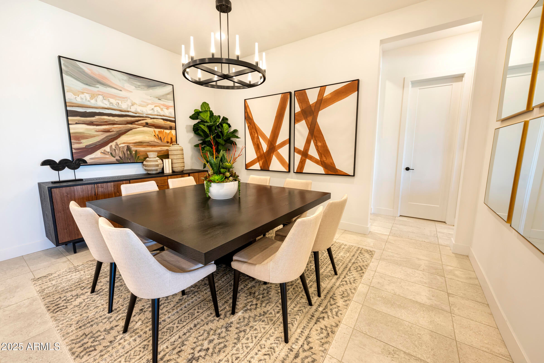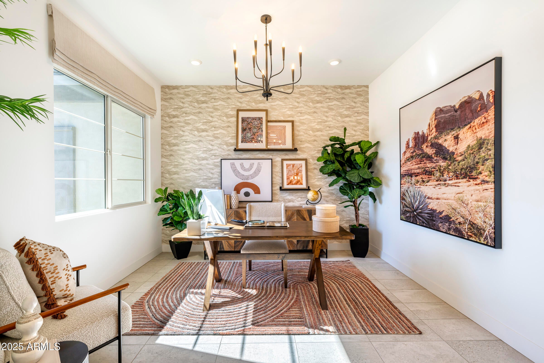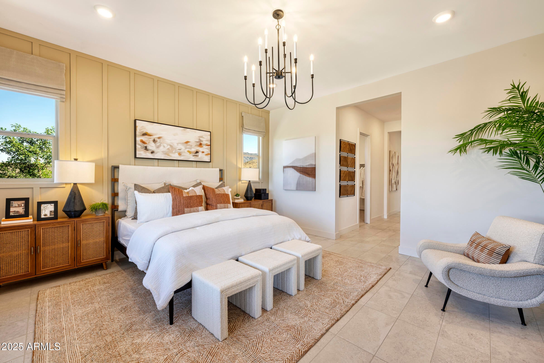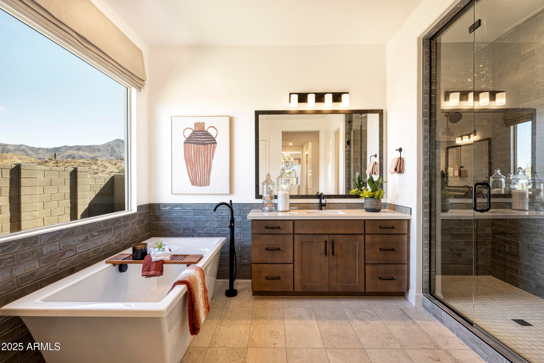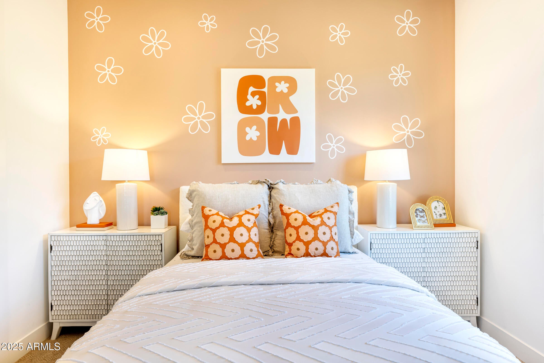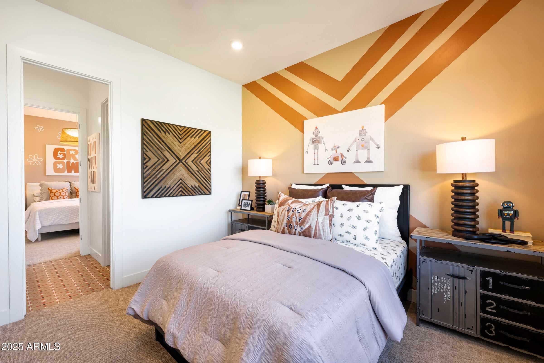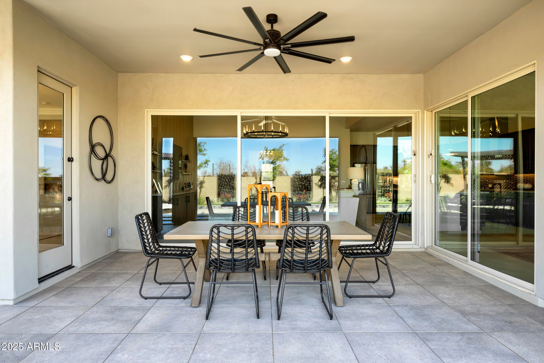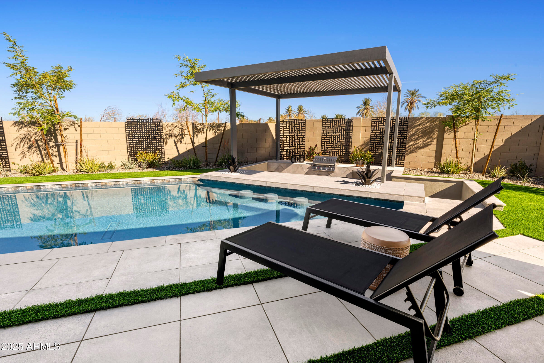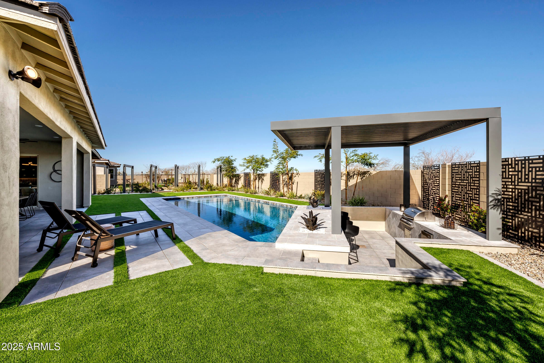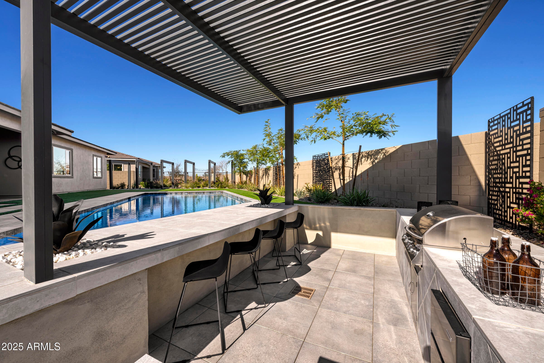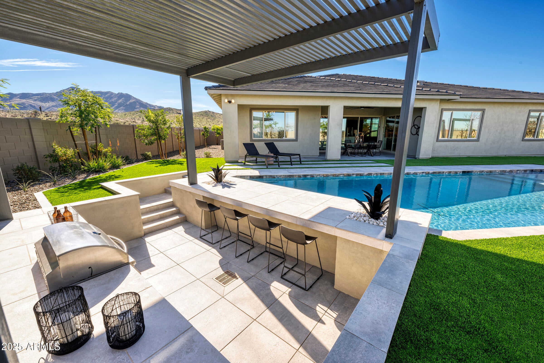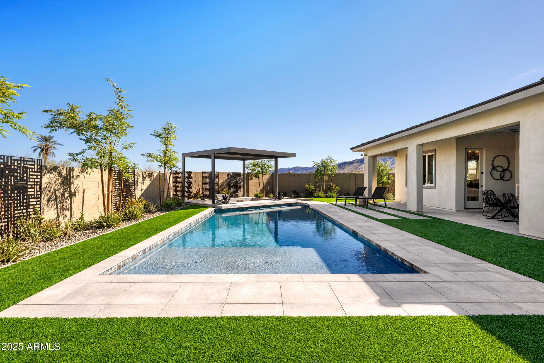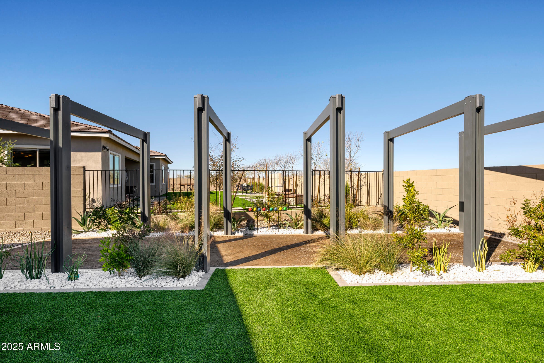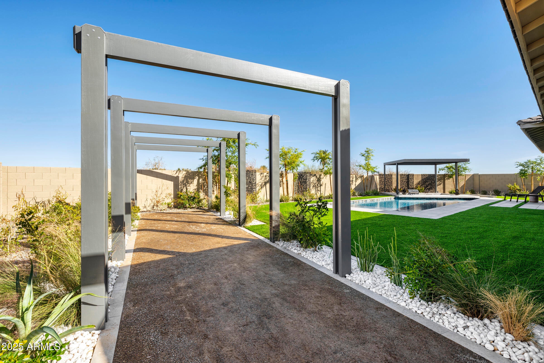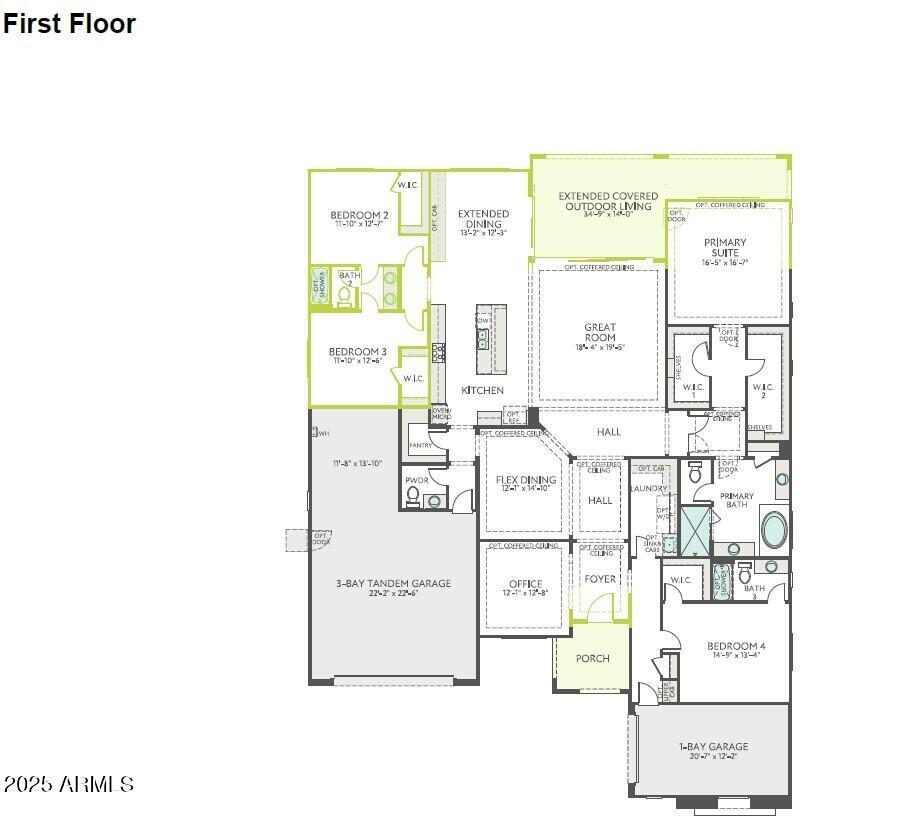$1,299,900 - 3820 W Whispering Hills Drive, Laveen
- 4
- Bedrooms
- 4
- Baths
- 3,444
- SQ. Feet
- 0.3
- Acres
Fully furnished, luxury single-level home at Whispering Hills! Formally used as a model home, this home features 4 bedrooms, 3 baths, an extended dining room, a flex dining area, an office, a side turn 1-bay garage, a 3-bay tandem garage, and designer upgrades throughout! Upgrades and notable features include: Front and back landscaping with a pool, built-in sunken outdoor kitchen, and an extended outdoor living area in the backyard, a laundry room with a washer/dryer, sink, and cabinets, 12' ceilings at the great room, a corner slider with post, ceiling fans, custom lighting, upgraded flooring throughout, Korbett Maple Burlap cabinets throughout, Ivory White Honed Quartz countertops with upgraded backsplash, a refrigerator, and contemporary drywall texture with custom paint.
Essential Information
-
- MLS® #:
- 6890248
-
- Price:
- $1,299,900
-
- Bedrooms:
- 4
-
- Bathrooms:
- 4.00
-
- Square Footage:
- 3,444
-
- Acres:
- 0.30
-
- Year Built:
- 2024
-
- Type:
- Residential
-
- Sub-Type:
- Single Family Residence
-
- Status:
- Active
Community Information
-
- Address:
- 3820 W Whispering Hills Drive
-
- Subdivision:
- WHISPERING HILLS
-
- City:
- Laveen
-
- County:
- Maricopa
-
- State:
- AZ
-
- Zip Code:
- 85339
Amenities
-
- Amenities:
- Gated, Biking/Walking Path
-
- Utilities:
- SRP,SW Gas3
-
- Parking Spaces:
- 4
-
- Parking:
- Garage Door Opener
-
- # of Garages:
- 4
-
- Pool:
- Private
Interior
-
- Interior Features:
- High Speed Internet, Double Vanity, Eat-in Kitchen, Breakfast Bar, 9+ Flat Ceilings, Soft Water Loop, Kitchen Island, Full Bth Master Bdrm
-
- Appliances:
- Gas Cooktop
-
- Heating:
- Natural Gas
-
- Cooling:
- Central Air, Ceiling Fan(s), Programmable Thmstat
-
- Fireplaces:
- None
-
- # of Stories:
- 1
Exterior
-
- Exterior Features:
- Built-in Barbecue
-
- Windows:
- Low-Emissivity Windows, Dual Pane, Vinyl Frame
-
- Roof:
- Tile
-
- Construction:
- Brick Veneer, Stucco, Wood Frame, Painted
School Information
-
- District:
- Phoenix Union High School District
-
- Elementary:
- Laveen Elementary School
-
- Middle:
- Laveen Elementary School
-
- High:
- Cesar Chavez High School
Listing Details
- Listing Office:
- Tri Pointe Homes Arizona Realty
