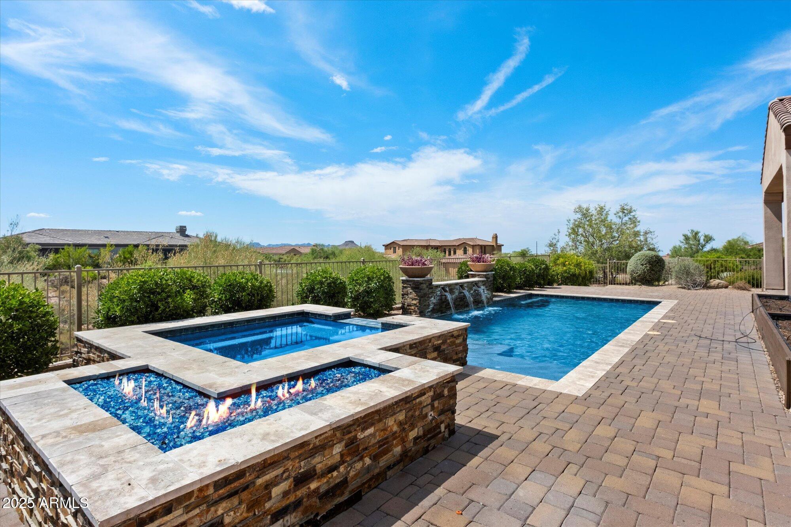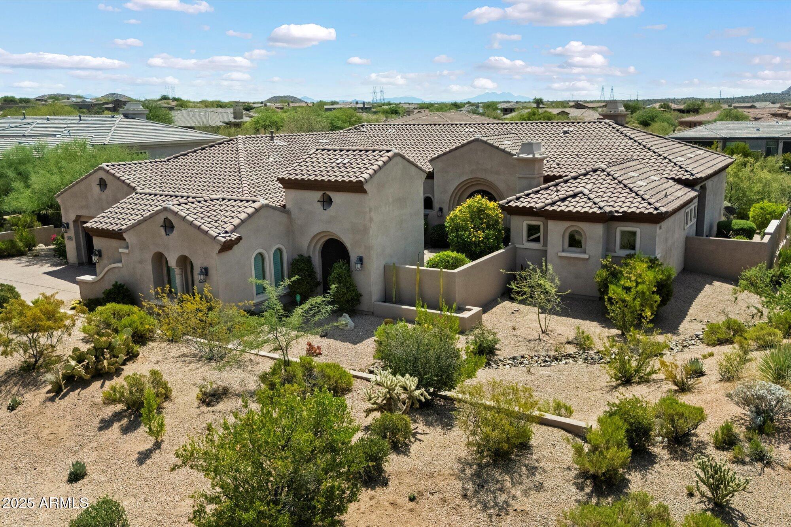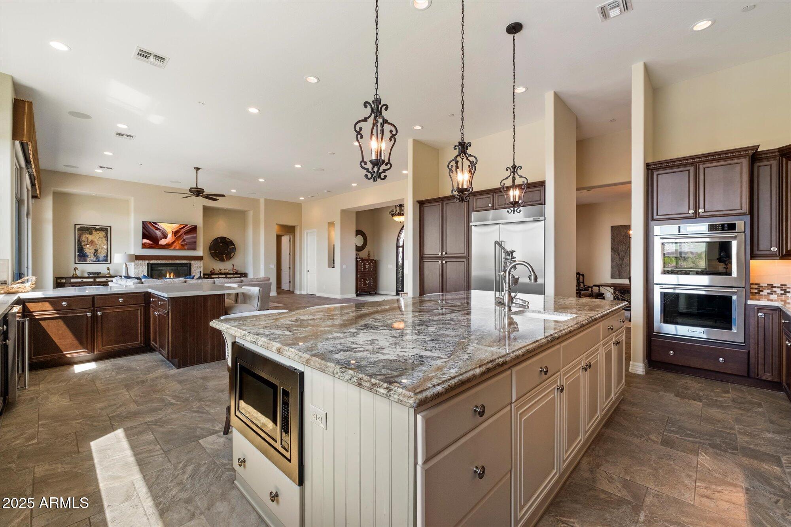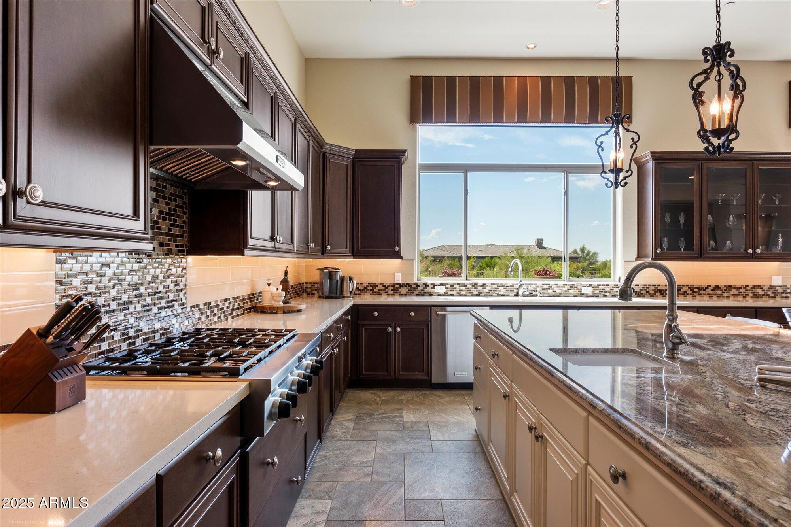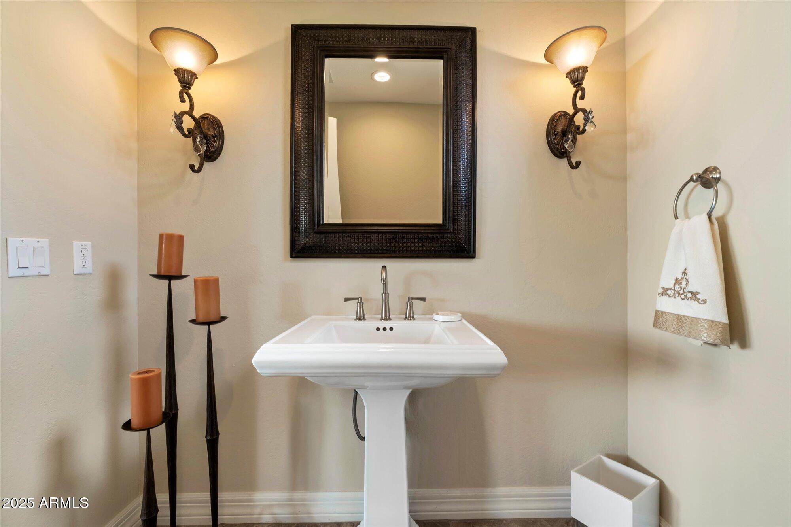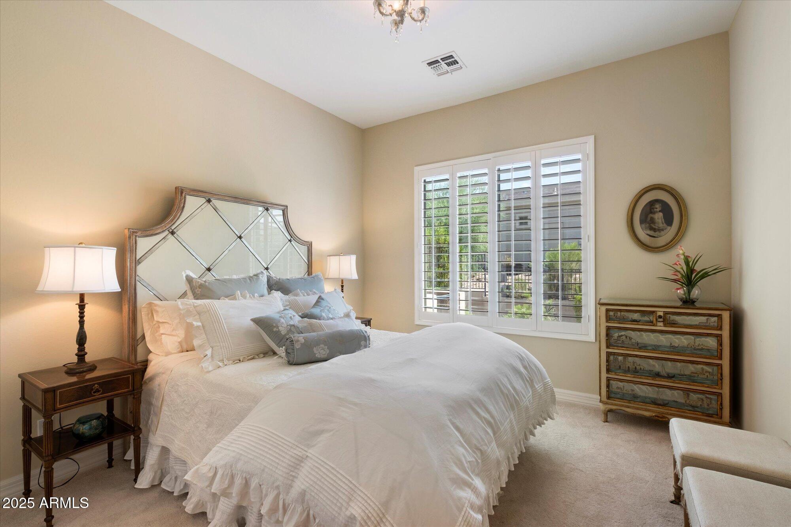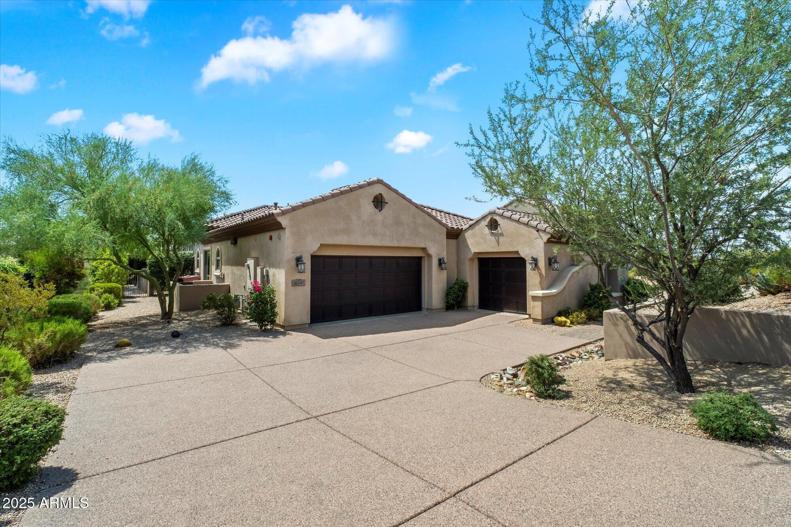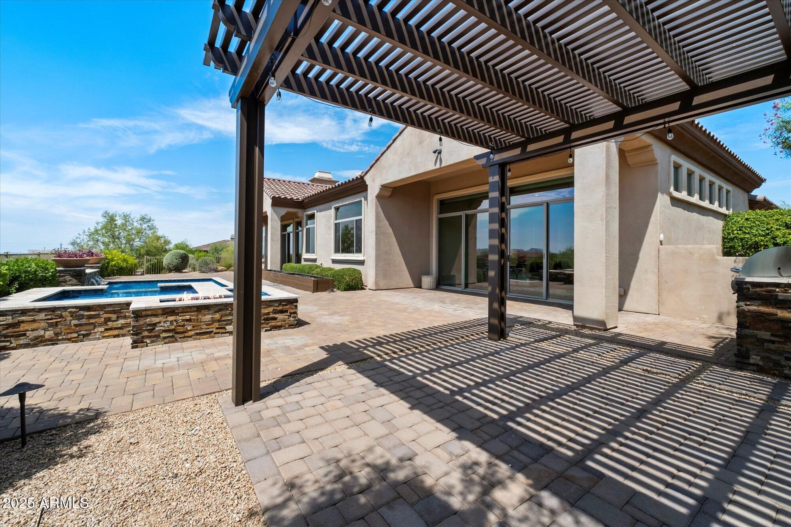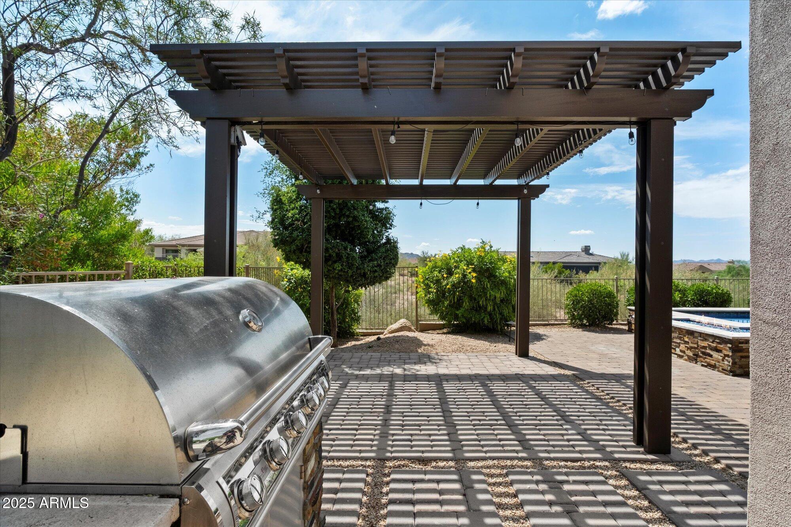$1,730,000 - 36547 N Montalcino Road, Scottsdale
- 3
- Bedrooms
- 4
- Baths
- 4,257
- SQ. Feet
- 0.77
- Acres
This beautifully designed Tuscan-inspired home combines luxury and comfort in a single-level layout. The home features a gated courtyard with fireplace, setting an elegant tone. The expansive great room highlights an open-concept kitchen and family area with adjacent formal dining. The chef's kitchen is equipped with high-end stainless-steel appliances; a large center island and ample cabinetry finished with granite and quartz countertops. The primary suite includes a spa-like bathroom and private patio with water feature. The secondary family room makes a perfect media room, and a separate den/office includes custom built-ins. The backyard, backing to open space, is designed for entertainment, featuring a pool, elevated spa, fire feature and built-in BBQ and pergola.
Essential Information
-
- MLS® #:
- 6890313
-
- Price:
- $1,730,000
-
- Bedrooms:
- 3
-
- Bathrooms:
- 4.00
-
- Square Footage:
- 4,257
-
- Acres:
- 0.77
-
- Year Built:
- 2016
-
- Type:
- Residential
-
- Sub-Type:
- Single Family Residence
-
- Style:
- Santa Barbara/Tuscan
-
- Status:
- Active
Community Information
-
- Address:
- 36547 N Montalcino Road
-
- Subdivision:
- TREVISO
-
- City:
- Scottsdale
-
- County:
- Maricopa
-
- State:
- AZ
-
- Zip Code:
- 85262
Amenities
-
- Amenities:
- Gated, Tennis Court(s), Playground
-
- Utilities:
- APS,SW Gas3
-
- Parking Spaces:
- 6
-
- Parking:
- Garage Door Opener, Direct Access
-
- # of Garages:
- 3
-
- View:
- Mountain(s)
-
- Pool:
- Heated, Private
Interior
-
- Interior Features:
- High Speed Internet, Smart Home, Granite Counters, Double Vanity, Eat-in Kitchen, Breakfast Bar, 9+ Flat Ceilings, No Interior Steps, Soft Water Loop, Vaulted Ceiling(s), Kitchen Island, Full Bth Master Bdrm, Separate Shwr & Tub
-
- Appliances:
- Gas Cooktop, Water Purifier
-
- Heating:
- Electric, Natural Gas
-
- Cooling:
- Central Air
-
- Fireplace:
- Yes
-
- Fireplaces:
- Fire Pit, 2 Fireplace, Living Room, Gas
-
- # of Stories:
- 1
Exterior
-
- Exterior Features:
- Built-in Barbecue
-
- Lot Description:
- Sprinklers In Rear, Sprinklers In Front, Corner Lot, Desert Back, Desert Front, Auto Timer H2O Front, Auto Timer H2O Back
-
- Windows:
- Low-Emissivity Windows, Solar Screens, Dual Pane, Mechanical Sun Shds, Vinyl Frame
-
- Roof:
- Tile
-
- Construction:
- Stucco, Wood Frame, Painted
School Information
-
- District:
- Cave Creek Unified District
-
- Elementary:
- Black Mountain Elementary School
-
- Middle:
- Sonoran Trails Middle School
-
- High:
- Cactus Shadows High School
Listing Details
- Listing Office:
- Russ Lyon Sotheby's International Realty
