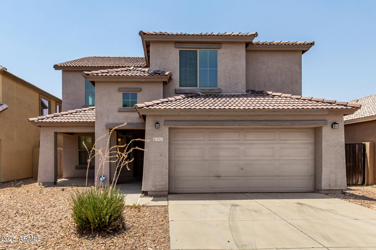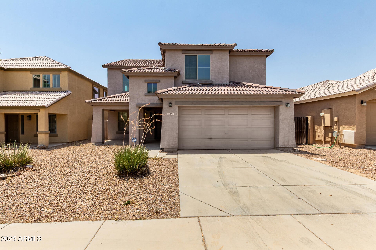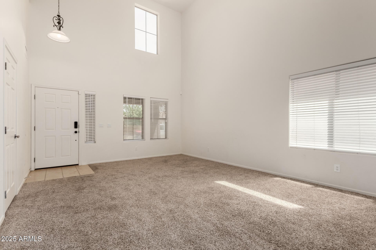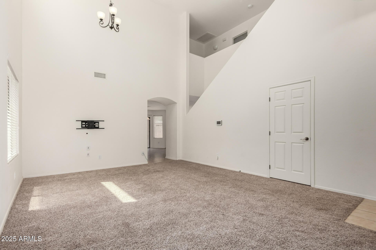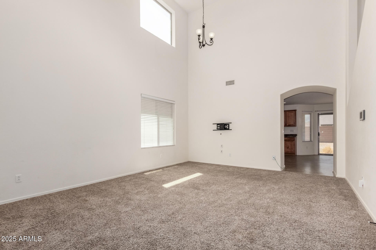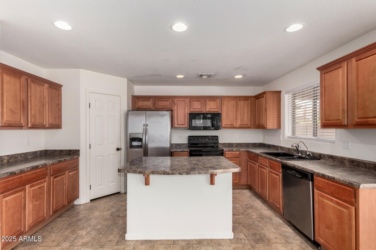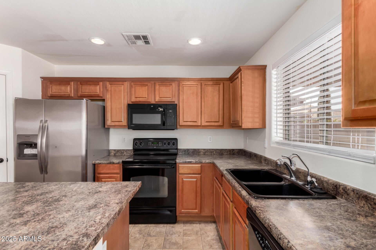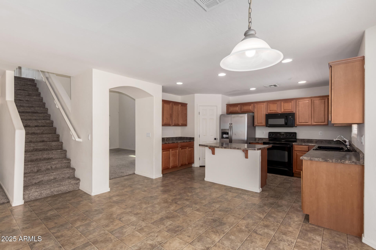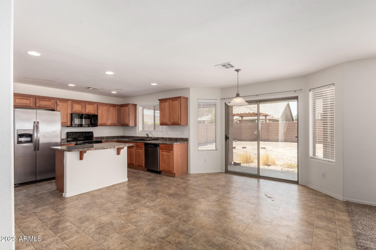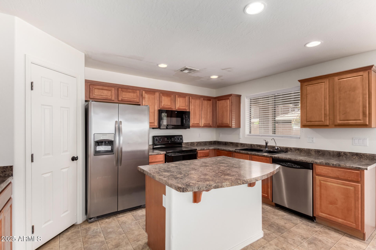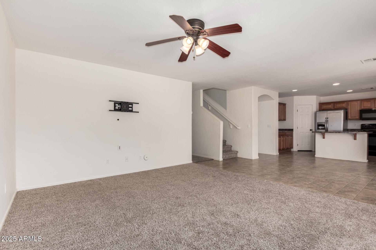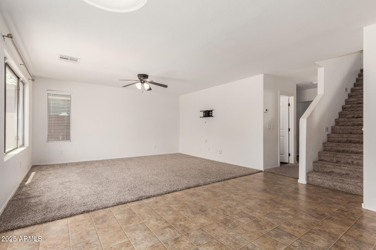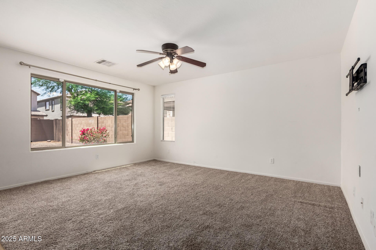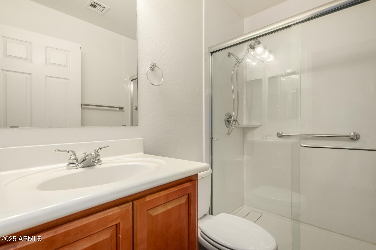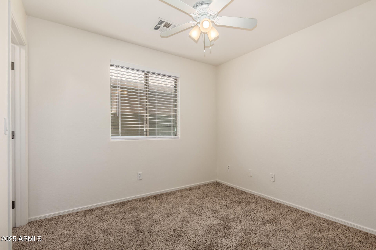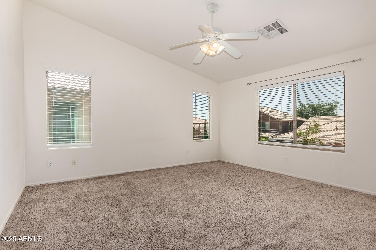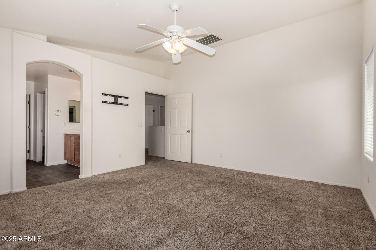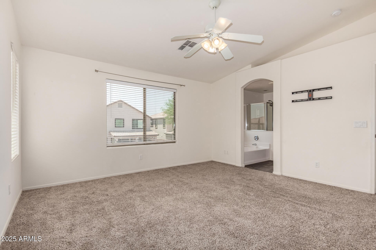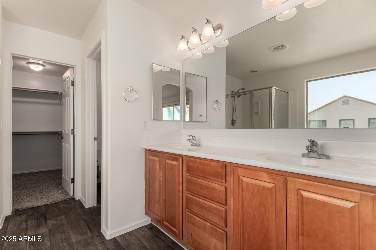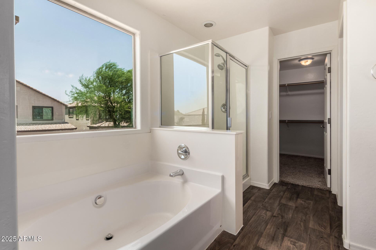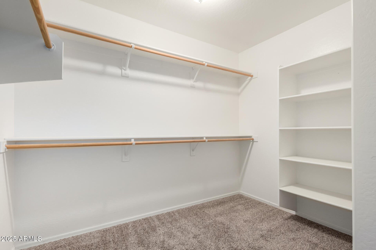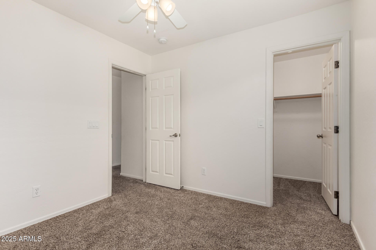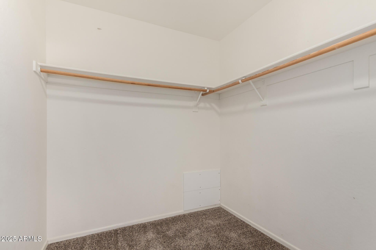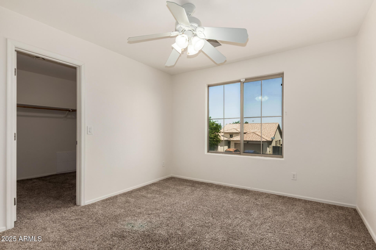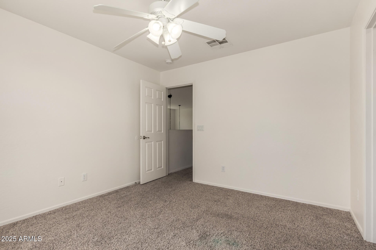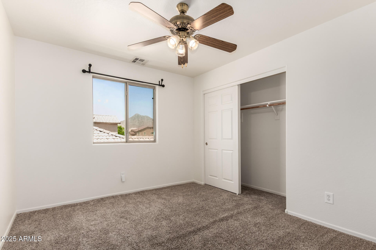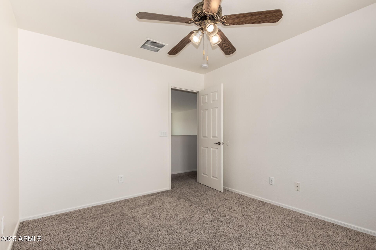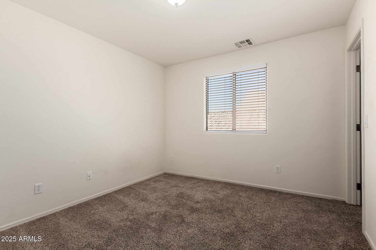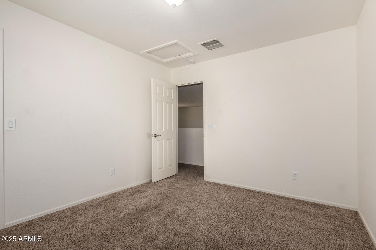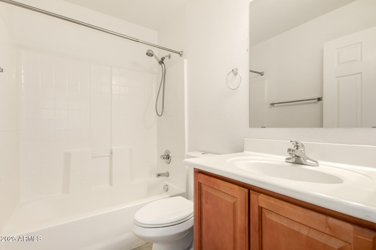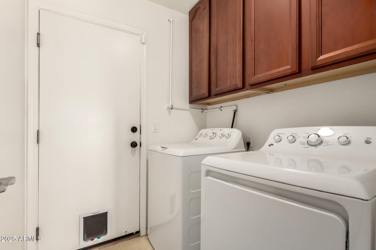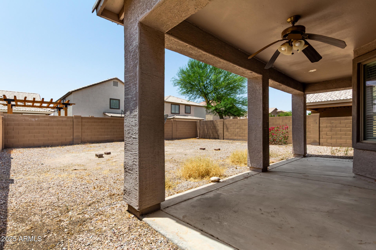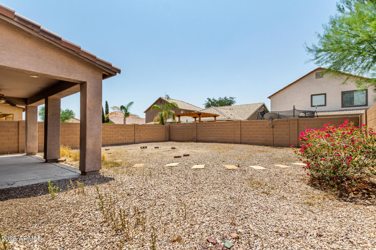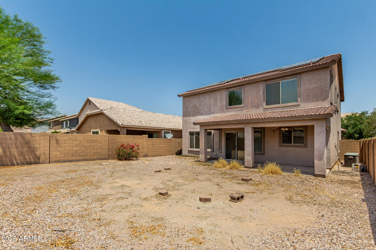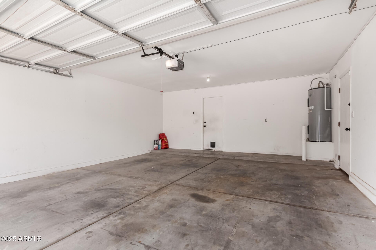$450,000 - 3723 W South Butte Road, Queen Creek
- 5
- Bedrooms
- 3
- Baths
- 2,406
- SQ. Feet
- 0.11
- Acres
Become the proud owner of this 5-bedroom residence in San Tan Heights! You're welcomed by a stunning living room with soaring ceilings, plenty of windows for ample natural light, blinds, and soft carpeting for added comfort. Gather loved ones in the great room, complete with sliding doors that lead to the backyard for seamless indoor-outdoor living. The kitchen includes abundant wood cabinetry with crown moulding, recessed lighting, built-in appliances, a pantry, and an island with a breakfast bar. The primary bedroom features an ensuite with double sinks and a walk-in closet for an organized wardrobe. Venture out onto the charming backyard, which offers a covered patio and plenty of space for crafting your dream outdoor oasis. Don't miss out on this fantastic opportunity!
Essential Information
-
- MLS® #:
- 6890332
-
- Price:
- $450,000
-
- Bedrooms:
- 5
-
- Bathrooms:
- 3.00
-
- Square Footage:
- 2,406
-
- Acres:
- 0.11
-
- Year Built:
- 2005
-
- Type:
- Residential
-
- Sub-Type:
- Single Family Residence
-
- Style:
- Contemporary
-
- Status:
- Active
Community Information
-
- Address:
- 3723 W South Butte Road
-
- Subdivision:
- SAN TAN HEIGHTS PARCEL A-2
-
- City:
- Queen Creek
-
- County:
- Pinal
-
- State:
- AZ
-
- Zip Code:
- 85144
Amenities
-
- Amenities:
- Playground, Biking/Walking Path
-
- Utilities:
- SRP
-
- Parking Spaces:
- 4
-
- Parking:
- Garage Door Opener, Direct Access
-
- # of Garages:
- 2
Interior
-
- Interior Features:
- High Speed Internet, Double Vanity, Upstairs, Eat-in Kitchen, Vaulted Ceiling(s), Kitchen Island, Pantry, Full Bth Master Bdrm, Separate Shwr & Tub, Laminate Counters
-
- Heating:
- Natural Gas
-
- Cooling:
- Central Air, Ceiling Fan(s)
-
- Fireplaces:
- None
-
- # of Stories:
- 2
Exterior
-
- Exterior Features:
- Playground
-
- Lot Description:
- Desert Front, Gravel/Stone Front
-
- Windows:
- Dual Pane
-
- Roof:
- Tile
-
- Construction:
- Stucco, Wood Frame, Painted
School Information
-
- District:
- Florence Unified School District
-
- Elementary:
- San Tan Heights Elementary
-
- Middle:
- San Tan Heights Elementary
-
- High:
- San Tan Foothills High School
Listing Details
- Listing Office:
- Real Broker
