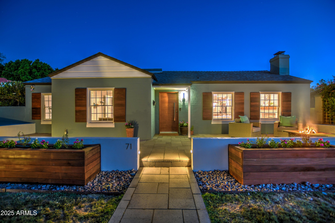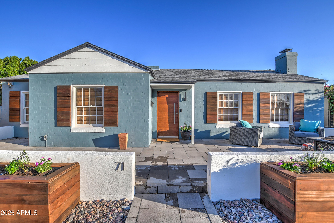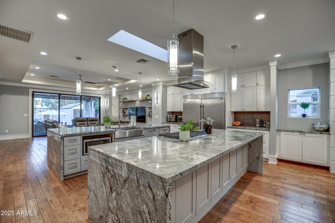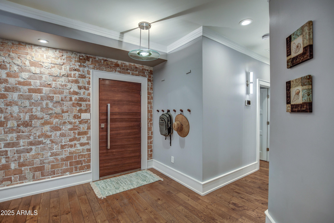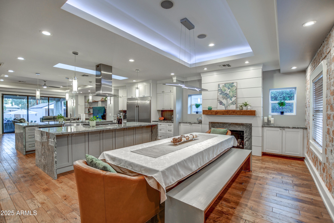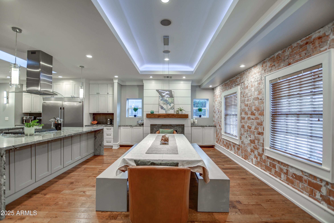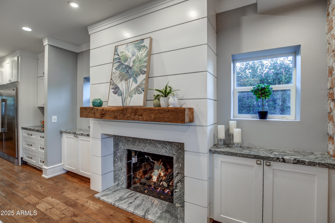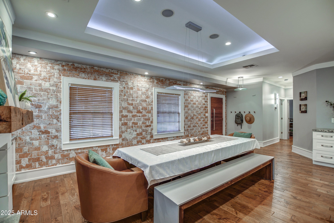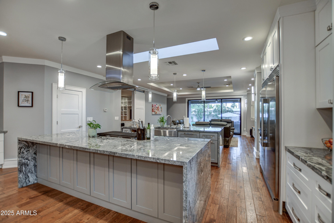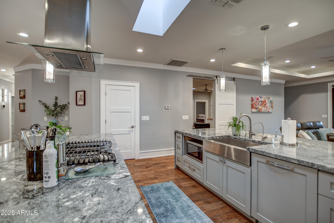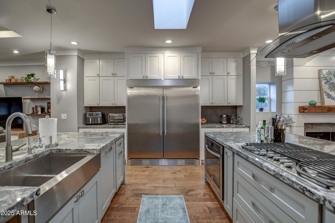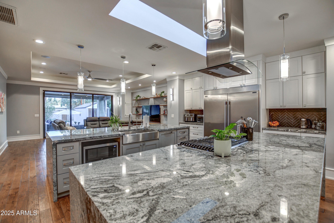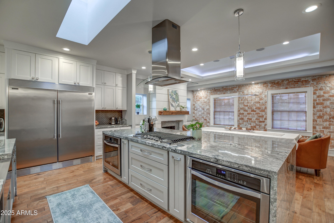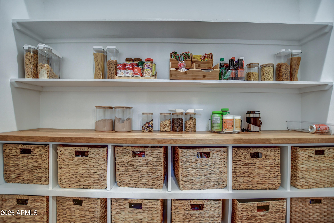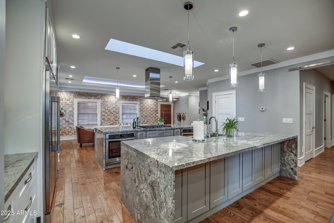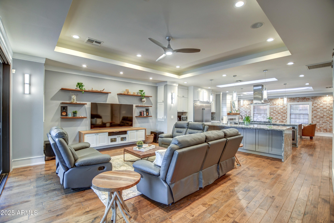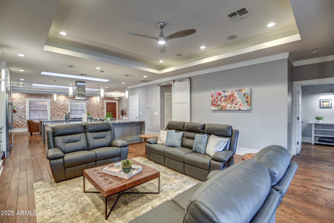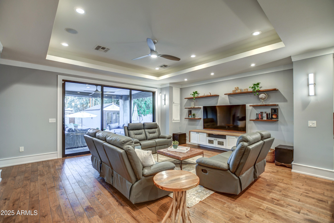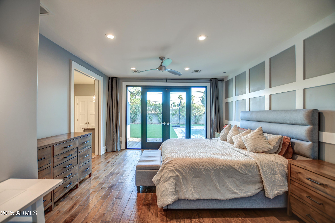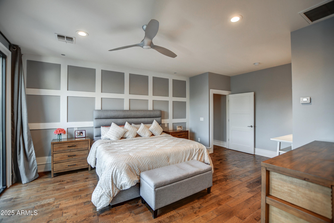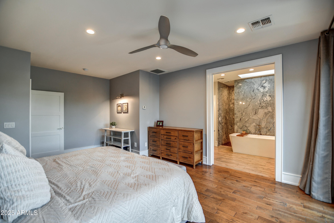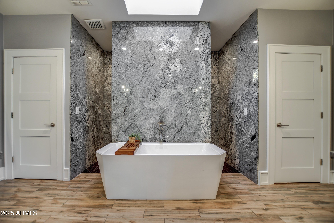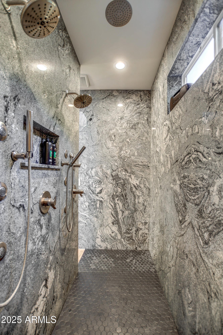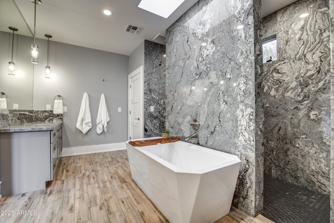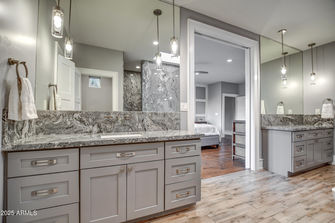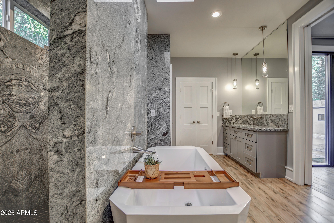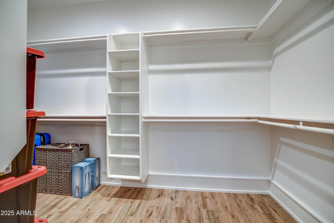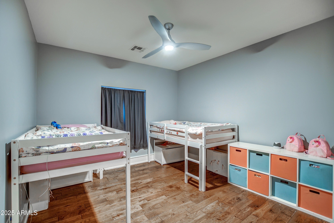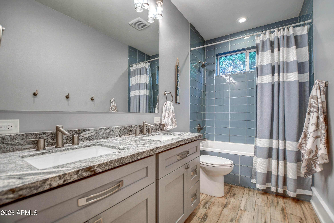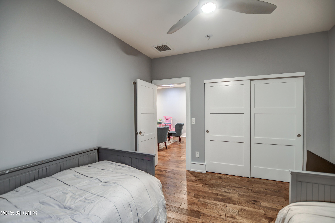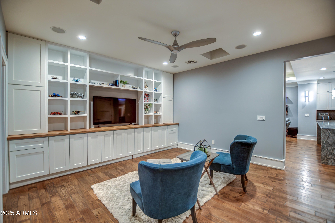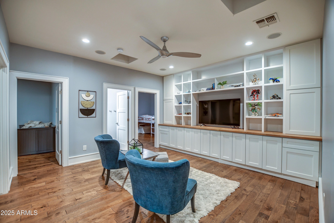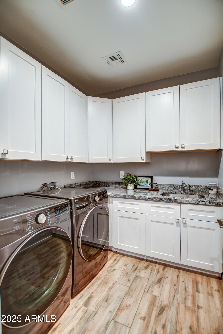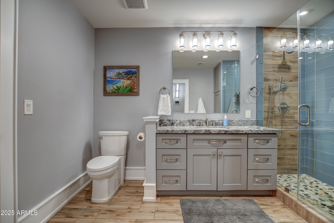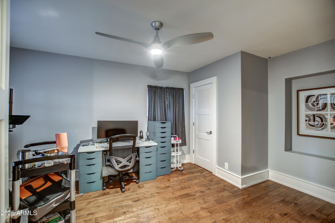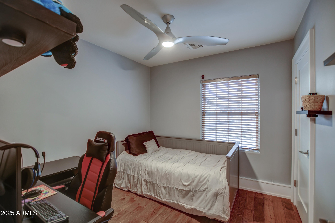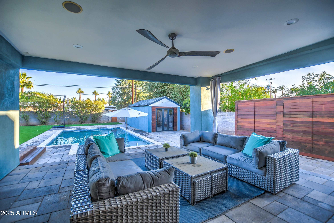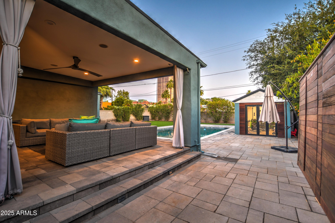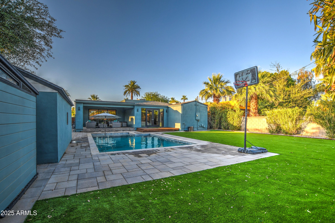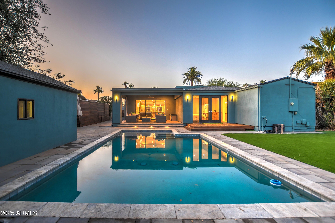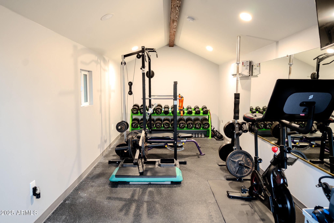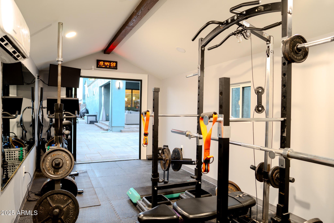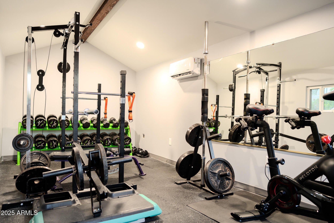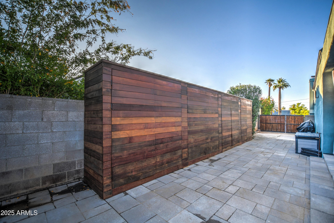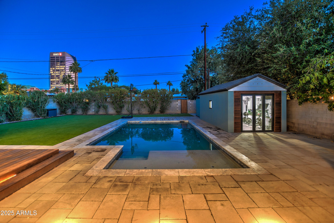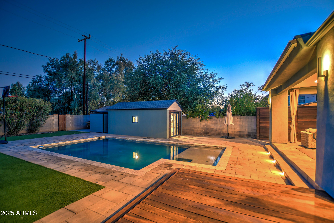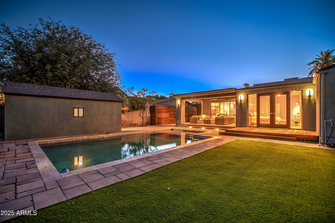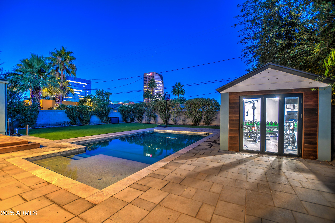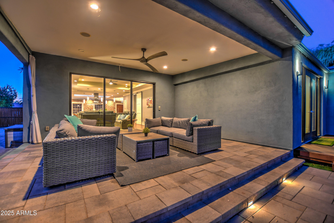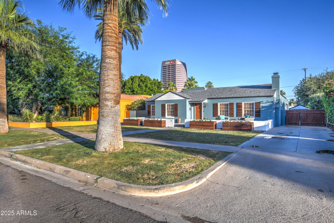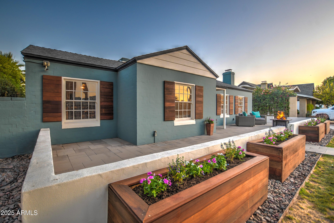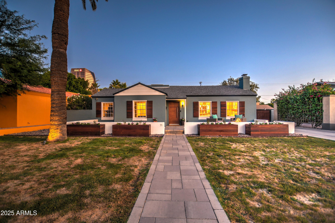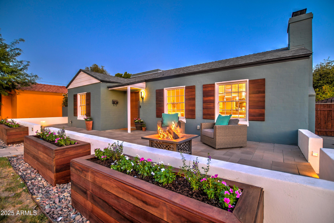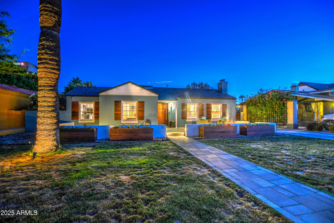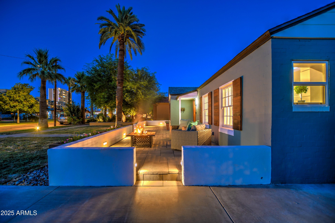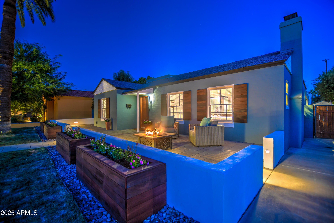$1,650,000 - 71 W Cypress Street, Phoenix
- 5
- Bedrooms
- 3
- Baths
- 2,873
- SQ. Feet
- 0.26
- Acres
Situated on one of the largest lots of a premier street in Willo, this extraordinary residence seamlessly blends 1930s charm with custom contemporary design. Beyond the original facade, discover a brilliant floor plan of nearly 3,000 sq ft-plus a converted garage-perfectly suited for modern living. Offering 5 bdrms plus a versatile flex space, every thoughtful detail-from two 10-foot kitchen islands, soaring ceilings, & designer lighting, to exposed brick accents, gas fireplace, & sliding doors that bring the outdoors in-lends to countless possibilities for your lifestyle. Indulge in the spa-like primary bath, unwind by the heated pool, and experience a level of luxury & comfort designed to endure. More than just a home-it's an opportunity to own a piece of history reimagined for today.
Essential Information
-
- MLS® #:
- 6890354
-
- Price:
- $1,650,000
-
- Bedrooms:
- 5
-
- Bathrooms:
- 3.00
-
- Square Footage:
- 2,873
-
- Acres:
- 0.26
-
- Year Built:
- 1930
-
- Type:
- Residential
-
- Sub-Type:
- Single Family Residence
-
- Style:
- Ranch
-
- Status:
- Active
Community Information
-
- Address:
- 71 W Cypress Street
-
- Subdivision:
- Las Palmas
-
- City:
- Phoenix
-
- County:
- Maricopa
-
- State:
- AZ
-
- Zip Code:
- 85003
Amenities
-
- Amenities:
- Near Bus Stop, Historic District, Biking/Walking Path
-
- Utilities:
- APS,SW Gas3
-
- Parking Spaces:
- 2
-
- Parking:
- RV Gate
-
- View:
- City Light View(s)
-
- Pool:
- Play Pool, Heated, Private
Interior
-
- Interior Features:
- High Speed Internet, Granite Counters, Double Vanity, Breakfast Bar, 9+ Flat Ceilings, Central Vacuum, No Interior Steps, Pantry, Bidet, Full Bth Master Bdrm, Separate Shwr & Tub
-
- Appliances:
- Gas Cooktop
-
- Heating:
- Mini Split, Natural Gas, Ceiling
-
- Cooling:
- Central Air, Ceiling Fan(s), Mini Split, Programmable Thmstat
-
- Fireplace:
- Yes
-
- Fireplaces:
- 1 Fireplace, Gas
-
- # of Stories:
- 1
Exterior
-
- Exterior Features:
- Storage
-
- Lot Description:
- Sprinklers In Front, Alley, Grass Front, Synthetic Grass Back, Auto Timer H2O Front
-
- Windows:
- Skylight(s), Dual Pane, Vinyl Frame
-
- Roof:
- Composition, Foam
-
- Construction:
- Stucco, Wood Frame, Painted, Brick
School Information
-
- District:
- Phoenix Union High School District
-
- Elementary:
- Kenilworth Elementary School
-
- Middle:
- Kenilworth Elementary School
-
- High:
- North High School
Listing Details
- Listing Office:
- Homesmart
