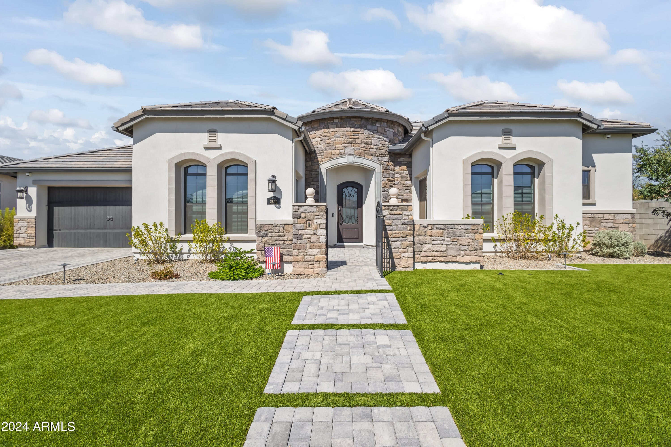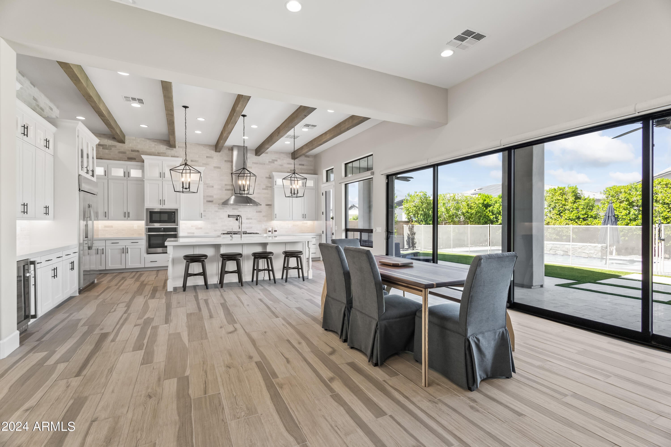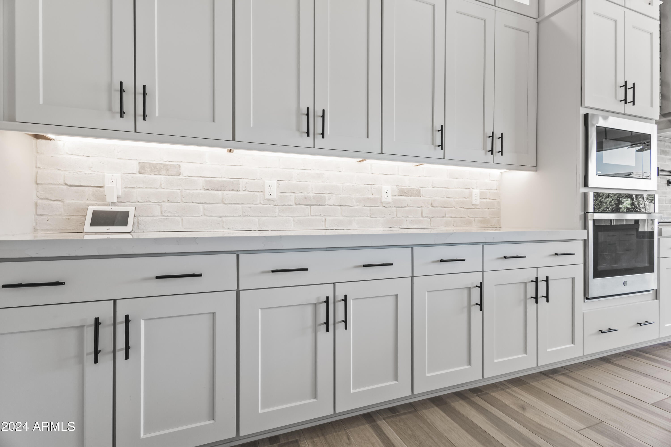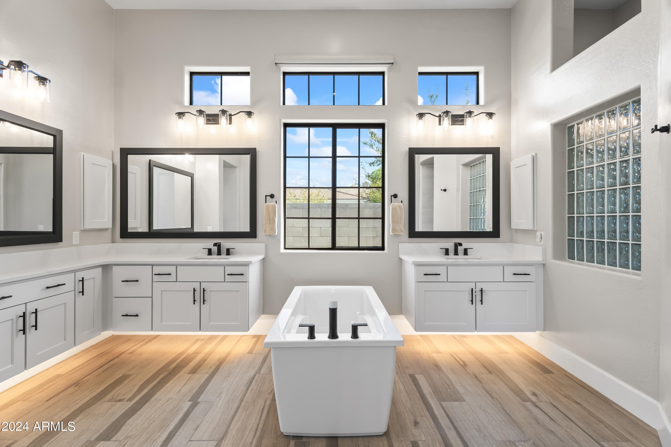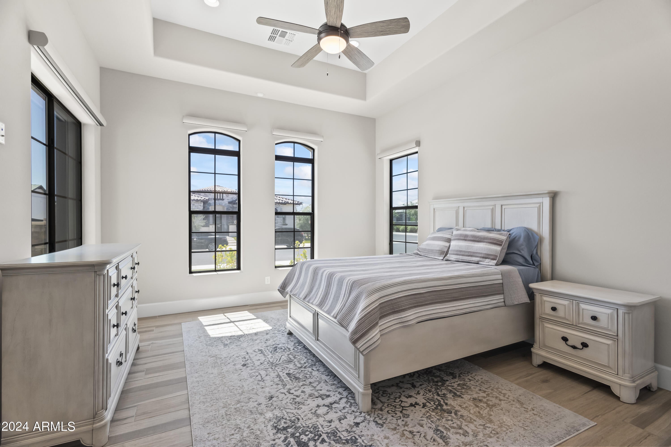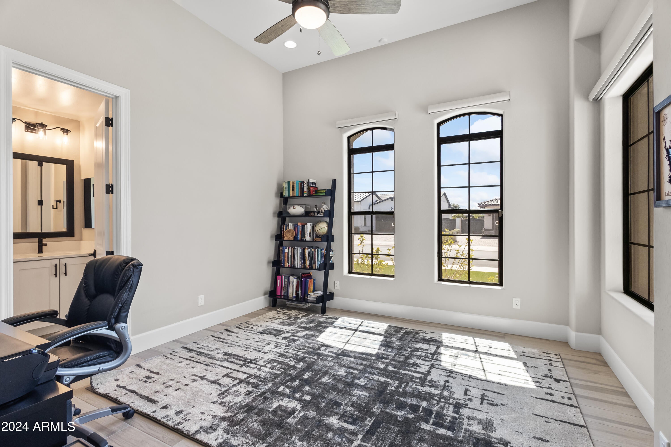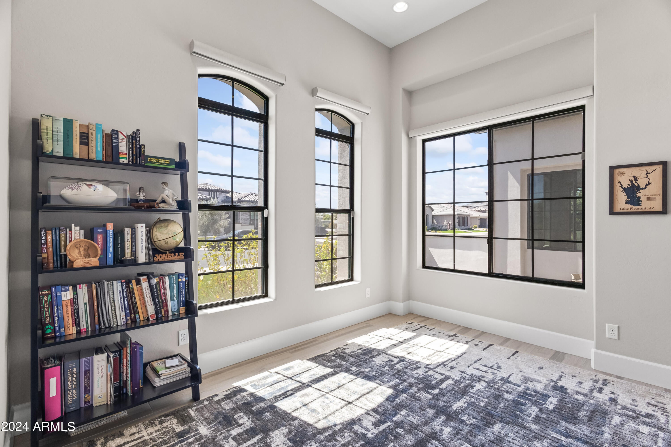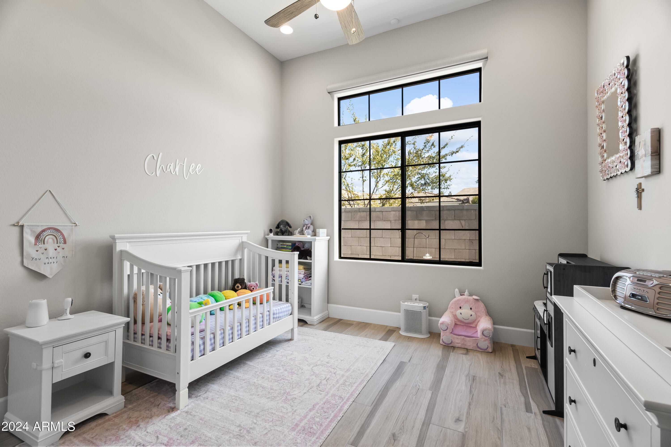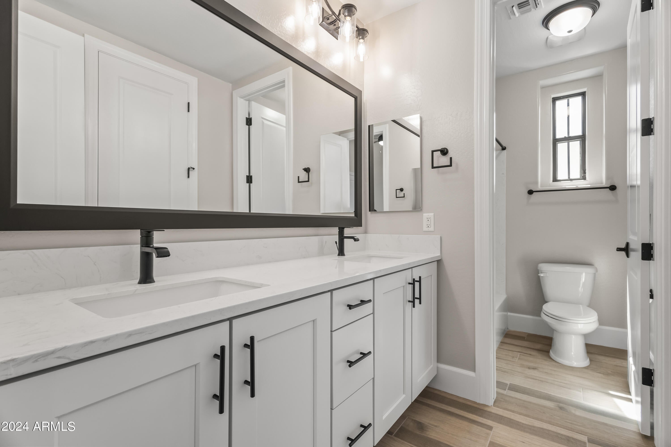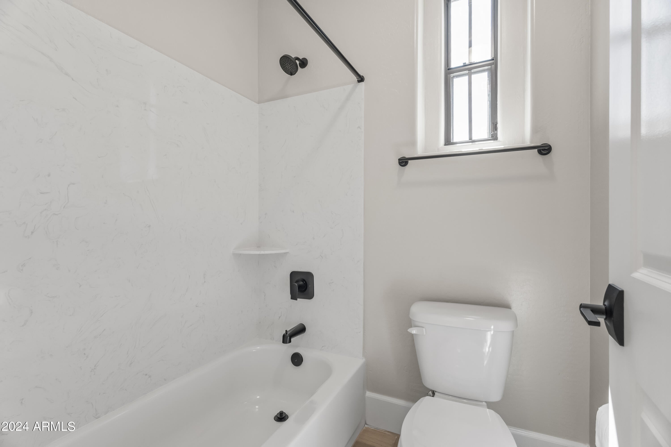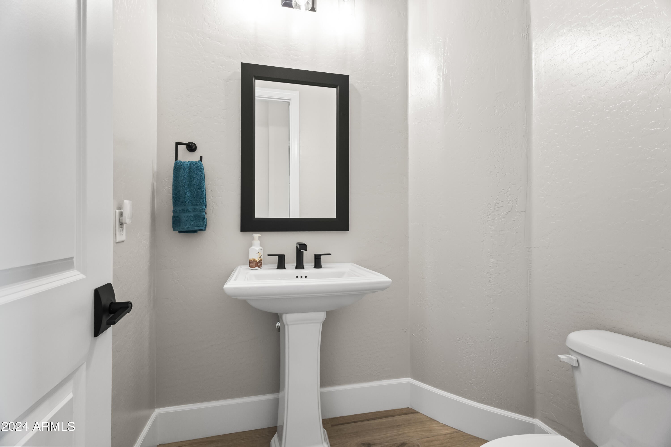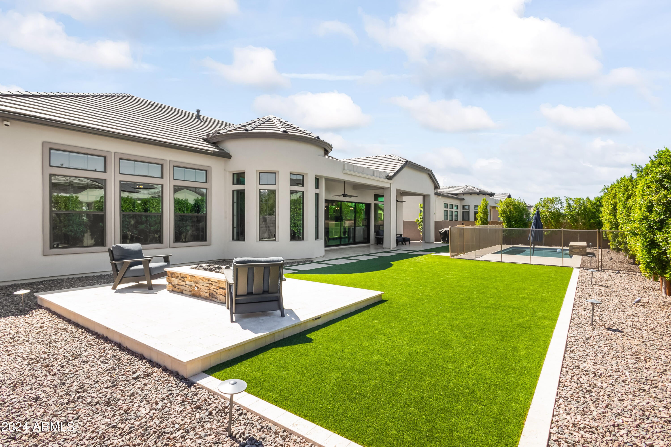$1,725,000 - 2800 E Portola Valley Drive, Gilbert
- 5
- Bedrooms
- 5
- Baths
- 4,067
- SQ. Feet
- 0.31
- Acres
Welcome to this exceptional single-level home, built in 2022 by the renowned Blandford Homes and nestled in the prestigious Belmont at Somerset community. With 5 bedrooms, 4.5 bathrooms, a den, and a generous 4-car garage, this 4,067 sq ft residence seamlessly blends refined luxury with everyday comfort. Step inside to soaring 12-foot ceilings and abundant natural light that highlight the home's elegant finishes. Gorgeous wood-look tile flooring, quartz countertops, and a gourmet kitchen with stainless steel appliances, walk-in pantry, natural stone backsplash, and wood beam ceiling set the stage for modern living. Designer lighting, custom motorized Hunter Douglas shades, and stylish ceiling fans add to the upscale ambiance. The expansive primary suite is your private retreat, featuring a spa-like soaking tub, floating lighted cabinets, and a large walk-in closet. Entertain or unwind in the beautifully landscaped backyard oasis, complete with a sparkling pool, cozy firepit, and lush, low-maintenance turf. Located just minutes from San Tan Village and top-rated Gilbert schools, this home offers convenient access to shopping, dining, and entertainment, as well as parks and outdoor recreation.
Essential Information
-
- MLS® #:
- 6890369
-
- Price:
- $1,725,000
-
- Bedrooms:
- 5
-
- Bathrooms:
- 5.00
-
- Square Footage:
- 4,067
-
- Acres:
- 0.31
-
- Year Built:
- 2022
-
- Type:
- Residential
-
- Sub-Type:
- Single Family Residence
-
- Style:
- Other
-
- Status:
- Active
Community Information
-
- Address:
- 2800 E Portola Valley Drive
-
- Subdivision:
- Belmont At Somerset
-
- City:
- Gilbert
-
- County:
- Maricopa
-
- State:
- AZ
-
- Zip Code:
- 85297
Amenities
-
- Amenities:
- Gated, Playground
-
- Utilities:
- SRP,SW Gas3
-
- Parking Spaces:
- 6
-
- Parking:
- Garage Door Opener, Direct Access
-
- # of Garages:
- 4
-
- Pool:
- Private
Interior
-
- Interior Features:
- High Speed Internet, Double Vanity, Eat-in Kitchen, 9+ Flat Ceilings, Soft Water Loop, Kitchen Island, Pantry, Full Bth Master Bdrm, Separate Shwr & Tub
-
- Appliances:
- Gas Cooktop
-
- Heating:
- Electric
-
- Cooling:
- Central Air, Programmable Thmstat
-
- Fireplaces:
- None
-
- # of Stories:
- 1
Exterior
-
- Exterior Features:
- Private Yard
-
- Lot Description:
- Corner Lot, Desert Back, Desert Front, Synthetic Grass Frnt, Synthetic Grass Back, Auto Timer H2O Front, Auto Timer H2O Back
-
- Windows:
- Low-Emissivity Windows, Dual Pane
-
- Roof:
- Tile
-
- Construction:
- Stucco, Wood Frame, Painted, Stone
School Information
-
- District:
- Higley Unified School District
-
- Elementary:
- San Tan Elementary
-
- Middle:
- Sossaman Middle School
-
- High:
- Higley High School
Listing Details
- Listing Office:
- Walt Danley Local Luxury Christie's International Real Estate
