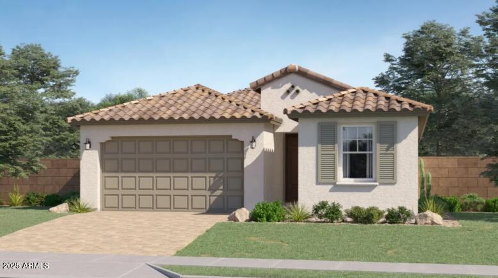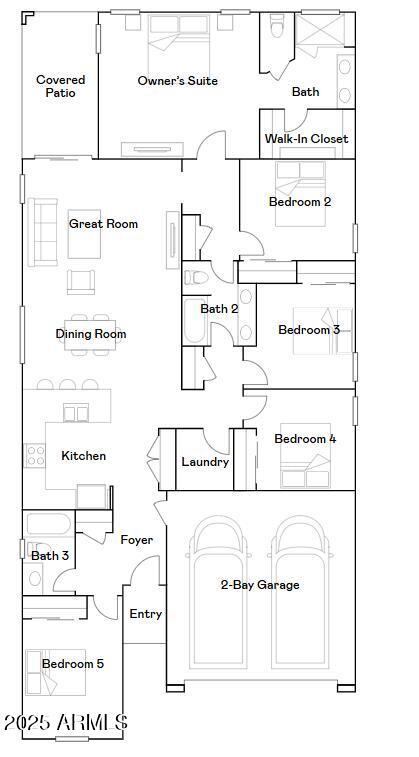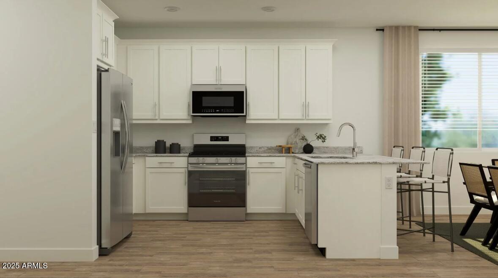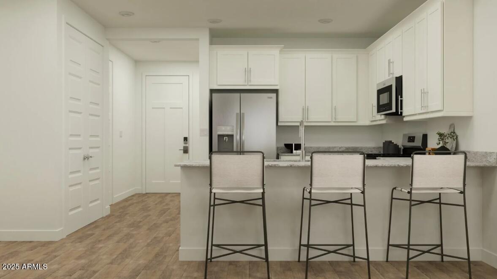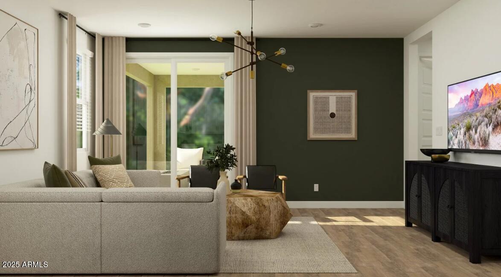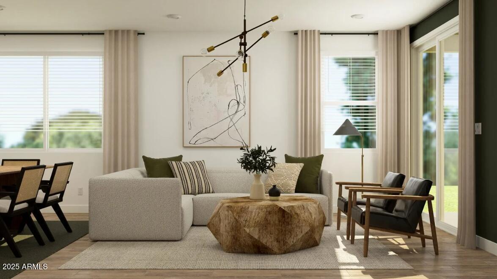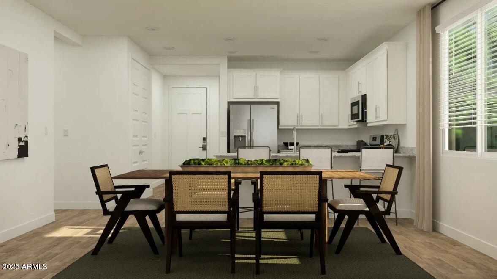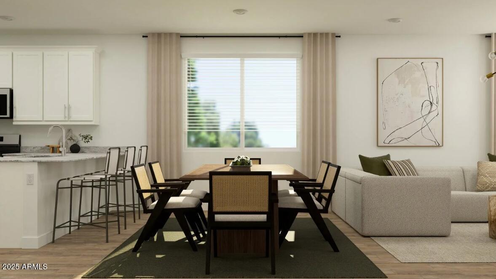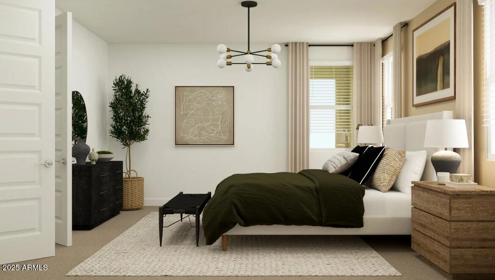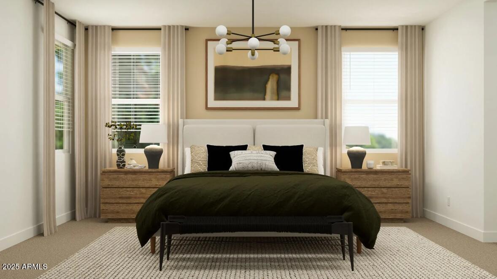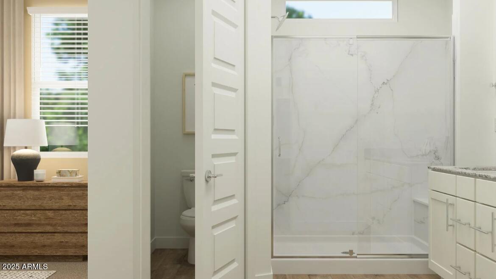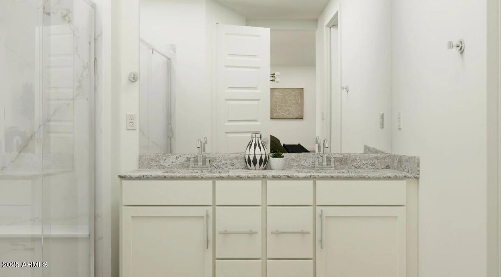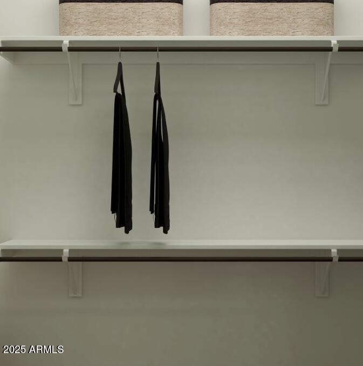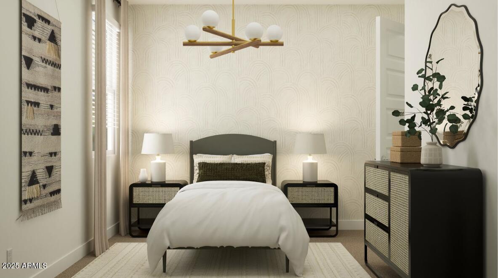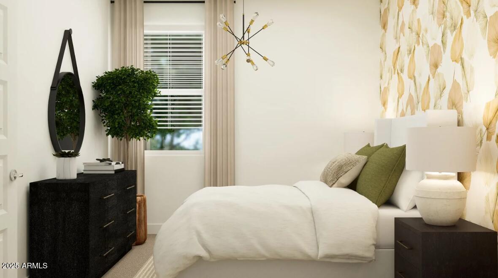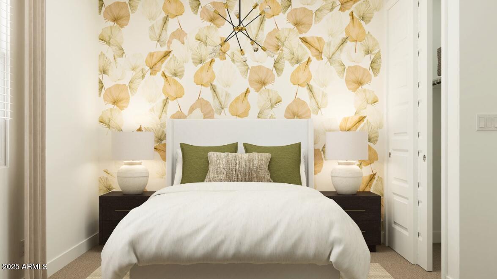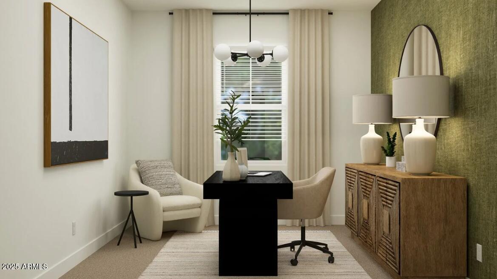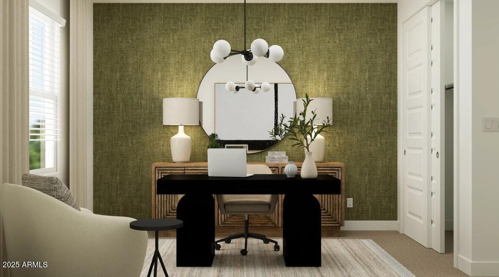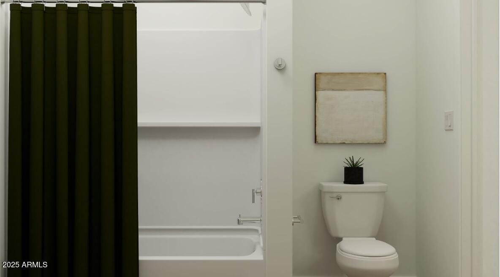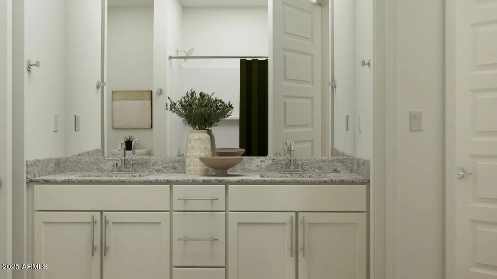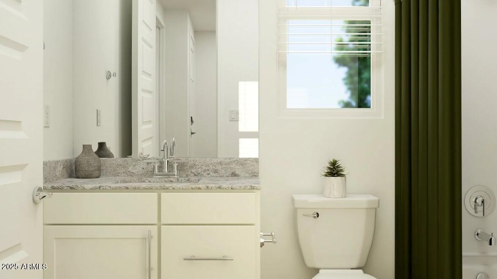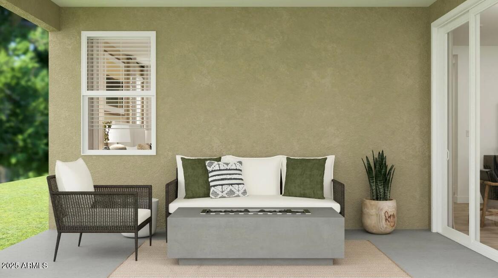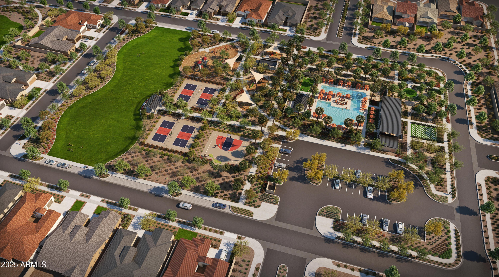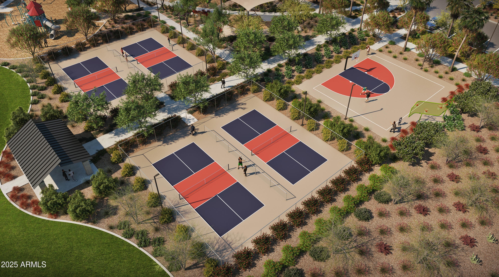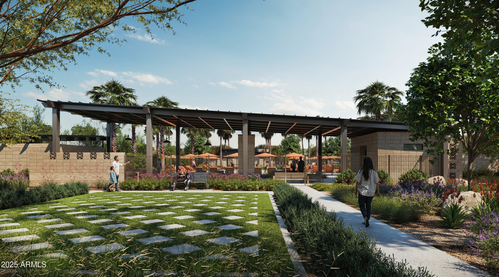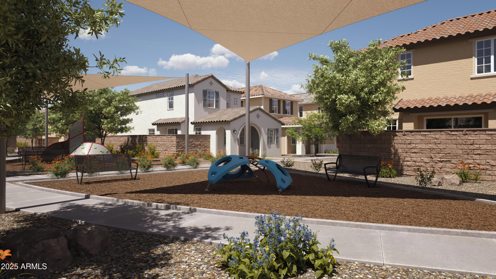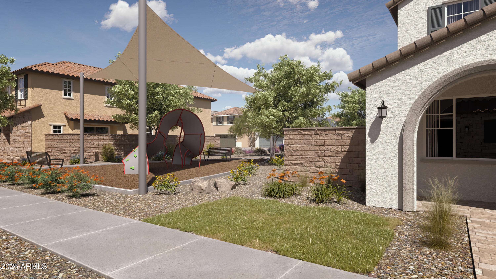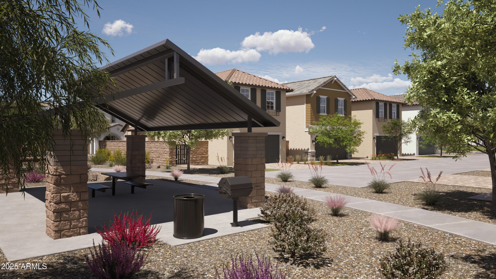$475,990 - 9810 W Cheery Lynn Road, Phoenix
- 5
- Bedrooms
- 3
- Baths
- 1,953
- SQ. Feet
- 0.13
- Acres
Seller is offering a credit toward a rate buydown and closing costs with our preferred lender ask us how you can save thousands over the life of your loan! Western Garden is a brand-new master-planned community located in Phoenix, AZ. Residents here enjoy close proximity to a variety of nearby local attractions, like State Farm Stadium, Westgate Entertainment District & Wildlife World Zoo as well as exclusive onsite amenities coming soon such as a gorgeous swimming pool, pickleball courts, playgrounds and more! This home comes fully equipped with all brand-new stainless steel kitchen appliances and is complete with 12x24 tile flooring, quartz countertops and white maple cabinetry. Renderings are of a model home. A copy of the public report is available on the ADRE's website
Essential Information
-
- MLS® #:
- 6890373
-
- Price:
- $475,990
-
- Bedrooms:
- 5
-
- Bathrooms:
- 3.00
-
- Square Footage:
- 1,953
-
- Acres:
- 0.13
-
- Year Built:
- 2025
-
- Type:
- Residential
-
- Sub-Type:
- Single Family Residence
-
- Style:
- Other
-
- Status:
- Active
Community Information
-
- Address:
- 9810 W Cheery Lynn Road
-
- Subdivision:
- WESTERN GARDEN PHASE 1
-
- City:
- Phoenix
-
- County:
- Maricopa
-
- State:
- AZ
-
- Zip Code:
- 85037
Amenities
-
- Amenities:
- Pickleball, Gated, Community Spa, Community Pool, Playground, Biking/Walking Path
-
- Utilities:
- APS,SW Gas3
-
- Parking Spaces:
- 4
-
- Parking:
- Garage Door Opener, Direct Access
-
- # of Garages:
- 2
Interior
-
- Interior Features:
- High Speed Internet, Double Vanity, Breakfast Bar, 9+ Flat Ceilings, Soft Water Loop, Pantry, 3/4 Bath Master Bdrm
-
- Heating:
- Electric
-
- Cooling:
- Central Air, Programmable Thmstat
-
- Fireplaces:
- None
-
- # of Stories:
- 1
Exterior
-
- Lot Description:
- Sprinklers In Front, Desert Front, Dirt Back, Auto Timer H2O Front
-
- Windows:
- Low-Emissivity Windows, Dual Pane, Vinyl Frame
-
- Roof:
- Tile
-
- Construction:
- Stucco, Wood Frame, Painted
School Information
-
- District:
- Tolleson Union High School District
-
- Elementary:
- Westwind Elementary School
-
- Middle:
- Westwind Elementary School
-
- High:
- Tolleson Union High School
Listing Details
- Listing Office:
- Lennar Sales Corp
