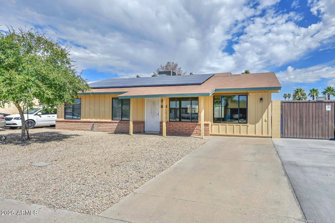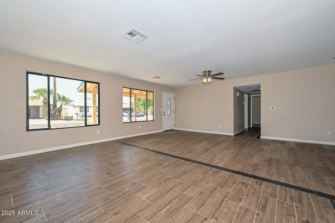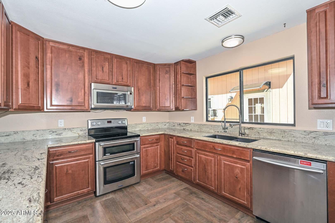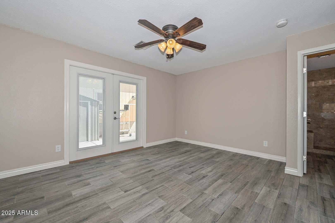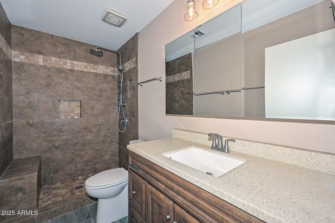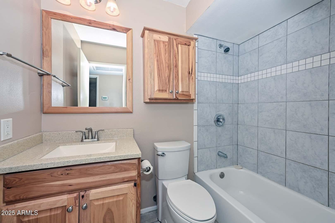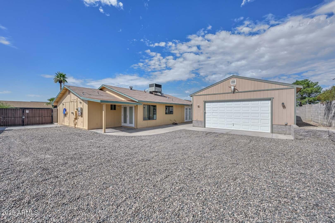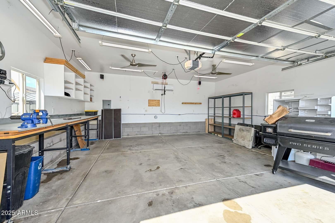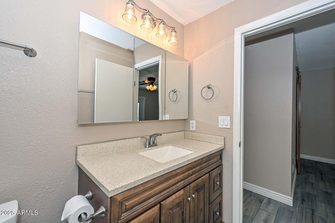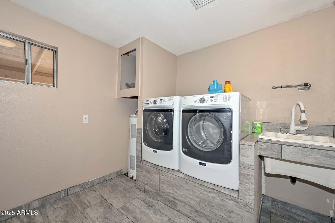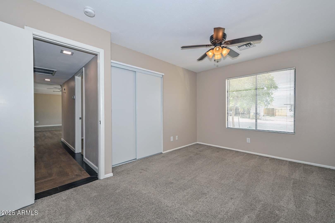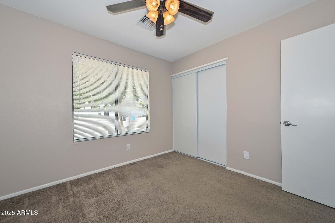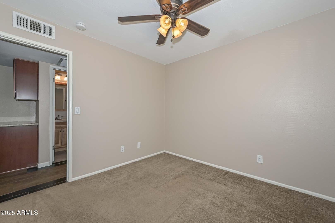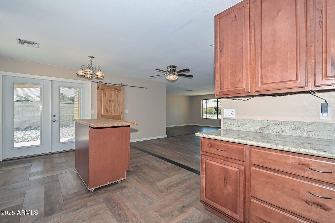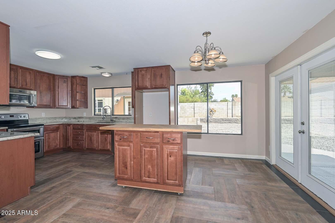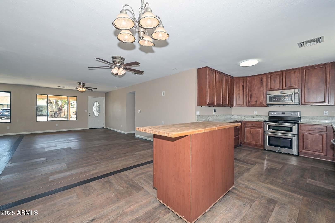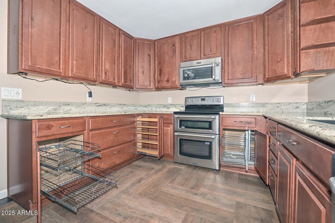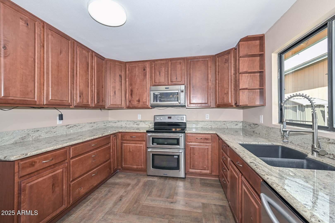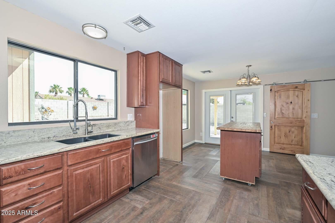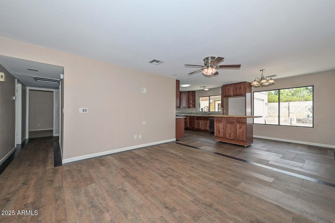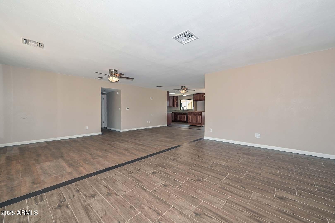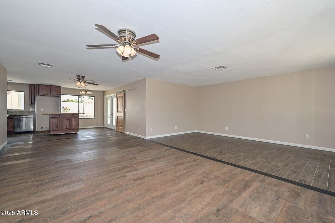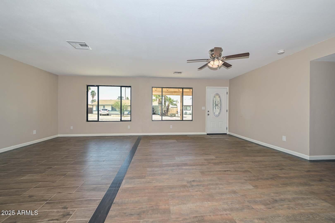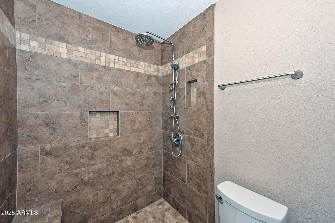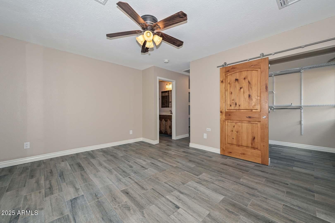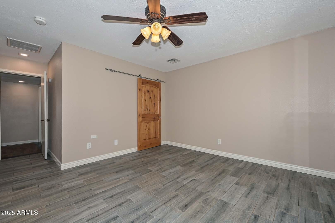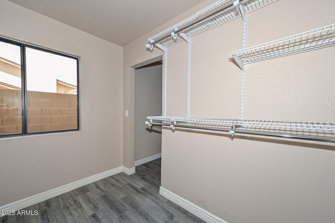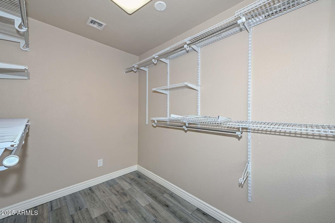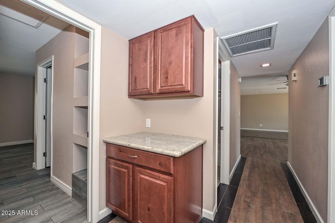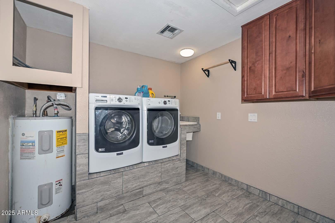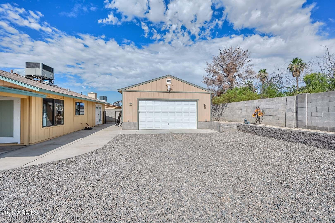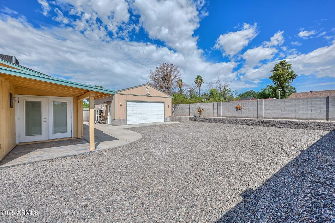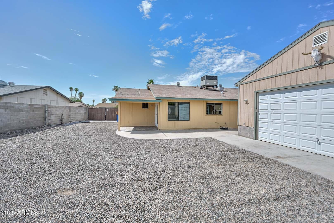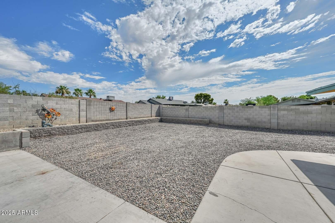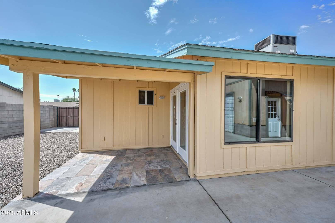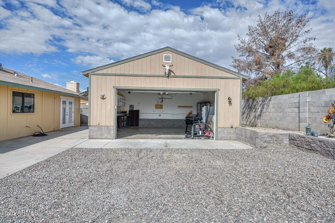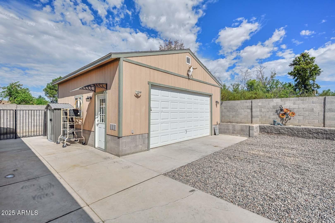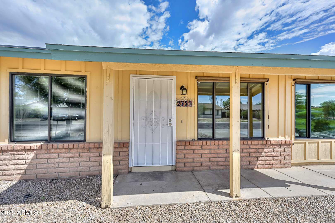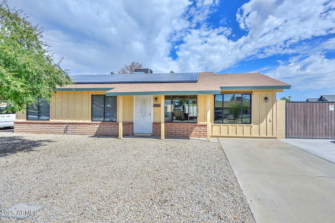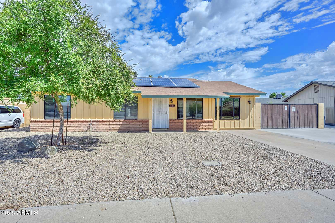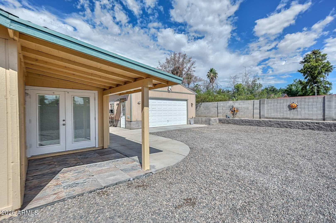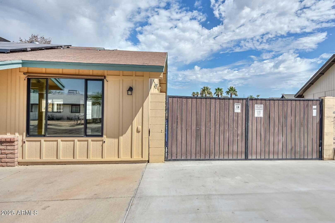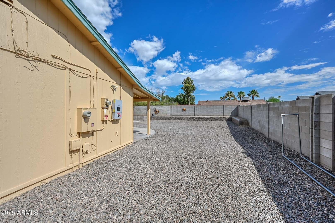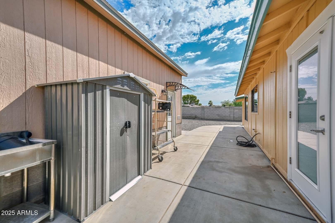$475,000 - 2732 E Villa Rita Drive, Phoenix
- 3
- Bedrooms
- 2
- Baths
- 1,570
- SQ. Feet
- 0.17
- Acres
UNIQUE FEATURE: DETACHED GARAGE OVERSIZED: 600 sq ft (24X24 and 10 foot high ceiling), Fully Insulated, Mini-Split, Speakers, Shelving and Compressed Air System! Carport Enclosed and permitted in 2022. Wonderful 3 Bedroom with 1.75 Baths features an Oversized Family Room, Large Kitchen with Movable Island, Granite Countertops, and plenty of Wood Cabinets (2017). Stainless Appliances (stove, microwave and dishwasher) and Maytag Washer and Dryer. French Doors with Interior Blinds. Spacious Laundry Room with Barn Door and Utility Sink. Master Bath Remodel (2016), MA French Doors, Barn Door, and Walk-in Closet. RV Gate and enclosed Dog Run. NEW 2025: Exterior Paint, Interior Paint, Carpet, Blinds in MA, Patio Tile, Patio Light, and Outdoor Front Shade Covers. This home is close to the 101 FWY, 51 FWY, hiking trails, Desert Ridge Marketplace, and more! Perfect location. Hurry! This one won't last long.
Essential Information
-
- MLS® #:
- 6890576
-
- Price:
- $475,000
-
- Bedrooms:
- 3
-
- Bathrooms:
- 2.00
-
- Square Footage:
- 1,570
-
- Acres:
- 0.17
-
- Year Built:
- 1983
-
- Type:
- Residential
-
- Sub-Type:
- Single Family Residence
-
- Style:
- Ranch
-
- Status:
- Active
Community Information
-
- Address:
- 2732 E Villa Rita Drive
-
- Subdivision:
- PEPPER RIDGE UNIT 4
-
- City:
- Phoenix
-
- County:
- Maricopa
-
- State:
- AZ
-
- Zip Code:
- 85032
Amenities
-
- Utilities:
- APS
-
- Parking Spaces:
- 4
-
- Parking:
- RV Gate, Garage Door Opener, Detached
-
- # of Garages:
- 2
Interior
-
- Interior Features:
- High Speed Internet, Granite Counters, Eat-in Kitchen, Kitchen Island, Pantry, 3/4 Bath Master Bdrm
-
- Heating:
- Electric
-
- Cooling:
- Central Air, Ceiling Fan(s), Programmable Thmstat
-
- Fireplaces:
- None
-
- # of Stories:
- 1
Exterior
-
- Exterior Features:
- Private Yard
-
- Lot Description:
- Desert Back, Desert Front, Dirt Back
-
- Windows:
- Solar Screens
-
- Roof:
- Composition
-
- Construction:
- Wood Frame, Painted
School Information
-
- District:
- Paradise Valley Unified District
-
- Elementary:
- Campo Bello Elementary School
-
- Middle:
- Greenway Middle School
-
- High:
- North Canyon High School
Listing Details
- Listing Office:
- Re/max Professionals
