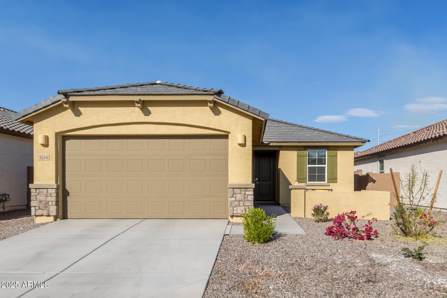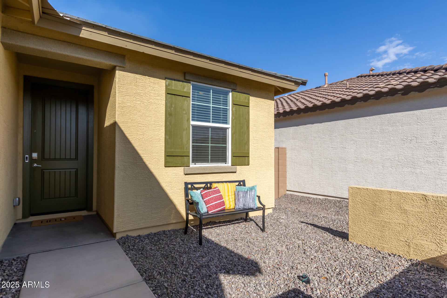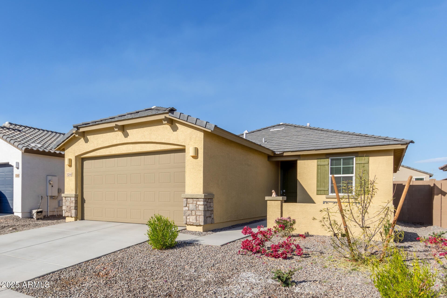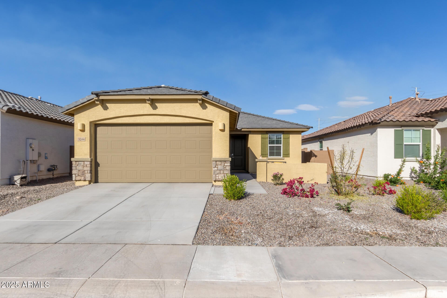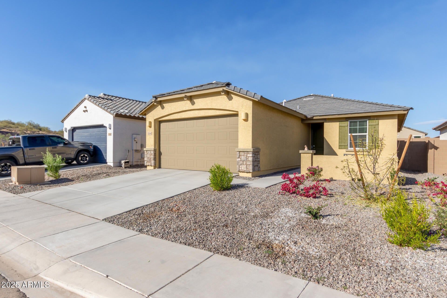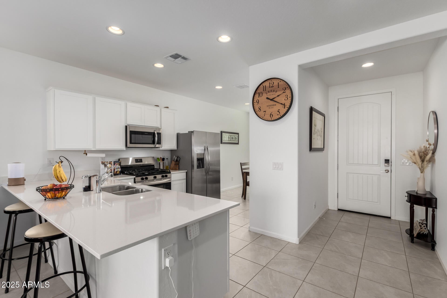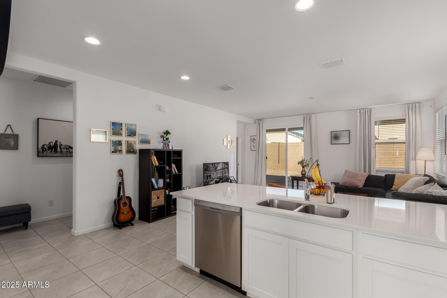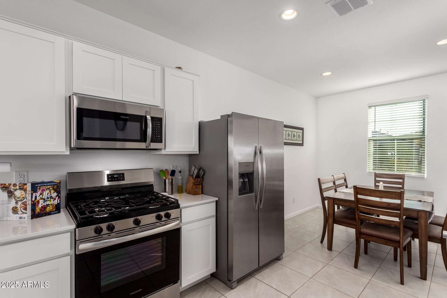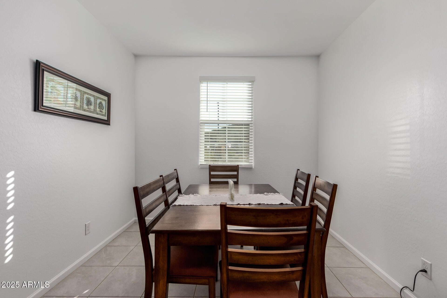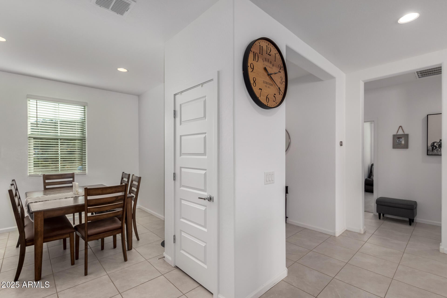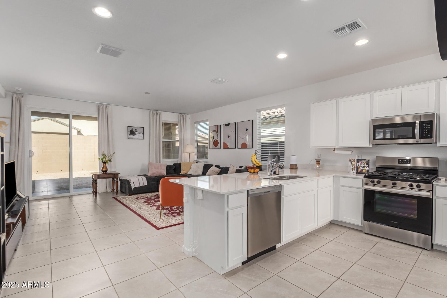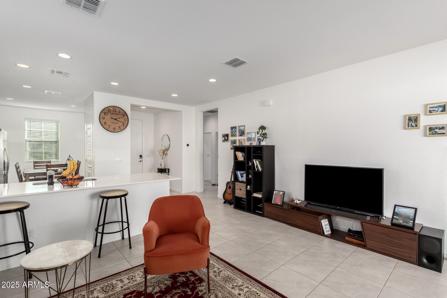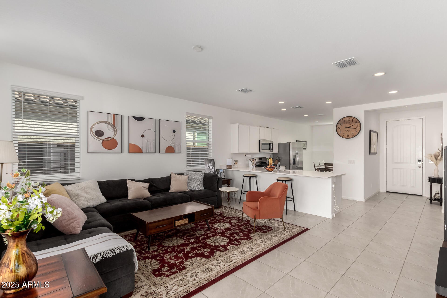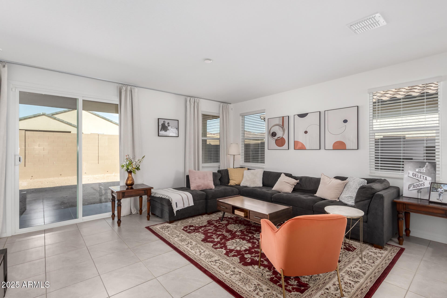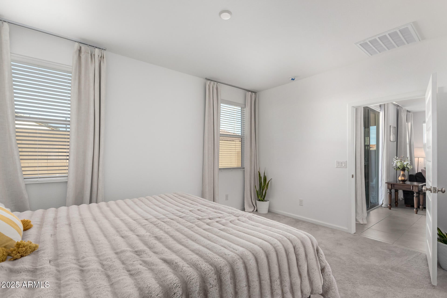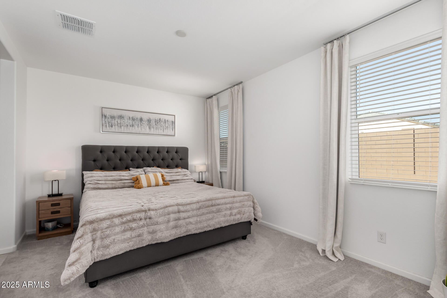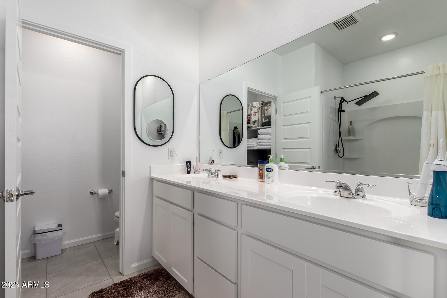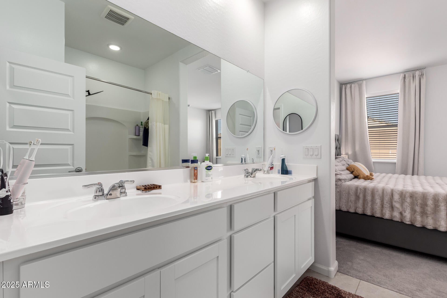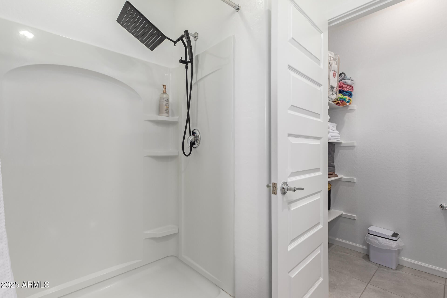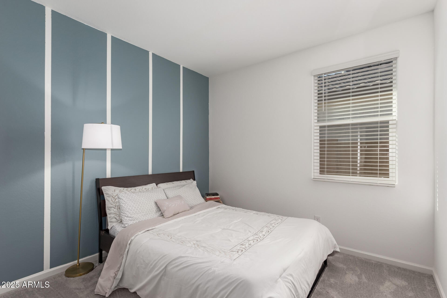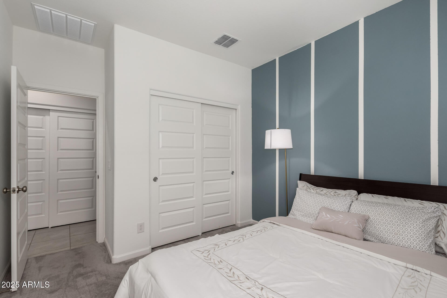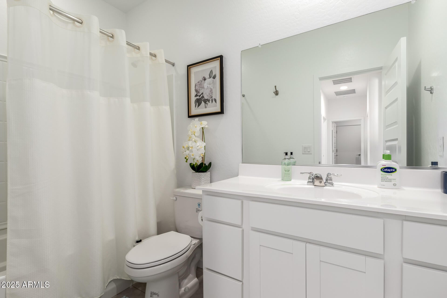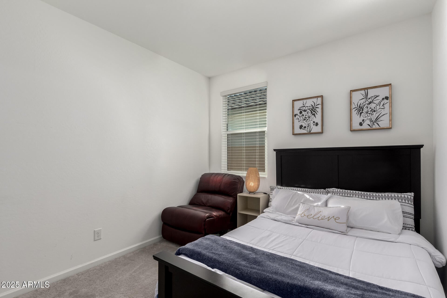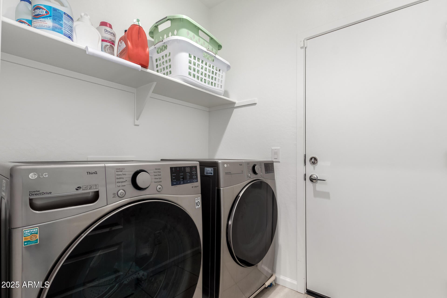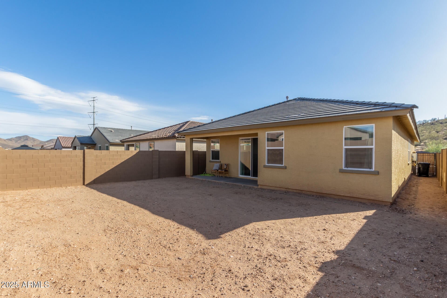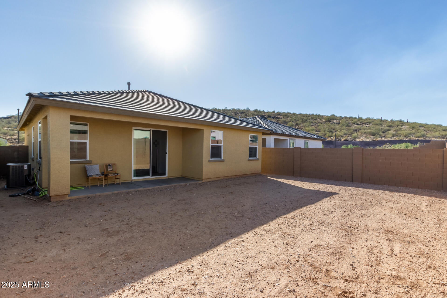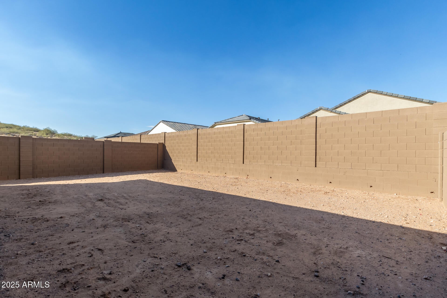$479,000 - 3244 W Cedar Ridge Road, Phoenix
- 3
- Bedrooms
- 2
- Baths
- 1,400
- SQ. Feet
- 0.12
- Acres
Welcome to this stunning 2024-built home in Middle Vistas, conveniently located near schools, shopping and freeway access, just 2.5 miles from the TSMC Semiconductor Plant. This 3 bedroom, 2-bath residence offers modern living with a great room floor plan. Spanning 1,400 sq. ft., this home has been gently lived in and is move-in ready. The kitchen is a true highlight, featuring sleek quartz countertops, crisp white cabinetry, and ample space for culinary creativity. The open floor plan is perfect for entertaining or relaxing, with natural light pouring into every corner. The backyard is a blank canvas, ready for your personal touch—whether it's a garden, pool, or outdoor entertaining area.
Essential Information
-
- MLS® #:
- 6890756
-
- Price:
- $479,000
-
- Bedrooms:
- 3
-
- Bathrooms:
- 2.00
-
- Square Footage:
- 1,400
-
- Acres:
- 0.12
-
- Year Built:
- 2024
-
- Type:
- Residential
-
- Sub-Type:
- Single Family Residence
-
- Style:
- Ranch
-
- Status:
- Active
Community Information
-
- Address:
- 3244 W Cedar Ridge Road
-
- Subdivision:
- MIDDLE VISTAS
-
- City:
- Phoenix
-
- County:
- Maricopa
-
- State:
- AZ
-
- Zip Code:
- 85083
Amenities
-
- Amenities:
- Gated
-
- Utilities:
- APS,SW Gas3
-
- Parking Spaces:
- 4
-
- # of Garages:
- 2
Interior
-
- Interior Features:
- High Speed Internet, Smart Home, Double Vanity, Eat-in Kitchen, 9+ Flat Ceilings, 3/4 Bath Master Bdrm
-
- Heating:
- Natural Gas
-
- Cooling:
- Central Air, Programmable Thmstat
-
- Fireplaces:
- None
-
- # of Stories:
- 1
Exterior
-
- Lot Description:
- Sprinklers In Front, Desert Front, Dirt Back, Auto Timer H2O Front
-
- Windows:
- Low-Emissivity Windows, Dual Pane
-
- Roof:
- Tile
-
- Construction:
- Stucco, Wood Frame, Painted
School Information
-
- District:
- Deer Valley Unified District
-
- Elementary:
- Stetson Hills School
-
- Middle:
- Stetson Hills School
-
- High:
- Sandra Day O'Connor High School
Listing Details
- Listing Office:
- Homesmart
