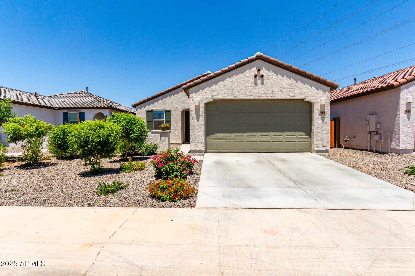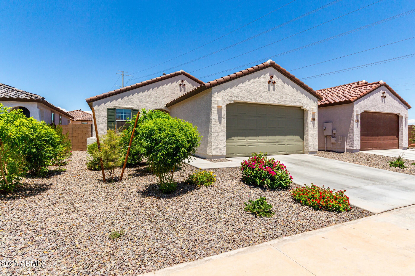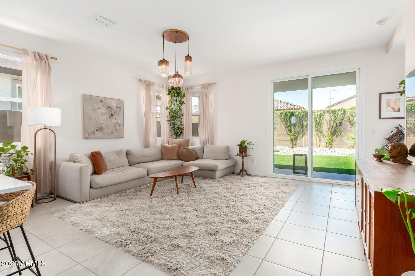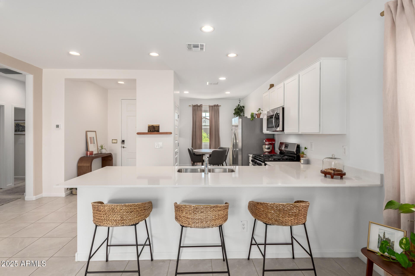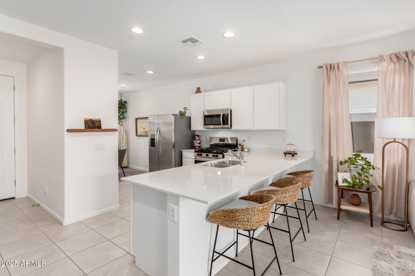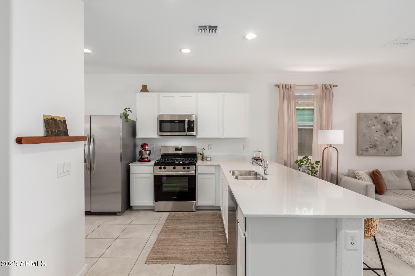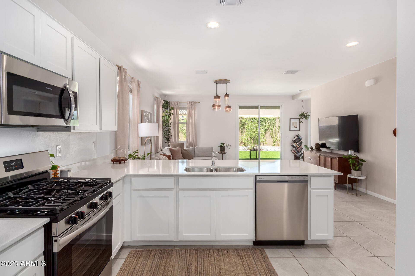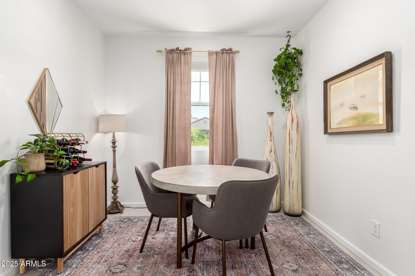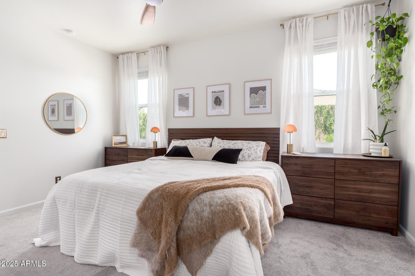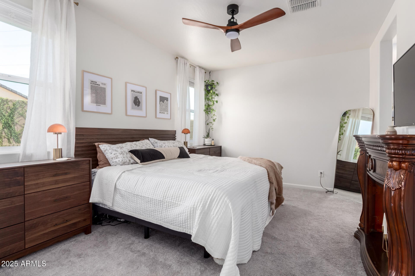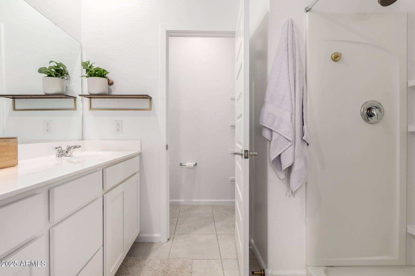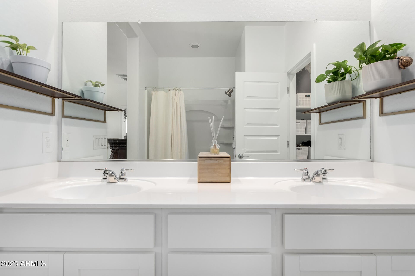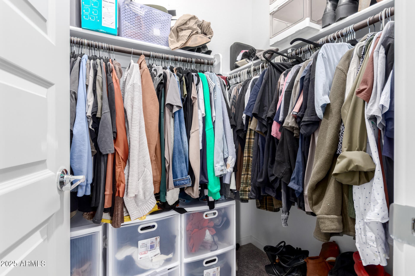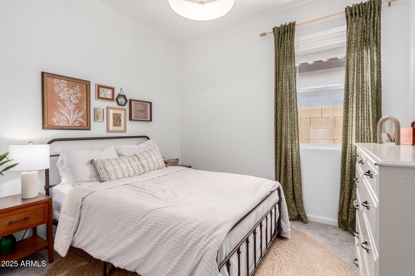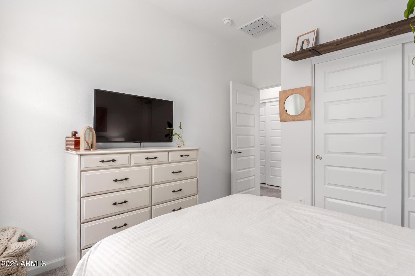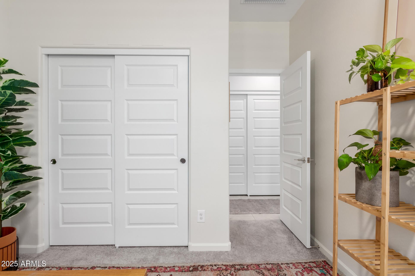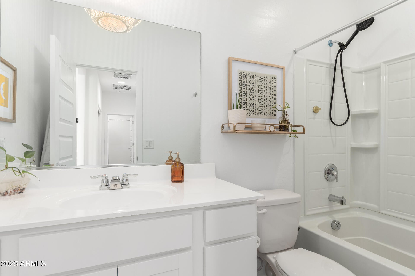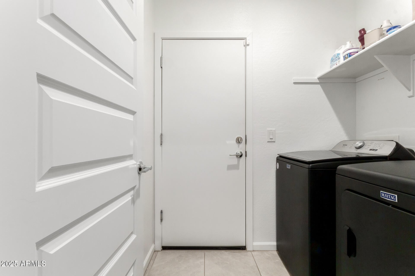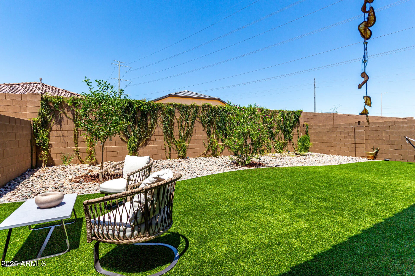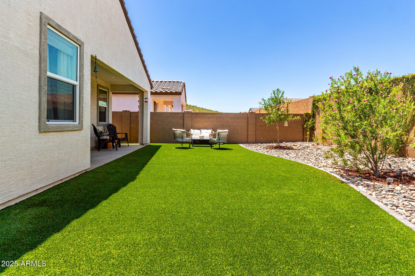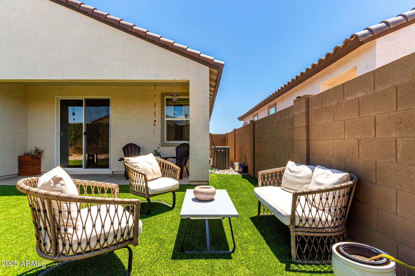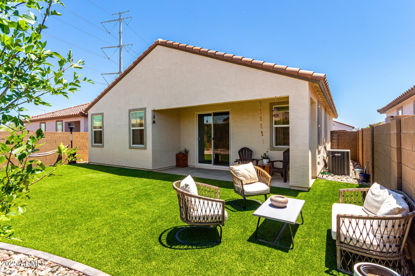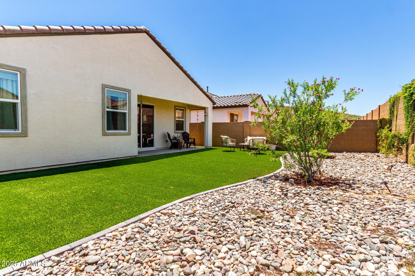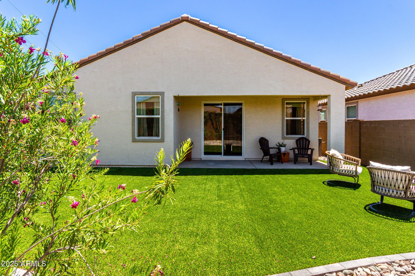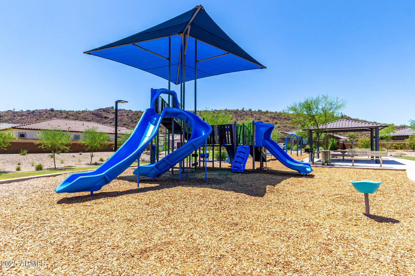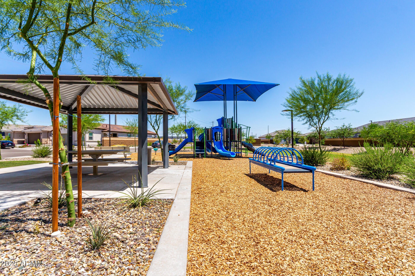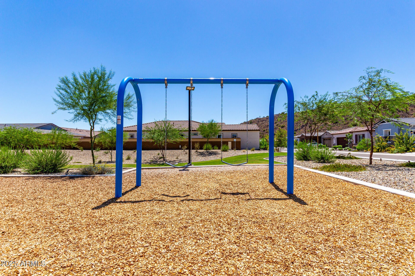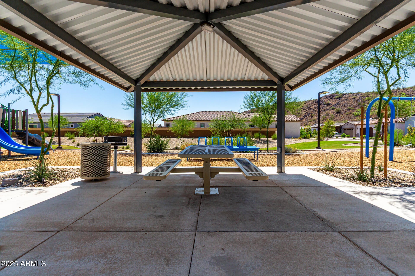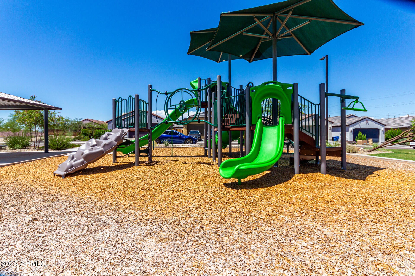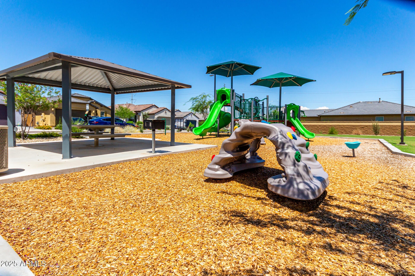$479,000 - 3168 W Cedar Ridge Road, Phoenix
- 3
- Bedrooms
- 2
- Baths
- 1,400
- SQ. Feet
- 0.12
- Acres
Welcome to this beautifully built 2024 Lennar home, offering a thoughtfully designed split floor plan with 3 bedrooms + 2 bathrooms. The open-concept layout showcases a spacious great room that flows effortlessly into a bright, modern kitchen featuring quartz countertops, white cabinetry, pantry, + generous counter space. You'll also enjoy a separate dining area + eat-in kitchen. The primary suite is a private retreat, complete w/ dual sinks, walk-in closet, + private toilet room. 2 additional bedrooms offer flexibility for guests, home office, or creative space. Step outside to your private oasis. The backyard features brand new turf (2025) + desert landscaping, ideal for enjoying Arizona's outdoor living. Prime location: hiking, shopping, restaurants, TSMC Chip Plant, + freeway access.
Essential Information
-
- MLS® #:
- 6890864
-
- Price:
- $479,000
-
- Bedrooms:
- 3
-
- Bathrooms:
- 2.00
-
- Square Footage:
- 1,400
-
- Acres:
- 0.12
-
- Year Built:
- 2024
-
- Type:
- Residential
-
- Sub-Type:
- Single Family Residence
-
- Status:
- Active
Community Information
-
- Address:
- 3168 W Cedar Ridge Road
-
- Subdivision:
- MIDDLE VISTAS
-
- City:
- Phoenix
-
- County:
- Maricopa
-
- State:
- AZ
-
- Zip Code:
- 85083
Amenities
-
- Amenities:
- Gated, Playground, Biking/Walking Path
-
- Utilities:
- APS,SW Gas3
-
- Parking Spaces:
- 2
-
- Parking:
- Garage Door Opener, Direct Access
-
- # of Garages:
- 2
Interior
-
- Interior Features:
- Double Vanity, Eat-in Kitchen, Breakfast Bar, 9+ Flat Ceilings, Pantry, Full Bth Master Bdrm
-
- Heating:
- Electric
-
- Cooling:
- Central Air, Ceiling Fan(s), Programmable Thmstat
-
- Fireplaces:
- None
-
- # of Stories:
- 1
Exterior
-
- Lot Description:
- Desert Back, Desert Front, Synthetic Grass Back
-
- Windows:
- Low-Emissivity Windows, Dual Pane, Vinyl Frame
-
- Roof:
- Tile
-
- Construction:
- Stucco, Wood Frame, Painted
School Information
-
- District:
- Deer Valley Unified District
-
- Elementary:
- Stetson Hills School
-
- Middle:
- Stetson Hills School
-
- High:
- Sandra Day O'Connor High School
Listing Details
- Listing Office:
- Exp Realty
