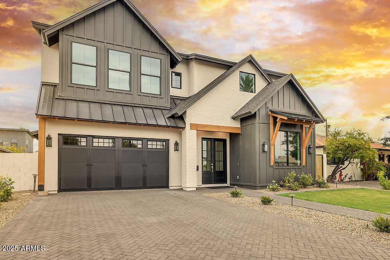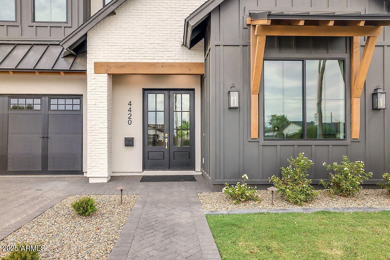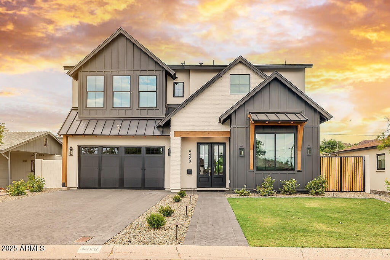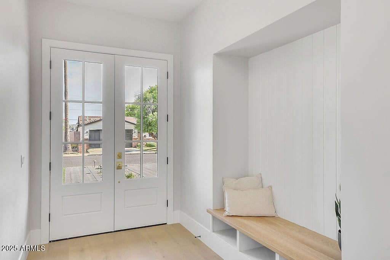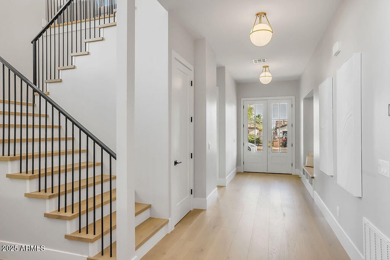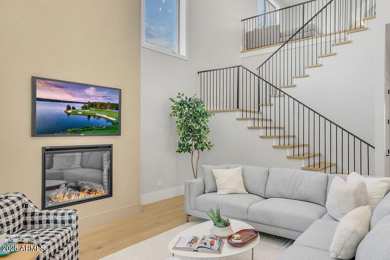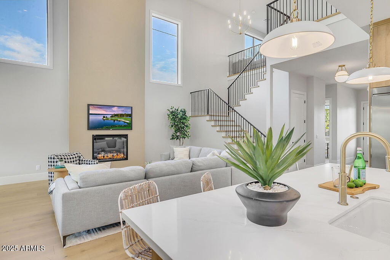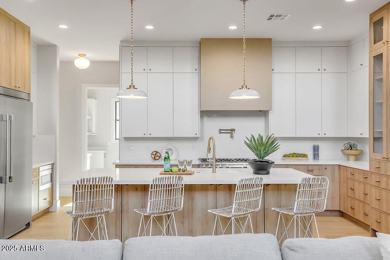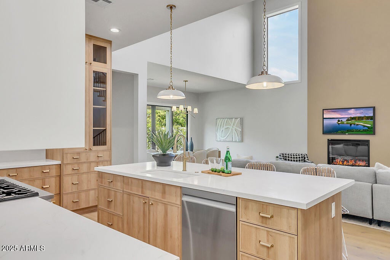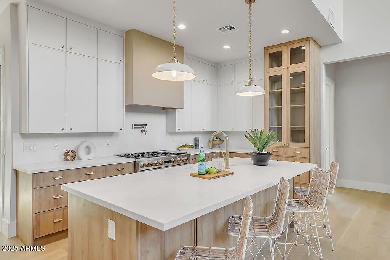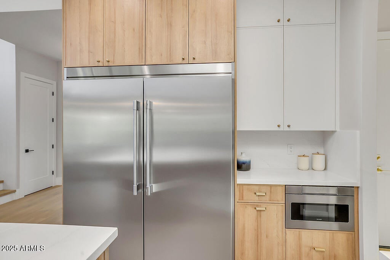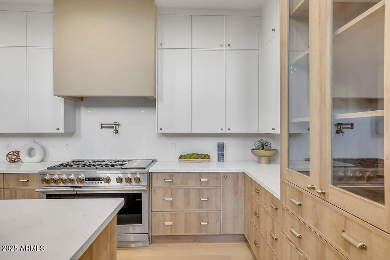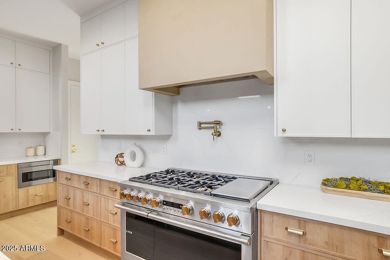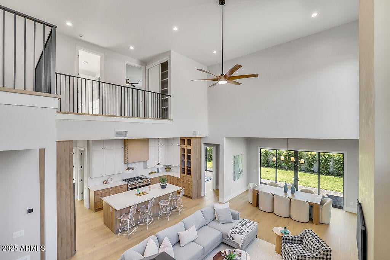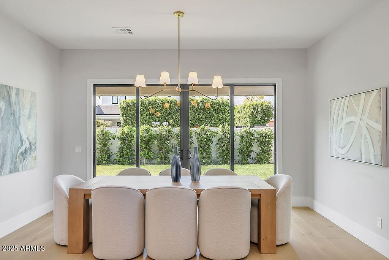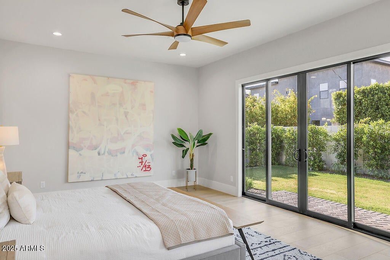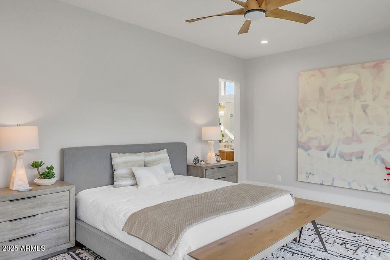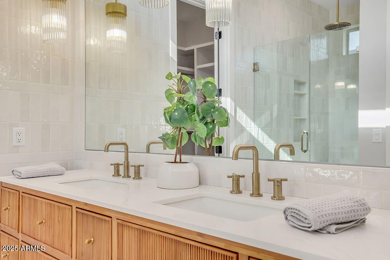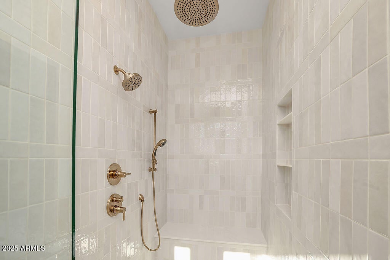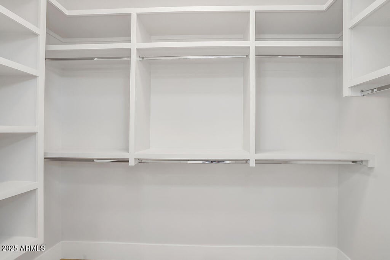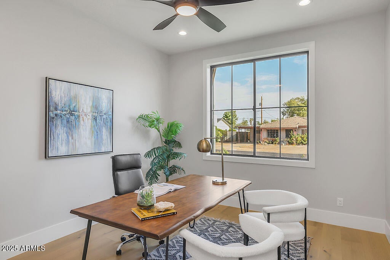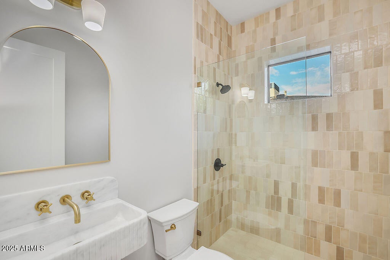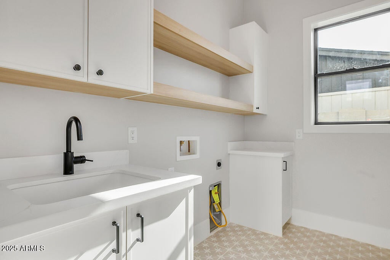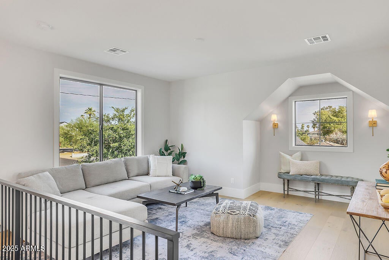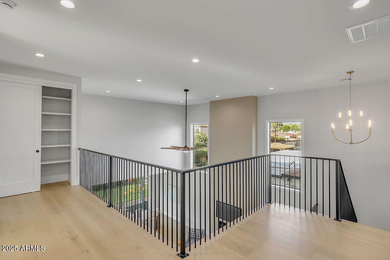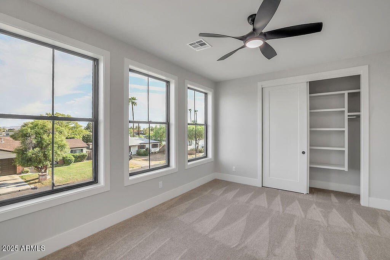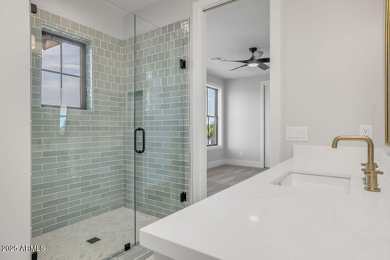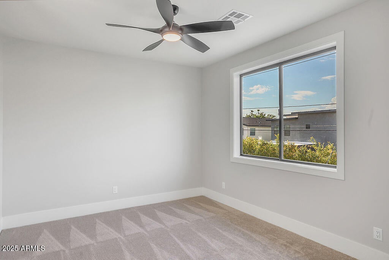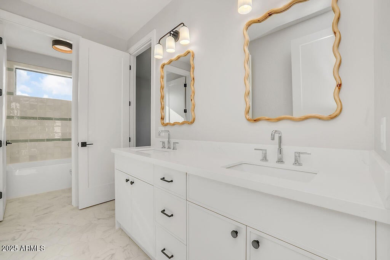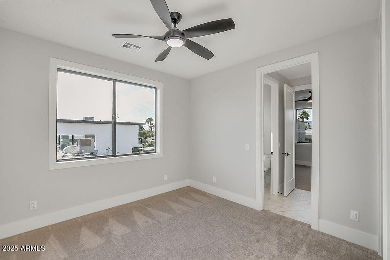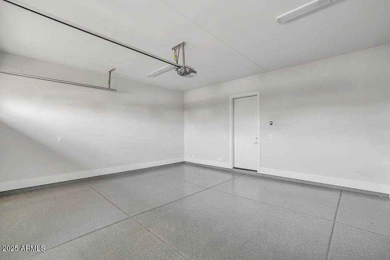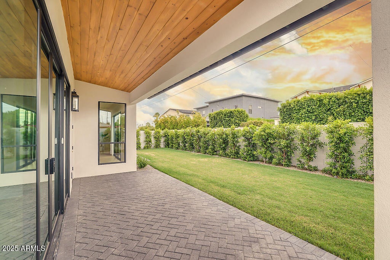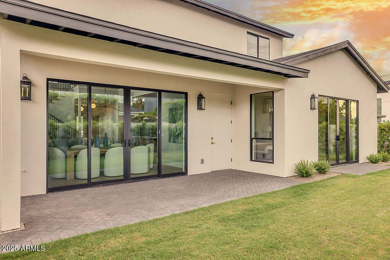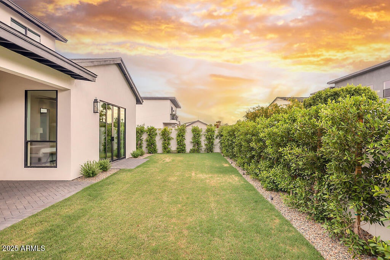$2,075,000 - 4420 E Glenrosa Avenue, Phoenix
- 4
- Bedrooms
- 4
- Baths
- 3,445
- SQ. Feet
- 0.14
- Acres
Discover this stunning new construction home in the highly sought-after Arcadia Lite neighborhood. This home offers 4 spacious bedrooms, 4 elegantly designed bathrooms, and a versatile loft space. Step into a grand vaulted entry awash with natural light, setting the tone for the bright and open interiors. At the heart of the home lies a chef's dream kitchen, featuring a large center island, quartz countertops, and custom cabinetry. The main-level owner's suite serves as a peaceful retreat, complete with a spa-inspired bathroom boasting an oversized shower and a spacious closet. Upstairs, the loft offers a flexible living area, perfect for a media room or play space. A private guest suite with a full bath and two additional bedrooms connected by a Jack-and-Jill bathroom provide ample room for family and visitors alike. Located in the heart of a great neighborhood on a charming street-the perfect home in the perfect location!
Essential Information
-
- MLS® #:
- 6890921
-
- Price:
- $2,075,000
-
- Bedrooms:
- 4
-
- Bathrooms:
- 4.00
-
- Square Footage:
- 3,445
-
- Acres:
- 0.14
-
- Year Built:
- 2025
-
- Type:
- Residential
-
- Sub-Type:
- Single Family Residence
-
- Style:
- Ranch
-
- Status:
- Active
Community Information
-
- Address:
- 4420 E Glenrosa Avenue
-
- Subdivision:
- CAVALIER PALMS 42-202
-
- City:
- Phoenix
-
- County:
- Maricopa
-
- State:
- AZ
-
- Zip Code:
- 85018
Amenities
-
- Utilities:
- SRP,SW Gas3
-
- Parking Spaces:
- 4
-
- Parking:
- Garage Door Opener, Direct Access
-
- # of Garages:
- 2
-
- View:
- Mountain(s)
Interior
-
- Interior Features:
- High Speed Internet, Double Vanity, Master Downstairs, Eat-in Kitchen, 9+ Flat Ceilings, Soft Water Loop, Vaulted Ceiling(s), Kitchen Island, Full Bth Master Bdrm
-
- Heating:
- Natural Gas
-
- Cooling:
- Central Air
-
- Fireplaces:
- 1 Fireplace, None
-
- # of Stories:
- 2
Exterior
-
- Lot Description:
- Sprinklers In Rear, Sprinklers In Front, Grass Front, Grass Back, Auto Timer H2O Front, Auto Timer H2O Back
-
- Windows:
- Low-Emissivity Windows, Dual Pane
-
- Roof:
- Composition
-
- Construction:
- Brick Veneer, Stucco, Wood Frame, Painted
School Information
-
- District:
- Scottsdale Unified District
-
- Elementary:
- Hopi Elementary School
-
- Middle:
- Ingleside Middle School
-
- High:
- Arcadia High School
Listing Details
- Listing Office:
- Compass
