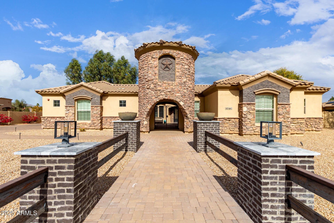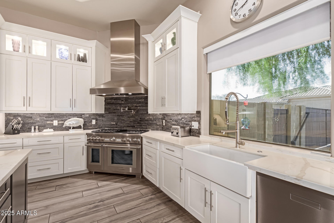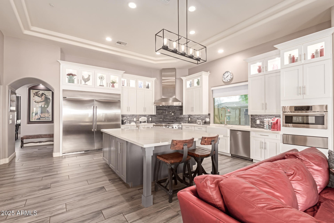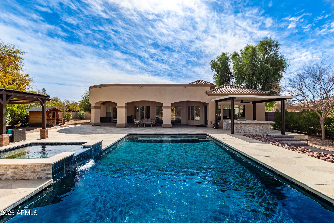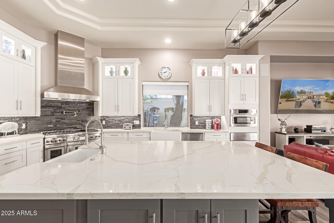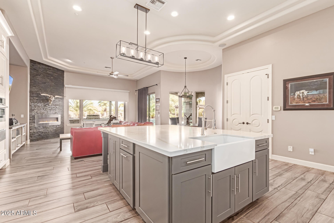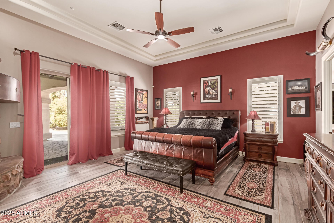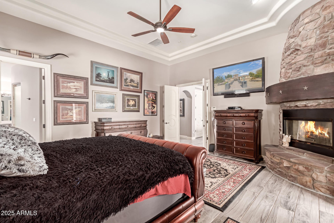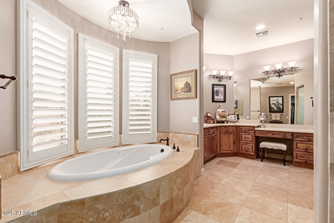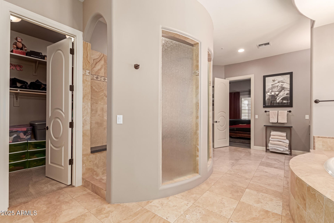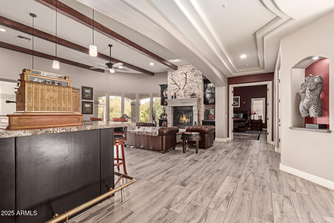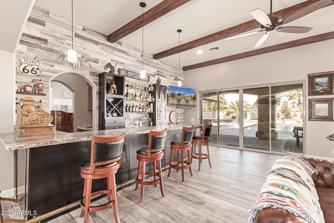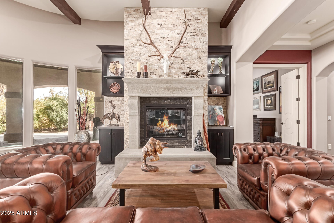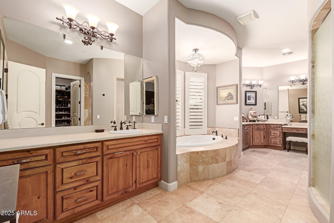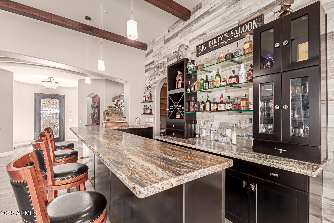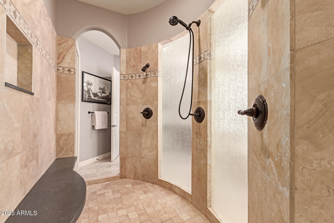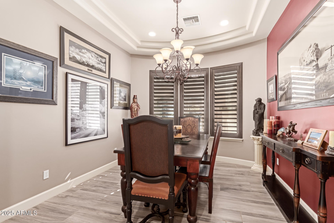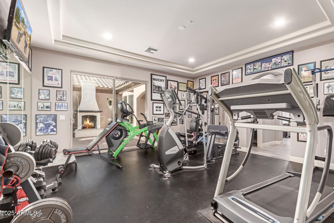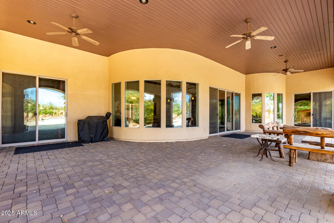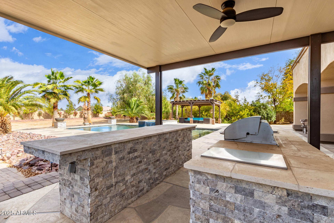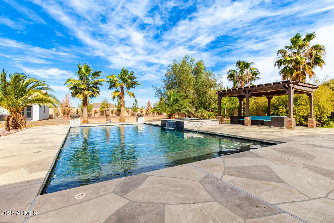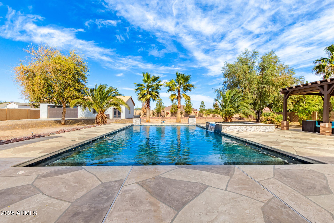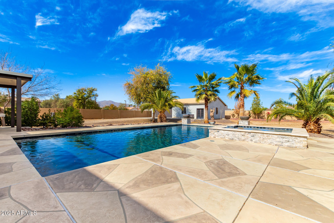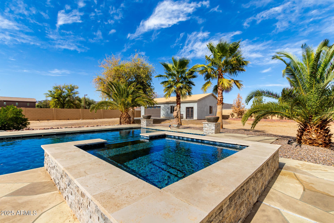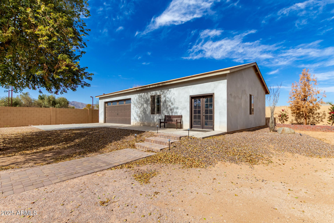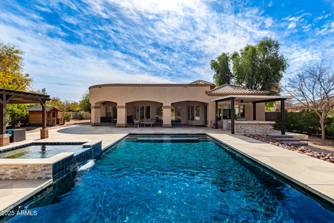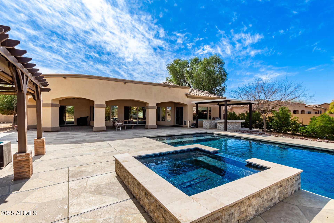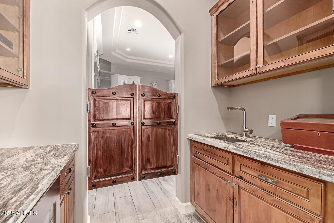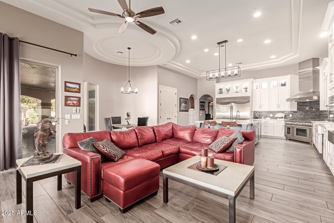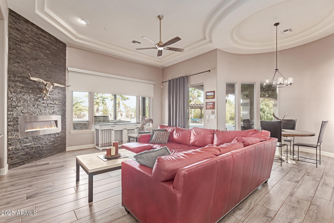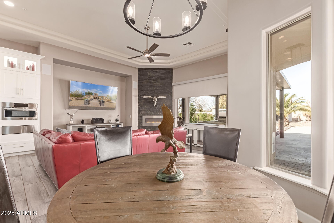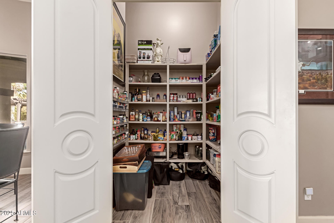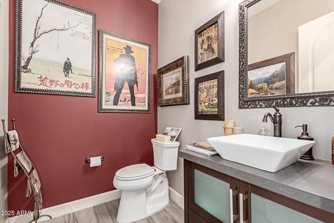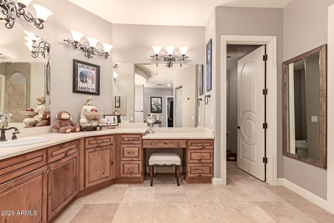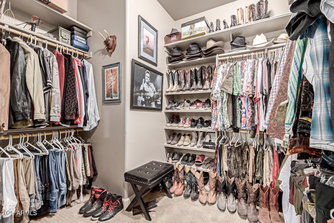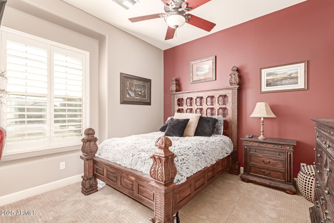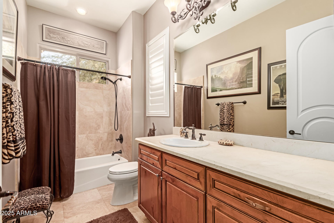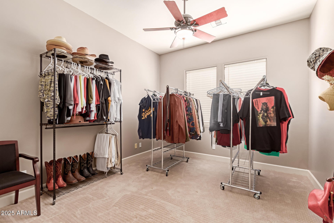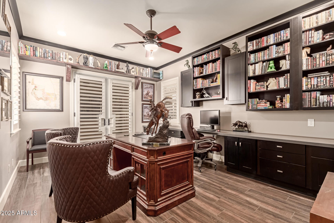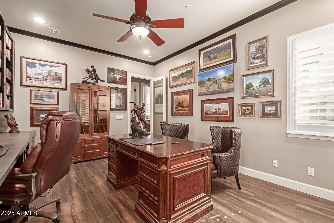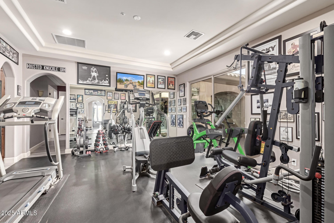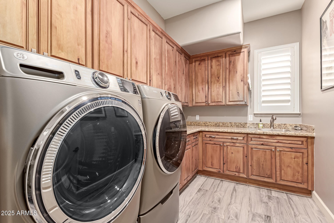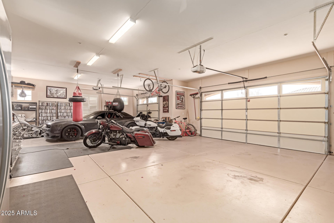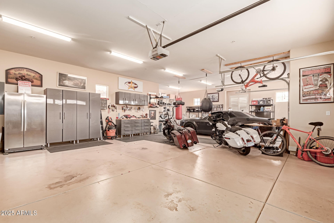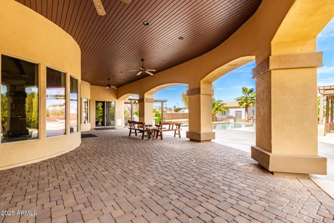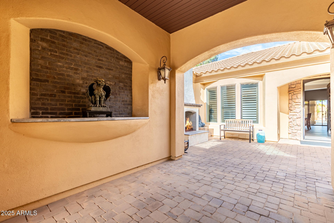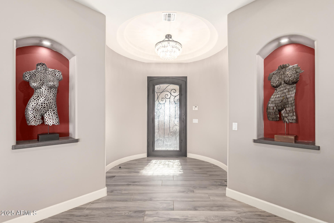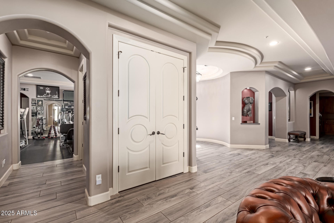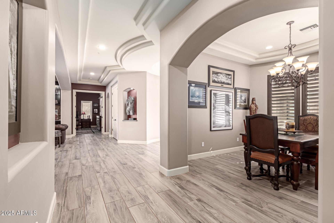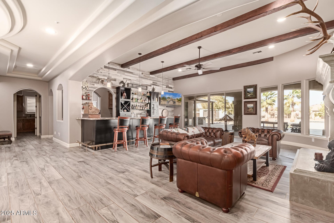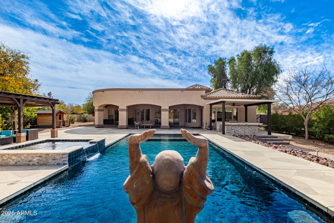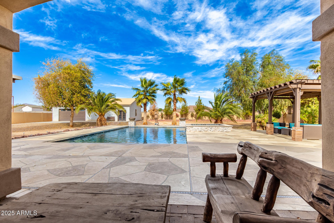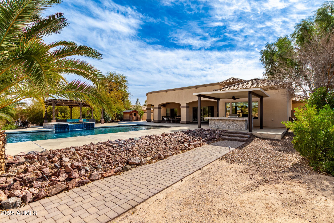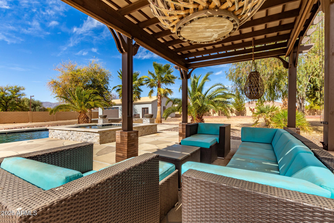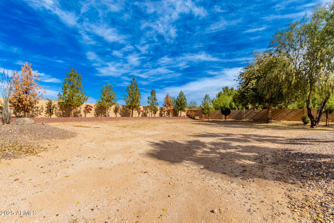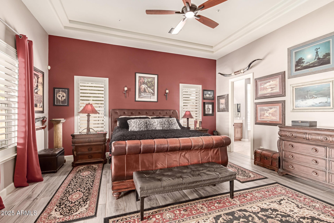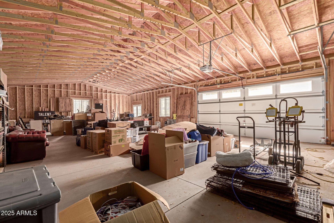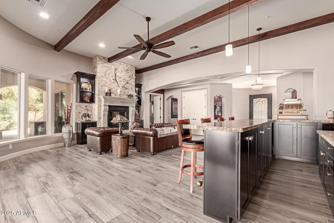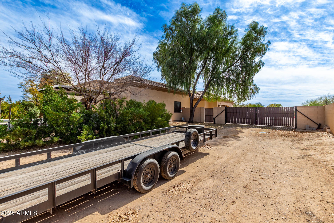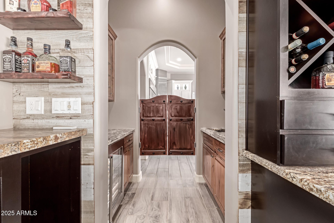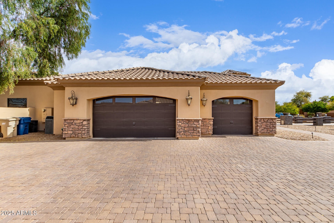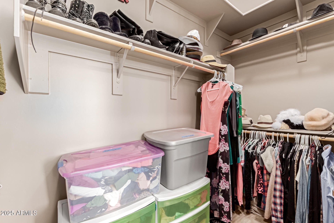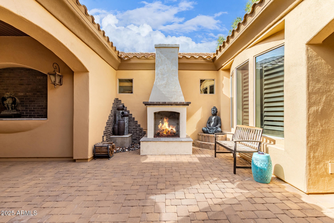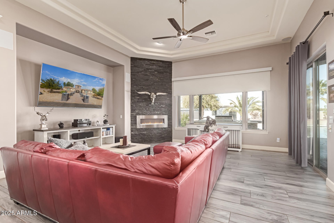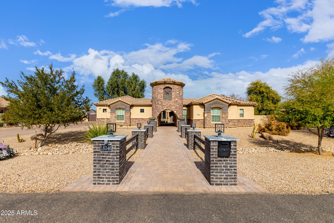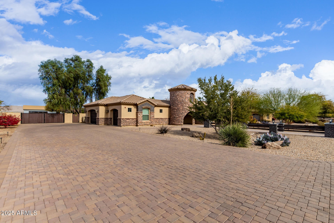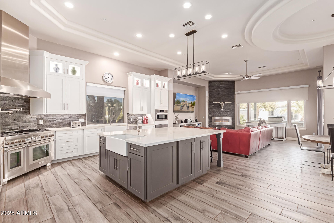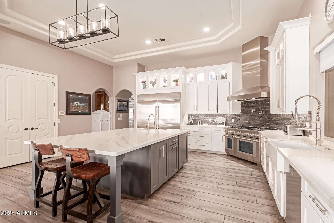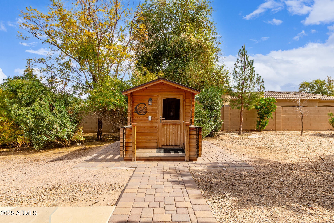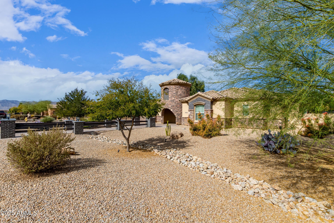$1,495,000 - 18346 W Rancho Court, Litchfield Park
- 3
- Bedrooms
- 3
- Baths
- 4,148
- SQ. Feet
- 1.05
- Acres
Awe-inspiring remodel in Cottonwood Estates. Excellent cul-de-sac location in the Gated Community Below appraised value. 5 car garage, extra-long paver driveway, & RV gate/parking with multiple Electrical hook up. Full Remodel in 2020 with an amazing chefs kitchen with 72'' refrigerator, 48'' gas range, 2 farmhouse sinks, custom back lit oversized cabinets and a huge island. Formal Livingroom includes a custom bar and stone gas fireplace, wall of windows to the huge backyard a custom beamed ceiling. The great room has a fireplace in the family area, breakfast nook and an open kitchen. The huge backyard has a newer pool installed in 2022, with an outdoor kitchen. The property also includes an out building with room for 2 cars and a lot more. Flood irrigation available for the back yard.
Essential Information
-
- MLS® #:
- 6890950
-
- Price:
- $1,495,000
-
- Bedrooms:
- 3
-
- Bathrooms:
- 3.00
-
- Square Footage:
- 4,148
-
- Acres:
- 1.05
-
- Year Built:
- 2006
-
- Type:
- Residential
-
- Sub-Type:
- Single Family Residence
-
- Style:
- Santa Barbara/Tuscan
-
- Status:
- Active
Community Information
-
- Address:
- 18346 W Rancho Court
-
- Subdivision:
- COTTONWOOD ESTATES
-
- City:
- Litchfield Park
-
- County:
- Maricopa
-
- State:
- AZ
-
- Zip Code:
- 85340
Amenities
-
- Amenities:
- Gated, Biking/Walking Path
-
- Utilities:
- APS,ButanePropane
-
- Parking Spaces:
- 9
-
- Parking:
- RV Access/Parking, RV Gate, Garage Door Opener, Extended Length Garage, Direct Access, Over Height Garage, Side Vehicle Entry
-
- # of Garages:
- 5
-
- View:
- Mountain(s)
-
- Pool:
- Heated
Interior
-
- Interior Features:
- High Speed Internet, Granite Counters, Double Vanity, Other, See Remarks, Breakfast Bar, 9+ Flat Ceilings, Central Vacuum, No Interior Steps, Soft Water Loop, Wet Bar, Kitchen Island, Pantry, Full Bth Master Bdrm, Separate Shwr & Tub, Tub with Jets
-
- Heating:
- Electric
-
- Cooling:
- Central Air, Ceiling Fan(s), Programmable Thmstat
-
- Fireplace:
- Yes
-
- Fireplaces:
- 3+ Fireplace, Exterior Fireplace, Family Room, Living Room, Master Bedroom, Gas
-
- # of Stories:
- 1
Exterior
-
- Exterior Features:
- Private Street(s), Private Yard, Storage, Built-in Barbecue, RV Hookup
-
- Lot Description:
- Sprinklers In Rear, Sprinklers In Front, Desert Front, Cul-De-Sac, Dirt Back, Gravel/Stone Front, Gravel/Stone Back, Auto Timer H2O Front, Auto Timer H2O Back, Irrigation Back, Flood Irrigation
-
- Windows:
- Dual Pane
-
- Roof:
- Tile, Rolled/Hot Mop
-
- Construction:
- Stucco, Wood Frame, Painted, Stone
School Information
-
- District:
- Agua Fria Union High School District
-
- Elementary:
- Scott L Libby Elementary School
-
- Middle:
- Verrado Middle School
-
- High:
- Verrado High School
Listing Details
- Listing Office:
- Re/max Fine Properties
