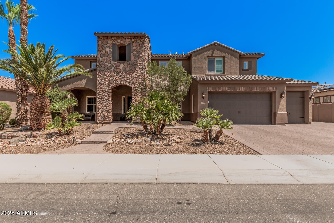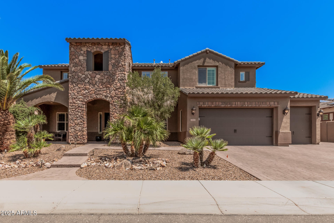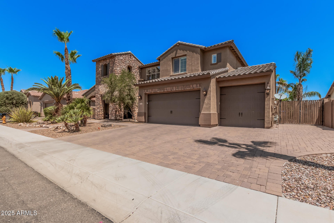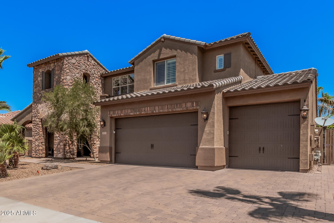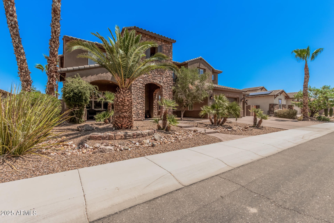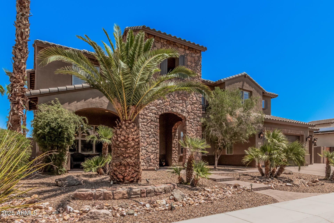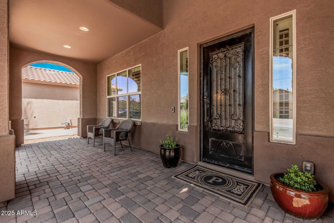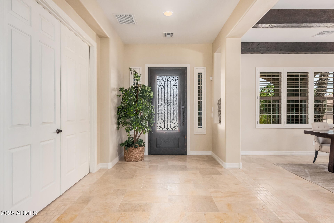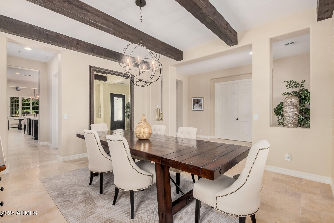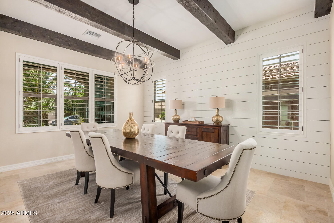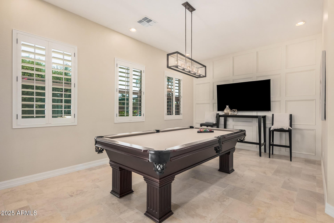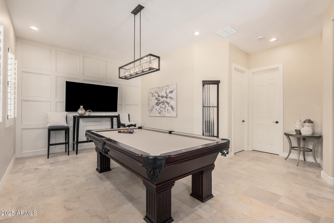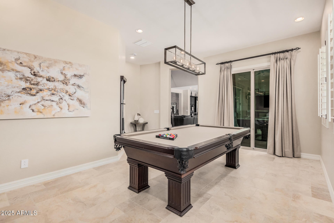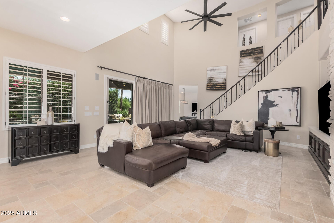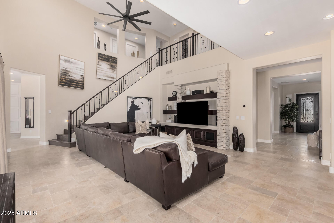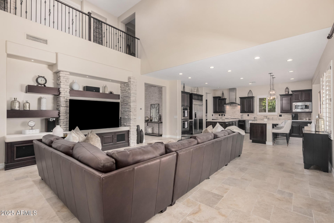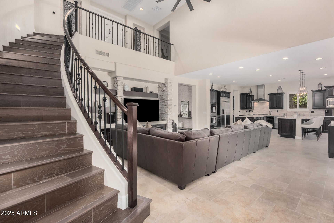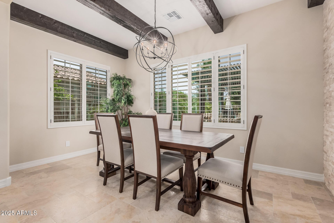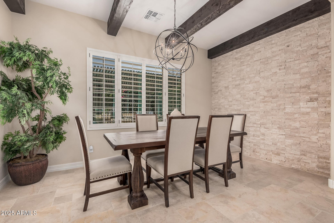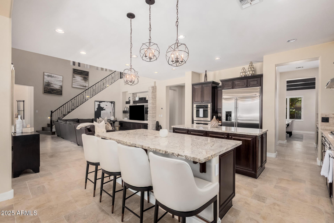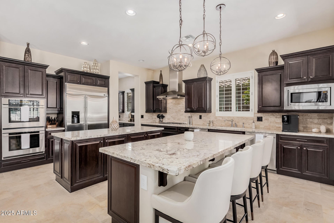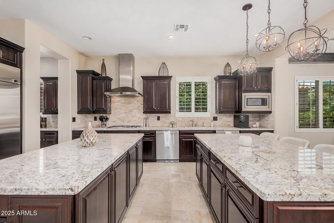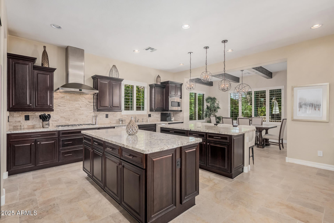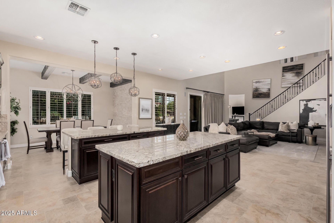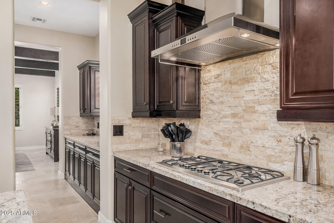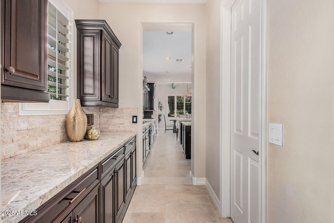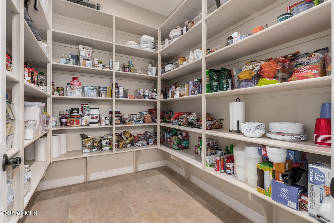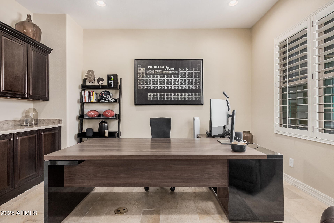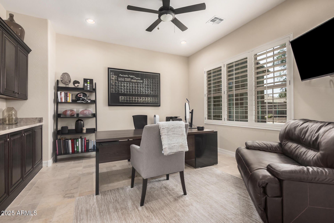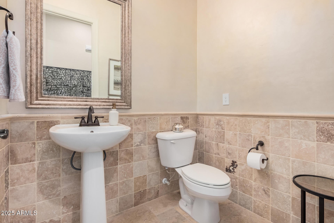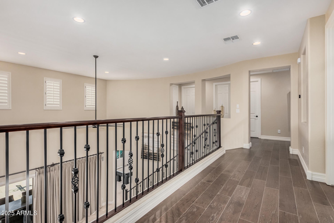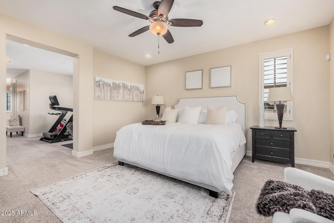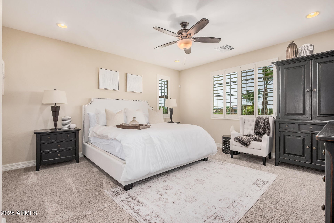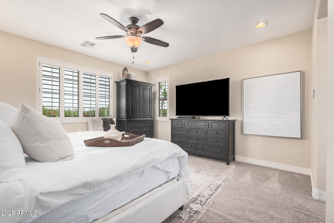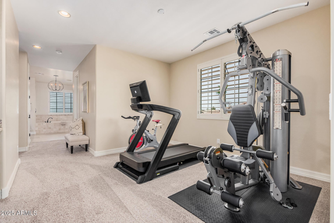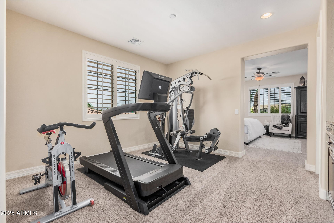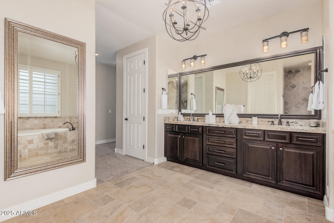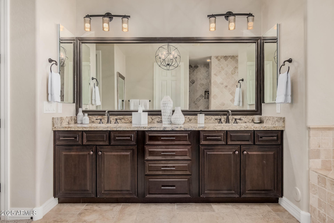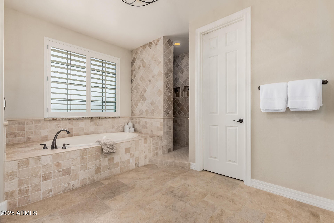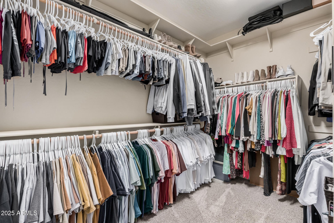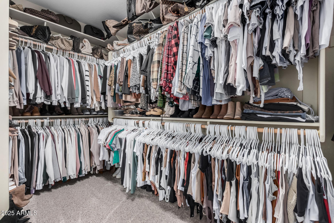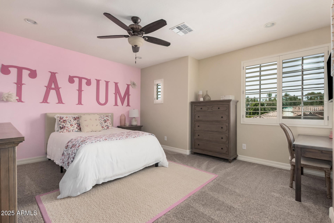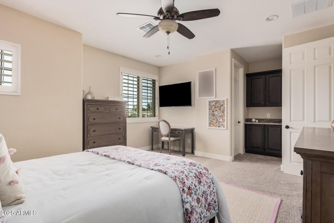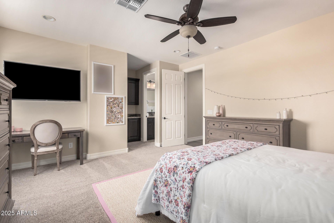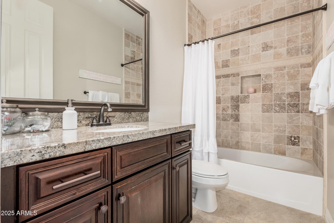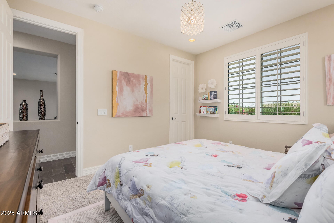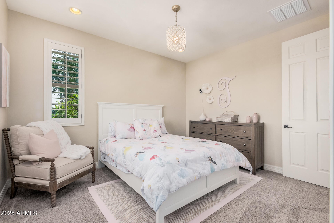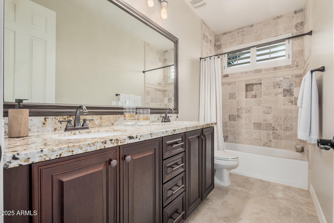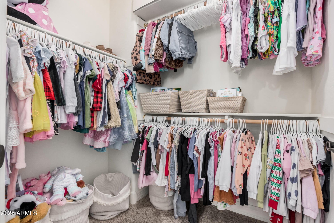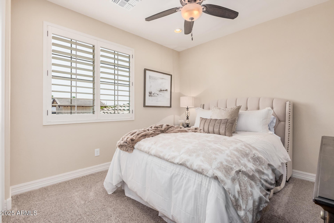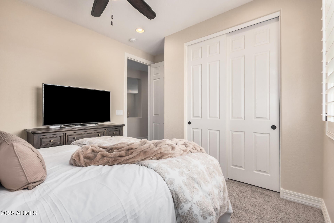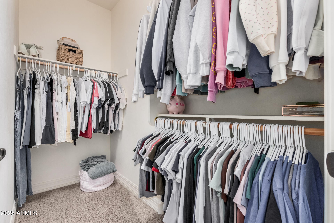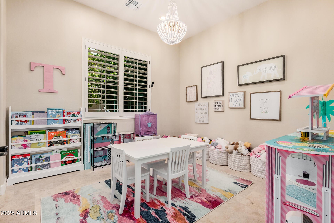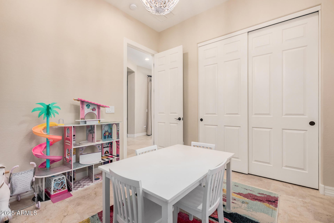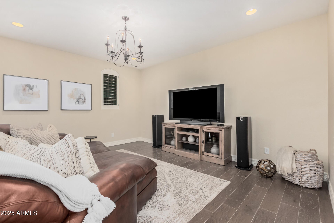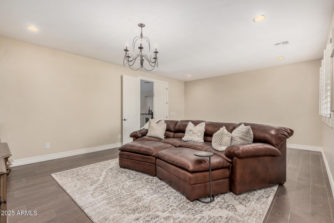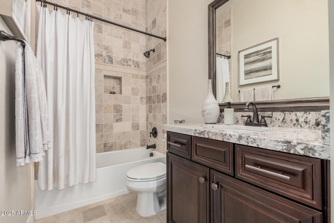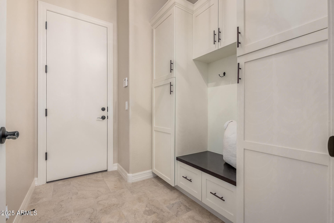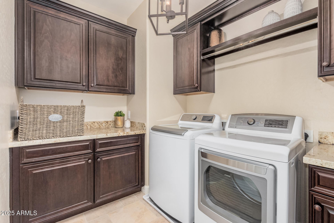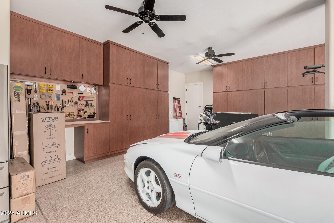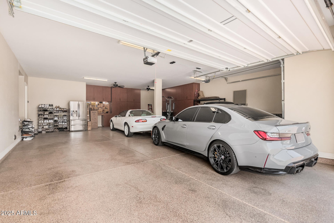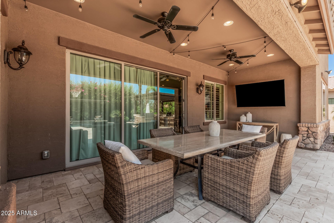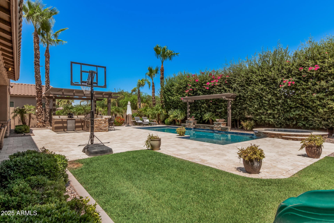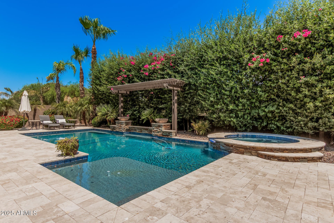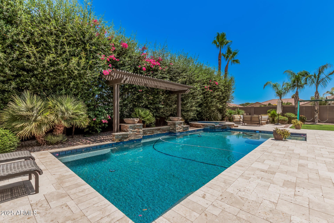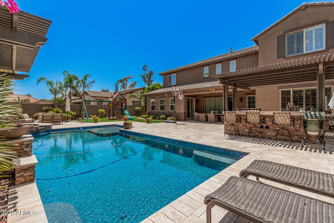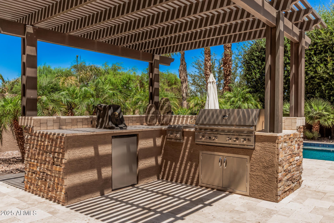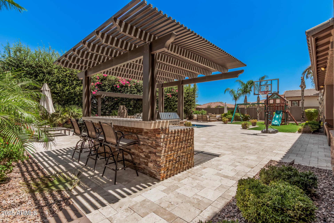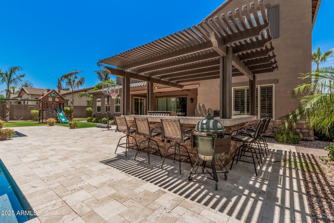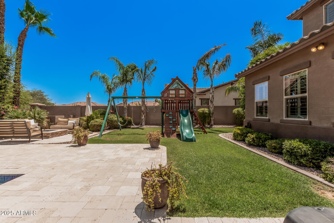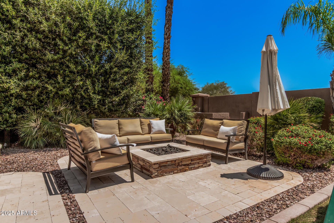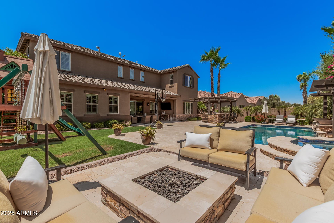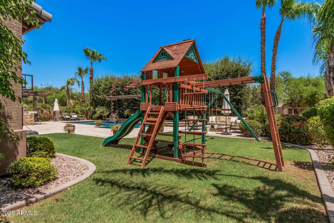$1,499,000 - 722 W Armstrong Way, Chandler
- 5
- Bedrooms
- 5
- Baths
- 4,688
- SQ. Feet
- 0.29
- Acres
This exceptional home blends modern comfort w/ timeless elegance. 6-car garage, RV gate & stone accents. Formal dining, living area & expansive great room w/surround sound. Plantation shutters, exposed ceiling beams & stylish light fixtures. Stunning kitchen is fully equipped w/a walk-in pantry, ample cabinets adorned w/crown moulding, granite counters, a butler's service area, two center islands, tile backsplash, a breakfast bar, premium SS appliances & two dishwashers. Primary bath has custom walk in shower, jet tub & His & Her closets. Extra perks include gas appliances, outdoor misting system and Eco Friendly sun reflecting windows w/extra insulation to keep bill low, freshly painted in 2024. This two story home has only one story homes on each side & backs to park! Don't miss the cozy breakfast nook. Owner's retreat showcases plush carpet, a sitting room, an ensuite w/dual sinks, & a walk-in closet. Highlights include a 2nd main bedroom w/its own bathroom & walk-in closet, bonus room, & a den/office. Resort-style backyard oasis provides a covered patio, pergola, built-in BBQ, fire pit, play area, sparkling pool, & spa. This rare find is a dream come true!
Essential Information
-
- MLS® #:
- 6891062
-
- Price:
- $1,499,000
-
- Bedrooms:
- 5
-
- Bathrooms:
- 5.00
-
- Square Footage:
- 4,688
-
- Acres:
- 0.29
-
- Year Built:
- 2013
-
- Type:
- Residential
-
- Sub-Type:
- Single Family Residence
-
- Style:
- Contemporary
-
- Status:
- Active
Community Information
-
- Address:
- 722 W Armstrong Way
-
- Subdivision:
- MAPLEWOOD COURT
-
- City:
- Chandler
-
- County:
- Maricopa
-
- State:
- AZ
-
- Zip Code:
- 85286
Amenities
-
- Amenities:
- Biking/Walking Path
-
- Utilities:
- SRP,SW Gas3
-
- Parking Spaces:
- 9
-
- Parking:
- RV Access/Parking, RV Gate, Garage Door Opener, Direct Access, Attch'd Gar Cabinets
-
- # of Garages:
- 6
-
- Pool:
- Play Pool
Interior
-
- Interior Features:
- High Speed Internet, Granite Counters, Double Vanity, Upstairs, Eat-in Kitchen, Breakfast Bar, 9+ Flat Ceilings, Kitchen Island, 2 Master Baths, Full Bth Master Bdrm, Separate Shwr & Tub, Tub with Jets
-
- Appliances:
- Gas Cooktop, Built-In Gas Oven, Built-In Electric Oven
-
- Heating:
- Natural Gas
-
- Cooling:
- Central Air, Programmable Thmstat
-
- Fireplaces:
- Fire Pit, None
-
- # of Stories:
- 2
Exterior
-
- Exterior Features:
- Playground, Misting System, Built-in Barbecue
-
- Lot Description:
- Sprinklers In Rear, Sprinklers In Front, Desert Front, Gravel/Stone Front, Gravel/Stone Back, Grass Back, Auto Timer H2O Front, Auto Timer H2O Back
-
- Windows:
- Dual Pane
-
- Roof:
- Tile
-
- Construction:
- Stucco, Wood Frame, Painted, Stone
School Information
-
- District:
- Chandler Unified District #80
-
- Elementary:
- T. Dale Hancock Elementary School
-
- Middle:
- Bogle Junior High School
-
- High:
- Hamilton High School
Listing Details
- Listing Office:
- Done Deal
