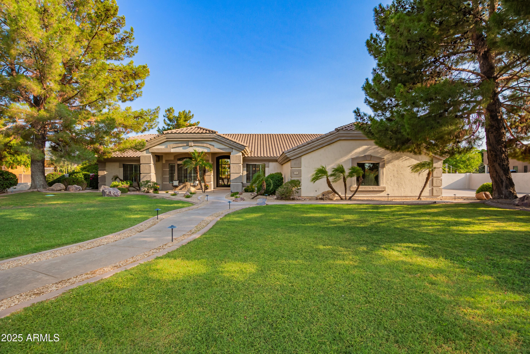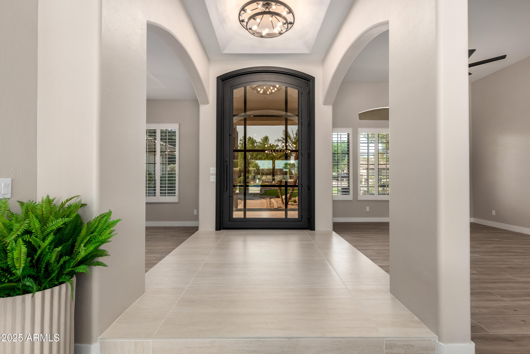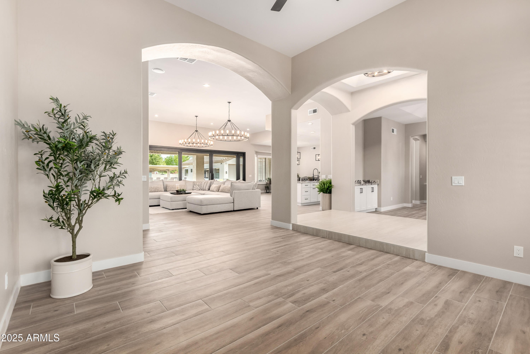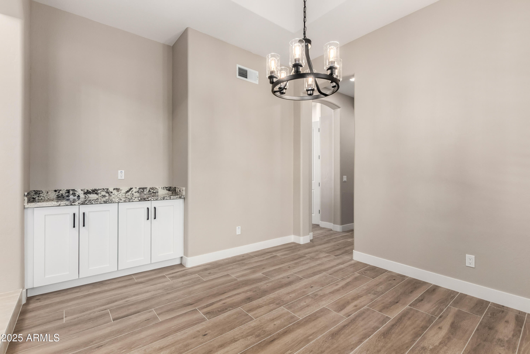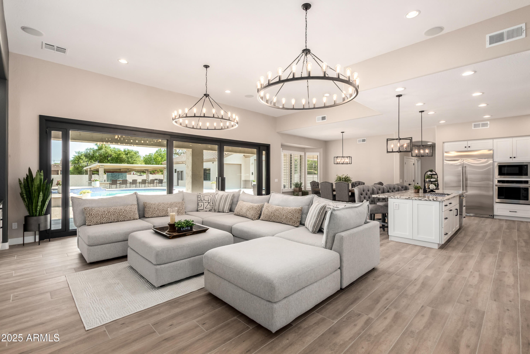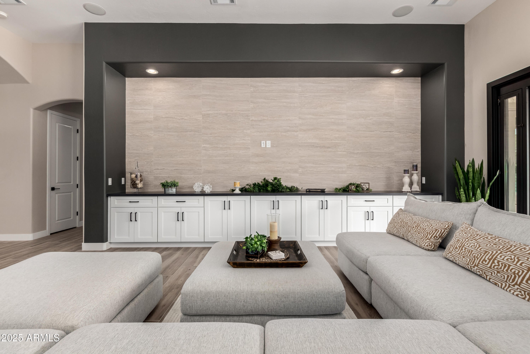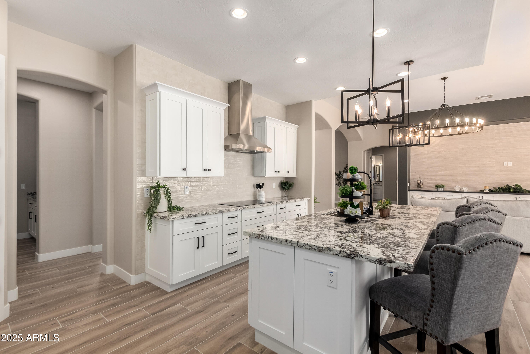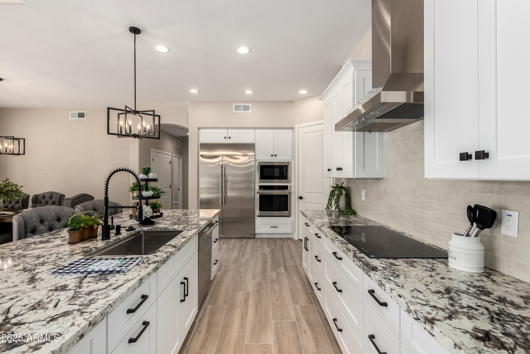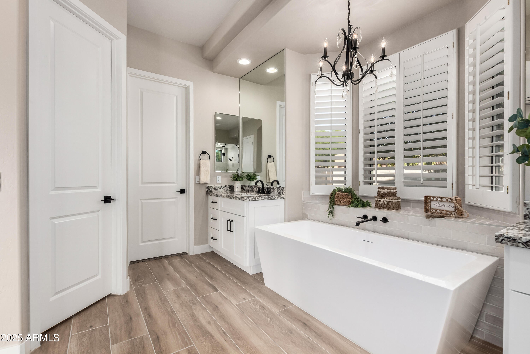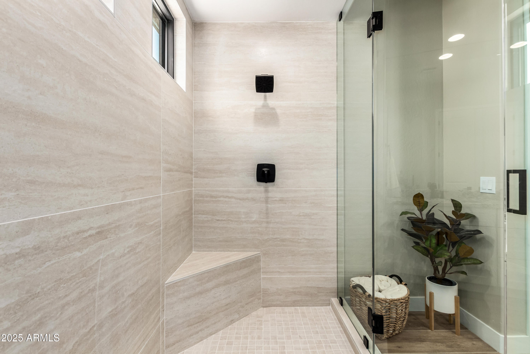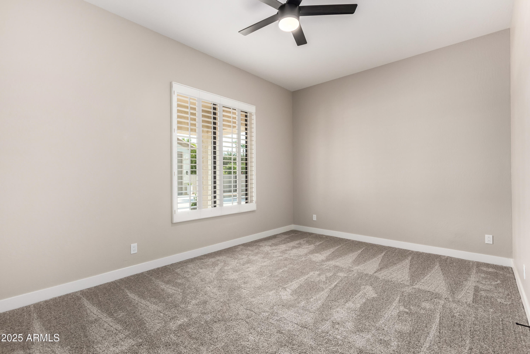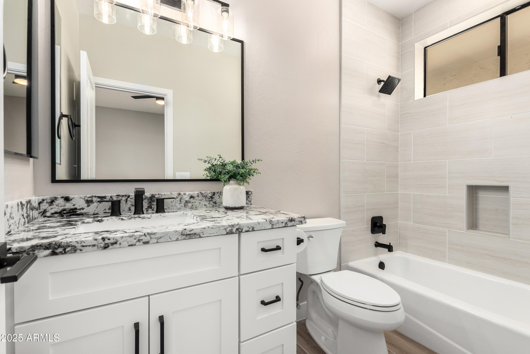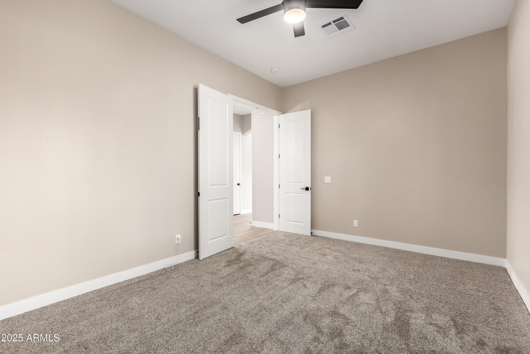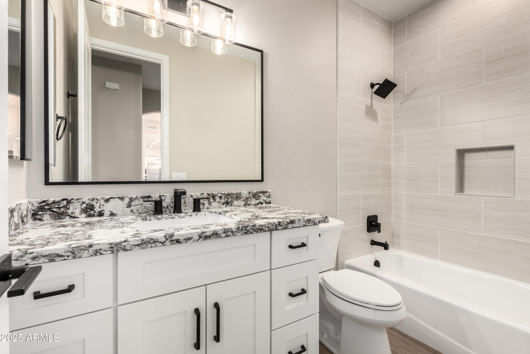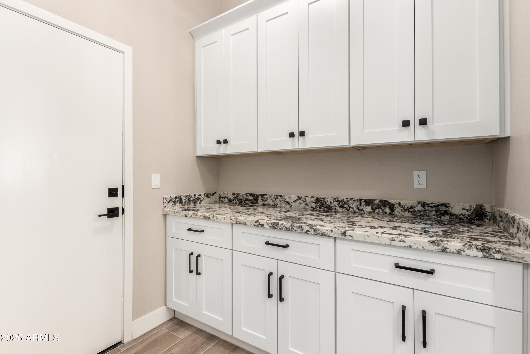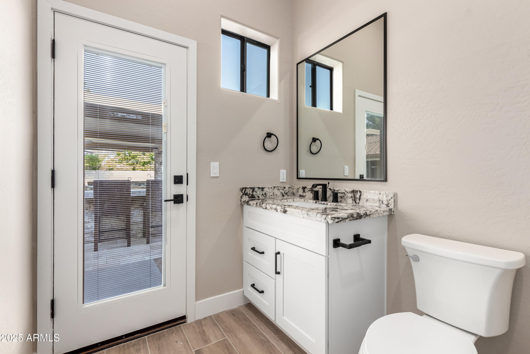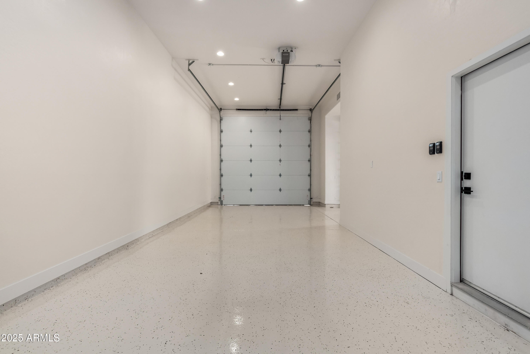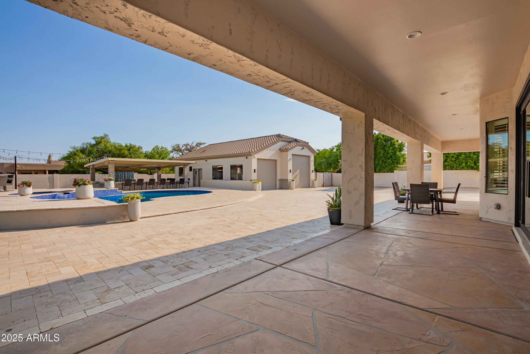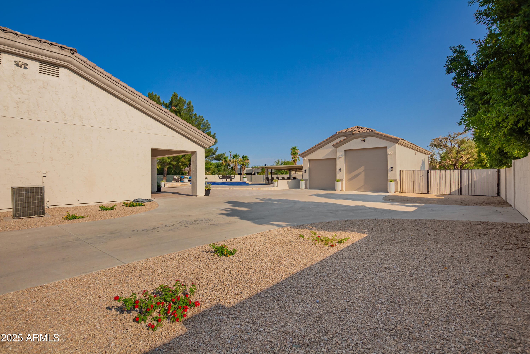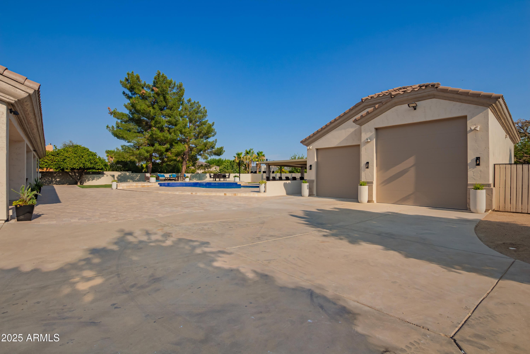$1,749,900 - 9613 W Camino De Oro, Peoria
- 4
- Bedrooms
- 4
- Baths
- 3,660
- SQ. Feet
- 0.81
- Acres
YOU DON''T WANT TO MISS THIS ONE! Located in highly desired North Peoria - Pleasant View Estates! This beautifully renovated property offers exceptional curb appeal and sits on an expansive 35,000 sq ft homesite with RV parking. The main house offers 3,660 sq. ft presented in a spacious great room concept floorplan with 4 bedrooms, 4 bathrooms, den/office and an attached oversized 3 car garage. The detached RV garage includes a charming casita, perfect for guests or additional living space. Outback you will find the newly remodeled private oasis including a sparkling pool and an outdoor kitchen and entertainment area where no expense was spared. The over the top kitchen boasts a built in BBQ, Hibachi grille, multiple built in coolers, built in chafing dishes, warming drawers and more! Ideal for entertaining and enjoying the best of Arizona's outdoor living. This home is a rare find, combining ample space, comfort, and functionality in a highly sought-after location. Don't miss this opportunity to make it your very own!
Essential Information
-
- MLS® #:
- 6891193
-
- Price:
- $1,749,900
-
- Bedrooms:
- 4
-
- Bathrooms:
- 4.00
-
- Square Footage:
- 3,660
-
- Acres:
- 0.81
-
- Year Built:
- 1998
-
- Type:
- Residential
-
- Sub-Type:
- Single Family Residence
-
- Style:
- Ranch
-
- Status:
- Active Under Contract
Community Information
-
- Address:
- 9613 W Camino De Oro
-
- Subdivision:
- PLEASANT VIEW ESTATES
-
- City:
- Peoria
-
- County:
- Maricopa
-
- State:
- AZ
-
- Zip Code:
- 85383
Amenities
-
- Utilities:
- APS
-
- Parking Spaces:
- 11
-
- Parking:
- RV Access/Parking, RV Gate, Extended Length Garage, Attch'd Gar Cabinets, Separate Strge Area, Side Vehicle Entry, RV Garage
-
- # of Garages:
- 3
-
- View:
- Mountain(s)
-
- Pool:
- Diving Pool
Interior
-
- Interior Features:
- High Speed Internet, Granite Counters, Double Vanity, Eat-in Kitchen, No Interior Steps, Pantry, Full Bth Master Bdrm, Separate Shwr & Tub, Tub with Jets
-
- Appliances:
- Electric Cooktop
-
- Heating:
- Electric
-
- Cooling:
- Central Air, Ceiling Fan(s)
-
- Fireplace:
- Yes
-
- Fireplaces:
- 2 Fireplace, Exterior Fireplace, Living Room, Master Bedroom, Gas
-
- # of Stories:
- 1
Exterior
-
- Exterior Features:
- Built-in Barbecue
-
- Lot Description:
- Sprinklers In Rear, Sprinklers In Front, Grass Front, Grass Back
-
- Roof:
- Tile
-
- Construction:
- Stucco, Wood Frame, Painted
School Information
-
- District:
- Peoria Unified School District
-
- Elementary:
- Sunset Heights Elementary School
-
- Middle:
- Sunset Heights Elementary School
-
- High:
- Liberty High School
Listing Details
- Listing Office:
- Premier Realty Group
