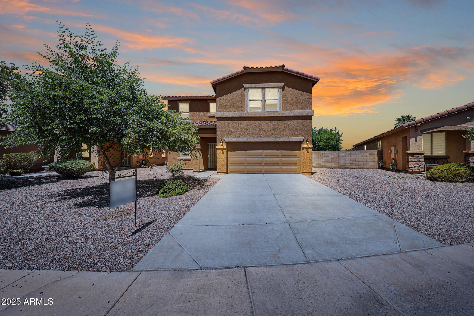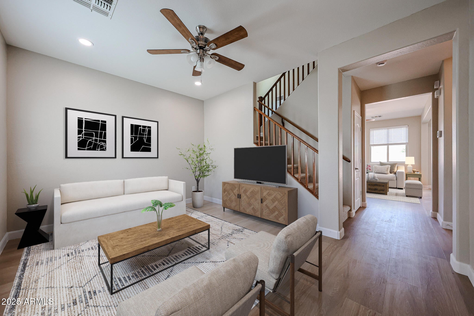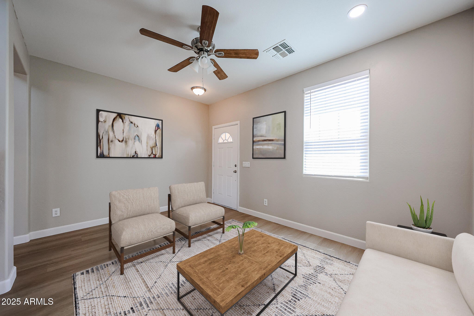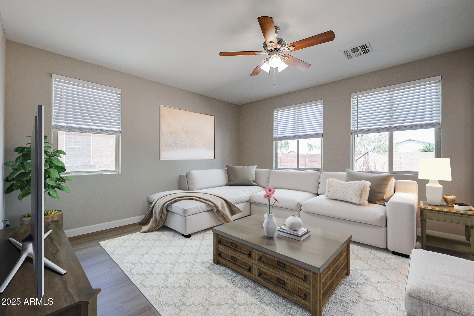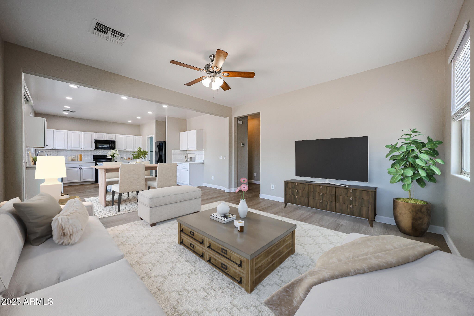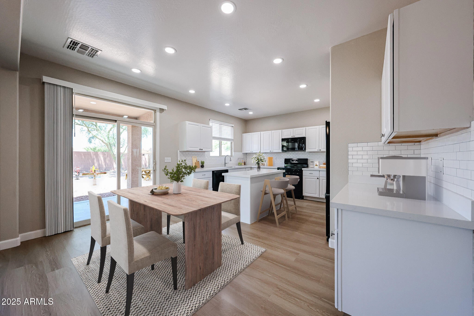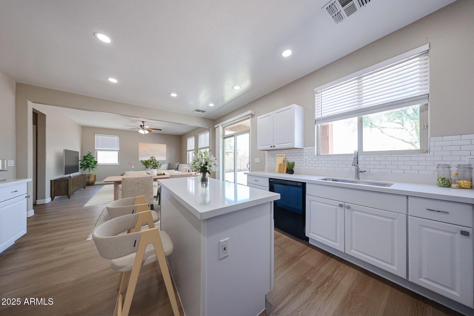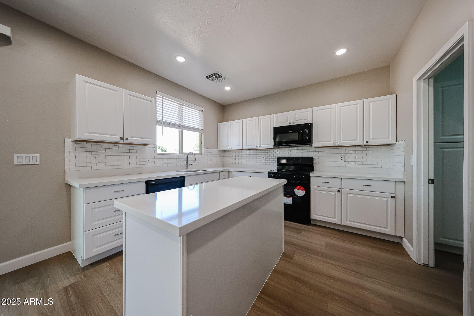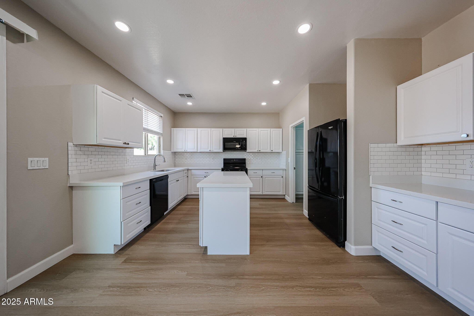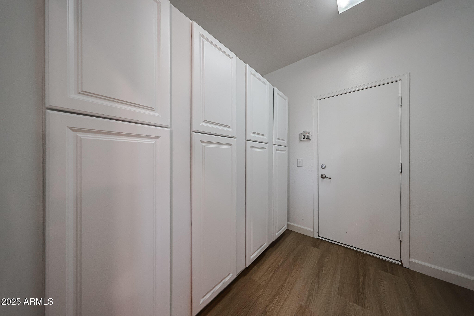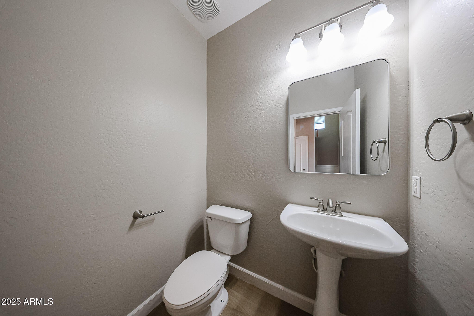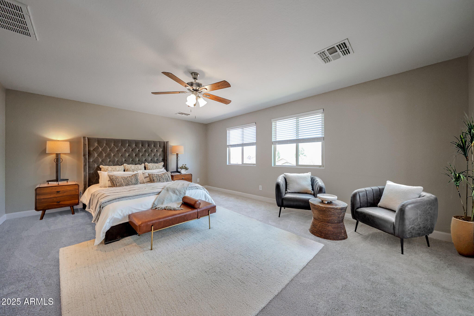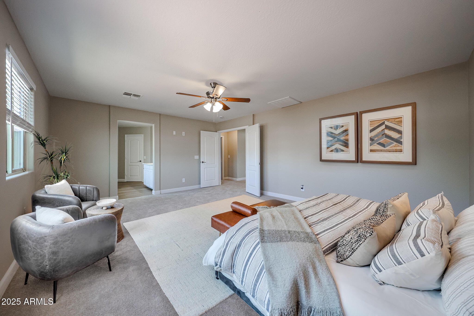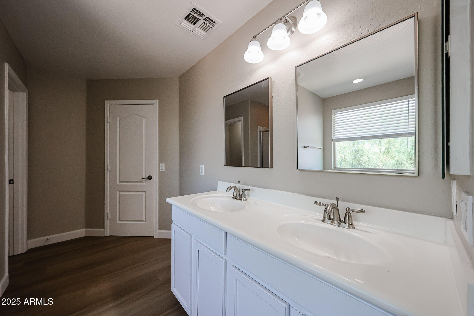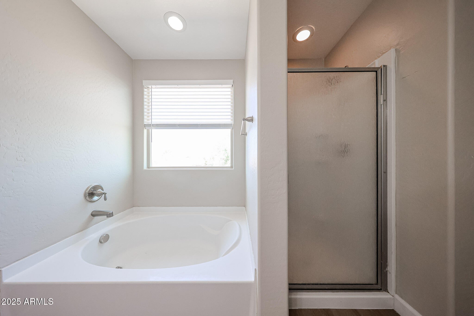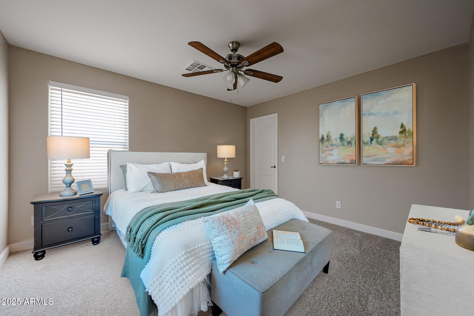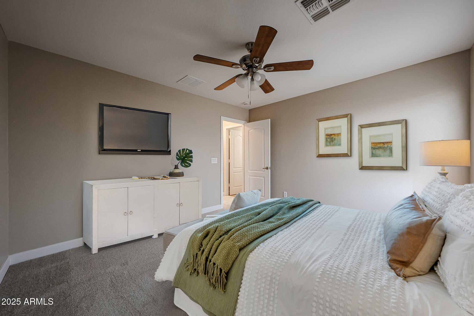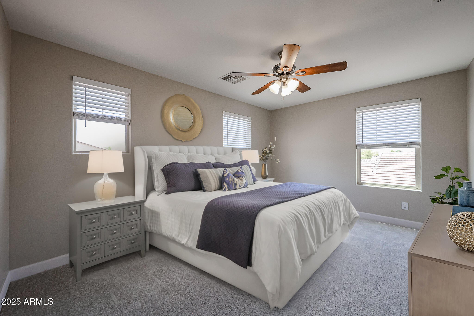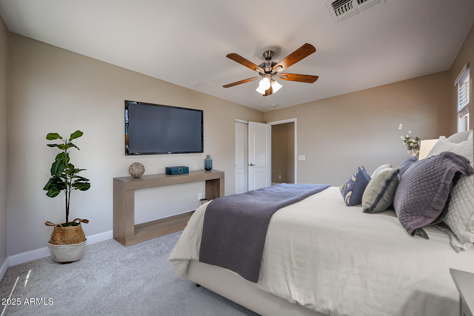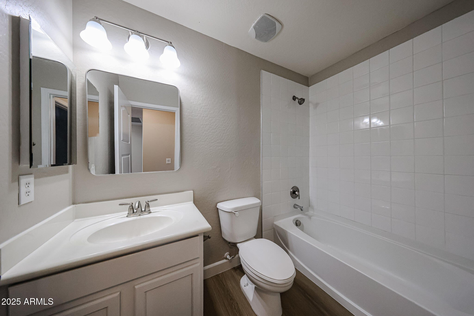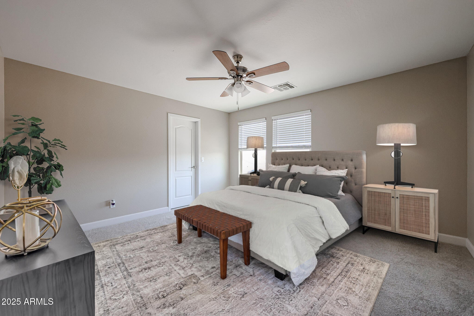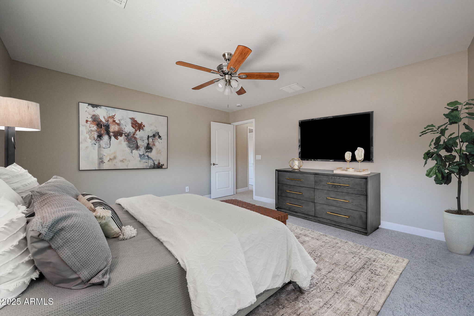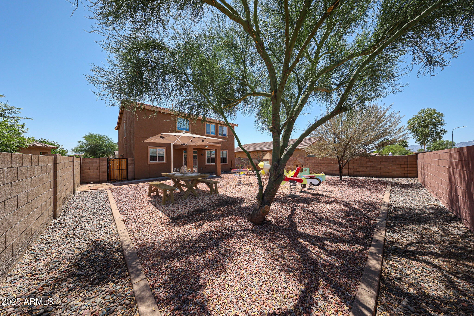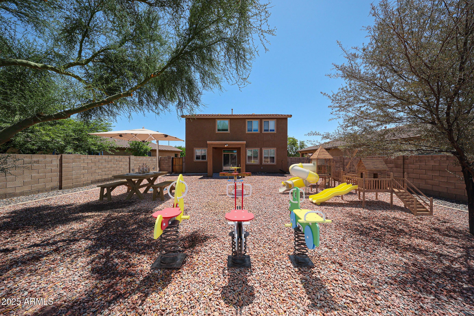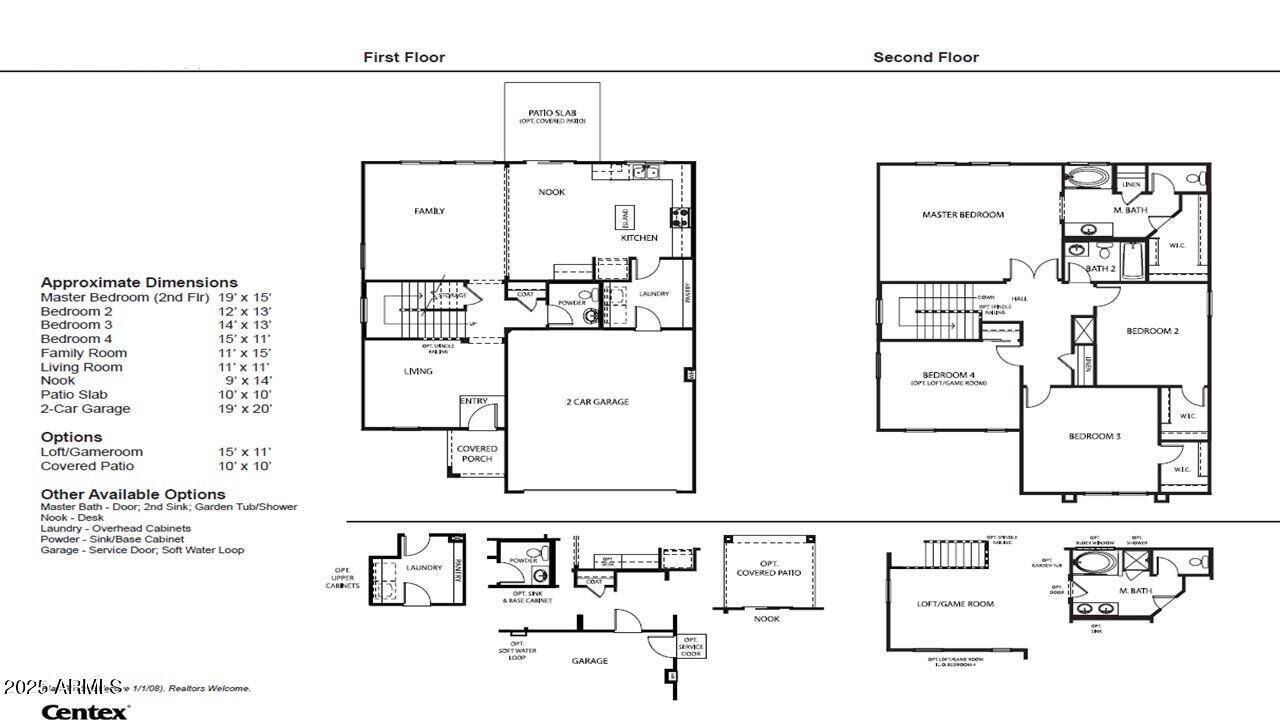$479,900 - 6828 S 74th Lane, Laveen
- 4
- Bedrooms
- 3
- Baths
- 2,219
- SQ. Feet
- 0.14
- Acres
!! HONEY STOP THE CAR !! This amazing home has been completely remodeled with over $70,000 in upgrades. This wonderful floorplan has plenty of room for everyone to spread-out and chill. Newly Painted inside/out; All new LVP flooring downstairs; New Carpet upstairs; Completely new Kitchen Cabinets and Counters; a New Kitchen Pantry, Tankless water heater, and SO MUCH more. This home is Turn-Key. Why buy new when you and your family can enjoy this incredible home. Huge backyard with plenty of room for a future pool, or whatever to spread out. Just a few minutes away from the Loop 202 freeway and new shopping areas. This is home is priced to sell and is easy to show. Please come see this home and write us an offer. You will be glad you did.
Essential Information
-
- MLS® #:
- 6891223
-
- Price:
- $479,900
-
- Bedrooms:
- 4
-
- Bathrooms:
- 3.00
-
- Square Footage:
- 2,219
-
- Acres:
- 0.14
-
- Year Built:
- 2008
-
- Type:
- Residential
-
- Sub-Type:
- Single Family Residence
-
- Style:
- Santa Barbara/Tuscan
-
- Status:
- Active
Community Information
-
- Address:
- 6828 S 74th Lane
-
- Subdivision:
- LAVEEN FARMS UNIT 3
-
- City:
- Laveen
-
- County:
- Maricopa
-
- State:
- AZ
-
- Zip Code:
- 85339
Amenities
-
- Amenities:
- Playground, Biking/Walking Path
-
- Utilities:
- SRP,SW Gas3
-
- Parking Spaces:
- 4
-
- Parking:
- Garage Door Opener
-
- # of Garages:
- 2
Interior
-
- Interior Features:
- Granite Counters, Double Vanity, Upstairs, Eat-in Kitchen, Soft Water Loop, Pantry, Full Bth Master Bdrm, Separate Shwr & Tub
-
- Appliances:
- Electric Cooktop, Built-In Electric Oven
-
- Heating:
- Natural Gas
-
- Cooling:
- Central Air, Ceiling Fan(s), Programmable Thmstat
-
- Fireplaces:
- None
-
- # of Stories:
- 2
Exterior
-
- Lot Description:
- Sprinklers In Front, Desert Back, Desert Front, Gravel/Stone Front, Gravel/Stone Back
-
- Windows:
- Dual Pane
-
- Roof:
- Tile
-
- Construction:
- Stucco, Wood Frame, Painted
School Information
-
- District:
- Phoenix Union High School District
-
- Elementary:
- Desert Meadows Elementary School
-
- Middle:
- Trailside Point Performing Arts Academy
-
- High:
- Betty Fairfax High School
Listing Details
- Listing Office:
- Homebright
