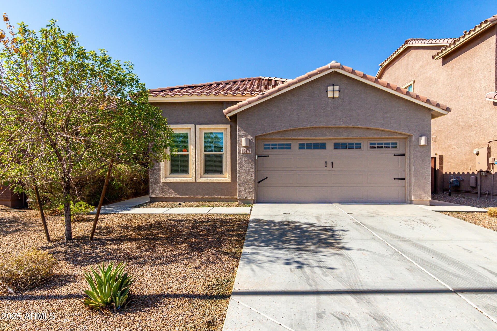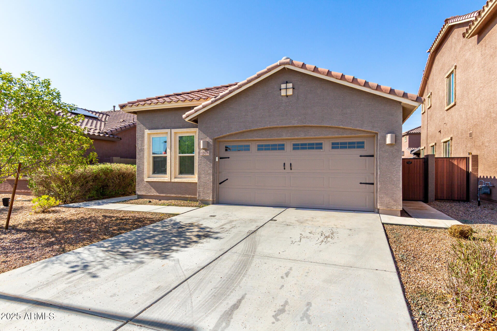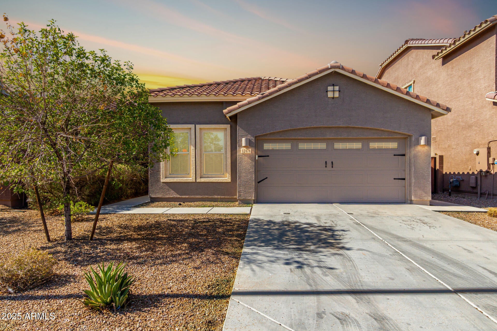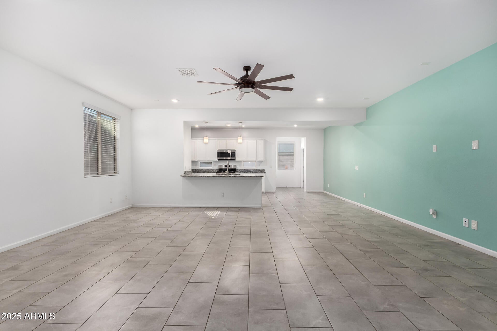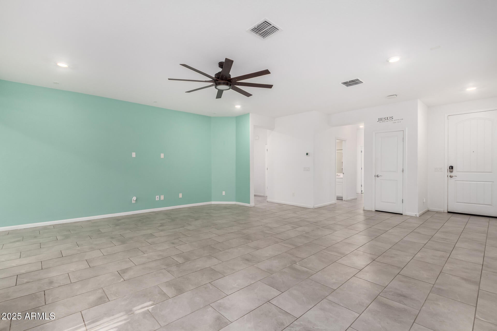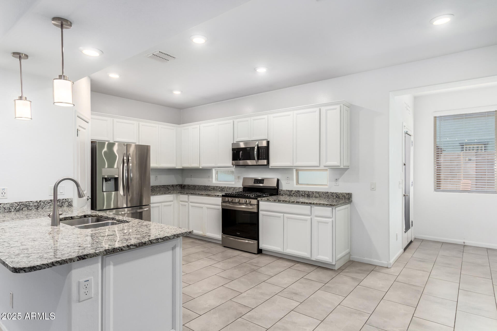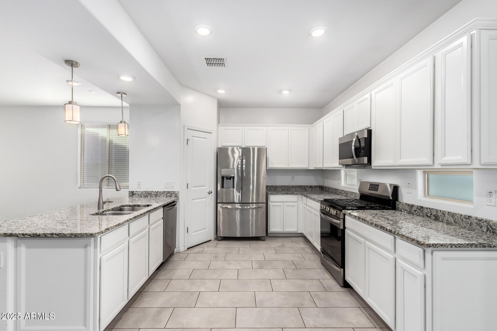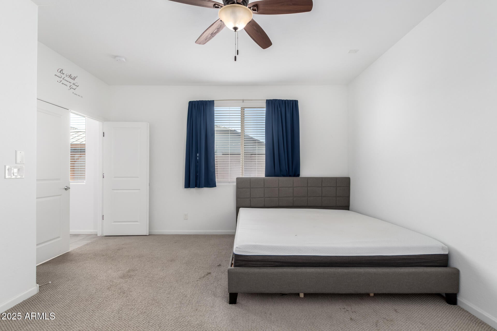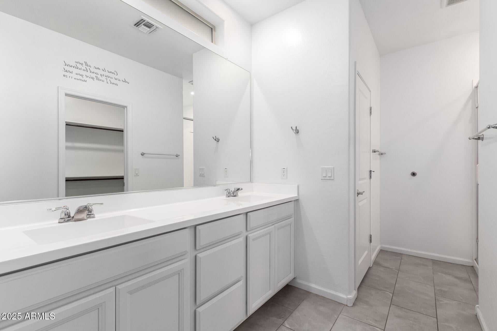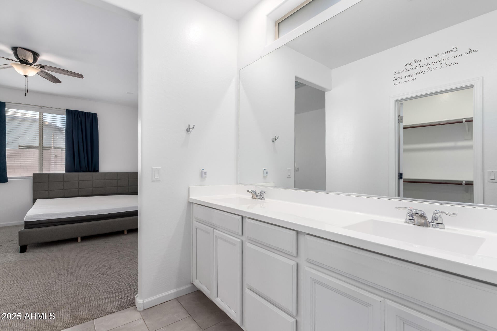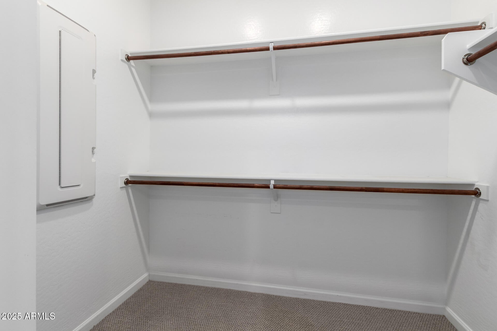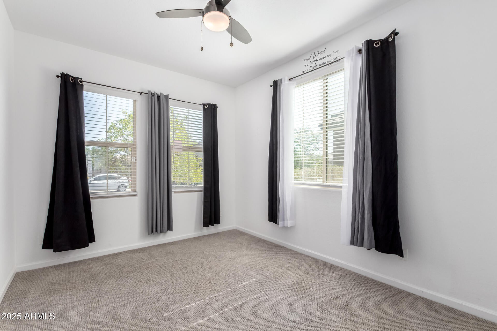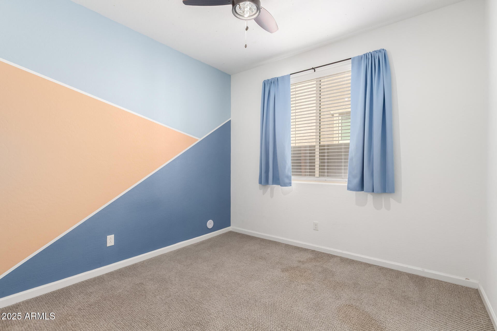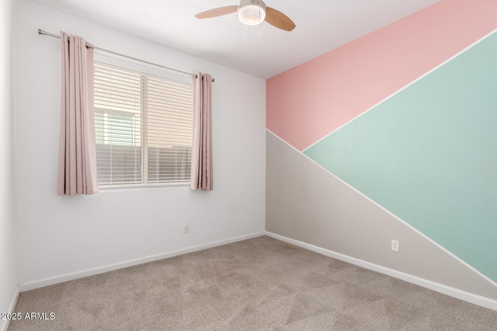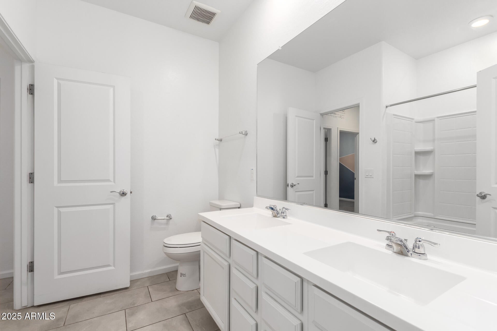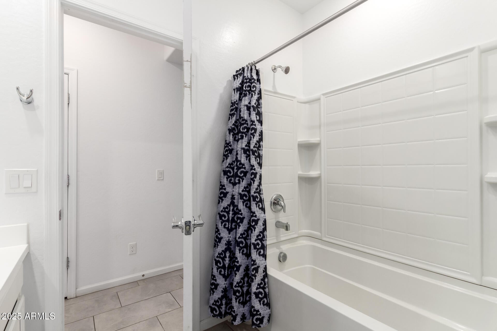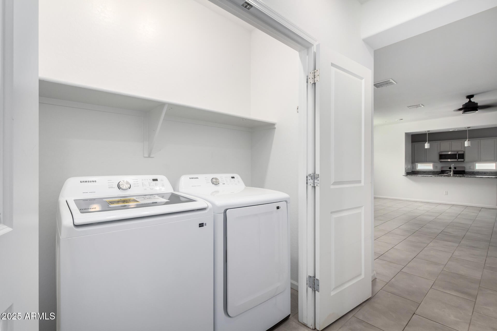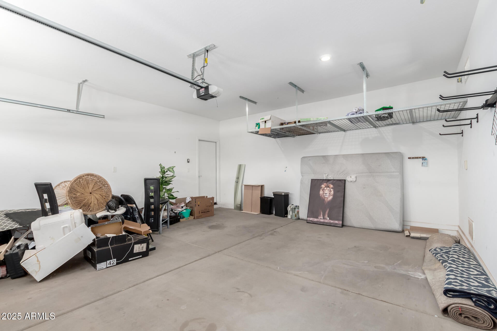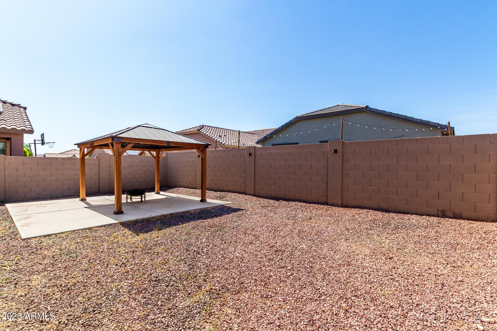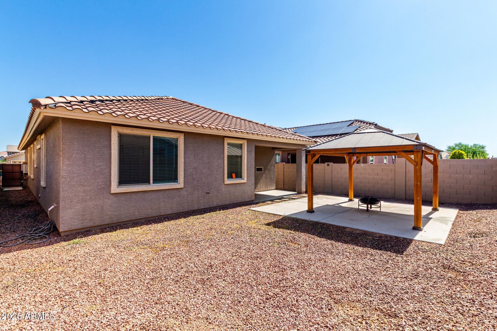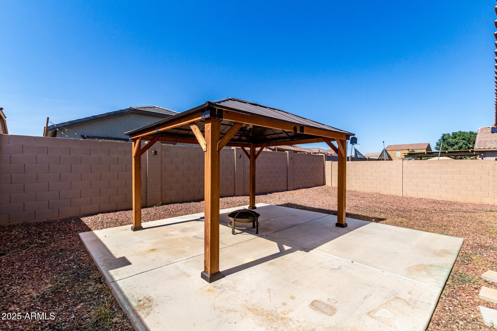$415,000 - 12471 W Myrtle Court, Glendale
- 4
- Bedrooms
- 2
- Baths
- 1,800
- SQ. Feet
- 0.12
- Acres
WELCOME HOME! Located on a peaceful cul-de-sac, this beautifully maintained 4 bed, 2 bath home offers the perfect mix of comfort and style. Enjoy great curb appeal with a manicured front yard and 2-car garage. Inside, you'll find a bright open layout with neutral tile flooring, and tons of natural light. The modern kitchen features granite countertops, stainless steel appliances, white cabinets, recessed lighting, a pantry, and a breakfast bar- perfect for everyday living. Relax in the spacious primary suite with double-door entry, and an ensuite bath with dual sinks. Step outside to a cozy backyard with a covered patio and gazebo— ideal for relaxing or hosting guests. Minutes from Westgate Entertainment District, State Farm Stadium, shopping, dining & so much more! Come tour it TODAY!
Essential Information
-
- MLS® #:
- 6891351
-
- Price:
- $415,000
-
- Bedrooms:
- 4
-
- Bathrooms:
- 2.00
-
- Square Footage:
- 1,800
-
- Acres:
- 0.12
-
- Year Built:
- 2019
-
- Type:
- Residential
-
- Sub-Type:
- Single Family Residence
-
- Style:
- Ranch
-
- Status:
- Active Under Contract
Community Information
-
- Address:
- 12471 W Myrtle Court
-
- Subdivision:
- Marbella Ranch Parcel 1
-
- City:
- Glendale
-
- County:
- Maricopa
-
- State:
- AZ
-
- Zip Code:
- 85307
Amenities
-
- Amenities:
- Playground, Biking/Walking Path
-
- Utilities:
- APS,SW Gas3
-
- Parking Spaces:
- 4
-
- # of Garages:
- 2
Interior
-
- Interior Features:
- High Speed Internet, Granite Counters, Double Vanity, Eat-in Kitchen, Breakfast Bar, 9+ Flat Ceilings, No Interior Steps, Soft Water Loop, Pantry, Full Bth Master Bdrm
-
- Heating:
- Natural Gas
-
- Cooling:
- Central Air, Ceiling Fan(s)
-
- Fireplaces:
- None
-
- # of Stories:
- 1
Exterior
-
- Lot Description:
- Desert Back, Desert Front, Cul-De-Sac, Gravel/Stone Front
-
- Windows:
- Dual Pane
-
- Roof:
- Tile
-
- Construction:
- Stucco, Wood Frame, Painted
School Information
-
- District:
- Dysart Unified District
-
- Elementary:
- Luke Elementary School
-
- Middle:
- Luke Elementary School
-
- High:
- Dysart High School
Listing Details
- Listing Office:
- My Home Group Real Estate
