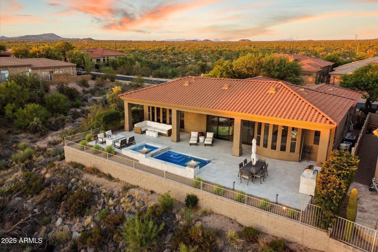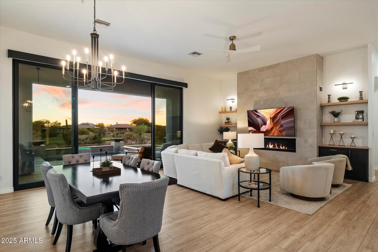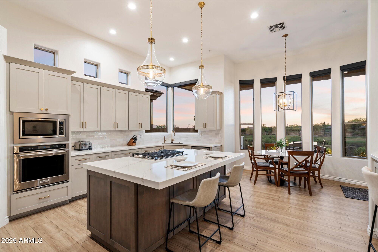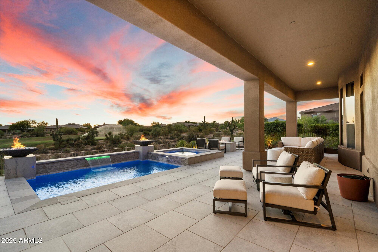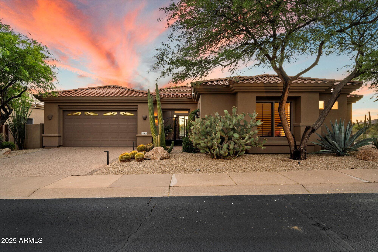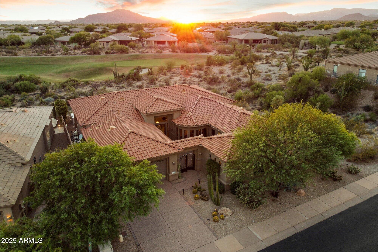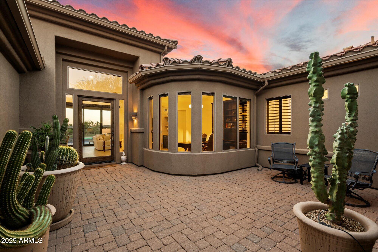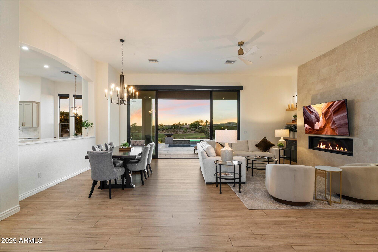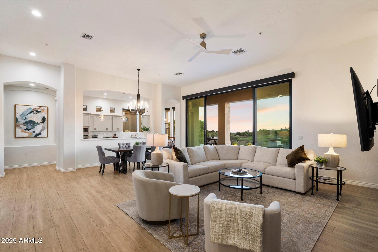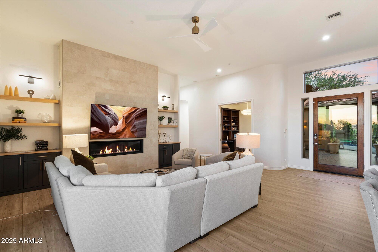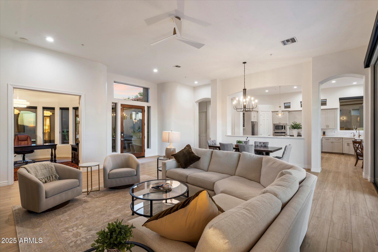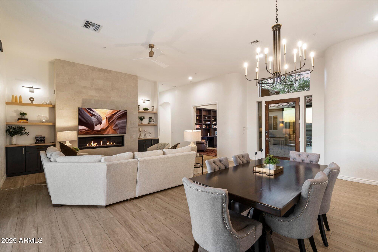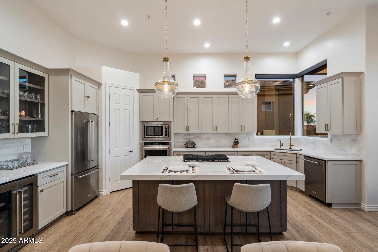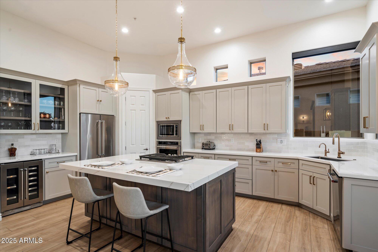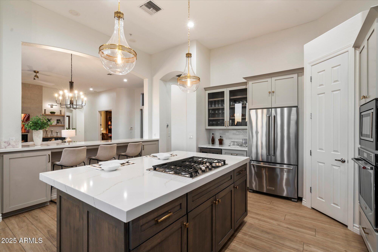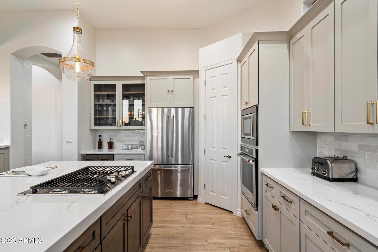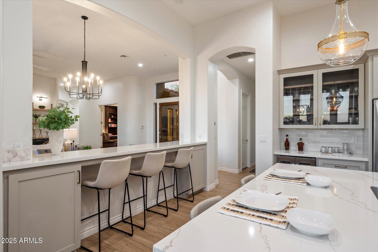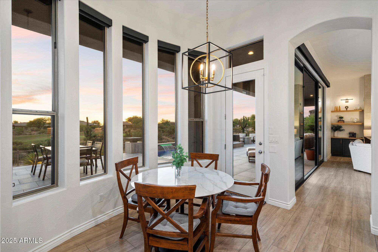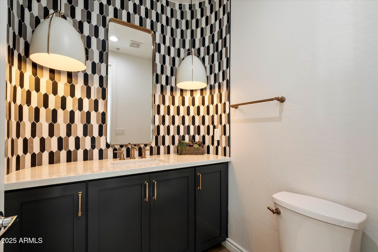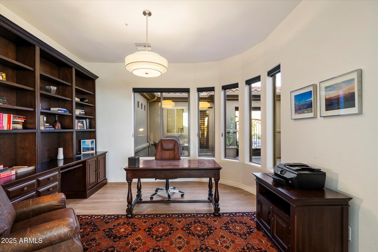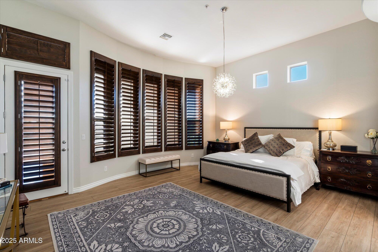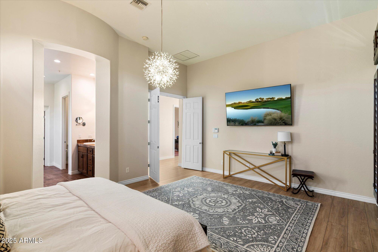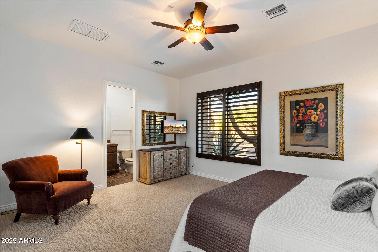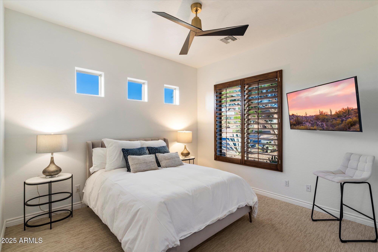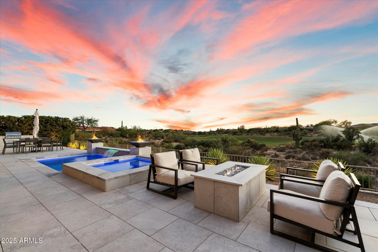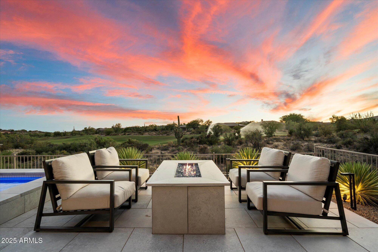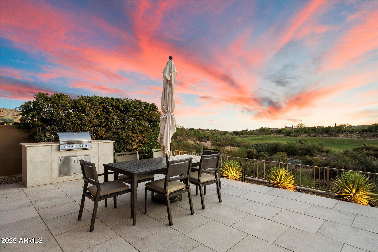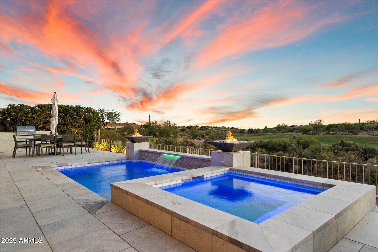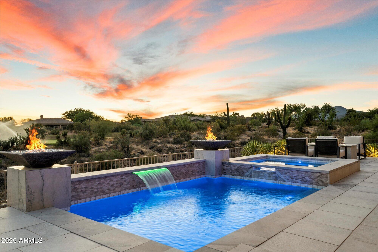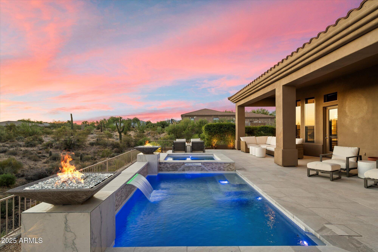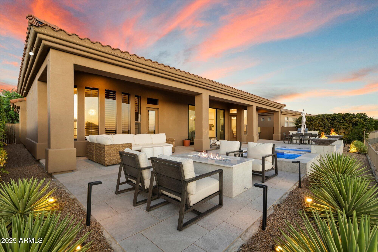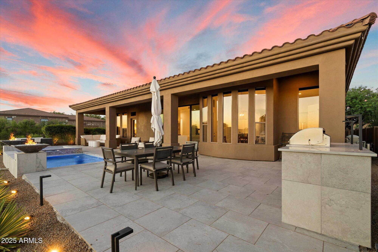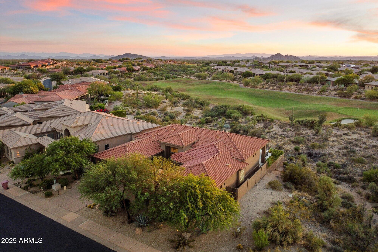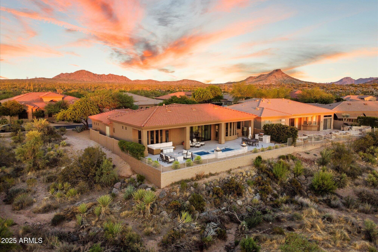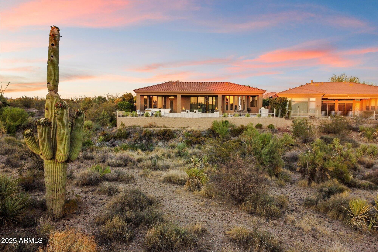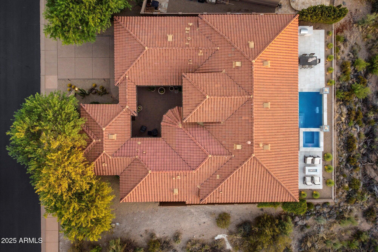$1,599,000 - 34464 N 99th Way, Scottsdale
- 3
- Bedrooms
- 4
- Baths
- 2,818
- SQ. Feet
- 0.29
- Acres
Step inside this beautifully remodeled home in the highly sought-after Legend Trail community. One of the most popular floorplans, the Star Chaser with a separate Casita, this home has been immaculately maintained and thoughtfully upgraded throughout. Perched on a rare elevated lot, the property offers sweeping views of the golf course and stunning desert sunsets. With natural washes to the north and rear, enjoy exceptional privacy in a serene setting. The separate-entry Casita provides a perfect retreat for guests or additional workspace, and the elegant fire pit area is ideal for outdoor entertaining and taking in the views. In 2023, the homeowners completed an extensive, high-end renovation totaling over $400,000. Please refer to the Documents tab for list of renovations.
Essential Information
-
- MLS® #:
- 6891509
-
- Price:
- $1,599,000
-
- Bedrooms:
- 3
-
- Bathrooms:
- 4.00
-
- Square Footage:
- 2,818
-
- Acres:
- 0.29
-
- Year Built:
- 2003
-
- Type:
- Residential
-
- Sub-Type:
- Single Family Residence
-
- Style:
- Ranch
-
- Status:
- Active
Community Information
-
- Address:
- 34464 N 99th Way
-
- Subdivision:
- LEGEND TRAIL PARCEL A
-
- City:
- Scottsdale
-
- County:
- Maricopa
-
- State:
- AZ
-
- Zip Code:
- 85262
Amenities
-
- Amenities:
- Golf, Pickleball, Gated, Community Spa, Community Spa Htd, Community Media Room, Tennis Court(s), Biking/Walking Path, Fitness Center
-
- Utilities:
- APS,SW Gas3
-
- Parking Spaces:
- 4
-
- Parking:
- Garage Door Opener
-
- # of Garages:
- 2
-
- View:
- City Light View(s), Mountain(s)
-
- Pool:
- Play Pool, Heated
Interior
-
- Interior Features:
- High Speed Internet, Double Vanity, Eat-in Kitchen, Breakfast Bar, 9+ Flat Ceilings, No Interior Steps, Roller Shields, Kitchen Island, Pantry, Full Bth Master Bdrm, Separate Shwr & Tub, Tub with Jets
-
- Appliances:
- Gas Cooktop, Built-In Gas Oven
-
- Heating:
- Natural Gas
-
- Cooling:
- Central Air, Ceiling Fan(s), Programmable Thmstat
-
- Fireplace:
- Yes
-
- Fireplaces:
- Fire Pit, 1 Fireplace, Exterior Fireplace, Family Room, Gas
-
- # of Stories:
- 1
Exterior
-
- Exterior Features:
- Private Yard, Built-in Barbecue
-
- Lot Description:
- Sprinklers In Rear, Sprinklers In Front, Corner Lot, Desert Back, Desert Front, On Golf Course, Auto Timer H2O Front, Auto Timer H2O Back
-
- Windows:
- Dual Pane, Mechanical Sun Shds
-
- Roof:
- Tile
-
- Construction:
- Stucco, Wood Frame, Painted
School Information
-
- District:
- Cave Creek Unified District
-
- Elementary:
- Desert Sun Academy
-
- Middle:
- Sonoran Trails Middle School
-
- High:
- Cactus Shadows High School
Listing Details
- Listing Office:
- Keller Williams Realty Sonoran Living
